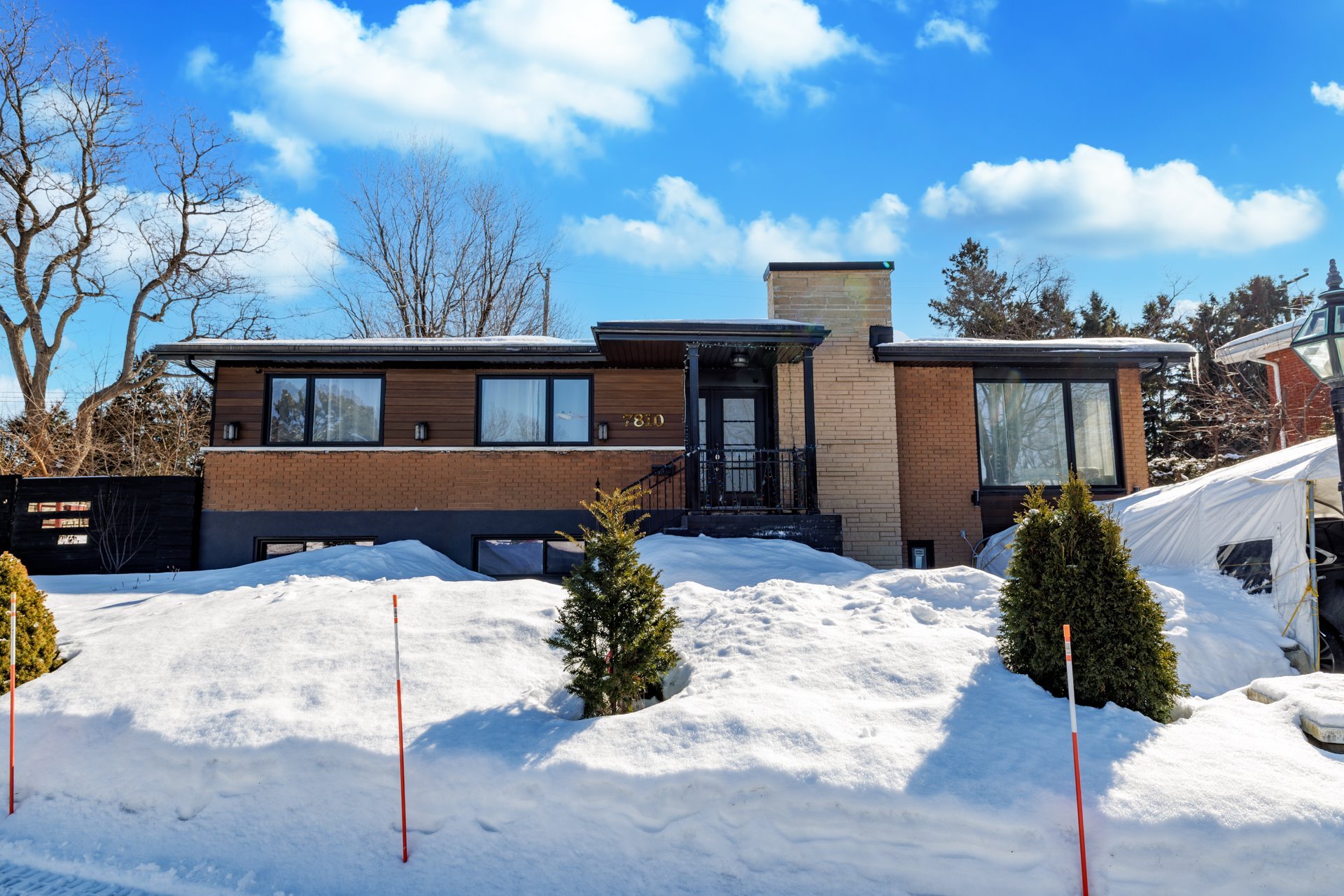- 4 Bedrooms
- 2 Bathrooms
- Calculators
- walkscore
Description
RARE ON THE MARKET. FULLY RENOVATED TURNKEY home located on a CORNER LOT in a prestigious area of Anjou steps away from many conveniences, parks, schools, bus stops and metro - including Honoré-Beaugrand and the future blue line metro station. A PERFECT BLEND OF LUXURY, SPACE AND STYLE.
This stunning fully renovated detached bungalow is perfect
for a growing family and those who love to entertain.
Situated on a corner lot, with a well-landscaped backyard.
With its southern exposure, the home is filled with natural
light throughout the day, and the backyard is beautifully
bright--ideal for enjoying the outdoors relaxing in the sun
with friends and family.
Cathedral ceilings and large windows throughout the home
create a bright and airy atmosphere.
The gourmet kitchen boasts rich granite countertops,
stylish backsplash and elevated features throughout.
Key Features:
+ 4 spacious bedrooms & 2 full bathrooms
+ Corner lot of over 7,700 square feet perfect for a future
pool
+ Gourmet kitchen with granite countertops and plenty of
prep space
+ Cathedral ceilings and large windows flooding the space
with natural light
+ Completely updated exterior -- new roof, siding, windows,
and window sills, new front landscaping and a repaved
driveway with an excess water drainage system
+ New central heating system for year-round comfort
+ Attached garage and plenty of outdoor space
Nestled in a highly desirable neighborhood with friendly
neighbors, this home offers unmatched convenience:
+ Located minutes from Galeries d'Anjou, Adonis, Metro, and
Costco, medical practitioners and pharmacies
+ Steps away from public transit including bus stops,
Honoré-Beaugrand and future blue line metro stations
+ nearby elementary and high schools, parks, and daycares
+ Quick access to Autoroutes 40 and 25
A rare opportunity not to be missed! Schedule your visit
today!
Inclusions Cont'd: outdoor patio furniture - specifically:
2 x pergola gardening tools, white swing set (no padding
included), piano.
Inclusions : Pax wardrobes in all the rooms and entrance, fridge, dishwasher (locking mechanism defective but still usable), washer and dryer, light fixtures, wine racks and storage on wall in dining room, wood shelves in kitchen, media unit affixed to wall in basement, outdoor spa (never used by SELLERS and unknown if functional), partial alarm installation (never used by SELLERS and unknown if functional), shed, car shelter/tempo, white living room sofa, see ADDENDUM for continuation.
Exclusions : Personal effects of SELLERS
| Liveable | 1474.66 PC |
|---|---|
| Total Rooms | 11 |
| Bedrooms | 4 |
| Bathrooms | 2 |
| Powder Rooms | 0 |
| Year of construction | 1959 |
| Type | Bungalow |
|---|---|
| Style | Detached |
| Dimensions | 26.6x52 P |
| Lot Size | 7752.17 PC |
| Municipal Taxes (2024) | $ 5015 / year |
|---|---|
| School taxes (2024) | $ 551 / year |
| lot assessment | $ 468100 |
| building assessment | $ 202700 |
| total assessment | $ 670800 |
Room Details
| Room | Dimensions | Level | Flooring |
|---|---|---|---|
| Hallway | 9.9 x 7.4 P | Ground Floor | Ceramic tiles |
| Living room | 21.9 x 13.3 P | Ground Floor | Floating floor |
| Kitchen | 13.6 x 12.6 P | Ground Floor | Ceramic tiles |
| Dining room | 11.3 x 9.1 P | Ground Floor | Floating floor |
| Bathroom | 11.2 x 7.5 P | Ground Floor | Ceramic tiles |
| Bedroom | 10.7 x 9.5 P | Ground Floor | Floating floor |
| Bedroom | 13.3 x 9.3 P | Ground Floor | Floating floor |
| Bedroom | 14.5 x 11.4 P | Ground Floor | Floating floor |
| Bedroom | 15.2 x 10.7 P | Basement | Floating floor |
| Bathroom | 7.3 x 5.11 P | Basement | Ceramic tiles |
| Family room | 28.2 x 16.5 P | Basement | Floating floor |
| Laundry room | 12.10 x 9.5 P | Basement | Concrete |
| Other | 13.4 x 10.6 P | Basement | Floating floor |
| Cellar / Cold room | 9.5 x 5.3 P | Basement | Concrete |
Charateristics
| Driveway | Plain paving stone |
|---|---|
| Landscaping | Fenced, Landscape |
| Heating system | Air circulation |
| Water supply | Municipality |
| Heating energy | Electricity |
| Windows | PVC |
| Foundation | Poured concrete |
| Garage | Fitted, Single width |
| Rental appliances | Water heater |
| Proximity | Highway, Hospital, Park - green area, Elementary school, High school, Public transport, Daycare centre |
| Basement | 6 feet and over, Finished basement |
| Parking | Outdoor, Garage |
| Sewage system | Municipal sewer |
| Zoning | Residential |
| Equipment available | Central air conditioning, Central heat pump, Private yard |
| Roofing | Elastomer membrane |


