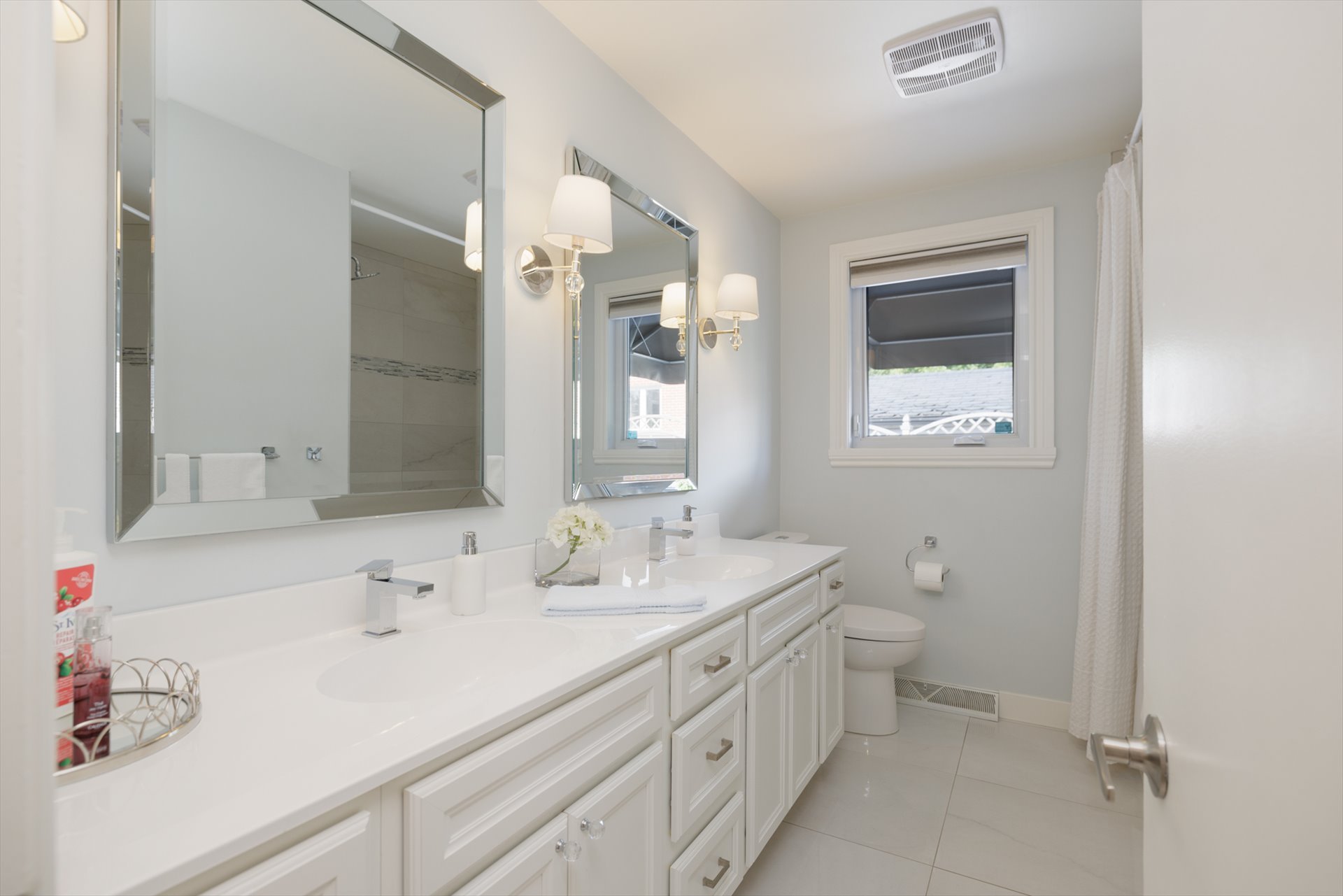- 4 Bedrooms
- 1 Bathrooms
- Video tour
- Calculators
- walkscore
Description
Beaconsfield South. 4 bedroom Bungalow, (all on Main Floor)finished basement .Location Location Location. This luminous 4 bedroom Bungalow boasts modern tasteful renovations, attention to detail, neutral decor, cathedral ceilings, stone wood burning fireplace, hardwood floors, attractive renovated Kitchen leading to a private 2 tier patio / deck perfect for outdoor entertaining complete with finished basement. Situated on a large private fenced manicured property conveniently located to schools, parks, public transportation and all essential amenities. Walking distance to Lac St. Louis. All ingredients for ideal living. AAA!
Welcome to lovely 94 Avenue Kirkwood, Beaconsfield South ,
a True 4 bedroom bungalow home with all bedrooms on same
level, with some incredible options for your current, and
or future living desires. A Superb location, all within
walking distance to all your amenities. Parks,
Schools, Beaconsfield Golf Club, Pointe-Claire-Village,
Beaconsfield Yacht Club, and so much more!
The present owners are also flexible on occupancy and
possession dates.
Home features:
*1962 Brick construction, large 10,199 square foot ( 947.5
sq mm) private fenced lot, western backing exposure
*Meticulous landscaped
*Private Two tier patio, which offers a retractable awning.
*Roof tar and gravel December 2011.
*Hot water tank 2017.
*Electrical panel 2009.
*Heat pump 2016 new compressor 2022.
*Hardwood floors thru' out on the main floor, with ceramic
in bathrooms and Kitchen.
*Finished basement with carpet.
*Kitchen fully renovated with support beams added in
basement 2018.
*Ensuite renovated 2024.
*All windows PVC thru-out, along with all window panes and
cranks replaced (with exception to family bathroom,
basement windows PVC slides, and one laundry room window).
*PVC side patio deck 2017.
*NEW certificate of location 2024.
*Invoices and maintenance receipts completely available for
94 Avenue Kirkwood, Beaconsfield.
*Pride of ownership shown throughout the home, visually and
by maintenance / renovation invoices.
*AAA
Inclusions : All light fixtures* ceiling fan(s)* curtain rods* blinds ( as installed)* fridge*stove* range hood* dishwasher* central vac & acc.* alarm system* garage door opener + remote* electric awning* wall sconces.
Exclusions : Curtains* hotwater tank (rental contract)
| Liveable | N/A |
|---|---|
| Total Rooms | 10 |
| Bedrooms | 4 |
| Bathrooms | 1 |
| Powder Rooms | 1 |
| Year of construction | 1962 |
| Type | Bungalow |
|---|---|
| Style | Detached |
| Dimensions | 32x59 P |
| Lot Size | 10199 PC |
| Energy cost | $ 3873 / year |
|---|---|
| Municipal Taxes (2024) | $ 5626 / year |
| School taxes (2024) | $ 629 / year |
| lot assessment | $ 426400 |
| building assessment | $ 373400 |
| total assessment | $ 799800 |
Room Details
| Room | Dimensions | Level | Flooring |
|---|---|---|---|
| Living room | 13.7 x 16.3 P | Ground Floor | Wood |
| Dining room | 10.6 x 9.7 P | Ground Floor | Wood |
| Kitchen | 10 x 12.3 P | Ground Floor | Ceramic tiles |
| Primary bedroom | 11.11 x 14.2 P | Ground Floor | Wood |
| Bedroom | 10.1 x 12.11 P | Ground Floor | Wood |
| Bedroom | 11.11 x 11.10 P | Ground Floor | Wood |
| Bedroom | 10.1 x 12 P | Ground Floor | Wood |
| Bathroom | 10 x 7.7 P | Ground Floor | Ceramic tiles |
| Washroom | 5.4 x 4.4 P | Ground Floor | Ceramic tiles |
| Playroom | 25.5 x 35.3 P | Basement | Carpet |
| Storage | 24.1 x 23.5 P | Basement | Linoleum |
Charateristics
| Landscaping | Fenced, Landscape |
|---|---|
| Heating system | Air circulation, Electric baseboard units |
| Water supply | Municipality |
| Heating energy | Bi-energy, Electricity, Heating oil |
| Equipment available | Central vacuum cleaner system installation, Alarm system, Electric garage door, Central heat pump, Private yard |
| Windows | Other |
| Foundation | Poured concrete |
| Hearth stove | Wood fireplace |
| Garage | Attached, Heated, Single width |
| Rental appliances | Water heater |
| Siding | Brick |
| Proximity | Cegep, Golf, Hospital, Park - green area, Elementary school, High school, Public transport, Bicycle path, Cross-country skiing, Daycare centre |
| Bathroom / Washroom | Adjoining to primary bedroom |
| Available services | Fire detector |
| Basement | Finished basement |
| Parking | Outdoor, Garage |
| Sewage system | Municipal sewer |
| Window type | Sliding, Crank handle |
| Roofing | Other |
| Topography | Flat |
| Zoning | Residential |
| Driveway | Asphalt |

























