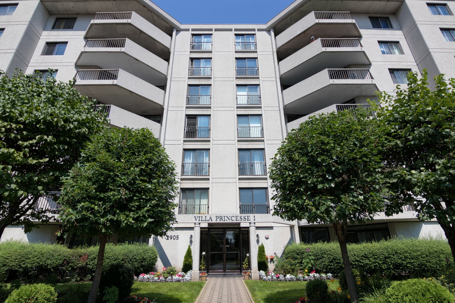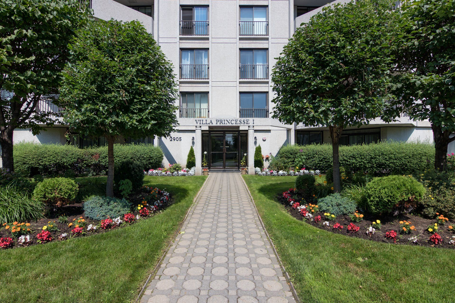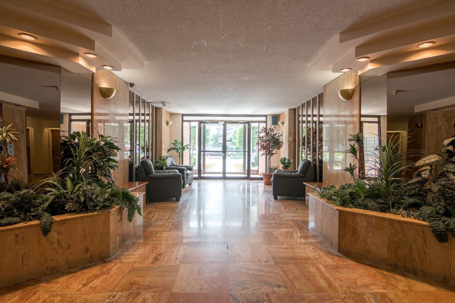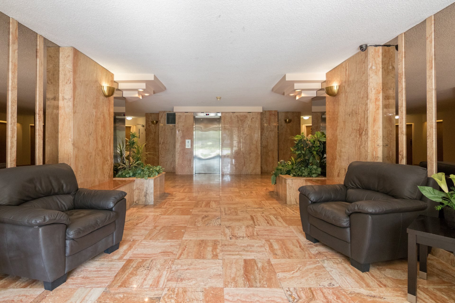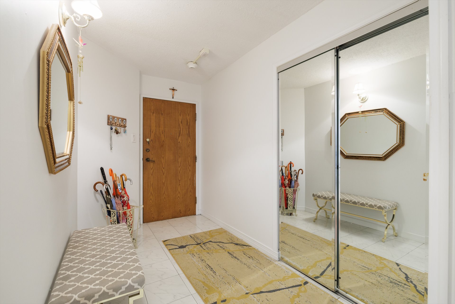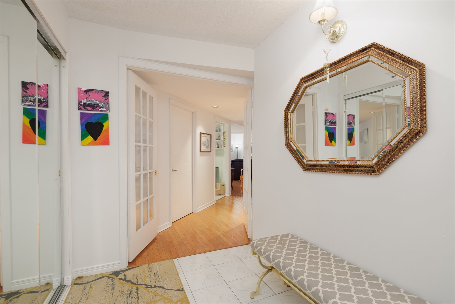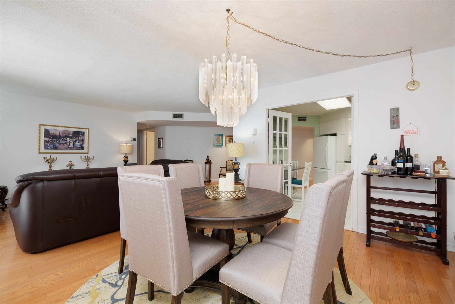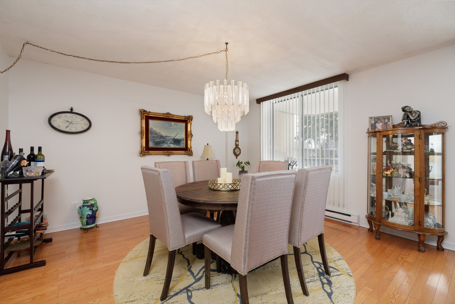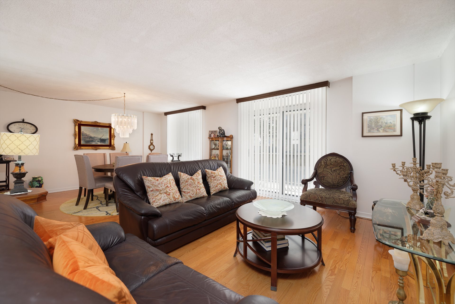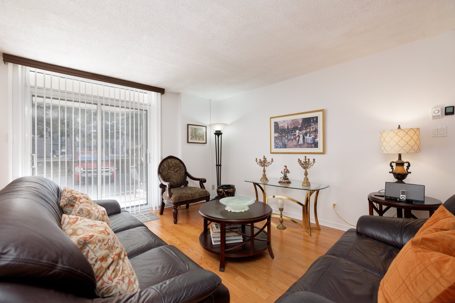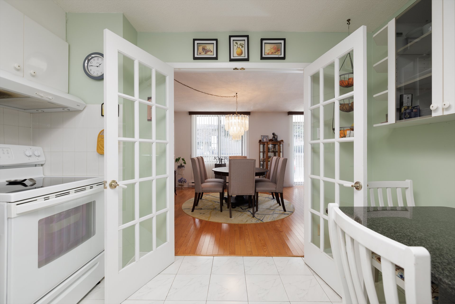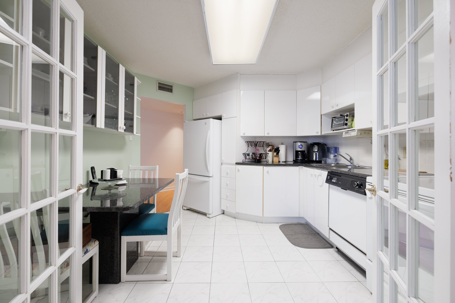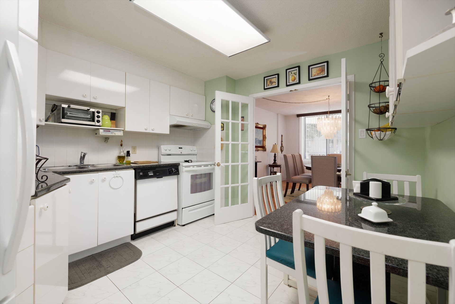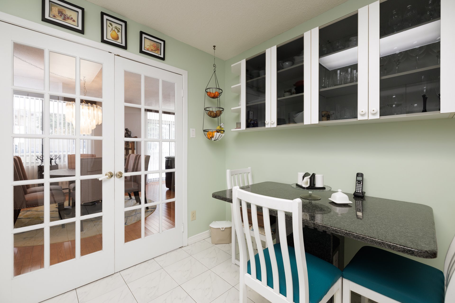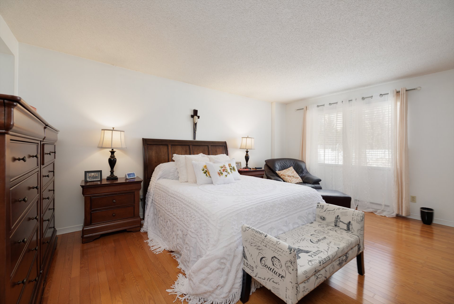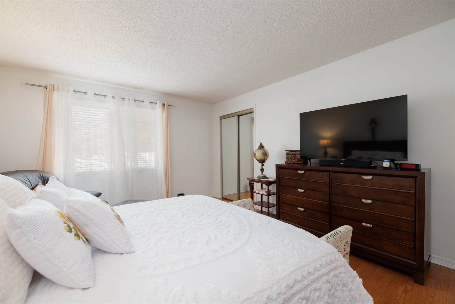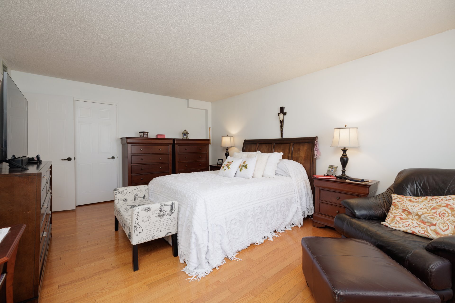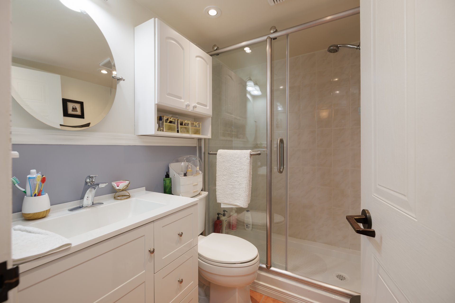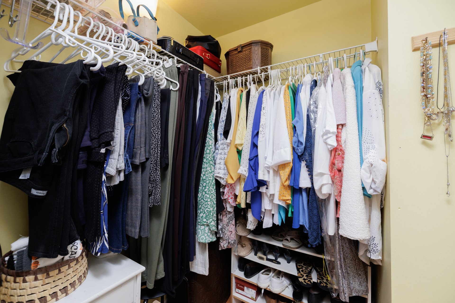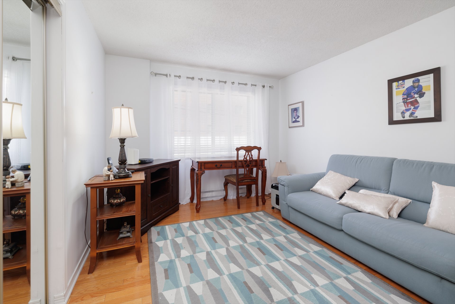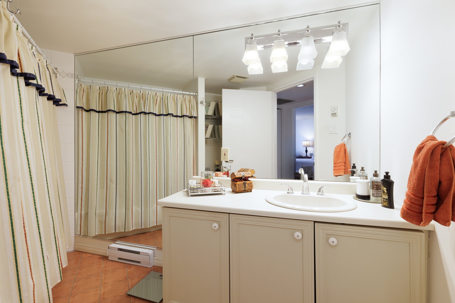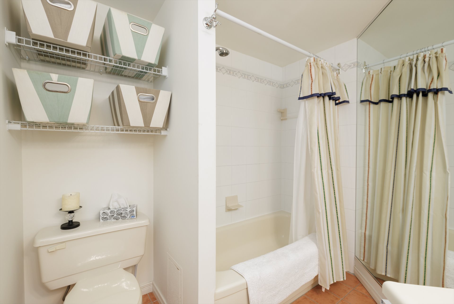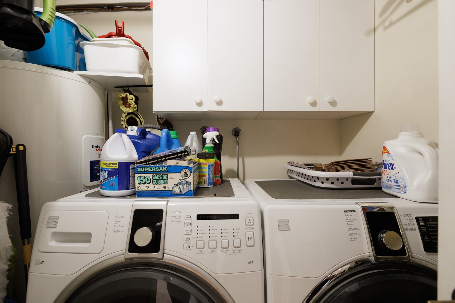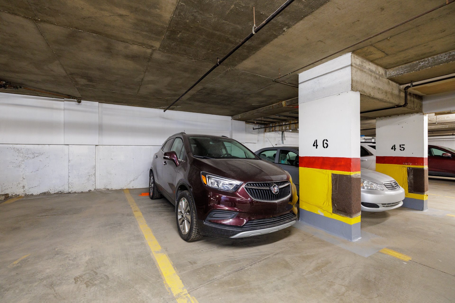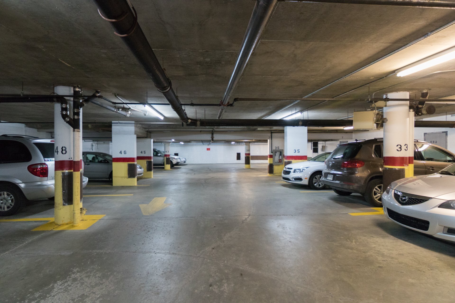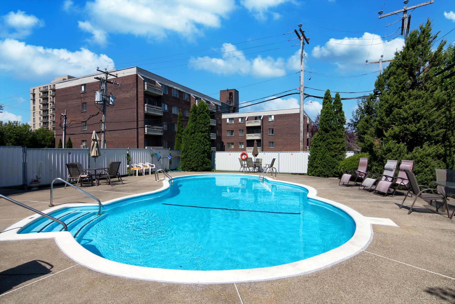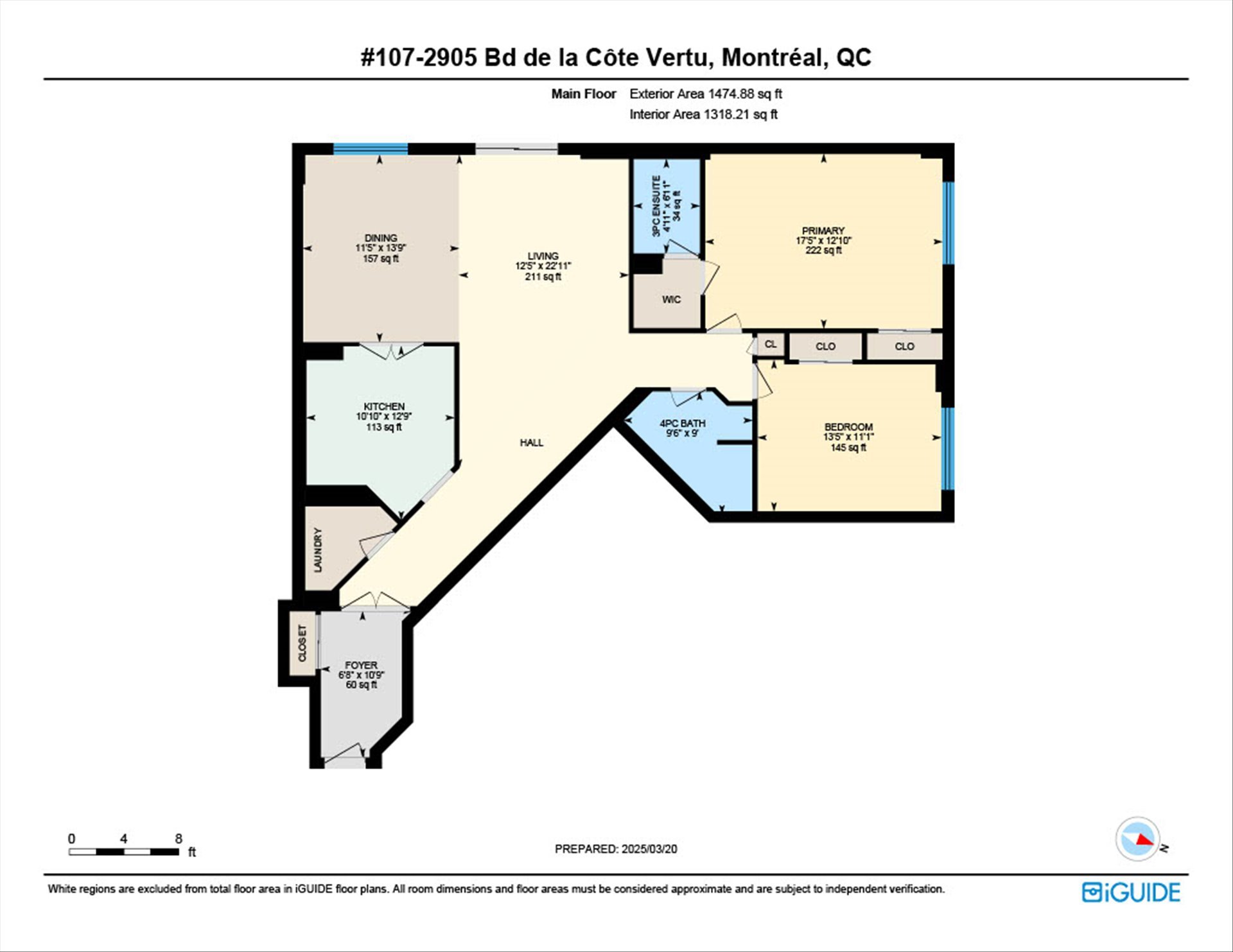2905 Boul. de la Côte-Vertu
Montréal (Saint-Laurent), Saint-Laurent West, H4R2L4Apartment | MLS: 17718808
- 2 Bedrooms
- 2 Bathrooms
- Video tour
- Calculators
- walkscore
Description
Ville Saint-Laurent, 2 bedrooms, 2 bathrooms. Spacious condo located on the ground floor of Princesse 1. Very well maintained, hardwood floors, walk-in shower in the bathroom adjoining the primary bedroom. The building is well-maintained and well-managed. A second parking space in the garage is also available.
Inclusions : Light fixtures, window treatments, garage door opener, refrigerator, stove, washer, dryer.
Exclusions : N/A
| Liveable | 123.58 MC |
|---|---|
| Total Rooms | 6 |
| Bedrooms | 2 |
| Bathrooms | 2 |
| Powder Rooms | 0 |
| Year of construction | 1988 |
| Type | Apartment |
|---|---|
| Style | Detached |
| Co-ownership fees | $ 4524 / year |
|---|---|
| Municipal Taxes (2025) | $ 2408 / year |
| School taxes (2024) | $ 289 / year |
| lot assessment | $ 102900 |
| building assessment | $ 265000 |
| total assessment | $ 367900 |
Room Details
| Room | Dimensions | Level | Flooring |
|---|---|---|---|
| Hallway | 6.8 x 10.9 P | Ground Floor | Ceramic tiles |
| Kitchen | 12.9 x 10.10 P | Ground Floor | Ceramic tiles |
| Dining room | 13.9 x 11.5 P | Ground Floor | Wood |
| Living room | 22.11 x 12.5 P | Ground Floor | Wood |
| Bathroom | 9.0 x 9.6 P | Ground Floor | Ceramic tiles |
| Primary bedroom | 17.5 x 12.10 P | Ground Floor | Wood |
| Bathroom | 6.11 x 4.11 P | Ground Floor | Ceramic tiles |
| Bedroom | 11.1 x 13.5 P | Ground Floor | Wood |
Charateristics
| Heating system | Electric baseboard units, Electric baseboard units, Electric baseboard units, Electric baseboard units, Electric baseboard units |
|---|---|
| Water supply | Municipality, Municipality, Municipality, Municipality, Municipality |
| Heating energy | Electricity, Electricity, Electricity, Electricity, Electricity |
| Equipment available | Entry phone, Electric garage door, Central air conditioning, Private balcony, Entry phone, Electric garage door, Central air conditioning, Private balcony, Entry phone, Electric garage door, Central air conditioning, Private balcony, Entry phone, Electric garage door, Central air conditioning, Private balcony, Entry phone, Electric garage door, Central air conditioning, Private balcony |
| Easy access | Elevator, Elevator, Elevator, Elevator, Elevator |
| Garage | Fitted, Single width, Fitted, Single width, Fitted, Single width, Fitted, Single width, Fitted, Single width |
| Pool | Inground, Inground, Inground, Inground, Inground |
| Proximity | Highway, Cegep, Hospital, Elementary school, High school, Public transport, Daycare centre, Highway, Cegep, Hospital, Elementary school, High school, Public transport, Daycare centre, Highway, Cegep, Hospital, Elementary school, High school, Public transport, Daycare centre, Highway, Cegep, Hospital, Elementary school, High school, Public transport, Daycare centre, Highway, Cegep, Hospital, Elementary school, High school, Public transport, Daycare centre |
| Bathroom / Washroom | Adjoining to primary bedroom, Seperate shower, Adjoining to primary bedroom, Seperate shower, Adjoining to primary bedroom, Seperate shower, Adjoining to primary bedroom, Seperate shower, Adjoining to primary bedroom, Seperate shower |
| Parking | Garage, Garage, Garage, Garage, Garage |
| Sewage system | Municipal sewer, Municipal sewer, Municipal sewer, Municipal sewer, Municipal sewer |
| Zoning | Residential, Residential, Residential, Residential, Residential |
| Restrictions/Permissions | Short-term rentals not allowed, Pets allowed with conditions, Short-term rentals not allowed, Pets allowed with conditions, Short-term rentals not allowed, Pets allowed with conditions, Short-term rentals not allowed, Pets allowed with conditions, Short-term rentals not allowed, Pets allowed with conditions |
| Cadastre - Parking (included in the price) | Garage, Garage, Garage, Garage, Garage |
| Available services | Visitor parking, Garbage chute, Common areas, Outdoor pool, Visitor parking, Garbage chute, Common areas, Outdoor pool, Visitor parking, Garbage chute, Common areas, Outdoor pool, Visitor parking, Garbage chute, Common areas, Outdoor pool, Visitor parking, Garbage chute, Common areas, Outdoor pool |

