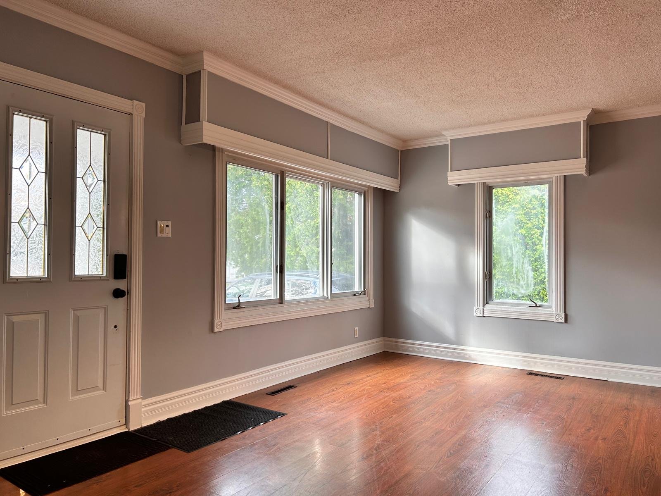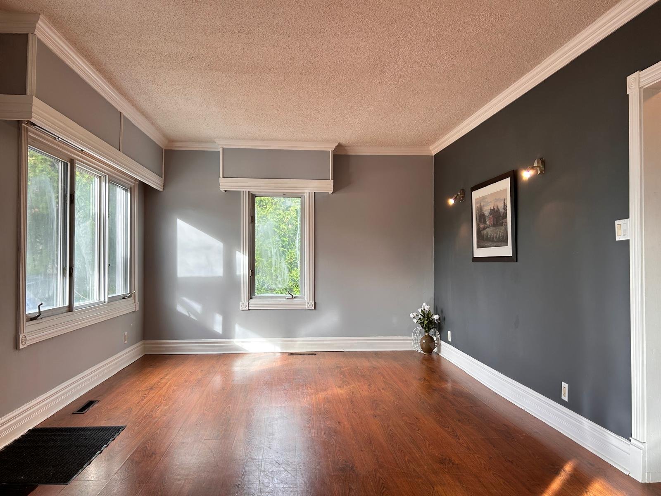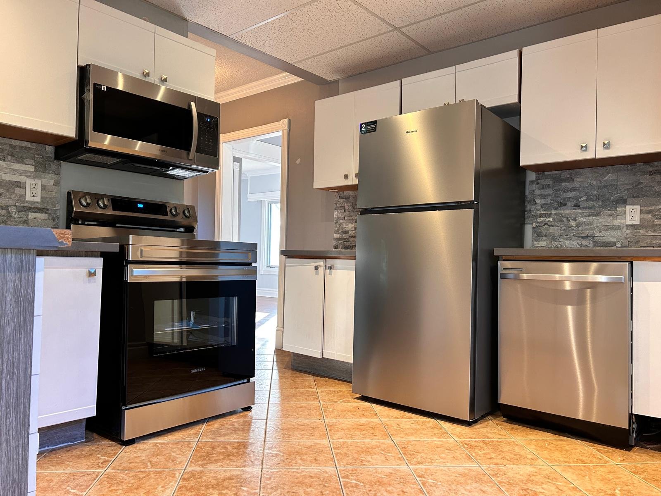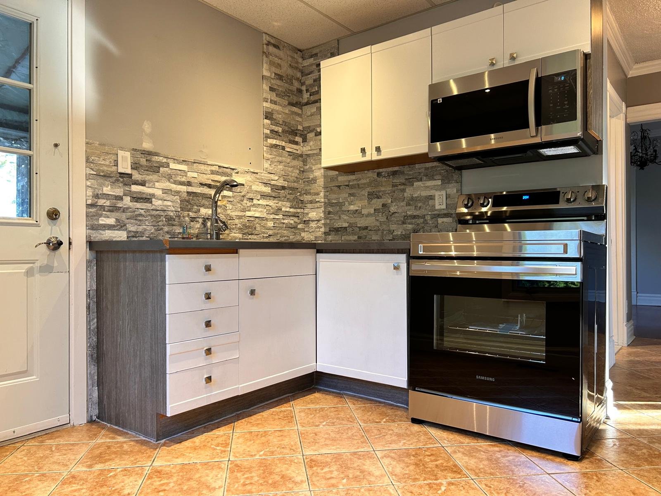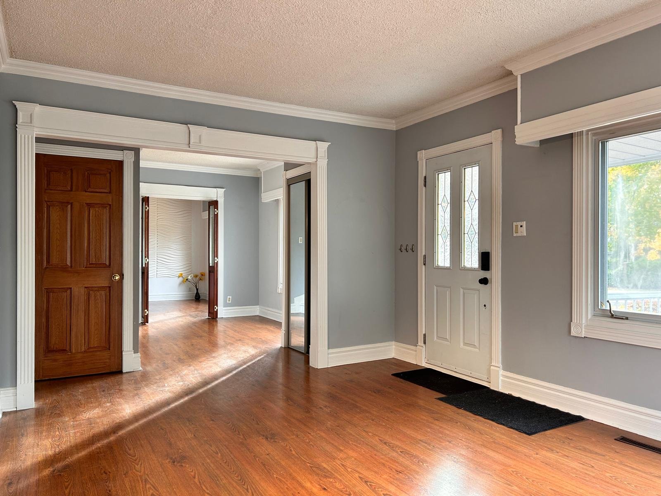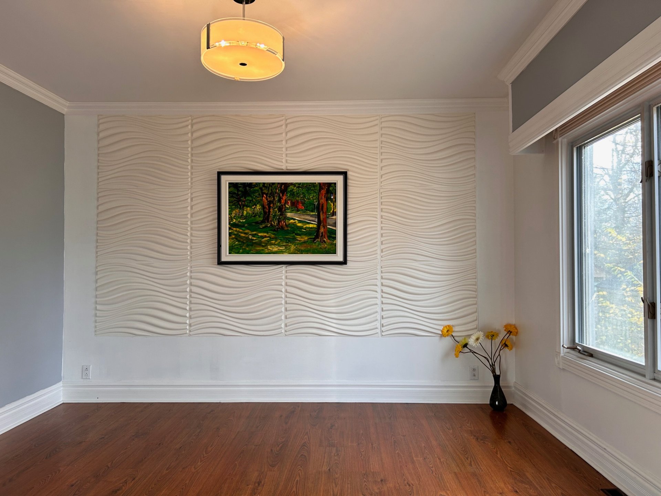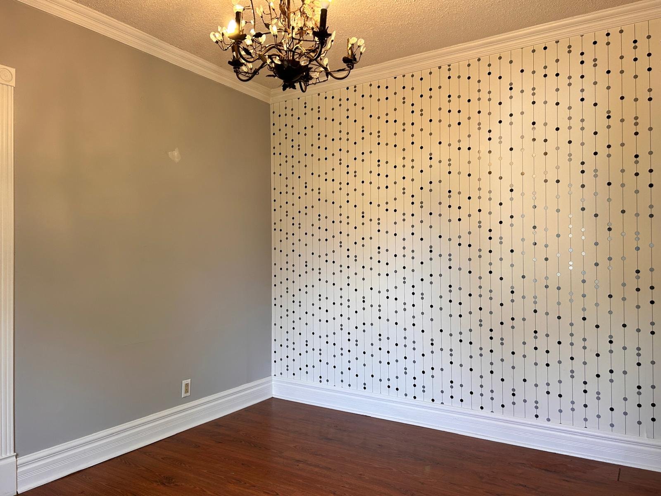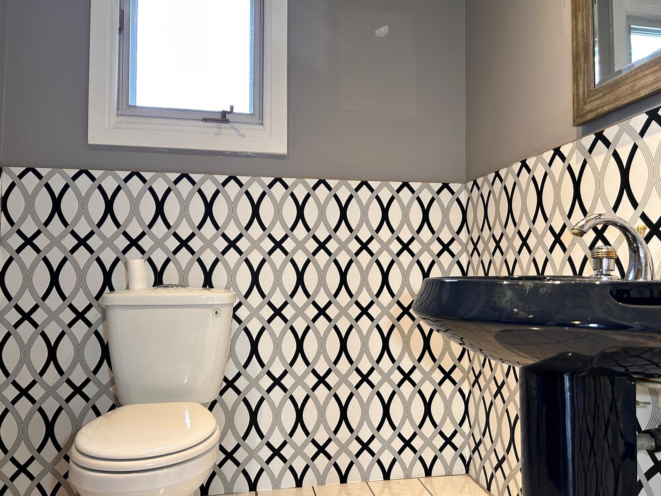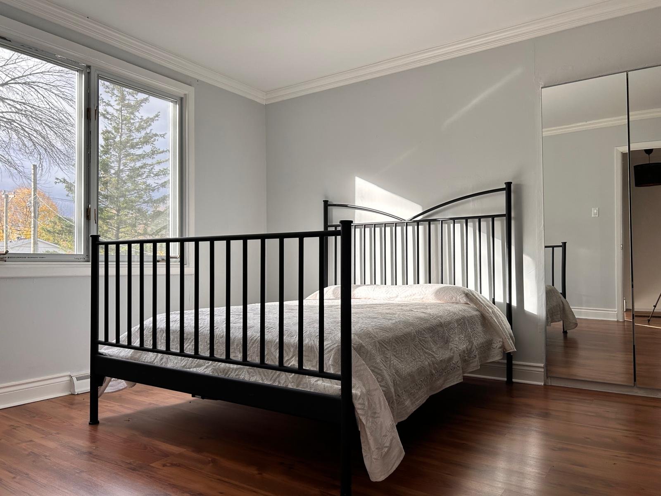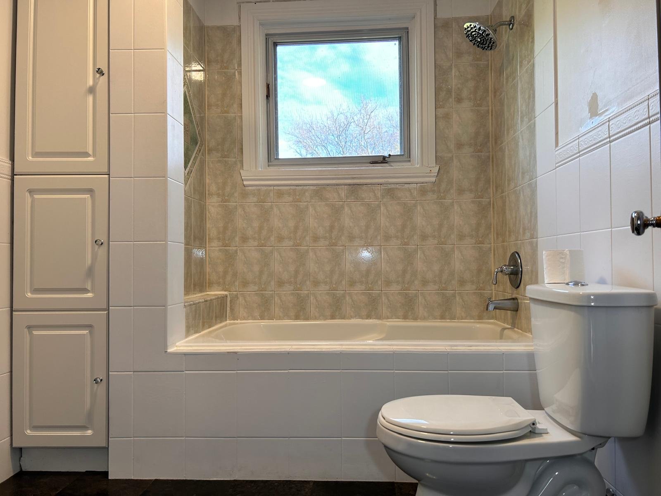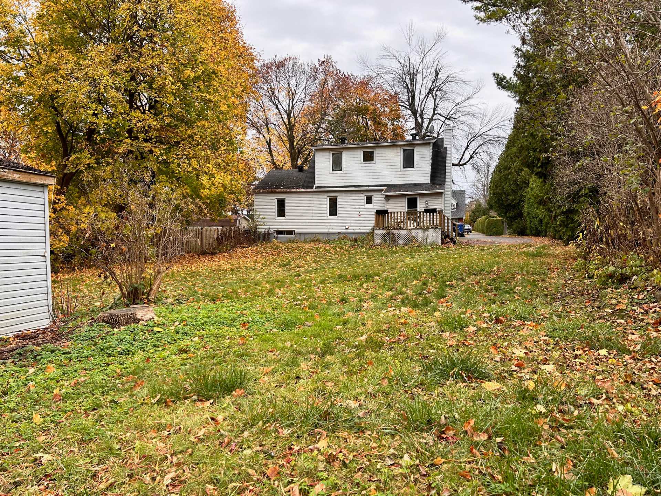- 5 Bedrooms
- 2 Bathrooms
- Calculators
- walkscore
Description
Spacious home with 4 bedrooms on the upper level & one bedroom plus a full bathroom on the main floor. Spectacular, large lot with mature trees. Walking distance to lake, bus, train & Beaurepaire Village with many amenities! Short distance to Saint-Remi & Christmas park schools. Walking distance to private German school! Near Beaconsfield rec-center & community pool!
Inclusions : Fridge, Stove, Dishwasher, Microwave
Exclusions : Heating, Electricity, Snow removal, Lawn care, extra water tax and charge for extra garbage pick-ups are to be assumed by the tenant.
| Liveable | N/A |
|---|---|
| Total Rooms | 13 |
| Bedrooms | 5 |
| Bathrooms | 2 |
| Powder Rooms | 0 |
| Year of construction | 1950 |
| Type | Two or more storey |
|---|---|
| Style | Detached |
| Dimensions | 24x42 P |
| Lot Size | 15089 PC |
| N/A | |
|---|---|
| lot assessment | $ 0 |
| building assessment | $ 0 |
| total assessment | $ 0 |
Room Details
| Room | Dimensions | Level | Flooring |
|---|---|---|---|
| Living room | 16 x 11.9 P | Ground Floor | Floating floor |
| Kitchen | 11 x 11.2 P | Ground Floor | Ceramic tiles |
| Dining room | 12.4 x 11.5 P | Ground Floor | Floating floor |
| Home office | 11.7 x 10.3 P | Ground Floor | Floating floor |
| Bedroom | 11.5 x 8.6 P | Ground Floor | Floating floor |
| Bathroom | 7.11 x 5.6 P | Ground Floor | Ceramic tiles |
| Primary bedroom | 11.5 x 11.3 P | 2nd Floor | Floating floor |
| Bedroom | 12.3 x 8.1 P | 2nd Floor | Floating floor |
| Bedroom | 11.7 x 7.10 P | 2nd Floor | Floating floor |
| Bedroom | 11.9 x 8.1 P | 2nd Floor | Floating floor |
| Bathroom | 7.9 x 6.11 P | 2nd Floor | Ceramic tiles |
| Workshop | 21.9 x 10.3 P | Basement | Concrete |
| Storage | 28.9 x 22.9 P | Basement | Other |
Charateristics
| Heating system | Air circulation |
|---|---|
| Water supply | Municipality |
| Heating energy | Electricity |
| Foundation | Concrete block |
| Proximity | Highway, Cegep, Golf, Park - green area, Elementary school, High school, Public transport, University, Bicycle path, Cross-country skiing, Daycare centre |
| Basement | 6 feet and over, Unfinished |
| Parking | Outdoor |
| Sewage system | Municipal sewer |
| Roofing | Asphalt shingles |
| Topography | Flat |
| Zoning | Residential |
| Equipment available | Central heat pump |
| Driveway | Asphalt |


