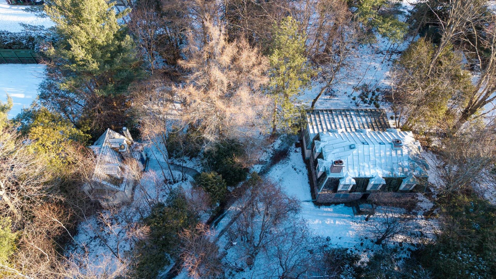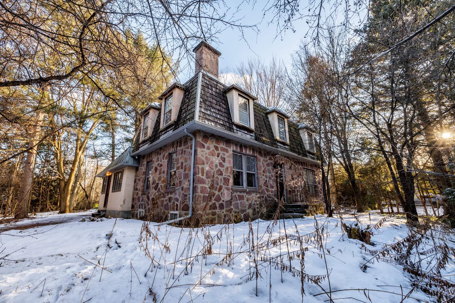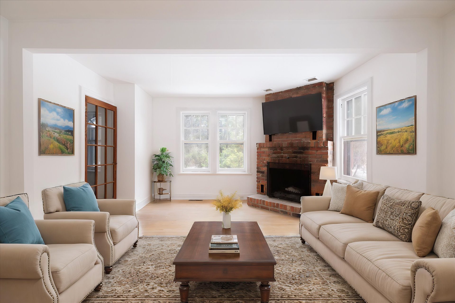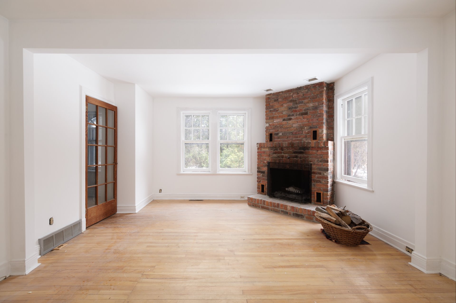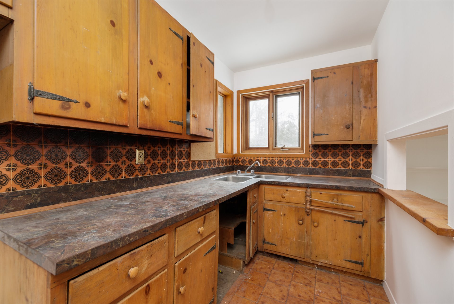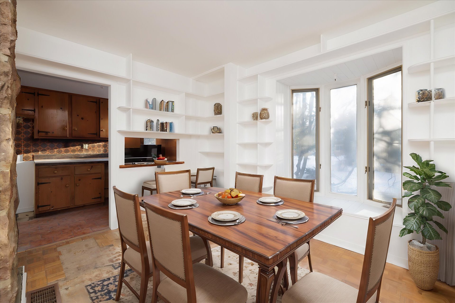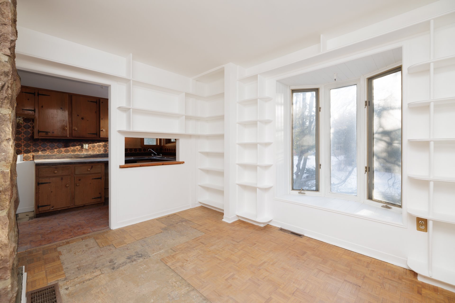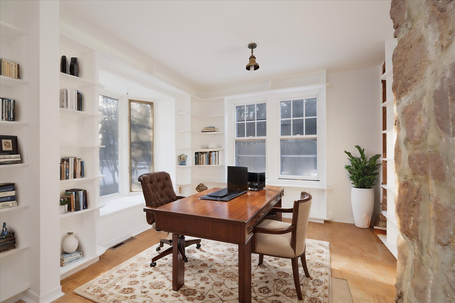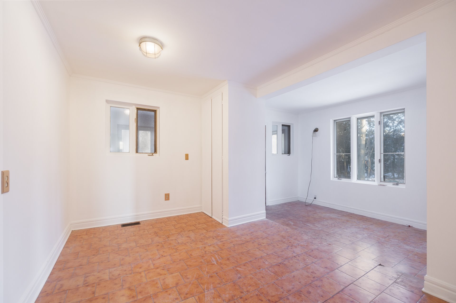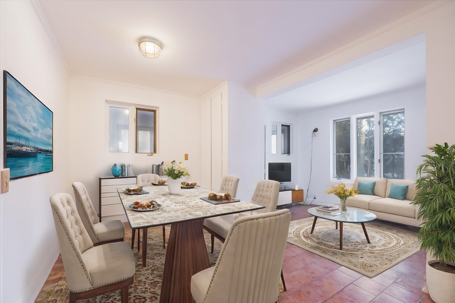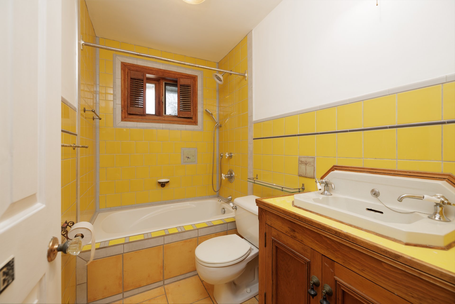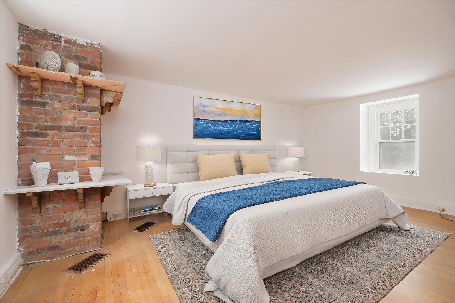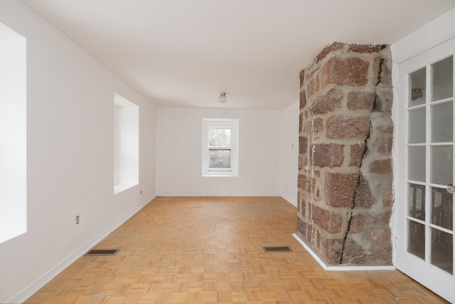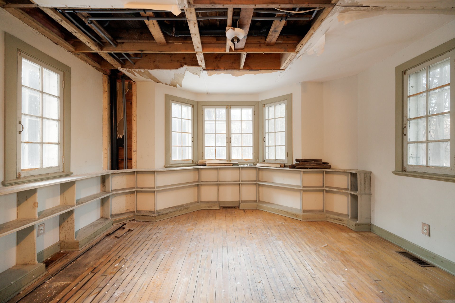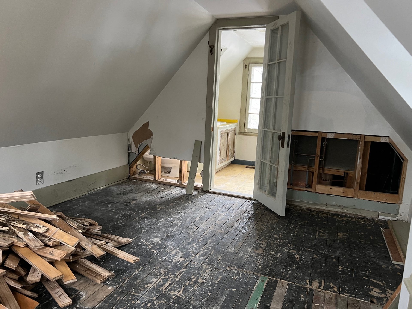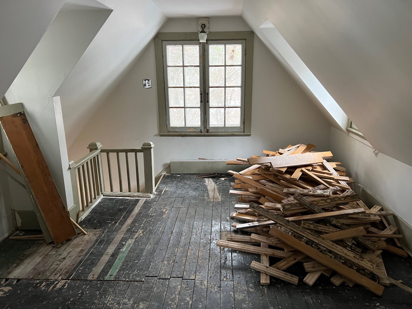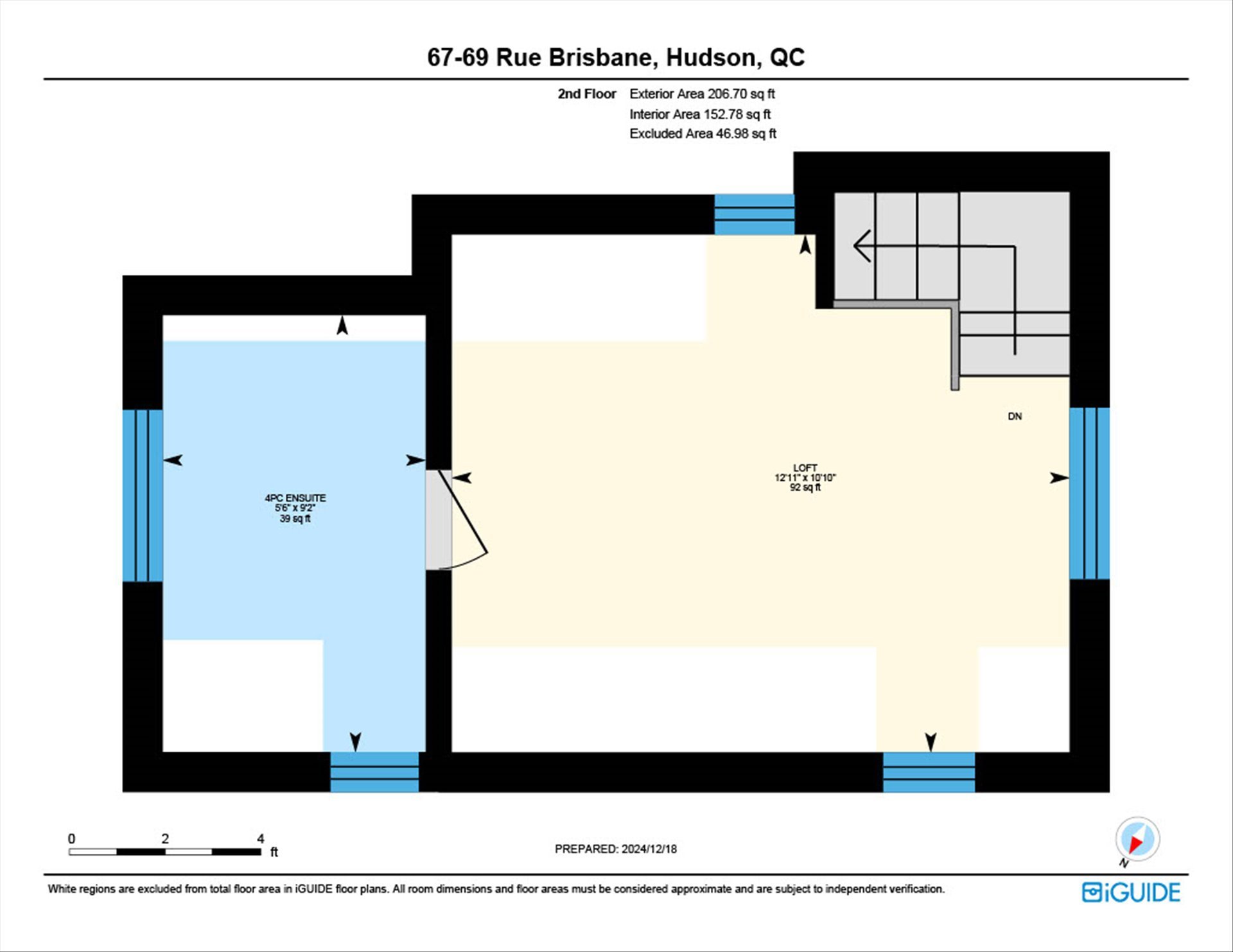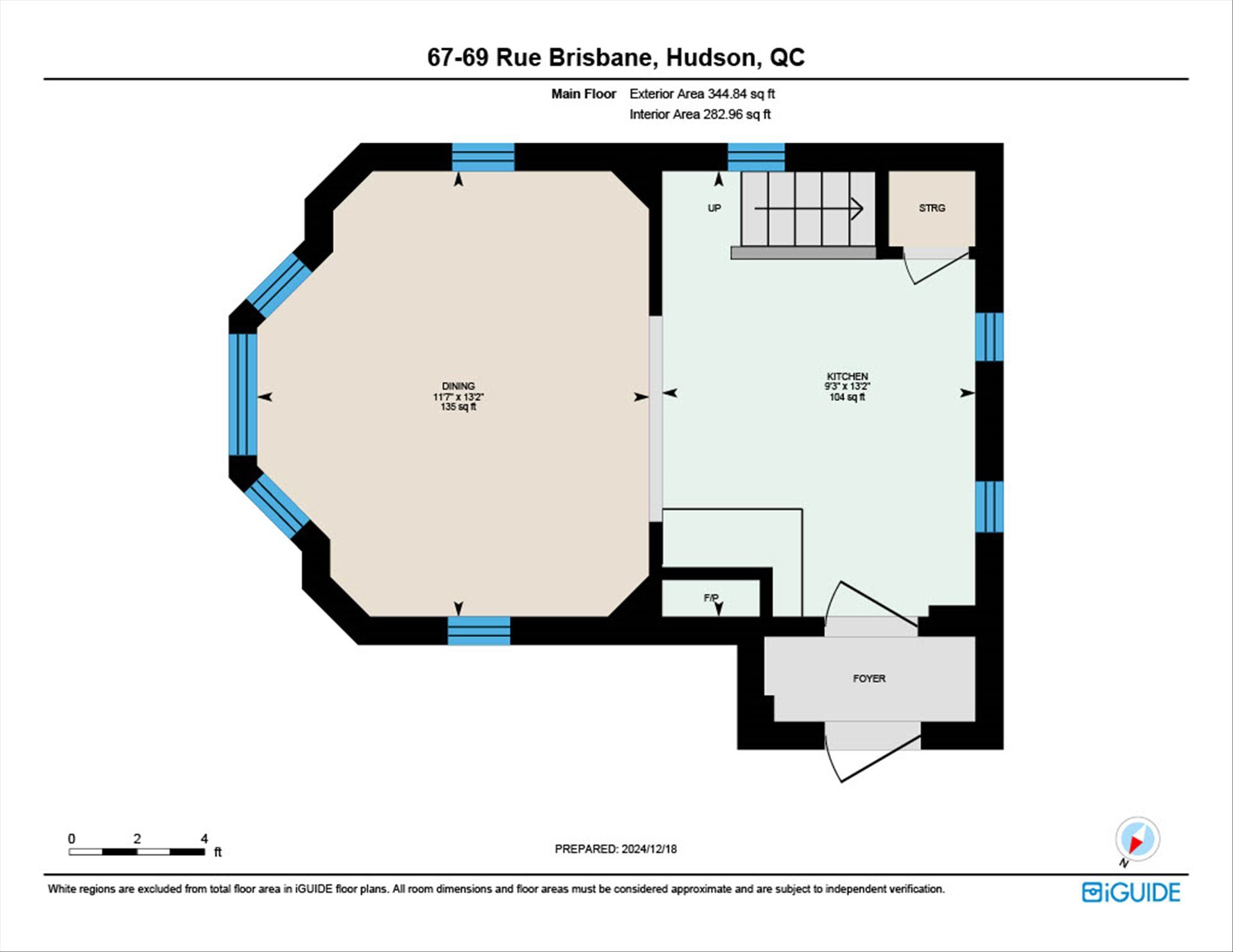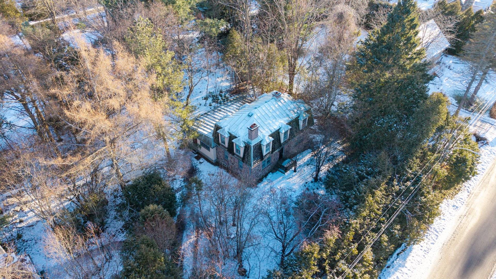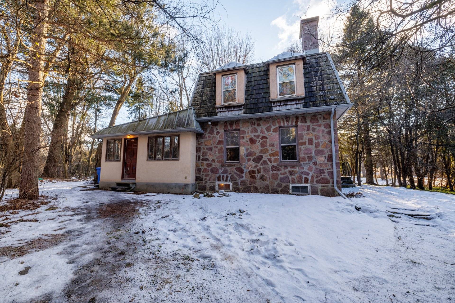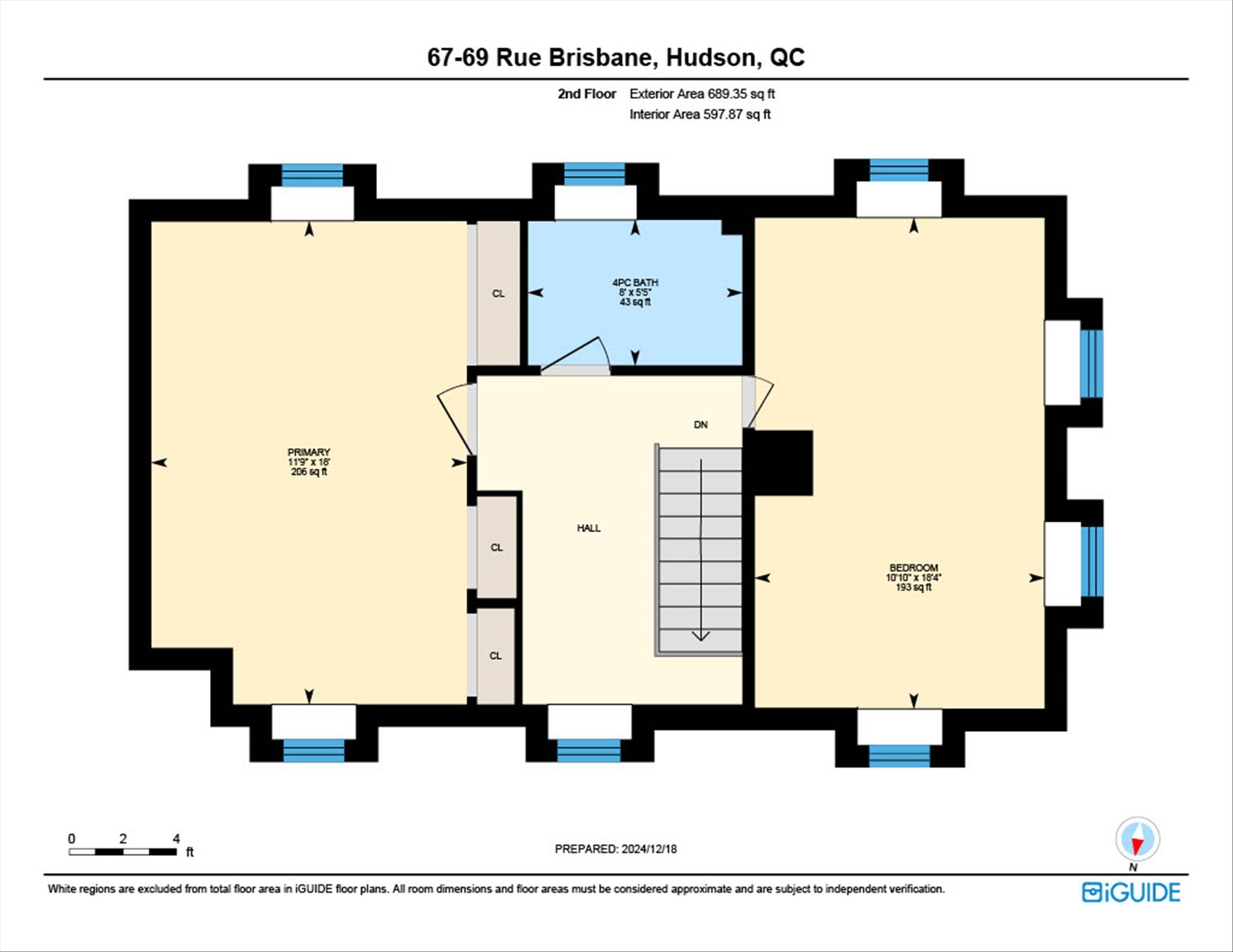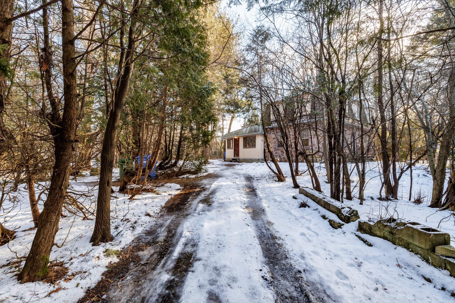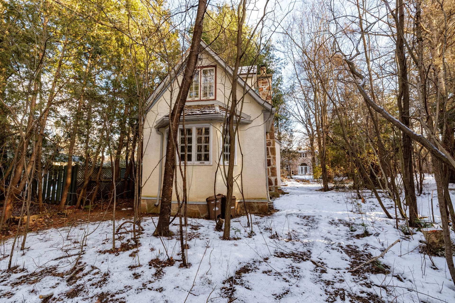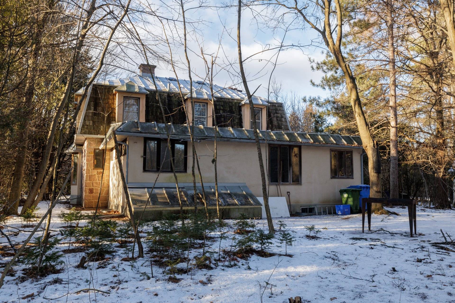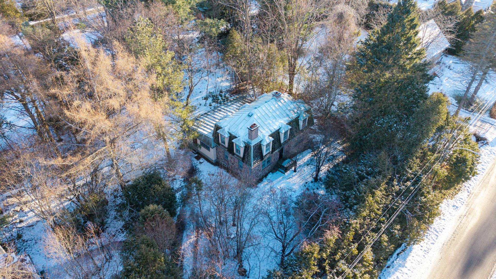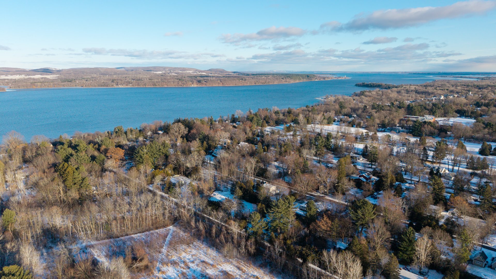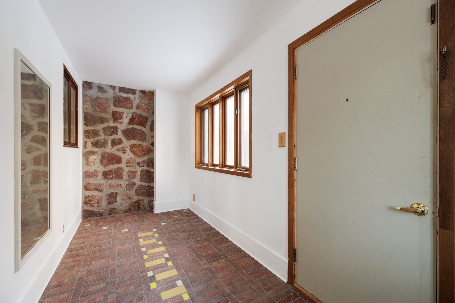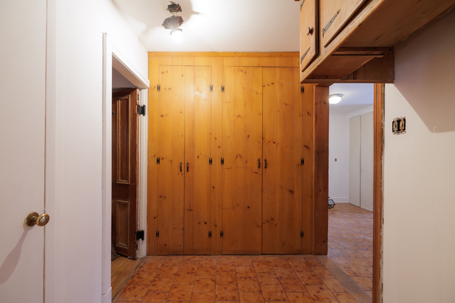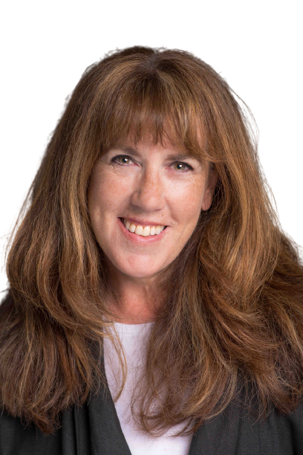- 3 Bedrooms
- 2 Bathrooms
- Calculators
- 8 walkscore
Description
2 Houses! This property is a dream project for someone with a passion for older homes. It includes a charming 3 bedroom 2 bathroom main house and matching 1 bedroom 1 bathroom cottage, nestled at the end of a winding drive under a canopy of mature trees. Built out of local quarried stone, both buildings have many of their original features intact - stone chimneys, wood-burning fireplaces, wood floors and casement windows - just waiting to be restored to their original beauty and cachet. Close to the Hudson Village No front neighbours, walking trail across the street! 2 new furnaces, 2 hot water tanks and 2 electrical panels 2024.
MAIN HOUSE:
- Main floor bedroom with full bathroom
- Sitting room with tiled floors, overlooking the backyard
- Mudroom
- Small kitchen with butler's pantry
- Dining room with built-in shelves and original servant's
door to the main staircase
- Large living room with brick hearth and wood-burning
fireplace
- 2 large bedrooms on the second floor, as well as a shared
full bathroom
COTTAGE:
The quaint cottage would be ideal as a guest house, in-law
suite, home office or artist's studio. It features:
- kitchenette and living room on the first floor
- bedroom with full ensuite bathroom on the second floor
- wood-burning fireplace
NOTE: Both homes need fairly extensive restorations but
have tons of potential to be fabulous! 2 furnaces 2024, 2
hot water tanks 2024, 2 electrical panels 2024.
Cottage's septic system is of unknown size or type and
probably will be required to be replaced.
Fireplaces are not sold with warranty regarding insurance
codes or condition.
Cottage is an acquired right, town verbally estimated it
was built in 1944 and the main house in 1935.
Offers should be left open for 48 hours
Inclusions :
Exclusions : N/A
| Liveable | N/A |
|---|---|
| Total Rooms | 13 |
| Bedrooms | 3 |
| Bathrooms | 2 |
| Powder Rooms | 0 |
| Year of construction | 1935 |
| Type | Two or more storey |
|---|---|
| Style | Detached |
| Dimensions | 11.49x10.75 M |
| Lot Size | 1947.2 MC |
| Municipal Taxes (2024) | $ 4946 / year |
|---|---|
| School taxes (2024) | $ 224 / year |
| lot assessment | $ 146000 |
| building assessment | $ 368600 |
| total assessment | $ 514600 |
Room Details
| Room | Dimensions | Level | Flooring |
|---|---|---|---|
| Living room | 13.8 x 18 P | Ground Floor | Wood |
| Kitchen | 13.2 x 9.3 P | Ground Floor | Ceramic tiles |
| Living room | 13.2 x 11.7 P | Ground Floor | Wood |
| Dining room | 10.9 x 12.3 P | Ground Floor | Parquetry |
| Bedroom | 10.10 x 12.11 P | 2nd Floor | Wood |
| Kitchen | 10.10 x 7.7 P | Ground Floor | Ceramic tiles |
| Bathroom | 9.2 x 5.6 P | 2nd Floor | Ceramic tiles |
| Den | 11.5 x 7.5 P | Ground Floor | Ceramic tiles |
| Bedroom | 11.7 x 12.2 P | Ground Floor | Parquetry |
| Bathroom | 8.3 x 5.1 P | Ground Floor | Ceramic tiles |
| Other | 6.4 x 17 P | Ground Floor | Ceramic tiles |
| Primary bedroom | 11.9 x 18 P | 2nd Floor | Wood |
| Bedroom | 10.10 x 18.4 P | 2nd Floor | Wood |
| Bathroom | 8 x 5.5 P | 2nd Floor | Ceramic tiles |
| Storage | 10.3 x 18.7 P | Basement | Concrete |
| Storage | 22.5 x 19.3 P | Basement | Concrete |
| Storage | 31.8 x 17 P | Basement | Concrete |
Charateristics
| Driveway | Not Paved |
|---|---|
| Water supply | Municipality |
| Heating energy | Electricity |
| Foundation | Poured concrete |
| Hearth stove | Wood fireplace, Wood burning stove |
| Siding | Stone, Stucco |
| Distinctive features | Wooded lot: hardwood trees, Intergeneration |
| Proximity | Golf, Park - green area, High school, Public transport, Cross-country skiing |
| Basement | 6 feet and over, Unfinished, Low (less than 6 feet), Separate entrance |
| Parking | Outdoor |
| Sewage system | Other, Septic tank |
| Roofing | Cedar shingles, Tin |
| Topography | Flat |
| Zoning | Residential |

