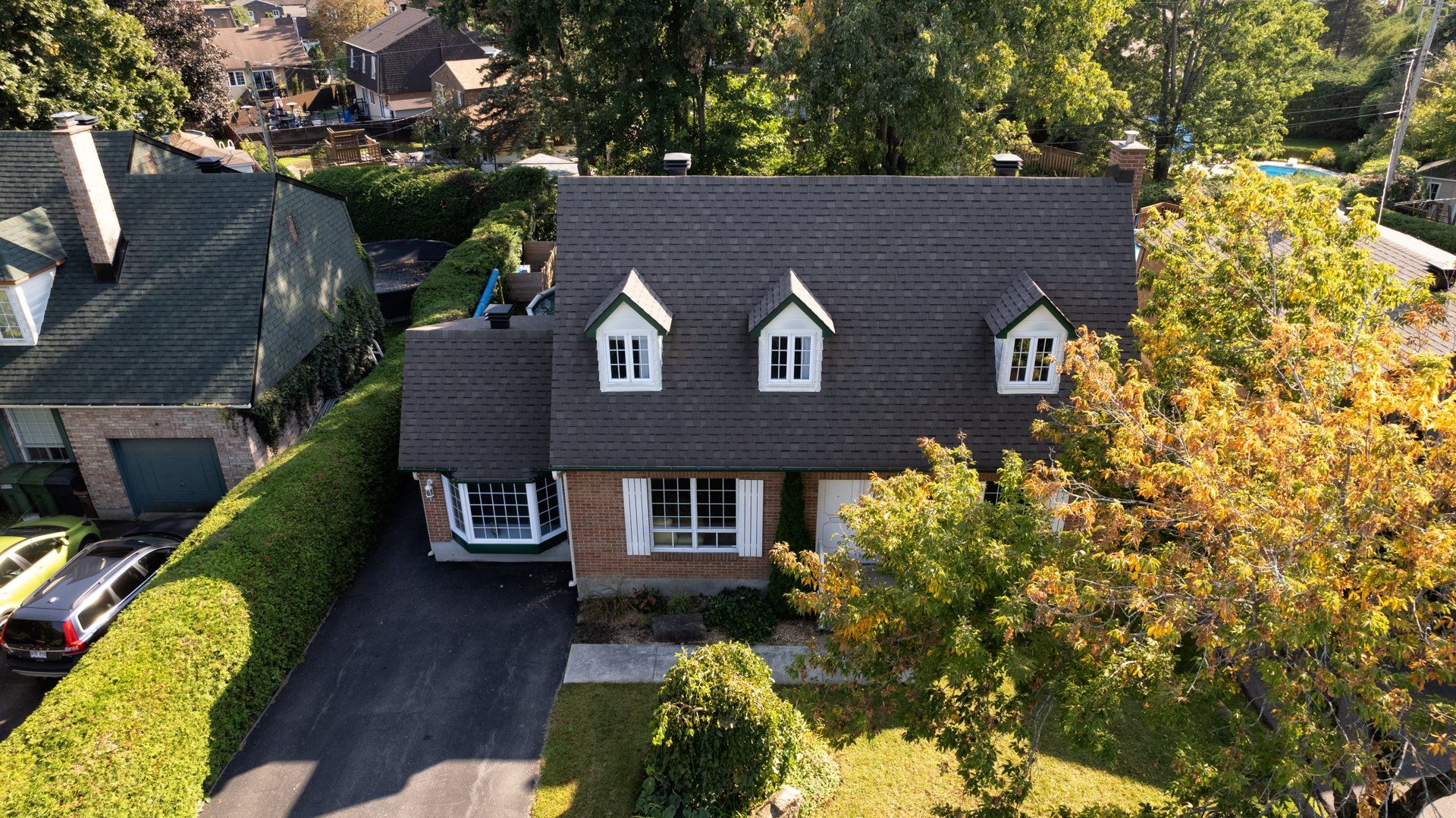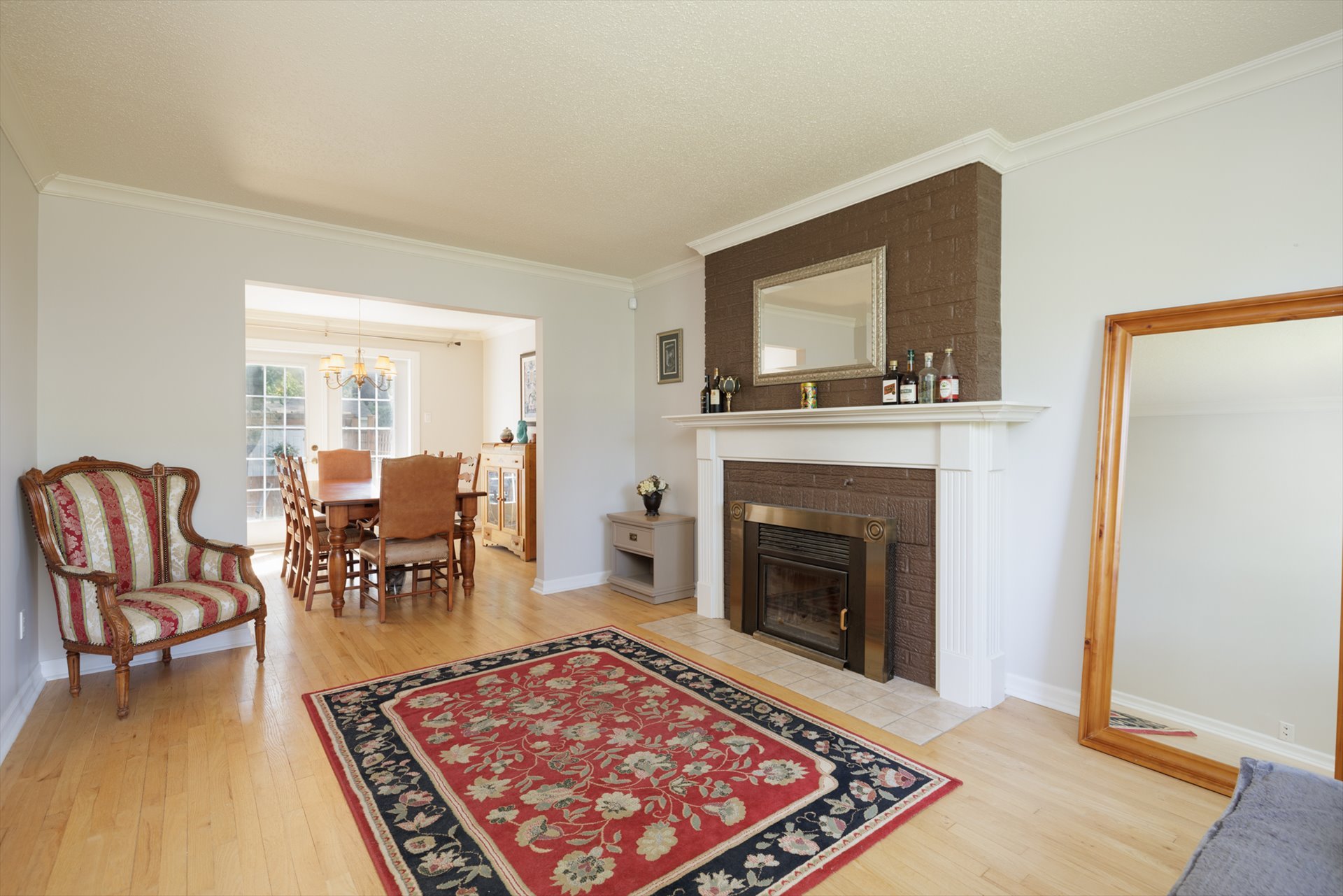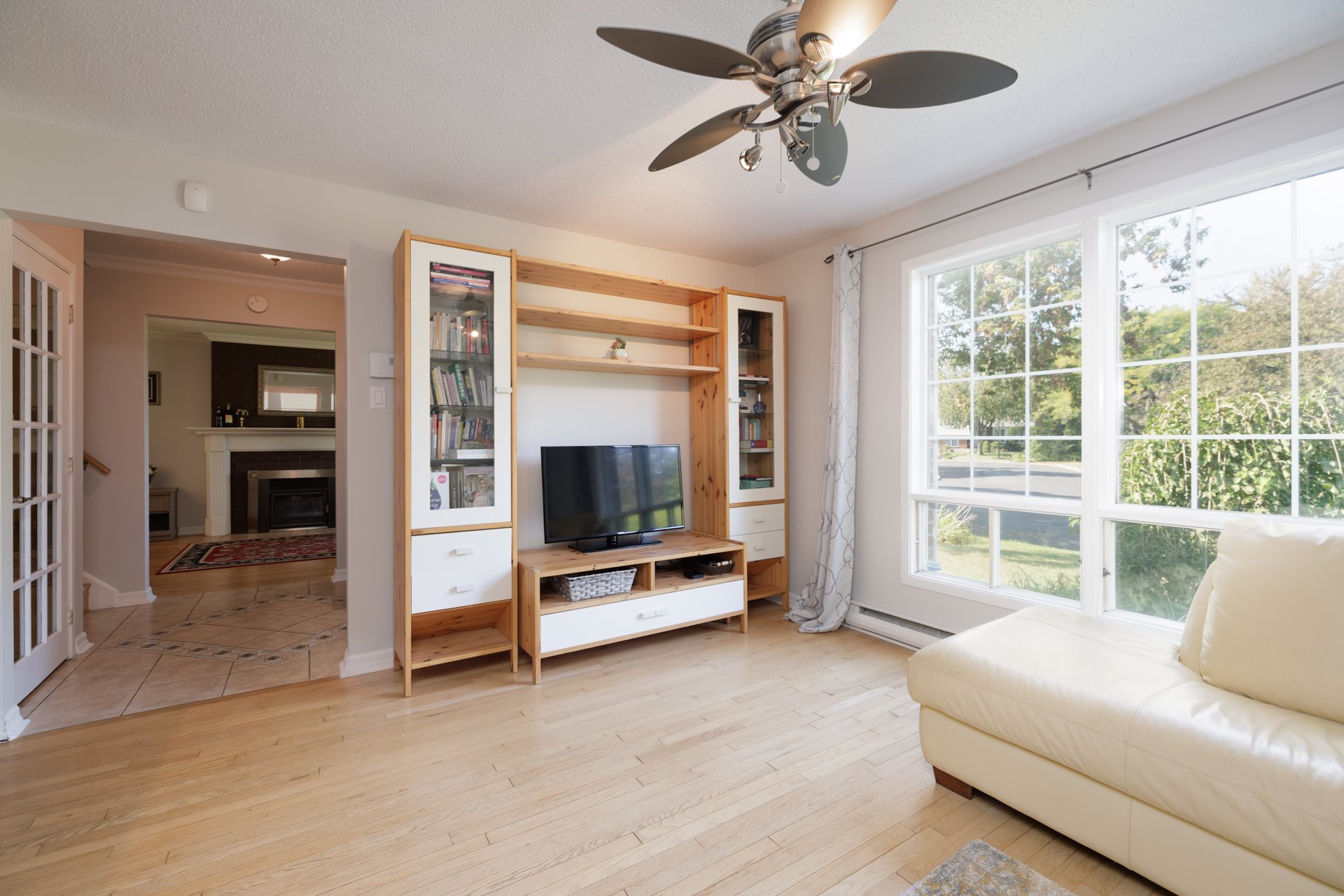487 Rue Pierre-Boileau
Montréal (L'Île-Bizard/Sainte-Geneviève), L'Île-Bizard, H9C1T8Two or more storey | MLS: 18458850
- 4 Bedrooms
- 2 Bathrooms
- Video tour
- Calculators
- walkscore
Description
Adorable 4 bedroom, Canadiana style home lot's of style. The large sunny property provides ample room for the deck,above ground pool and extra large cabana/shed. The garage was converted to add an office/den and practical mud room entrance. The attractive and convenient kitchen has a built in dinette table with bench and lot's of convenient cabinetry. There are 2 full bathrooms and a powder room. The basement includes a spacious playroom, a bright and clean laundry room and lot's of storage space. Tranquille L'Ile Bizard features easy access to 3 golf courses, schools, shopping, waterfront parks and plenty of nature trail to explore.
Adorable 4 bedroom, Canadiana style home lot's of style.
The large sunny property provides ample room for the
deck,above ground pool and extra large cabana/shed. The
garage was converted to add an office/den and practical mud
room entrance. The attractive and convenient kitchen has a
built in dinette table with bench and lot's of convenient
cabinetry. There are 2 full bathrooms and a powder room.
The basement includes a spacious playroom, a bright and
clean laundry room and lot's of storage space. Tranquille
L'Ile Bizard features easy access to 3 golf courses,
schools, shopping, waterfront parks and plenty of nature
trail to explore.
Inclusions :
Exclusions : Kitchen stove
| Liveable | N/A |
|---|---|
| Total Rooms | 16 |
| Bedrooms | 4 |
| Bathrooms | 2 |
| Powder Rooms | 0 |
| Year of construction | 1975 |
| Type | Two or more storey |
|---|---|
| Style | Detached |
| Dimensions | 34x28 P |
| Lot Size | 6000 PC |
| Energy cost | $ 3540 / year |
|---|---|
| Municipal Taxes (2024) | $ 4330 / year |
| School taxes (2024) | $ 252 / year |
| lot assessment | $ 195100 |
| building assessment | $ 434000 |
| total assessment | $ 629100 |
Room Details
| Room | Dimensions | Level | Flooring |
|---|---|---|---|
| Living room | 16.2 x 11.5 P | Ground Floor | Wood |
| Kitchen | 16.2 x 14.3 P | Ground Floor | Ceramic tiles |
| Family room | 14.3 x 12.9 P | Ground Floor | Wood |
| Den | 12.2 x 11 P | Ground Floor | |
| Dining room | 11.6 x 10.6 P | Ground Floor | Wood |
| Bathroom | 9.11 x 8.4 P | Ground Floor | |
| Other | 10.8 x 8.4 P | Ground Floor | |
| Primary bedroom | 14.10 x 12.1 P | 2nd Floor | Parquetry |
| Bedroom | 13.5 x 13.9 P | 2nd Floor | Parquetry |
| Bedroom | 11.6 x 11 P | 2nd Floor | Parquetry |
| Bedroom | 14.5 x 9.4 P | 2nd Floor | Parquetry |
| Bathroom | 10.6 x 4.11 P | 2nd Floor | |
| Family room | 24.1 x 17.9 P | Basement | |
| Laundry room | 13.7 x 13.3 P | Basement | |
| Storage | 10.3 x 6.6 P | Basement | |
| Storage | 17 x 11.11 P | Basement |
Charateristics
| Landscaping | Fenced, Land / Yard lined with hedges |
|---|---|
| Cupboard | Melamine |
| Heating system | Electric baseboard units |
| Water supply | Municipality |
| Heating energy | Electricity |
| Windows | PVC |
| Foundation | Poured concrete |
| Hearth stove | Wood fireplace |
| Rental appliances | Water heater |
| Siding | Brick, Vinyl |
| Pool | Above-ground |
| Proximity | Park - green area, Bicycle path, Alpine skiing, Cross-country skiing |
| Basement | 6 feet and over, Finished basement |
| Parking | Outdoor |
| Sewage system | Municipal sewer |
| Window type | Crank handle |
| Roofing | Asphalt shingles |
| Topography | Flat |
| Zoning | Residential |
| Driveway | Asphalt |





































