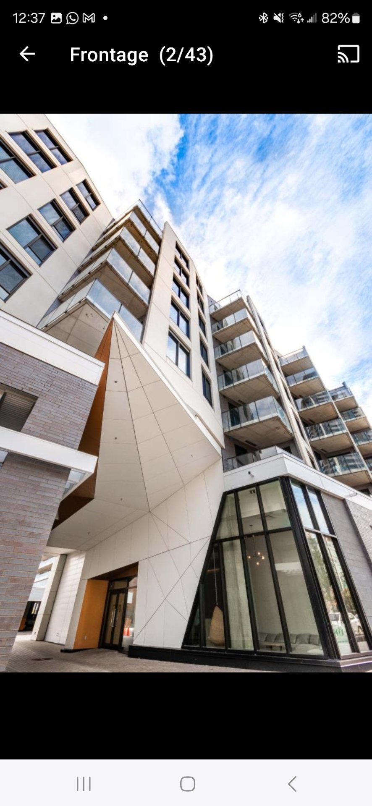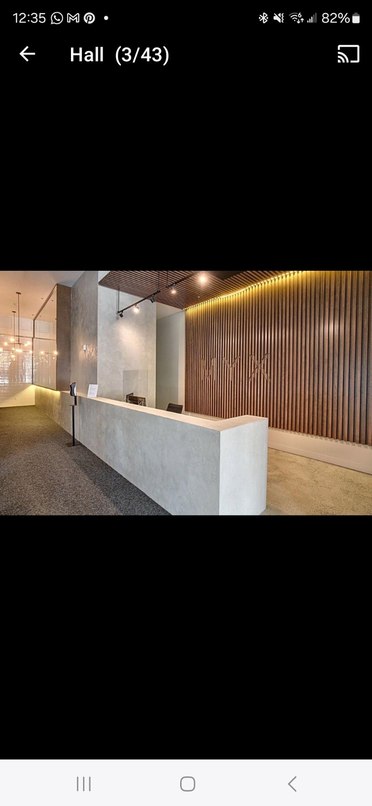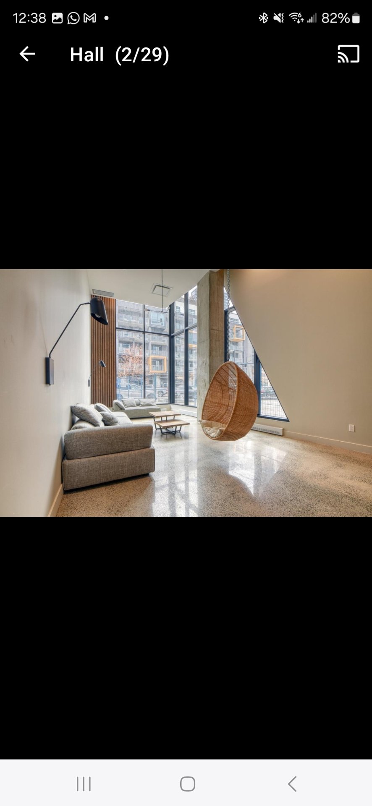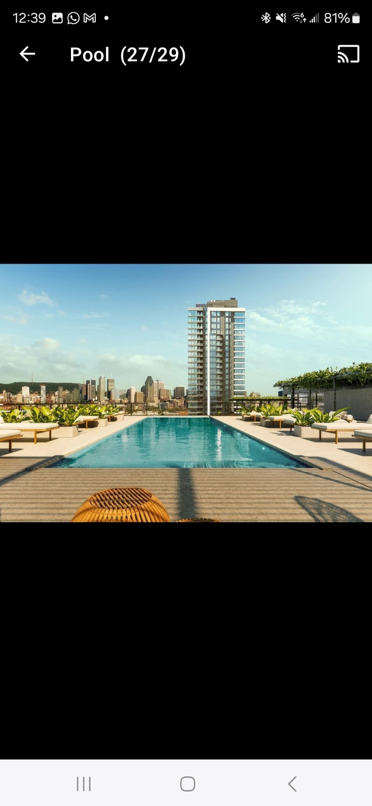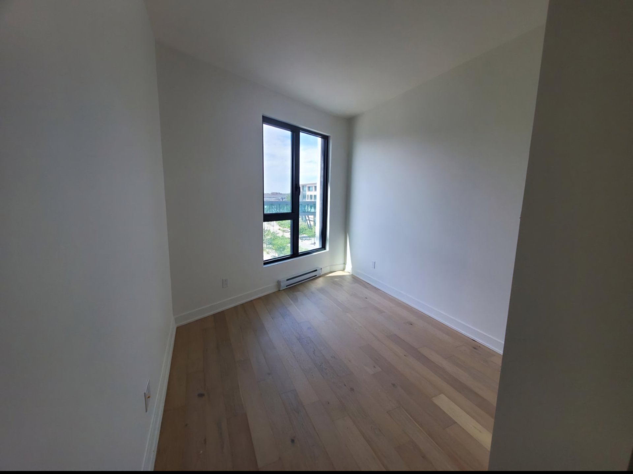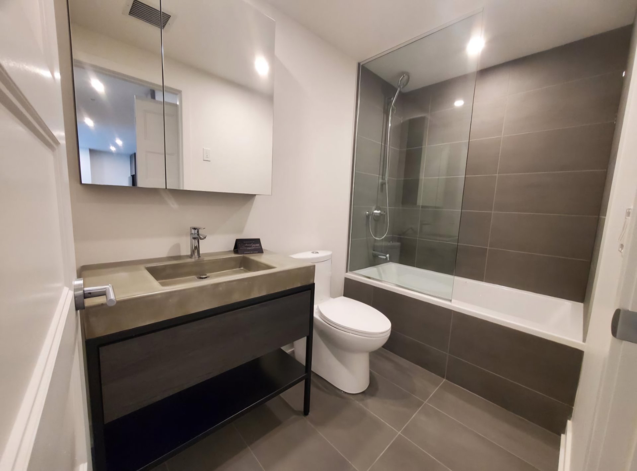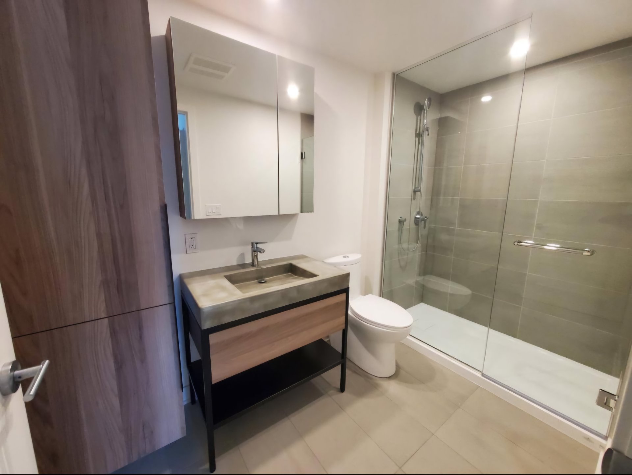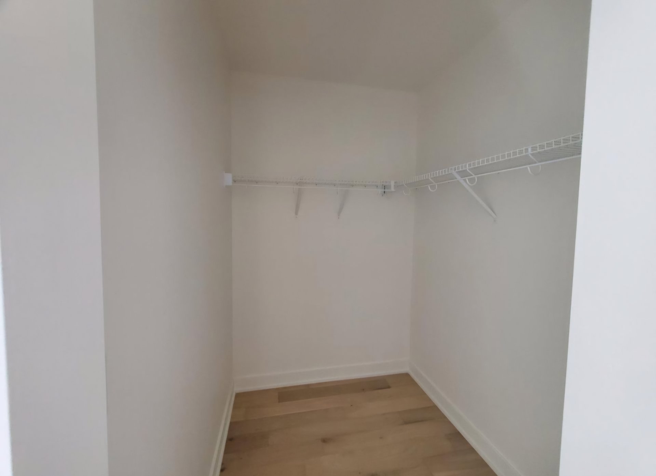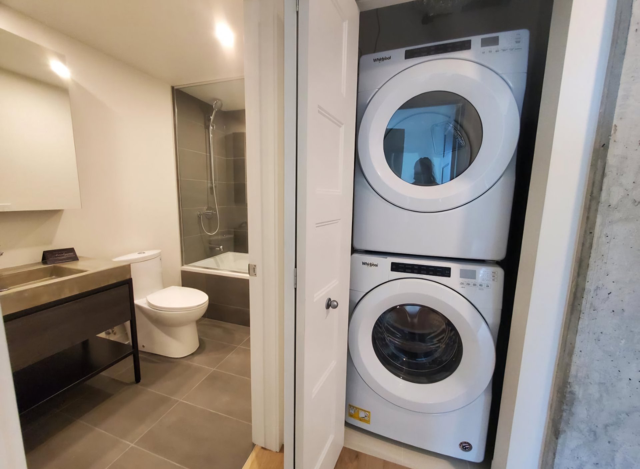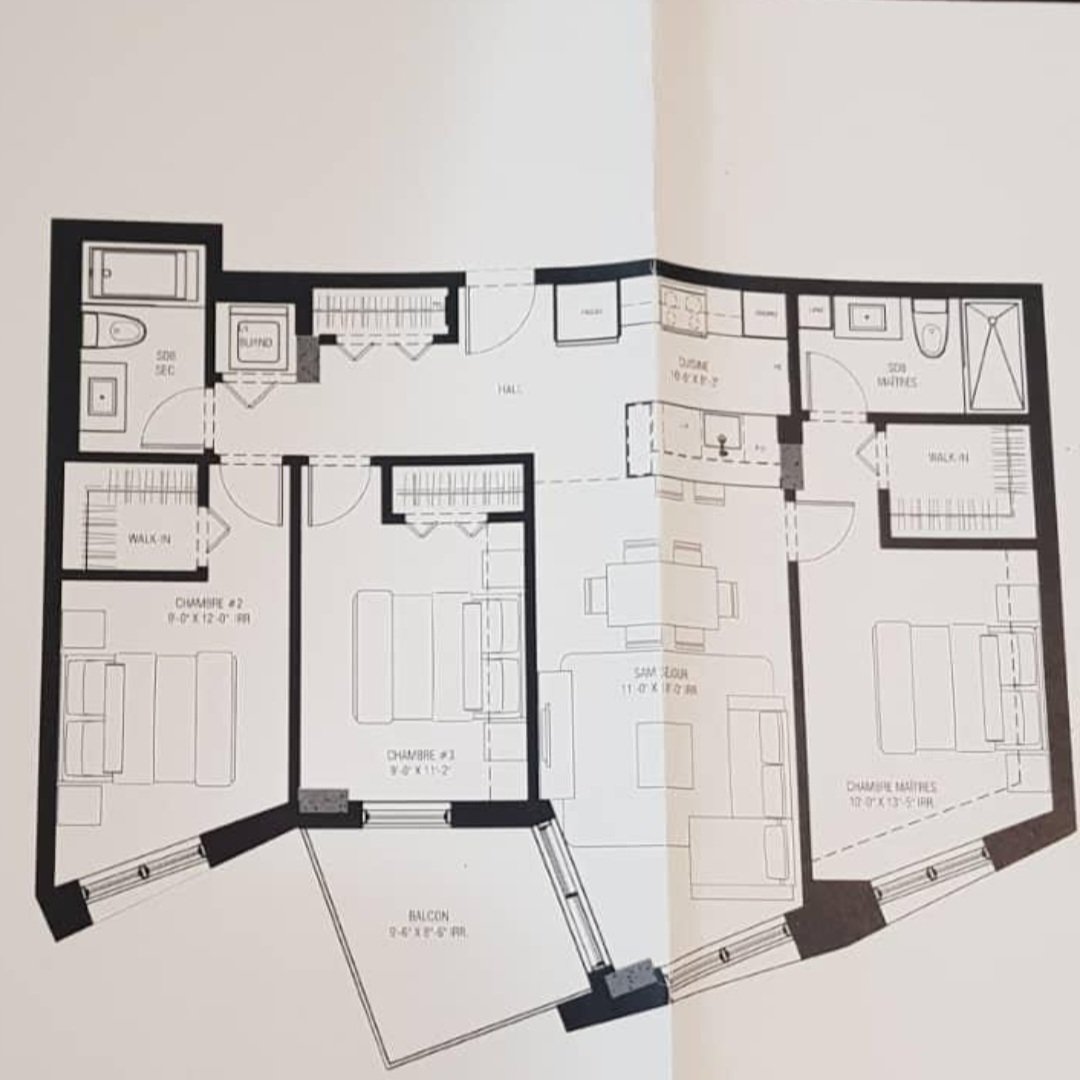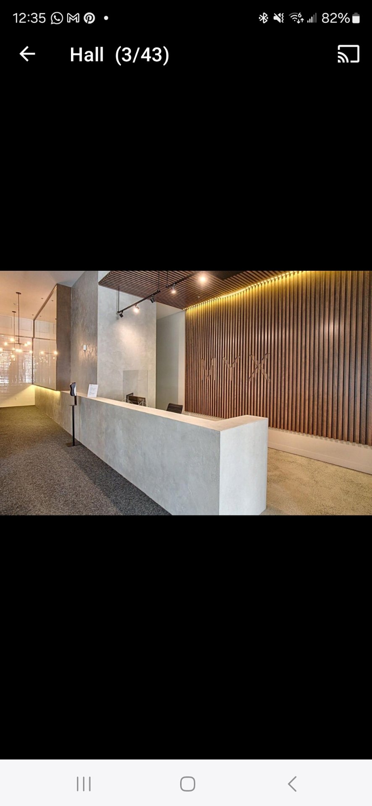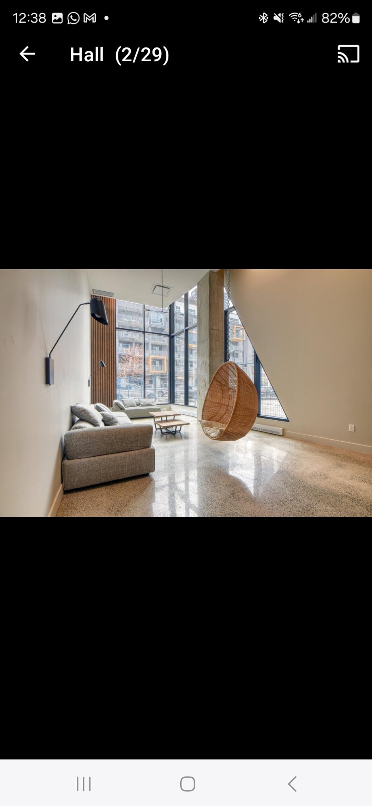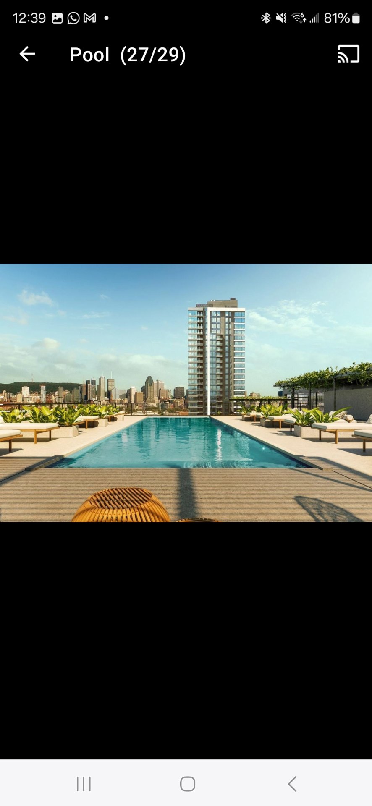112 Ch. de la Pointe-Nord, apt. 515
Montréal (Verdun/Île-des-Soeurs), Île-des-Soeurs, H3E0E3Apartment | MLS: 18608059
- 3 Bedrooms
- 2 Bathrooms
- Calculators
- 49 walkscore
Description
Beautiful 3 bedroom 2 bathroom with indoor garage and storage. the building is equipped with an outdoor pool, an urban cottage, a large terrace, fully equipped fitness area with a breathtaking view of the river and downtown This property is non-smoking (cigarettes, pot, cannabis) . No holes on the walls, Short-term subletting is prohibited (Airbnb) . The signing of the lease is conditional on a credit check to the satisfaction of the owner and the administration Tenant will be required to provide proof of liability insurance liability insurance ($2M) prior to taking possession and will maintain it throughout the term of the lease.
An outdoor pool
. An urban cottage
. A large terrace
. A fully equipped fitness area
. Hanging chairs
. A giant chess set
. A breathtaking view of the river and downtown
Rental requirements :
. Animals are not allowed
. This property is non-smoking (cigarettes, pot, cannabis)
. No holes on the walls
. Short-term subletting is prohibited (Airbnb)
. The signing of the lease is conditional on a credit check
to the satisfaction of the owner and the administration
. Tenant will be required to provide proof of liability
insurance
liability insurance ($2M) prior to taking possession and
will
maintain it throughout the term of the lease
. Tenant agrees to abide by the rules and regulations of the
building
. The tenant is responsible for all moving expenses
Inclusions : All appliances fridge, stove, dishwasher, washer and dryer, garage and storage
Exclusions : electricity, cable, internet, telephone, moving fees required by the administration
| Liveable | 1040 PC |
|---|---|
| Total Rooms | 9 |
| Bedrooms | 3 |
| Bathrooms | 2 |
| Powder Rooms | 0 |
| Year of construction | 2021 |
| Type | Apartment |
|---|---|
| Style | Detached |
| N/A | |
|---|---|
| lot assessment | $ 0 |
| building assessment | $ 0 |
| total assessment | $ 0 |
Room Details
| Room | Dimensions | Level | Flooring |
|---|---|---|---|
| Living room | 18.0 x 11.0 P | Wood | |
| Kitchen | 10.6 x 8.3 P | Ceramic tiles | |
| Primary bedroom | 13.5 x 10.0 P | Wood | |
| Bathroom | 10.0 x 6.0 P | Ceramic tiles | |
| Walk-in closet | 6.0 x 6.0 P | Wood | |
| Bedroom | 12.0 x 9.0 P | Wood | |
| Bedroom | 11.2 x 9.0 P | Wood | |
| Bathroom | 8.3 x 6.0 P | Ceramic tiles | |
| Walk-in closet | 6.0 x 6.0 P | Wood |
Charateristics
| Heating system | Electric baseboard units, Electric baseboard units, Electric baseboard units, Electric baseboard units, Electric baseboard units |
|---|---|
| Water supply | Municipality, Municipality, Municipality, Municipality, Municipality |
| Heating energy | Electricity, Electricity, Electricity, Electricity, Electricity |
| Equipment available | Entry phone, Ventilation system, Electric garage door, Central air conditioning, Entry phone, Ventilation system, Electric garage door, Central air conditioning, Entry phone, Ventilation system, Electric garage door, Central air conditioning, Entry phone, Ventilation system, Electric garage door, Central air conditioning, Entry phone, Ventilation system, Electric garage door, Central air conditioning |
| Easy access | Elevator, Elevator, Elevator, Elevator, Elevator |
| Garage | Heated, Fitted, Heated, Fitted, Heated, Fitted, Heated, Fitted, Heated, Fitted |
| Pool | Heated, Inground, Heated, Inground, Heated, Inground, Heated, Inground, Heated, Inground |
| Proximity | Highway, Hospital, Park - green area, Public transport, Bicycle path, Daycare centre, Réseau Express Métropolitain (REM), Highway, Hospital, Park - green area, Public transport, Bicycle path, Daycare centre, Réseau Express Métropolitain (REM), Highway, Hospital, Park - green area, Public transport, Bicycle path, Daycare centre, Réseau Express Métropolitain (REM), Highway, Hospital, Park - green area, Public transport, Bicycle path, Daycare centre, Réseau Express Métropolitain (REM), Highway, Hospital, Park - green area, Public transport, Bicycle path, Daycare centre, Réseau Express Métropolitain (REM) |
| Bathroom / Washroom | Adjoining to primary bedroom, Adjoining to primary bedroom, Adjoining to primary bedroom, Adjoining to primary bedroom, Adjoining to primary bedroom |
| Available services | Fire detector, Exercise room, Bicycle storage area, Roof terrace, Common areas, Sauna, Outdoor pool, Fire detector, Exercise room, Bicycle storage area, Roof terrace, Common areas, Sauna, Outdoor pool, Fire detector, Exercise room, Bicycle storage area, Roof terrace, Common areas, Sauna, Outdoor pool, Fire detector, Exercise room, Bicycle storage area, Roof terrace, Common areas, Sauna, Outdoor pool, Fire detector, Exercise room, Bicycle storage area, Roof terrace, Common areas, Sauna, Outdoor pool |
| Parking | Garage, Garage, Garage, Garage, Garage |
| Sewage system | Municipal sewer, Municipal sewer, Municipal sewer, Municipal sewer, Municipal sewer |
| Zoning | Residential, Residential, Residential, Residential, Residential |
| Restrictions/Permissions | Smoking not allowed, Short-term rentals not allowed, No pets allowed, Smoking not allowed, Short-term rentals not allowed, No pets allowed, Smoking not allowed, Short-term rentals not allowed, No pets allowed, Smoking not allowed, Short-term rentals not allowed, No pets allowed, Smoking not allowed, Short-term rentals not allowed, No pets allowed |

