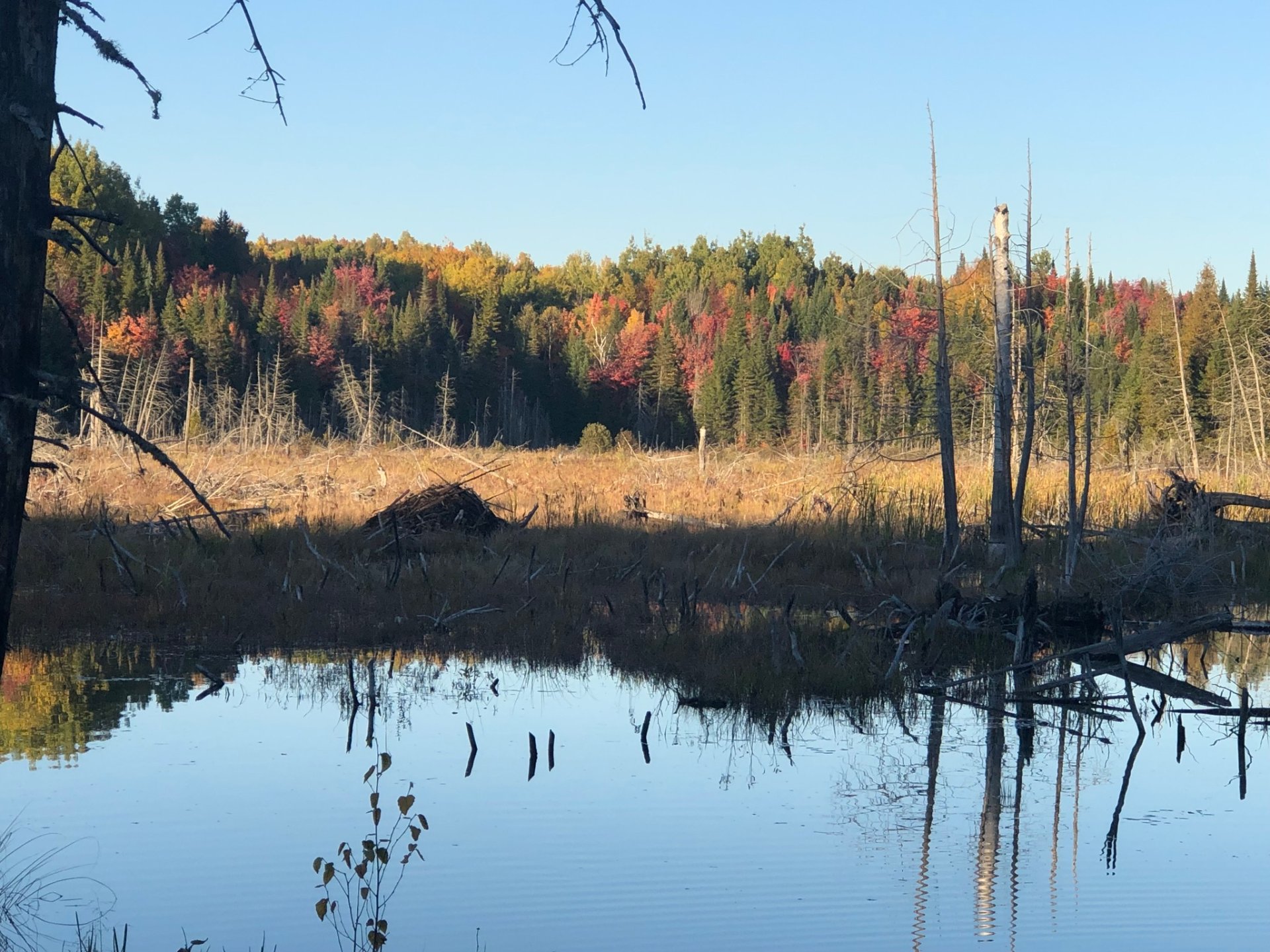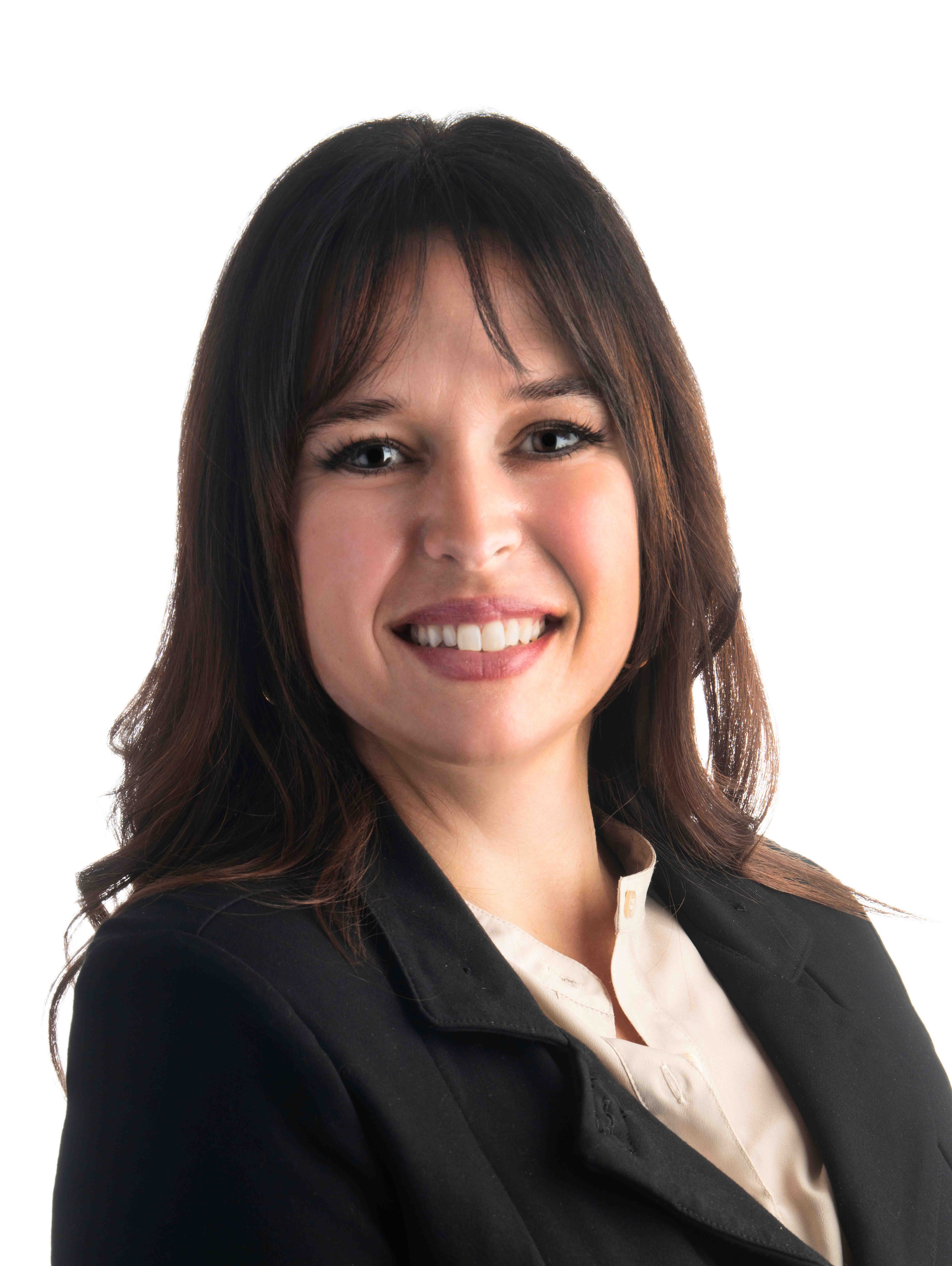- 5 Bedrooms
- 2 Bathrooms
- Video tour
- Calculators
- walkscore
Description
Become a co-owner! Discover this exceptional venue, perfect for your upcoming events! Immerse yourself in an idyllic setting where everything has been thought of for your comfort and your horses as well. The property offers an elegant 5-bedroom, 2-bathroom and 1-bathroom house, flooded with natural light on every floor. Take advantage of beautiful summer days with an in-ground heated pool, while a double garage offers ample space for your vehicles and machinery. A few steps from the house, explore the equestrian facilities, including an insulated, heated 80x160 ft indoor riding arena, two stables with a total of 25 stalls, and much more!
Become a co-owner for only $1,490M (certain conditions
apply).
Step into a rare and extraordinary opportunity to own a
breathtaking equestrian estate in the Laurentians, free
from the usual agricultural zoning restrictions! Spanning
over 20 arpents of pure potential, this magical property
opens doors to endless possibilities. Whether you dream of
running a premier equestrian center offering lessons and
hosting grand horse shows--with space to park more than 150
vehicles--or you're a veterinarian looking for the perfect
spot to open a private clinic or even a school, this land
holds the key to your vision.
The stunning 5-bedroom home, featuring two full bathrooms
and a powder room, boasts two dining rooms, making it
perfect for a large family or even a charming bed and
breakfast. Situated in a highly touristic region of the
Laurentians, this property is ideal for attracting visitors
seeking a tranquil retreat, perhaps with a trail ride
through nature followed by a delightful breakfast after a
peaceful night's rest surrounded by horses.
With private trails and a right-of-way established on the
neighboring lot, your future clients will revel in the
scenic beauty and convenience of this equestrian paradise.
But the magic doesn't end there. Imagine yourself as an
artist or event planner, hosting grand performances in your
own private theater that can accommodate over 350
guests--perfect for concerts, plays, or lavish gatherings.
The estate is turnkey, ready to make your wildest dreams a
reality. And if the charm of the house isn't enough to
sweep you off your feet, perhaps the luxurious stable,
adorned with a glittering crystal chandelier, will be more
to your taste. Your horses will enjoy stalls ranging from
10x10 to 10x20, with ample paddocks and shelters to ensure
their comfort.
A visit will leave you enchanted! Be sure to carefully
review the list of inclusions and purchase options, as the
sellers are open to a variety of possibilities. This is
your moment--don't let it slip away!
Inclusions : Please refer to Annex-G31370
Exclusions : Please refer to Annex-G31370
| Liveable | N/A |
|---|---|
| Total Rooms | 20 |
| Bedrooms | 5 |
| Bathrooms | 2 |
| Powder Rooms | 1 |
| Year of construction | 1998 |
| Type | Hobby Farm |
|---|---|
| Dimensions | 50x42 P |
| Lot Size | 66212.4 MC |
| Energy cost | $ 5380 / year |
|---|---|
| Municipal Taxes (2023) | $ 10819 / year |
| School taxes (2024) | $ 1992 / year |
| lot assessment | $ 105200 |
| building assessment | $ 1380900 |
| total assessment | $ 1486100 |
Room Details
| Room | Dimensions | Level | Flooring |
|---|---|---|---|
| Hallway | 6.0 x 5.0 P | Ground Floor | Wood |
| Living room | 20.11 x 15.5 P | Ground Floor | Wood |
| Washroom | 5.2 x 5.5 P | Ground Floor | Ceramic tiles |
| Home office | 19.3 x 10.9 P | Ground Floor | Wood |
| Kitchen | 14.11 x 13.4 P | Ground Floor | Ceramic tiles |
| Dining room | 12.0 x 13.0 P | Ground Floor | Ceramic tiles |
| Dining room | 15.10 x 18.9 P | Ground Floor | Wood |
| Laundry room | 7.7 x 6.2 P | Ground Floor | Ceramic tiles |
| Veranda | 10.11 x 10.8 P | Ground Floor | Ceramic tiles |
| Primary bedroom | 15.8 x 14.7 P | 2nd Floor | Wood |
| Bedroom | 12.3 x 9.6 P | 2nd Floor | Wood |
| Bedroom | 12.3 x 8.2 P | 2nd Floor | Wood |
| Bathroom | 12.4 x 11.1 P | 2nd Floor | Wood |
| Home office | 18.4 x 15.4 P | Ceramic tiles | |
| Bedroom | 11.9 x 7.8 P | Ceramic tiles | |
| Bedroom | 24.8 x 13.2 P | Ceramic tiles | |
| Family room | 14.0 x 12.0 P | Ceramic tiles | |
| Bathroom | 8.2 x 3.8 P | Ceramic tiles | |
| Storage | 8.8 x 6.3 P | Ceramic tiles | |
| Storage | 6.5 x 6.0 P | Ceramic tiles |
Charateristics
| Landscaping | Landscape |
|---|---|
| Cupboard | Wood |
| Heating system | Air circulation |
| Water supply | Artesian well |
| Heating energy | Electricity |
| Equipment available | Water softener |
| Windows | PVC |
| Foundation | Poured concrete |
| Hearth stove | Wood burning stove |
| Garage | Heated, Detached, Double width or more |
| Siding | Vinyl |
| Distinctive features | No neighbours in the back, Wooded lot: hardwood trees |
| Pool | Heated, Inground |
| Proximity | Golf, Elementary school, High school, Public transport, Bicycle path, Alpine skiing, Cross-country skiing, Daycare centre, Snowmobile trail, ATV trail |
| Basement | 6 feet and over, Finished basement, Separate entrance |
| Parking | Outdoor, Garage |
| Sewage system | Purification field, Septic tank |
| Window type | Crank handle |
| Roofing | Asphalt shingles |
| Topography | Sloped, Flat |
| Zoning | Residential, Vacationing area, Forest, Recreational and tourism |































































