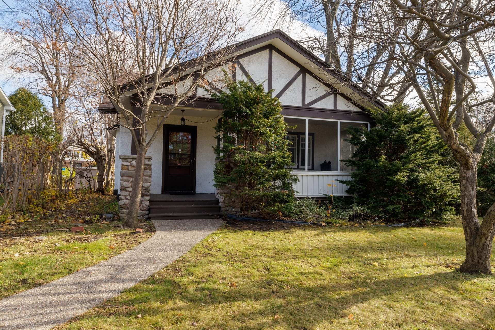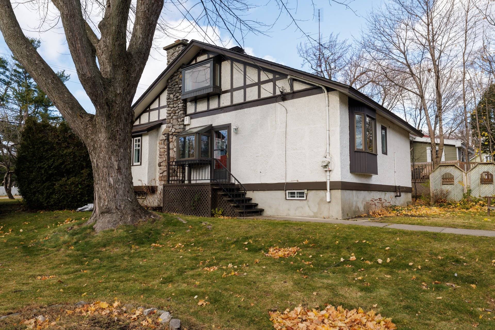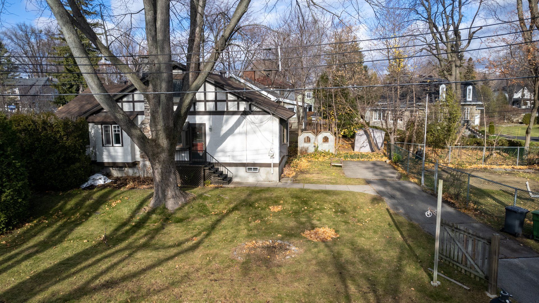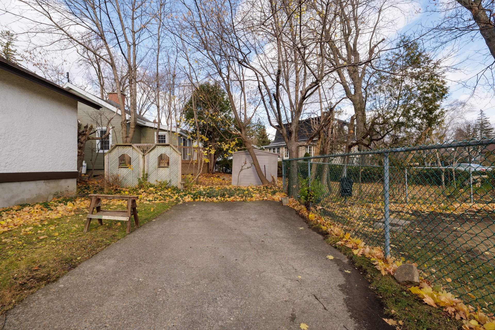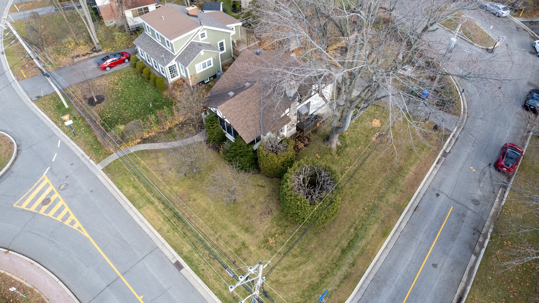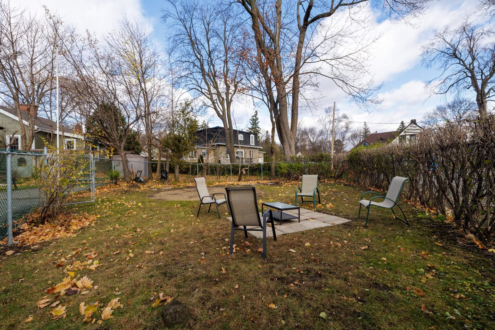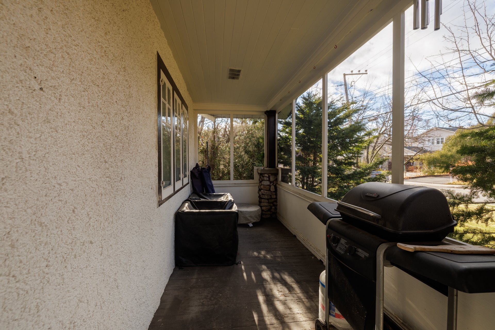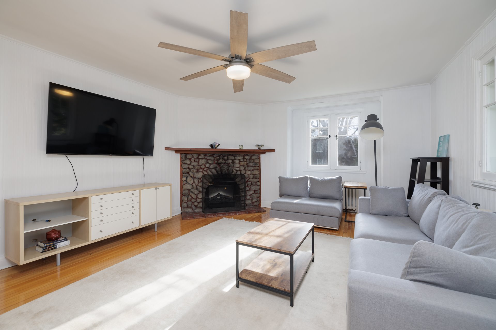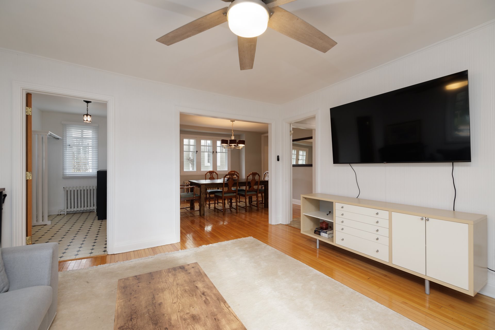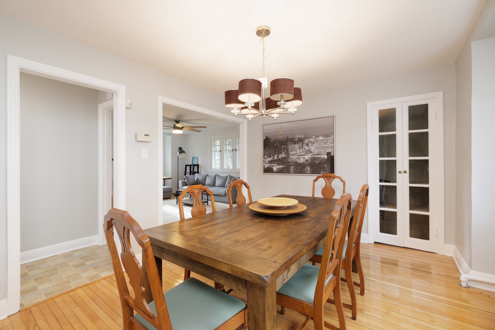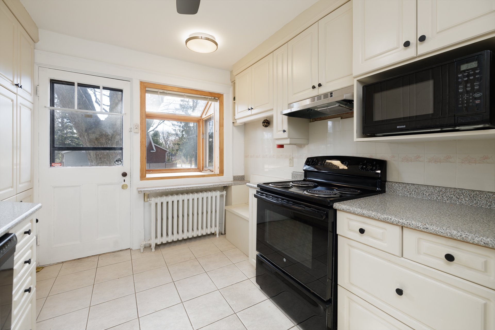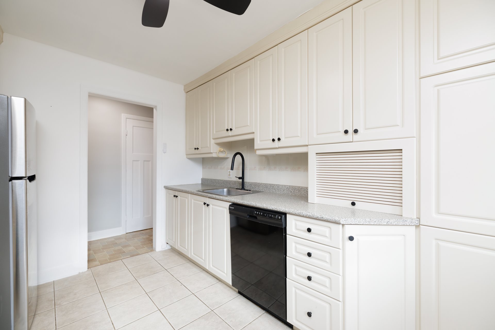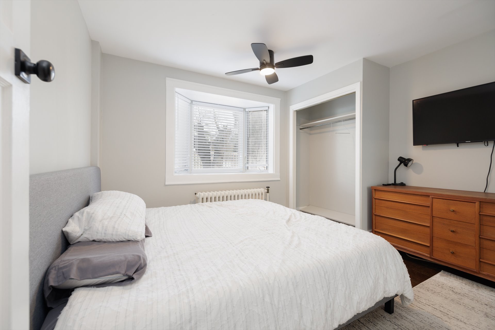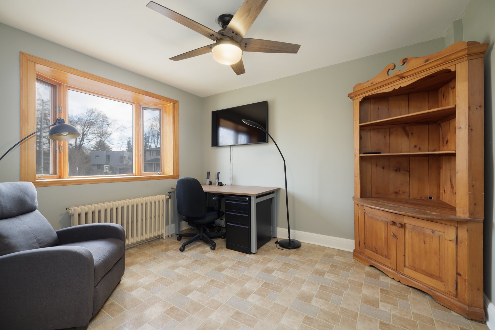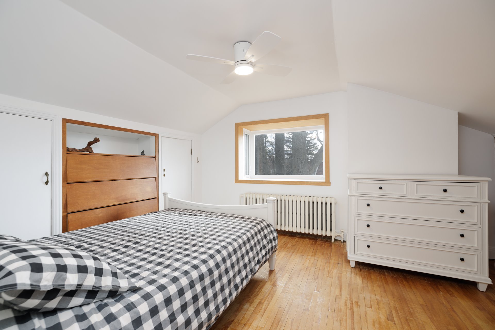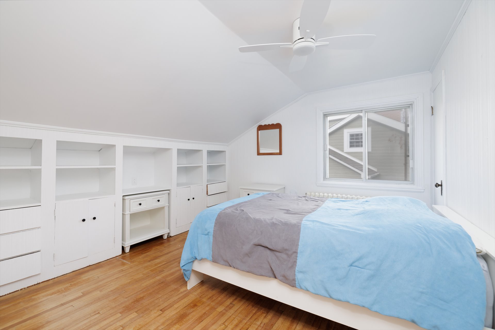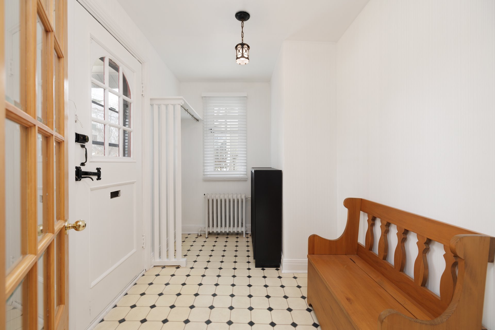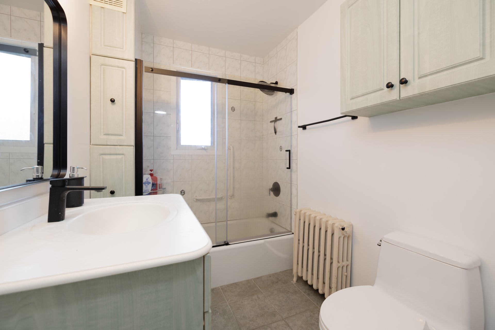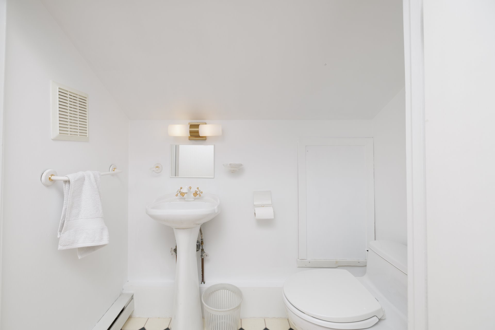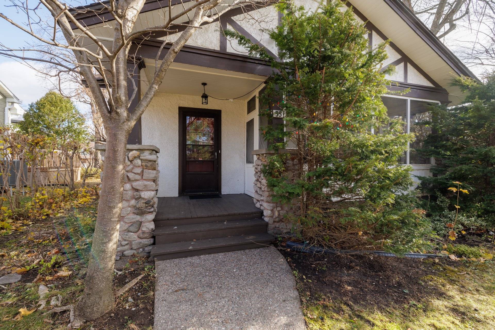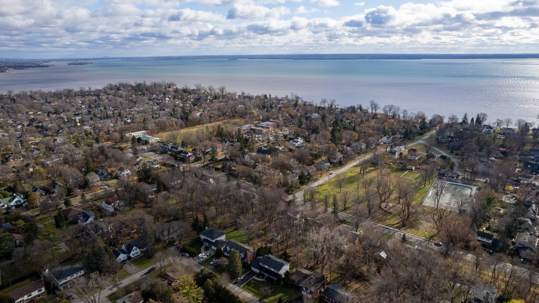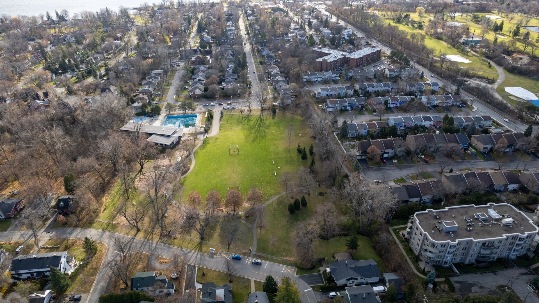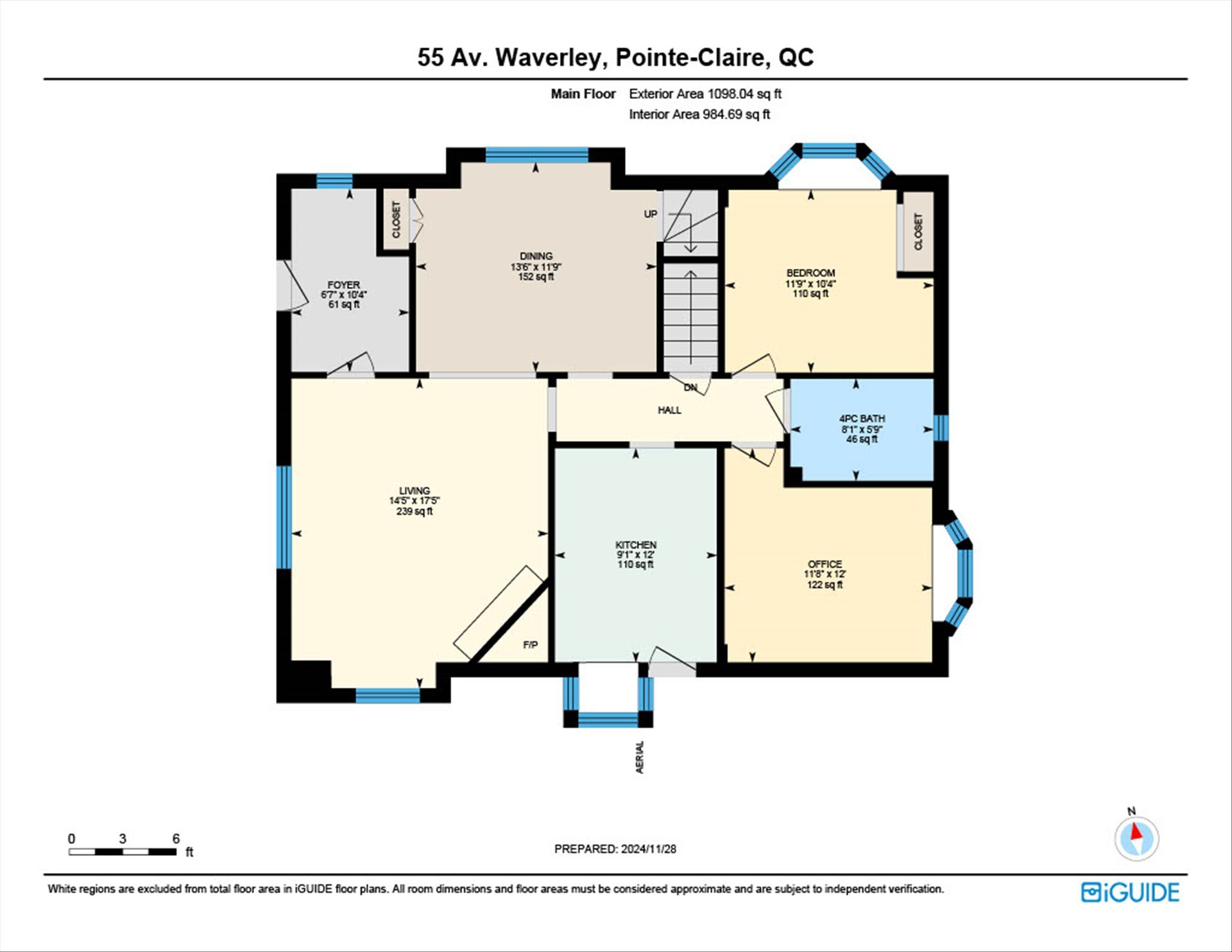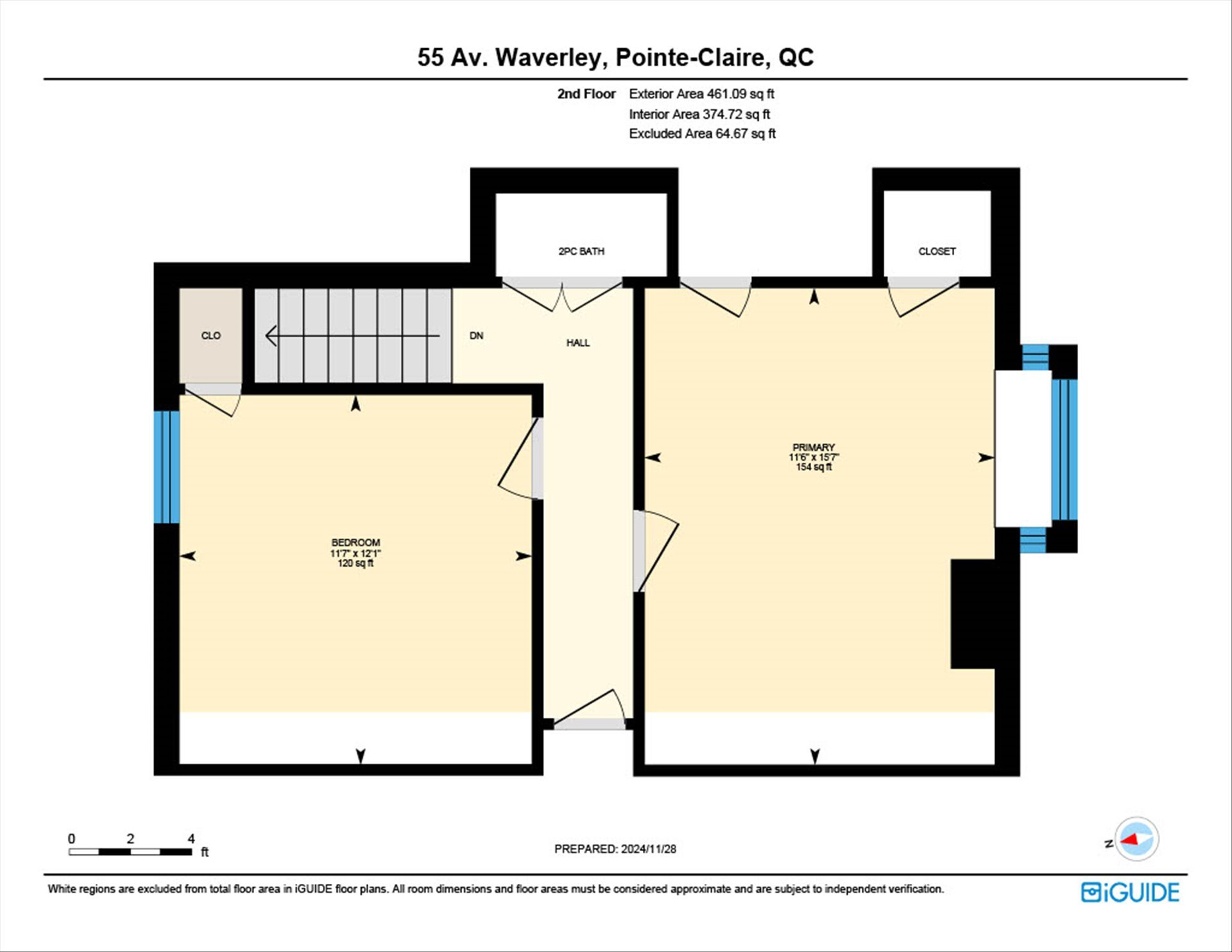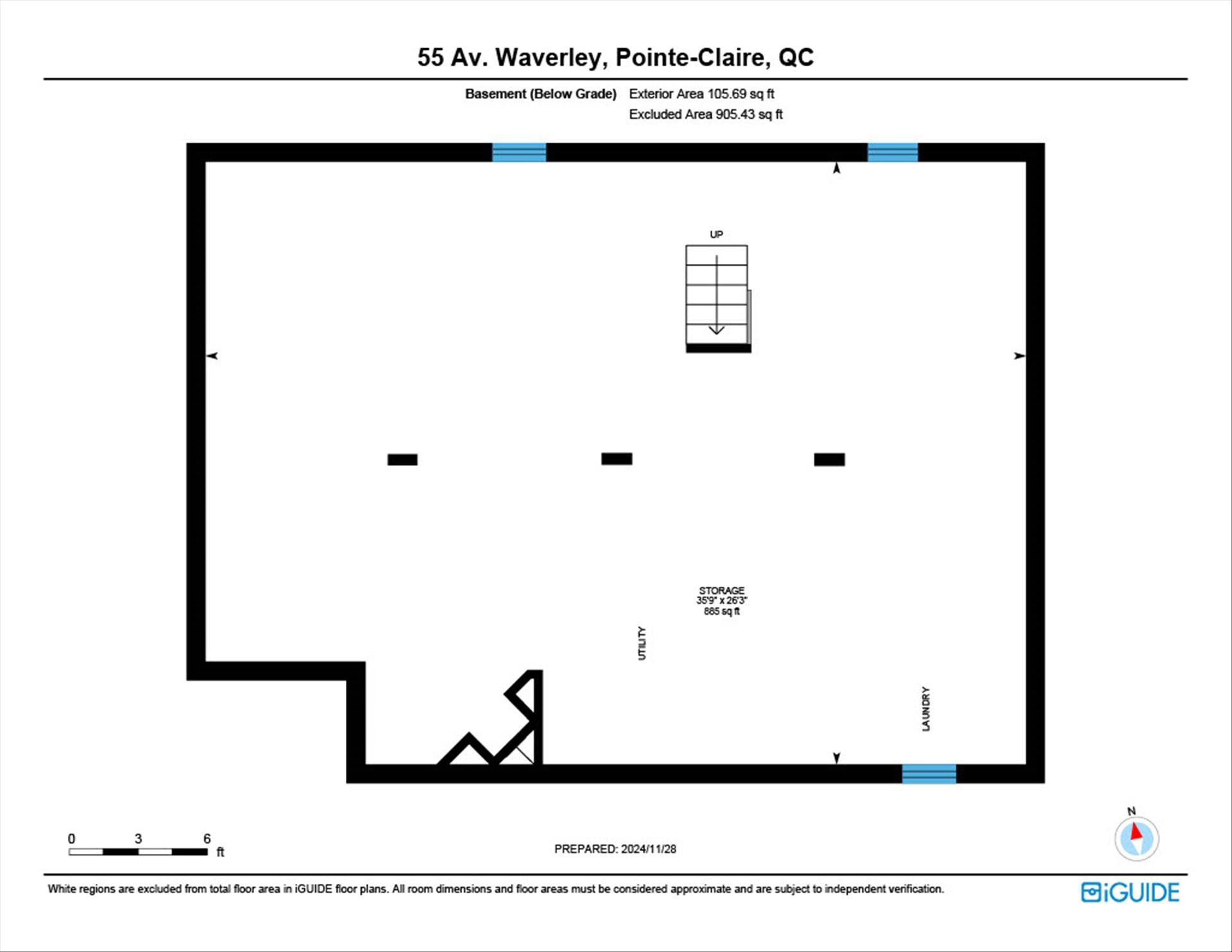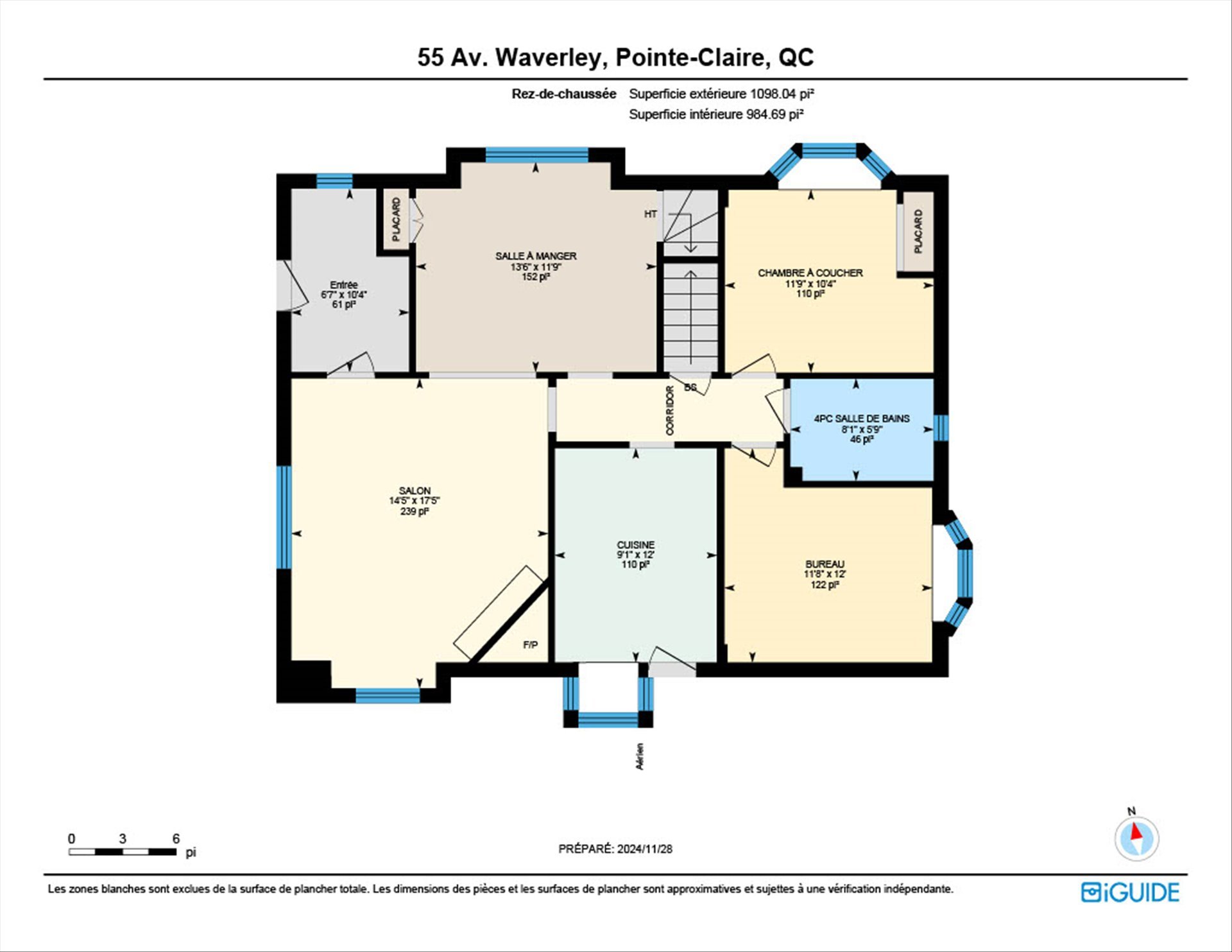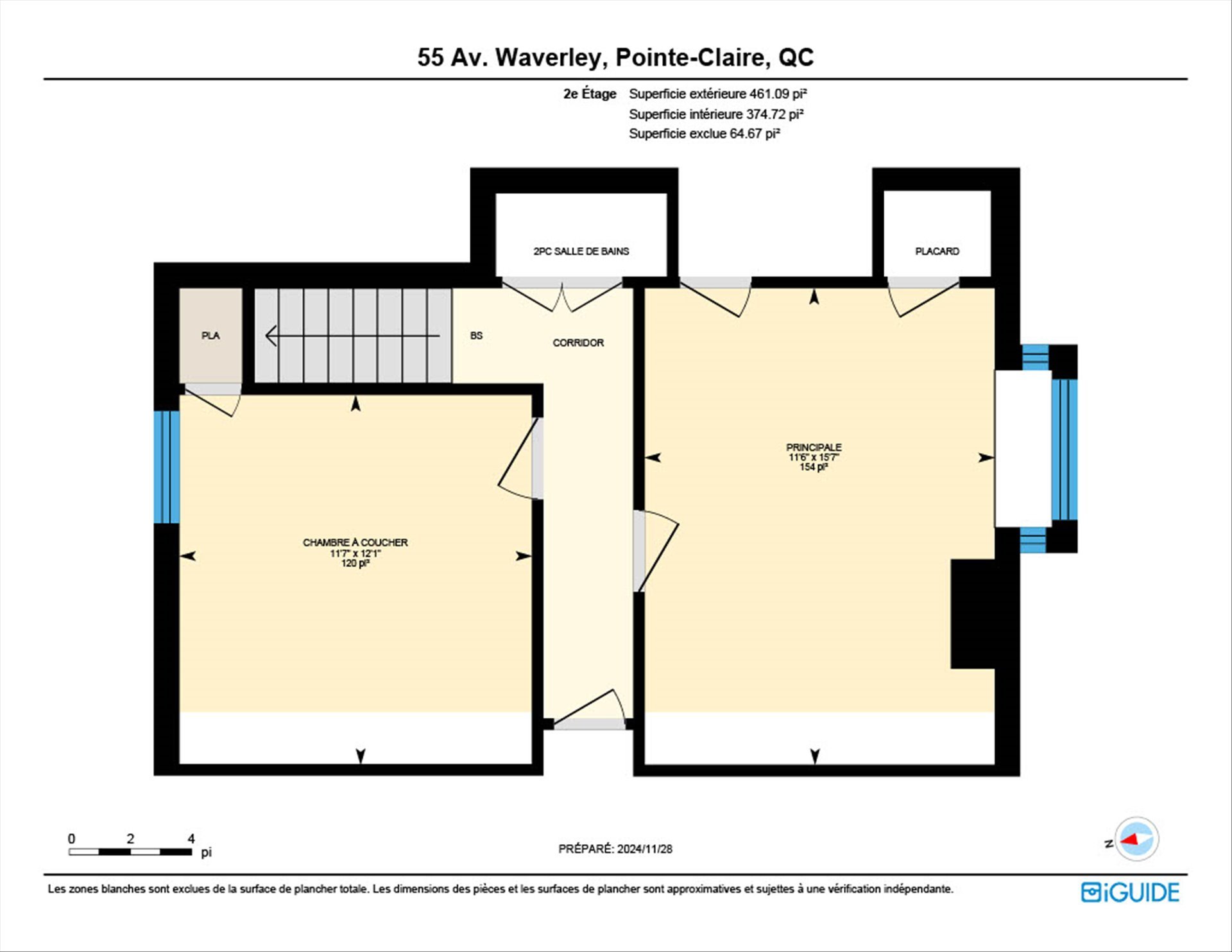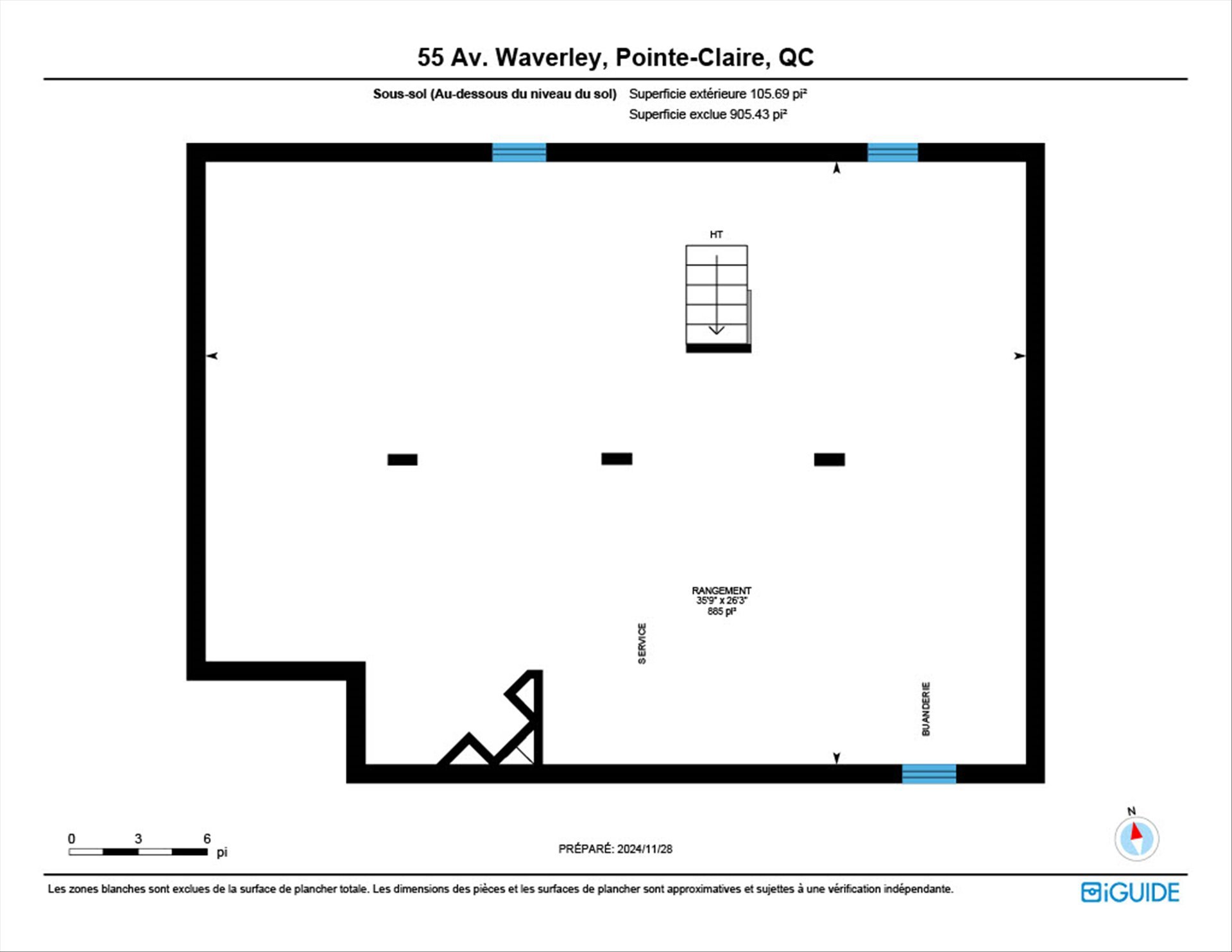- 3 Bedrooms
- 1 Bathrooms
- Video tour
- Calculators
- walkscore
Description
Absolutely charming craftsman style house in the heart of quiet, family friendly Cedar Park (south). Owned by the same family for over 60 years, it's an antique lovers dream. This lifestyle location offers, winding treelined streets with easy access to parks, pool, rink, quaint Pointe-Claire village, public transportation.
Absolutely charming craftsman style house in the heart of
quiet, family friendly Cedar Park (south). Owned by the
same family for over 60 years, it's an antique lovers
dream. This lifestyle location offers, winding treelined
streets with easy access to parks, pool, rink, quaint
Pointe-Claire village, public transportation.
Inclusions : Some existing furniture is available
Exclusions : N/A
| Liveable | N/A |
|---|---|
| Total Rooms | 10 |
| Bedrooms | 3 |
| Bathrooms | 1 |
| Powder Rooms | 1 |
| Year of construction | 1934 |
| Type | Bungalow |
|---|---|
| Style | Detached |
| Lot Size | 7337 PC |
| Energy cost | $ 2310 / year |
|---|---|
| Municipal Taxes (2024) | $ 4221 / year |
| School taxes (2024) | $ 523 / year |
| lot assessment | $ 449900 |
| building assessment | $ 222200 |
| total assessment | $ 672100 |
Room Details
| Room | Dimensions | Level | Flooring |
|---|---|---|---|
| Kitchen | 12 x 9.1 P | Ground Floor | Ceramic tiles |
| Dining room | 13.6 x 11.9 P | Ground Floor | Wood |
| Family room | 17.5 x 14.5 P | Ground Floor | Wood |
| Home office | 12 x 11.8 P | Ground Floor | Linoleum |
| Bedroom | 11.9 x 10.4 P | Ground Floor | Linoleum |
| Bathroom | 8.1 x 5.9 P | Ground Floor | Ceramic tiles |
| Hallway | 10.4 x 6.7 P | Ground Floor | Linoleum |
| Primary bedroom | 15.7 x 11.6 P | 2nd Floor | Wood |
| Bedroom | 12.1 x 11.7 P | 2nd Floor | Wood |
| Washroom | 5 x 2.5 P | 2nd Floor | Linoleum |
| Other | 35.9 x 26.3 P | Basement | Concrete |
Charateristics
| Landscaping | Land / Yard lined with hedges |
|---|---|
| Cupboard | Laminated |
| Heating system | Hot water, Electric baseboard units |
| Water supply | Municipality |
| Heating energy | Electricity |
| Windows | Wood |
| Foundation | Poured concrete |
| Siding | Aggregate, Wood |
| Distinctive features | Street corner, Cul-de-sac |
| Proximity | Highway, Cegep, Golf, Hospital, Park - green area, Elementary school, High school, Public transport, University, Bicycle path, Alpine skiing, Cross-country skiing, Daycare centre, Réseau Express Métropolitain (REM), Snowmobile trail |
| Basement | Unfinished |
| Parking | Outdoor |
| Sewage system | Municipal sewer |
| Window type | Crank handle |
| Roofing | Asphalt shingles |
| Zoning | Residential |
| Driveway | Asphalt |
| Restrictions/Permissions | Pets allowed with conditions |

