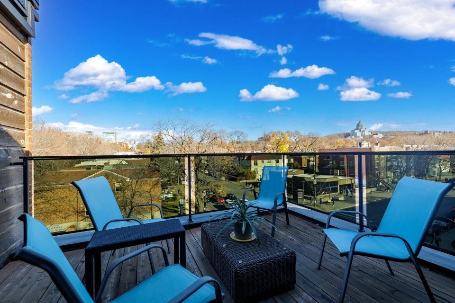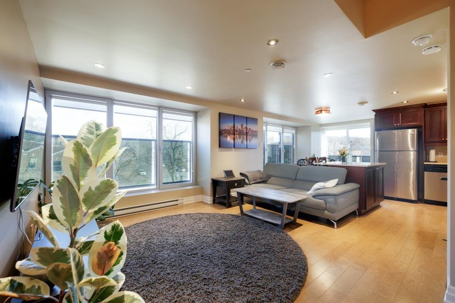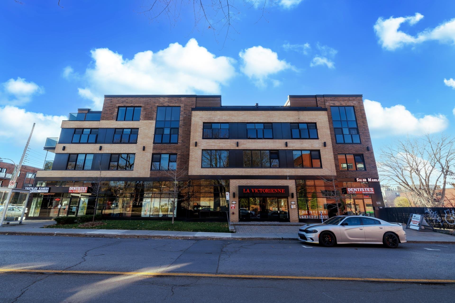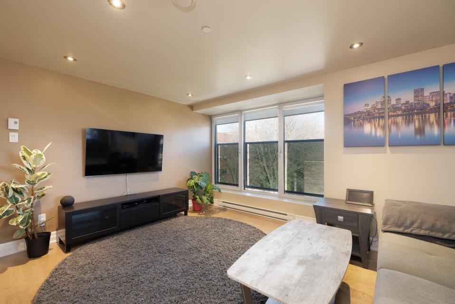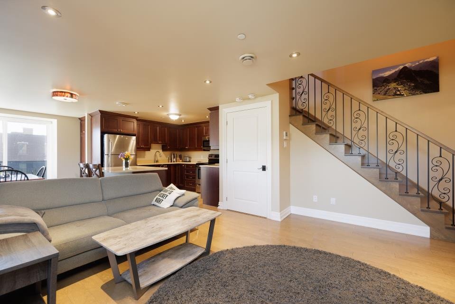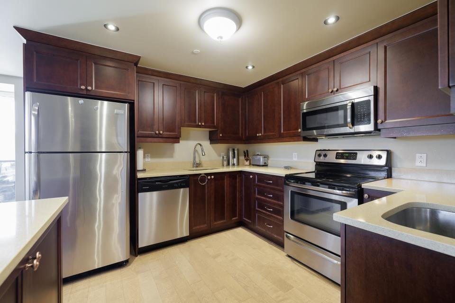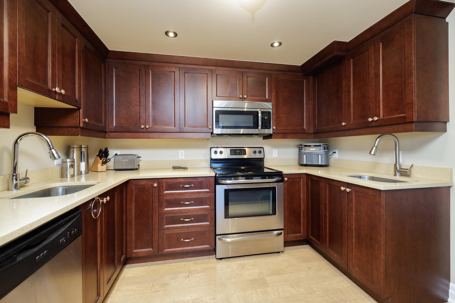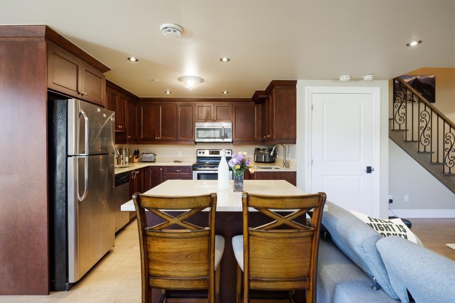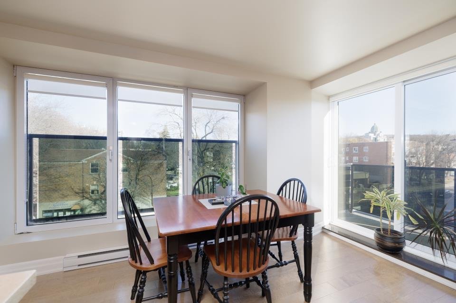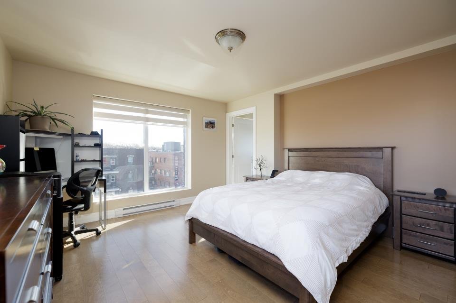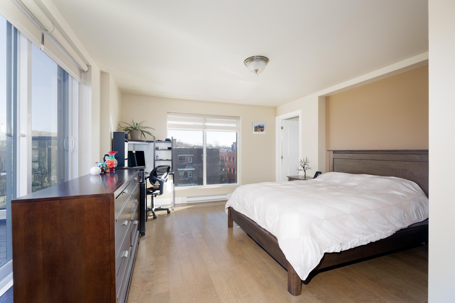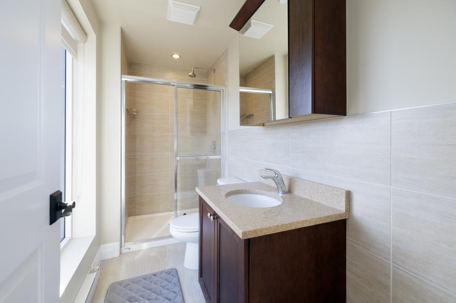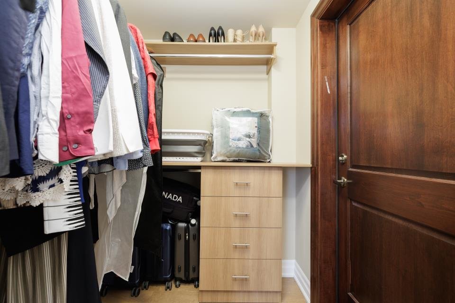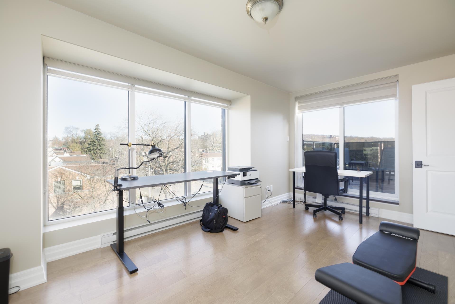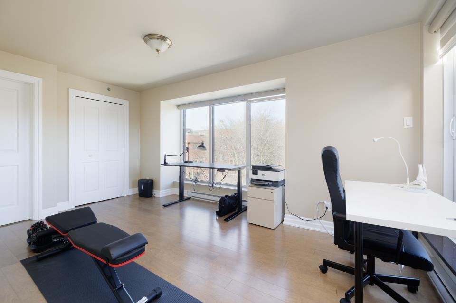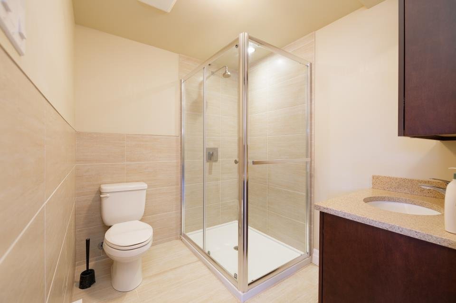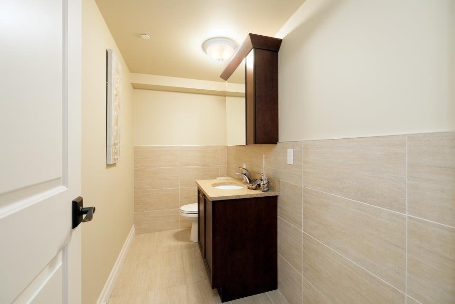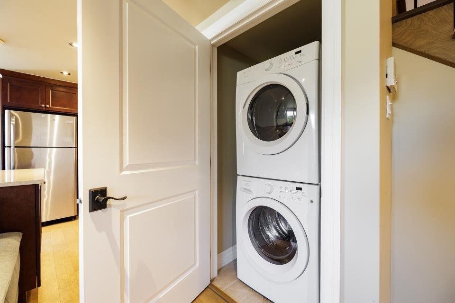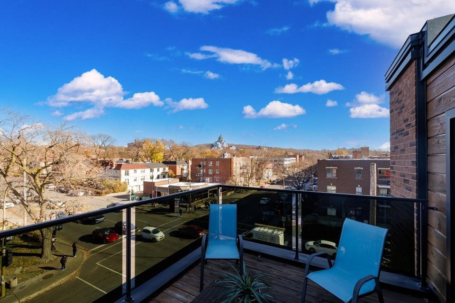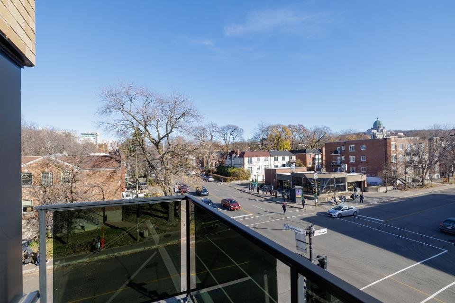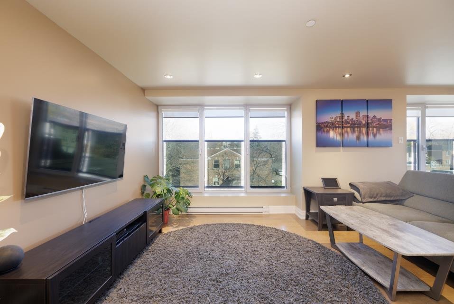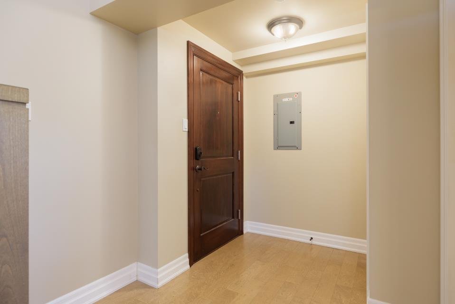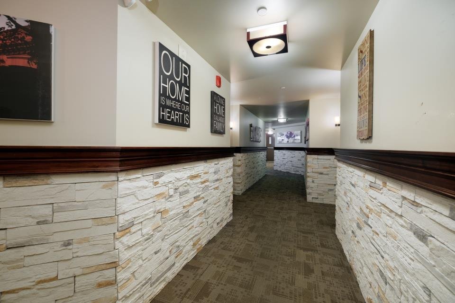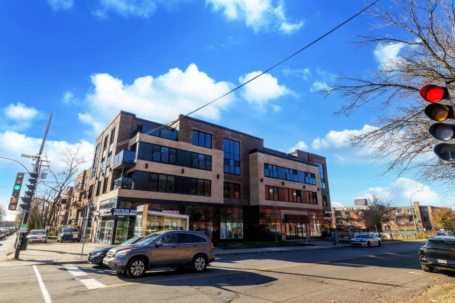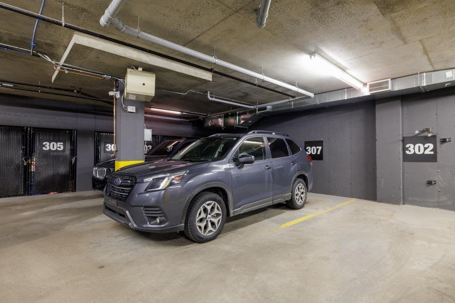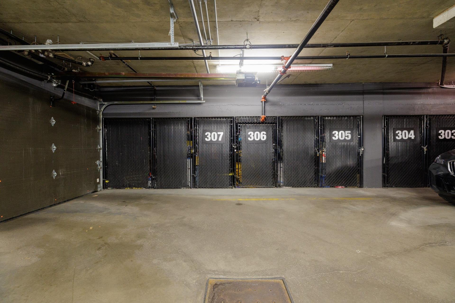5700 Av. Victoria, apt. 307
Montréal (Côte-des-Neiges/Notre-Dame-de-Grâce), Côte-des-Neiges, H3W2H2Apartment | MLS: 20051103
- 2 Bedrooms
- 2 Bathrooms
- Video tour
- Calculators
- walkscore
Description
This fabulous, bright top floor unit spans two levels on the top floor, offering stunning panoramic views. It features two spacious bedrooms and two ensuite bathrooms. The open-concept main floor boasts a large kitchen, dining area, and living room, perfect for entertaining. Additional highlights include a powder room, laundry room, private large terrace, and a balcony to take in the cityscape.
Ideally located across from the Cote St. Catherine Metro,
just blocks from Jewish General Hospital, St. Mary's
Hospital, shopping, groceries, schools, and a park. This
condo offers both exceptional living space and an
unbeatable location.
The property also comes with a garage and locker for added
convenience.
Inclusions : Fridge, Stove, Dishwasher, Microwave, Washer and Dryer. all window coverings.
Exclusions : N/A
| Liveable | 103.6 MC |
|---|---|
| Total Rooms | 10 |
| Bedrooms | 2 |
| Bathrooms | 2 |
| Powder Rooms | 1 |
| Year of construction | 2014 |
| Type | Apartment |
|---|---|
| Style | Detached |
| Co-ownership fees | $ 5148 / year |
|---|---|
| Municipal Taxes (2025) | $ 3121 / year |
| School taxes (2024) | $ 399 / year |
| lot assessment | $ 57500 |
| building assessment | $ 432100 |
| total assessment | $ 489600 |
Room Details
| Room | Dimensions | Level | Flooring |
|---|---|---|---|
| Living room | 14.4 x 14.2 P | Wood | |
| Kitchen | 10.5 x 9.8 P | Wood | |
| Dining room | 13 x 8.10 P | Wood | |
| Washroom | 9.3 x 4.4 P | Ceramic tiles | |
| Laundry room | 4.9 x 3.7 P | Ceramic tiles | |
| Primary bedroom | 18.9 x 14 P | Wood | |
| Bathroom | 10.1 x 4.5 P | Ceramic tiles | |
| Walk-in closet | 5.8 x 5.4 P | Wood | |
| Bedroom | 16.6 x 9.4 P | Wood | |
| Bathroom | 10.6 x 6.3 P | Ceramic tiles |
Charateristics
| Heating system | Electric baseboard units, Electric baseboard units, Electric baseboard units, Electric baseboard units, Electric baseboard units |
|---|---|
| Water supply | Municipality, Municipality, Municipality, Municipality, Municipality |
| Heating energy | Electricity, Electricity, Electricity, Electricity, Electricity |
| Equipment available | Entry phone, Central air conditioning, Private balcony, Entry phone, Central air conditioning, Private balcony, Entry phone, Central air conditioning, Private balcony, Entry phone, Central air conditioning, Private balcony, Entry phone, Central air conditioning, Private balcony |
| Easy access | Elevator, Elevator, Elevator, Elevator, Elevator |
| Proximity | Cegep, Hospital, Park - green area, Elementary school, High school, Public transport, Daycare centre, Cegep, Hospital, Park - green area, Elementary school, High school, Public transport, Daycare centre, Cegep, Hospital, Park - green area, Elementary school, High school, Public transport, Daycare centre, Cegep, Hospital, Park - green area, Elementary school, High school, Public transport, Daycare centre, Cegep, Hospital, Park - green area, Elementary school, High school, Public transport, Daycare centre |
| Parking | Garage, Garage, Garage, Garage, Garage |
| Sewage system | Municipal sewer, Municipal sewer, Municipal sewer, Municipal sewer, Municipal sewer |
| View | Mountain, Mountain, Mountain, Mountain, Mountain |
| Zoning | Residential, Residential, Residential, Residential, Residential |

