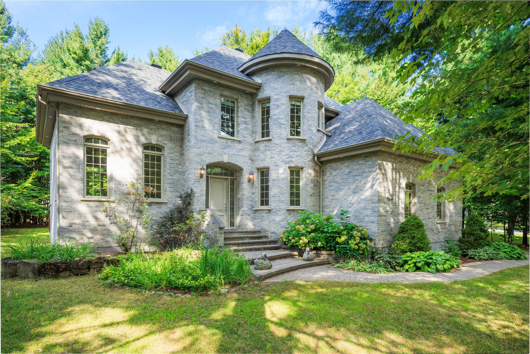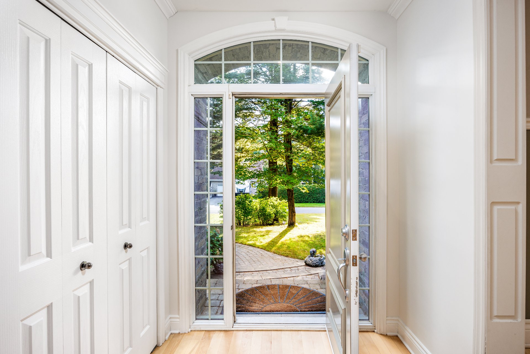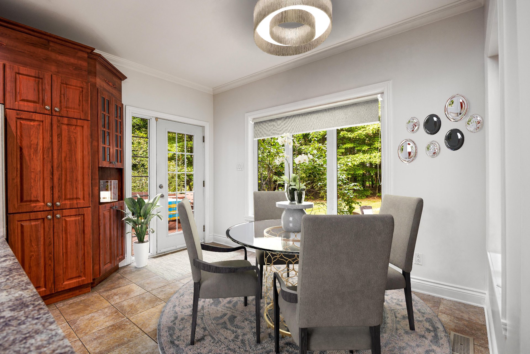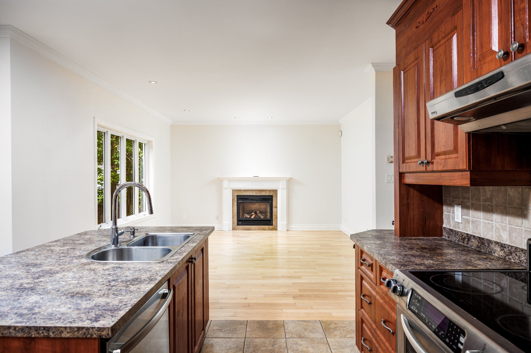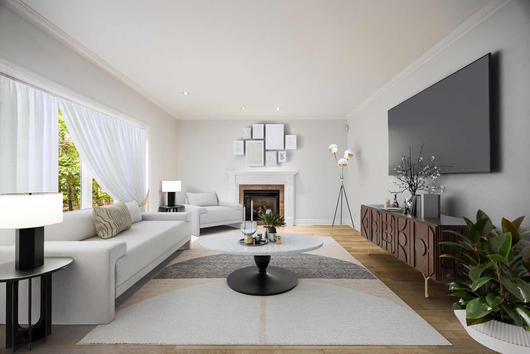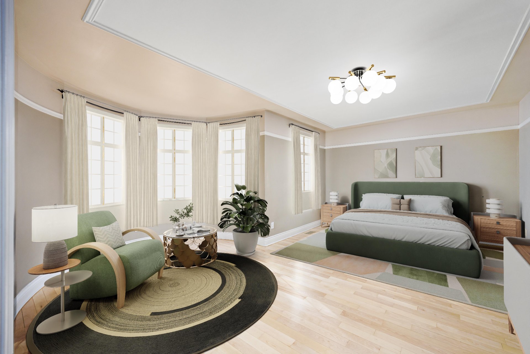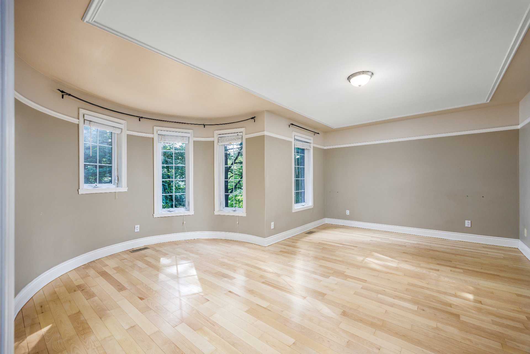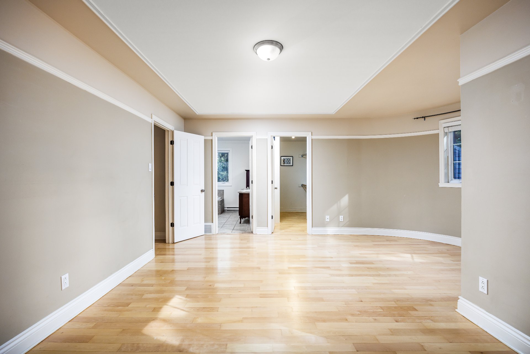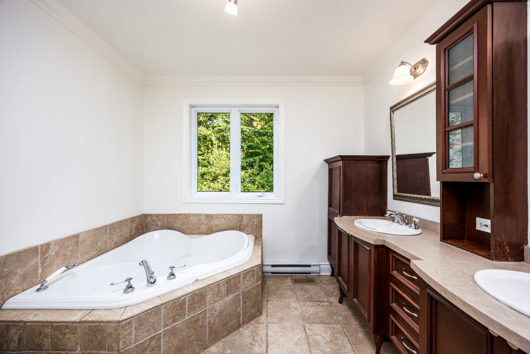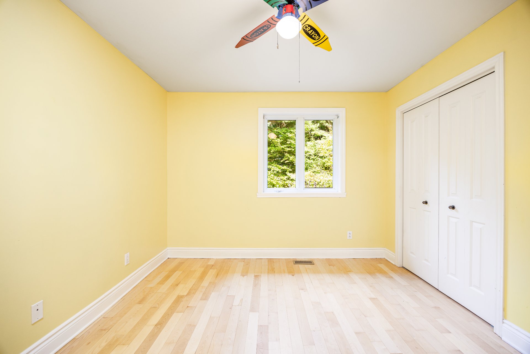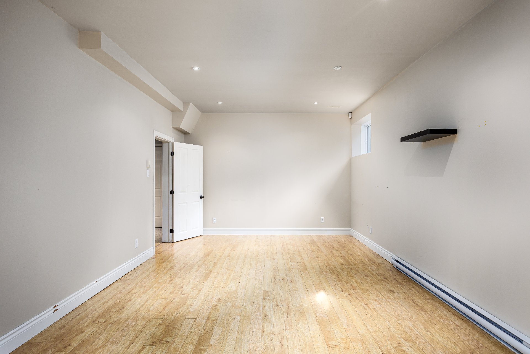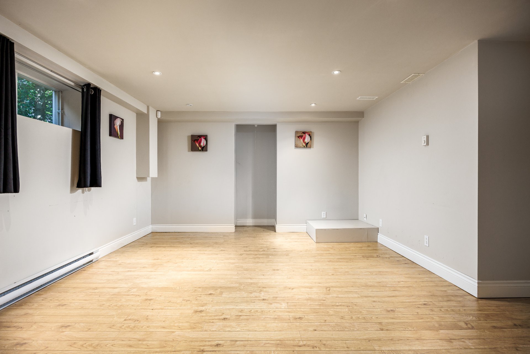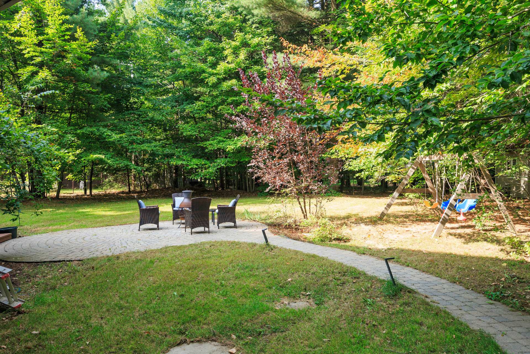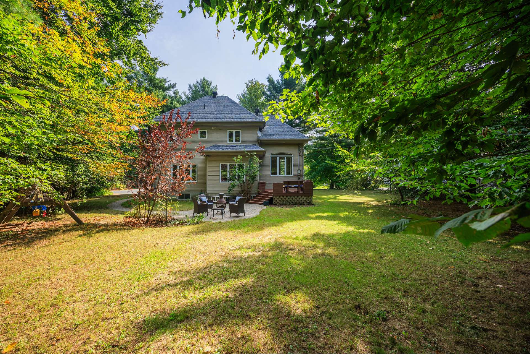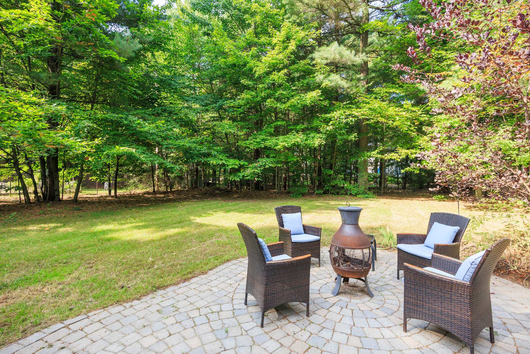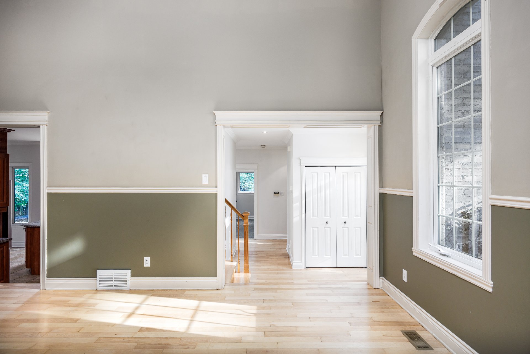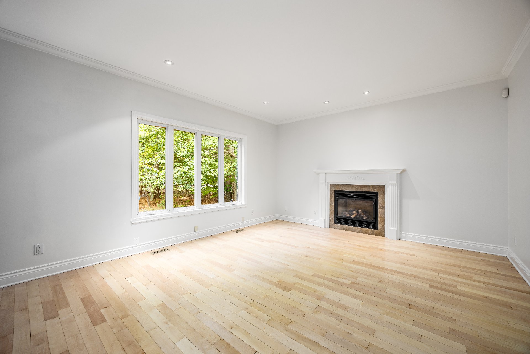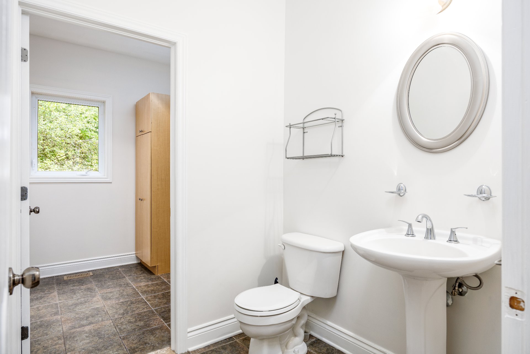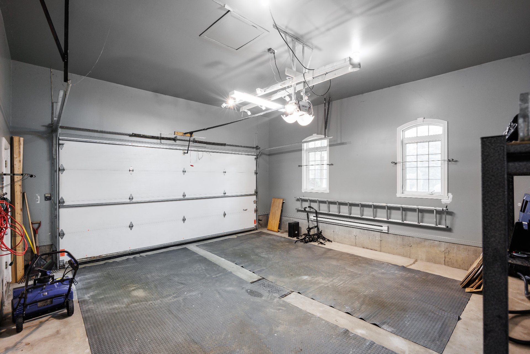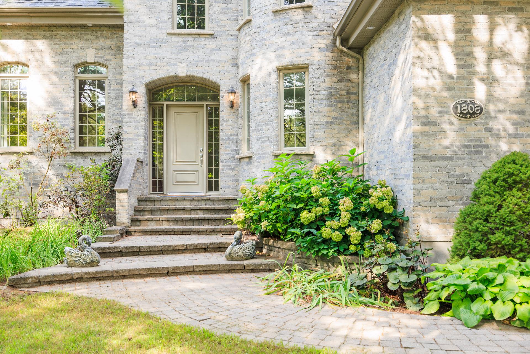- 4 Bedrooms
- 2 Bathrooms
- Calculators
- 8 walkscore
Description
Welcome to 1808 Rue du Valentin, an elegant family home nestled in the desirable Chanterel neighborhood of St-Lazare. First time on the market ! Spacious Layout: Enjoy the open concept living and dining area with cathedral ceilings, perfect for entertaining. The kitchen and family room offer a cozy space to unwind; The home boasts 3 + 1 bedrooms, including a primary suite with an ensuite bathroom and a generous walk-in closet. And much more. You won't want to miss this gem! We look forward to giving you a tour.
Key Features:
Spacious Layout:
Enjoy the open concept living and dining area with
cathedral ceilings, perfect for entertaining.
The kitchen and family room offer a cozy space to unwind;
Bedrooms:
The home boasts 3 + 1 bedrooms, including a primary suite
with an ensuite bathroom and a generous walk-in closet. Two
additional bedrooms share their own bathroom on the second
floor;
Finished Basement:
The bright and expansive basement includes a large
bedroom--ideal for a teenager or as a studio, exercise
room, or home theater. Additional spaces include a workshop
and playroom, plus a roughed-in bathroom;
Outdoor Space:
Step through the patio doors from the kitchen to your back
deck and enjoy the spacious yard, enhanced with LED path
lighting for a warm ambiance;
Convenience:
A two-car garage adds to the home's appeal, providing ample
storage and parking;
You won't want to miss this gem! We look forward to giving
you a tour.
Inclusions : Fridge, stove, dishwasher, Curved desk in office, light fixtures, Central vac, Deep freezer, LED pathway lighting, Portable fire pit, swing set, garden tools, garden hose, lawn tractor All "As Is";
Exclusions : Workbench in workshop; Shelves in basement, workshop, and garage, 2 push lawnmowers, two ladders;
| Liveable | 230 MC |
|---|---|
| Total Rooms | 20 |
| Bedrooms | 4 |
| Bathrooms | 2 |
| Powder Rooms | 1 |
| Year of construction | 2002 |
| Type | Two or more storey |
|---|---|
| Style | Detached |
| Dimensions | 11.23x15.95 M |
| Lot Size | 2302 MC |
| Municipal Taxes (2024) | $ 4440 / year |
|---|---|
| School taxes (2024) | $ 538 / year |
| lot assessment | $ 178700 |
| building assessment | $ 434200 |
| total assessment | $ 612900 |
Room Details
| Room | Dimensions | Level | Flooring |
|---|---|---|---|
| Other | 10.4 x 8.11 P | Ground Floor | Wood |
| Living room | 12.4 x 11.6 P | Ground Floor | Wood |
| Dining room | 12.4 x 11.6 P | Ground Floor | Wood |
| Kitchen | 15.8 x 10.11 P | Ground Floor | Ceramic tiles |
| Dinette | 15.8 x 7 P | Ground Floor | Ceramic tiles |
| Family room | 13.8 x 13.11 P | Ground Floor | Wood |
| Hallway | 13.1 x 4.10 P | Ground Floor | Wood |
| Washroom | 5.11 x 5.9 P | Ground Floor | Ceramic tiles |
| Laundry room | 7.1 x 5.10 P | Ground Floor | Ceramic tiles |
| Home office | 7.9 x 7.6 P | Ground Floor | Wood |
| Primary bedroom | 17.11 x 16.9 P | 2nd Floor | Wood |
| Bathroom | 11.1 x 9.1 P | 2nd Floor | Ceramic tiles |
| Walk-in closet | 11.1 x 5.6 P | 2nd Floor | Wood |
| Hallway | 7.3 x 6.4 P | 2nd Floor | Wood |
| Bedroom | 11.8 x 11.7 P | 2nd Floor | Wood |
| Bedroom | 11.9 x 10.10 P | 2nd Floor | Wood |
| Bathroom | 8.1 x 5.2 P | 2nd Floor | Ceramic tiles |
| Bedroom | 23.1 x 12.3 P | Basement | Floating floor |
| Hallway | 15.8 x 8.5 P | Basement | Floating floor |
| Playroom | 20.1 x 19.6 P | Basement | Floating floor |
| Other | 8.5 x 6.8 P | Basement | Concrete |
| Workshop | 17.11 x 12.3 P | Basement | Concrete |
| Cellar / Cold room | 8.3 x 4 P | Basement | Concrete |
| Other | 7.5 x 7.3 P | Basement | Concrete |
Charateristics
| Driveway | Double width or more, Asphalt |
|---|---|
| Landscaping | Landscape |
| Heating system | Air circulation |
| Water supply | Municipality |
| Heating energy | Electricity |
| Equipment available | Central vacuum cleaner system installation, Ventilation system, Central heat pump, Private yard |
| Foundation | Poured concrete |
| Hearth stove | Gaz fireplace |
| Garage | Attached, Double width or more, Fitted |
| Siding | Brick, Vinyl |
| Distinctive features | Wooded lot: hardwood trees |
| Proximity | Highway, Golf, Park - green area, Elementary school, High school, Public transport, Bicycle path, Cross-country skiing, Daycare centre |
| Bathroom / Washroom | Adjoining to primary bedroom, Seperate shower |
| Basement | 6 feet and over, Finished basement |
| Parking | Outdoor, Garage |
| Sewage system | Purification field, Septic tank |
| Roofing | Asphalt shingles |
| Topography | Sloped, Flat |
| Zoning | Residential |

