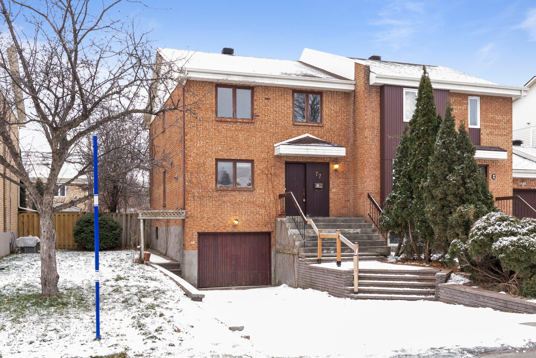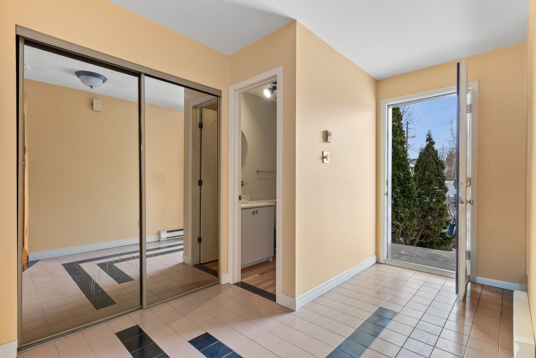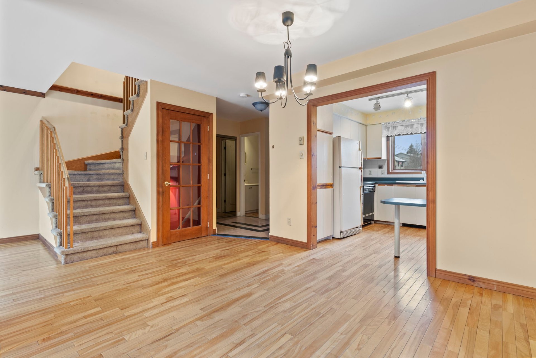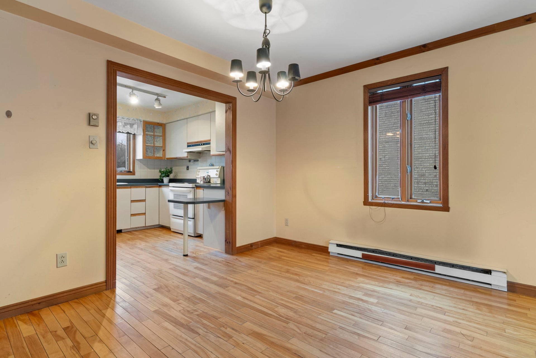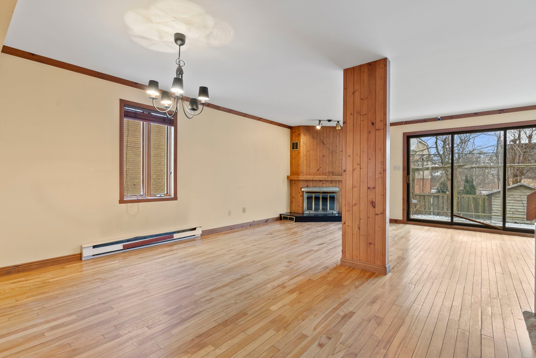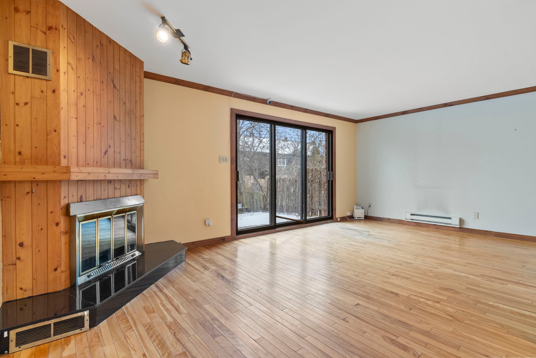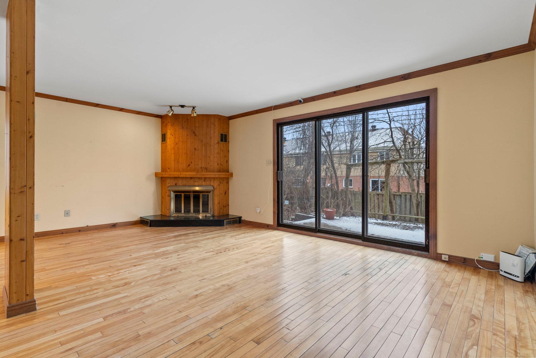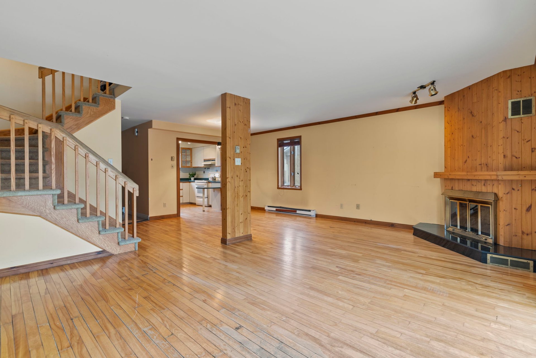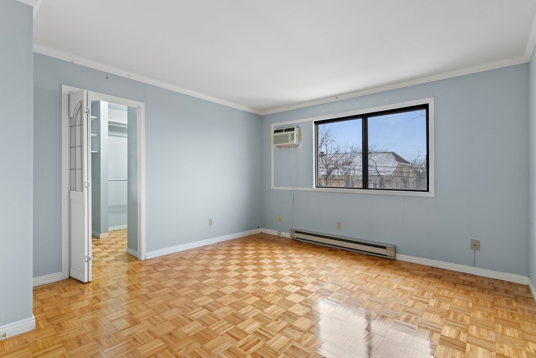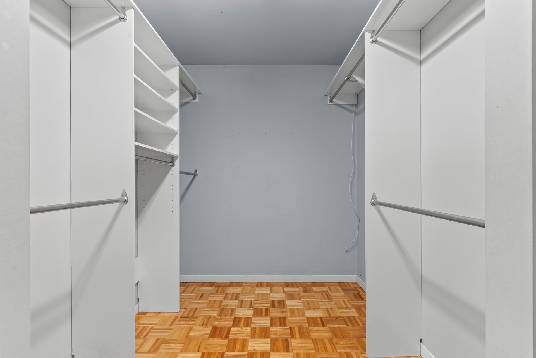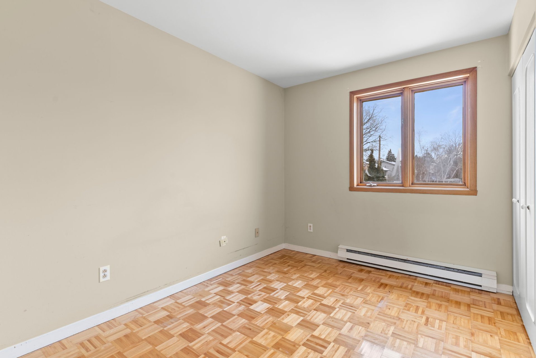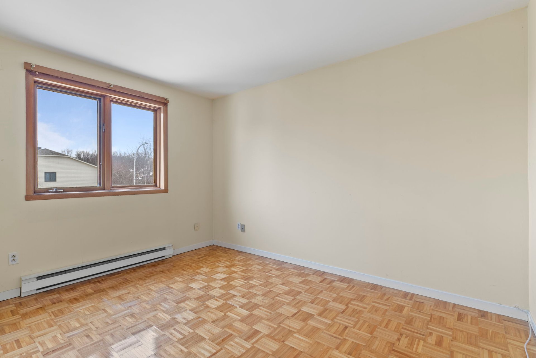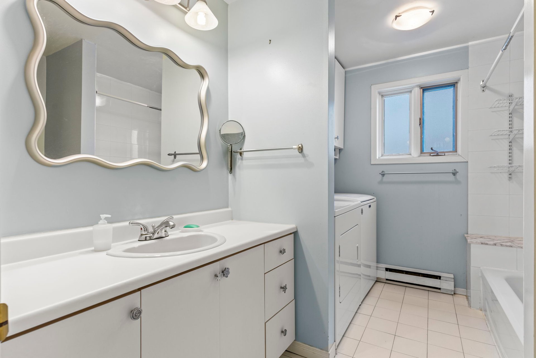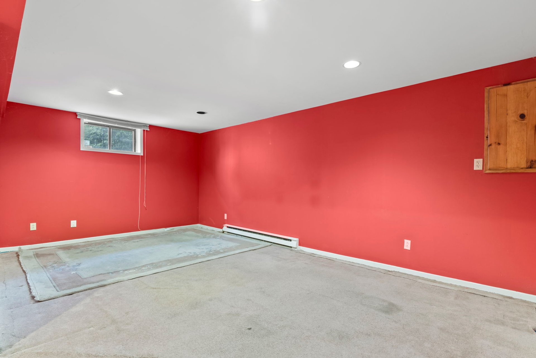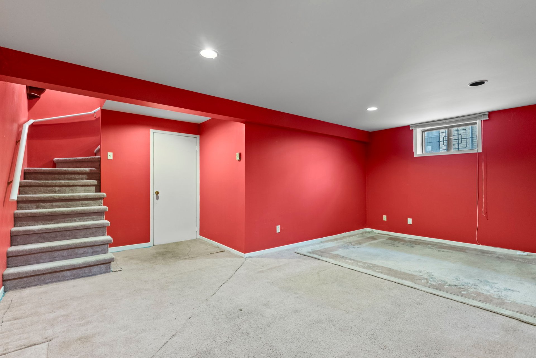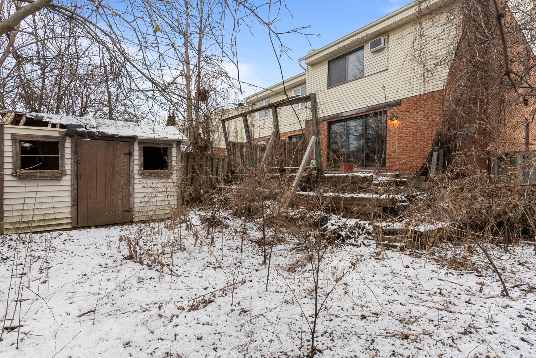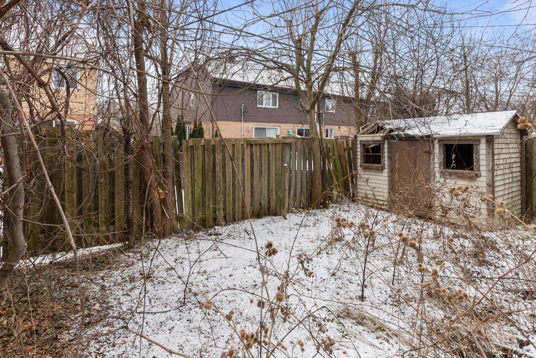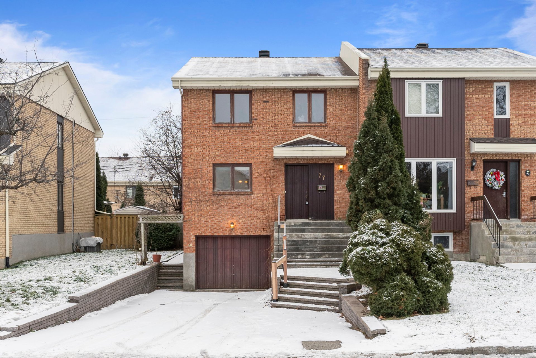- 3 Bedrooms
- 1 Bathrooms
- Calculators
- 64 walkscore
Description
Discover an incredible opportunity to own a home in the highly sought-after Cedar Park neighborhood of Pointe-Claire. This charming 3-bedroom, 1.5-bathroom townhouse boasts spacious living areas and generously sized bedrooms, including a primary bedroom with a large walk-in closet. Warm and inviting, this home is perfect for families seeking a vibrant community lifestyle. Conveniently located within walking distance of schools, parks, commuter trains, and the Pointe-Claire Plaza, it offers easy access to public transportation and all essential amenities. A wonderful property in a desirable neighborhood, ready to welcome its next owners.
- 3 bedroom, 1+1 bathroom townhouse in Cedar Park,
Pointe-Claire
- Spacious living and dining rooms finished with wood
floors.
- Generously sized master bedroom with walk-in closet.
- Large finished family room in basement.
- 1 indoor and 3 outdoor parking spots.
- Electric heating.
- Conveniently located near schools, parks, commuter trains
and Pointe-Claire Plaza.
- Offers easy access to highways 20 and 40, public
transportation and all essential amenities.
Inclusions : Fridge, stove, dishwasher, washer and dryer. All light fixtures and all window treatments.
Exclusions : N/A
| Liveable | N/A |
|---|---|
| Total Rooms | 9 |
| Bedrooms | 3 |
| Bathrooms | 1 |
| Powder Rooms | 1 |
| Year of construction | 1986 |
| Type | Two or more storey |
|---|---|
| Style | Semi-detached |
| Lot Size | 297.3 MC |
| Municipal Taxes (2024) | $ 1 / year |
|---|---|
| School taxes (2024) | $ 389 / year |
| lot assessment | $ 170900 |
| building assessment | $ 312400 |
| total assessment | $ 483300 |
Room Details
| Room | Dimensions | Level | Flooring |
|---|---|---|---|
| Other | 11.4 x 7.6 P | Ground Floor | Tiles |
| Living room | 20.0 x 14.0 P | Ground Floor | Wood |
| Dining room | 13.6 x 8.0 P | Ground Floor | Wood |
| Kitchen | 10.0 x 9.9 P | Ground Floor | Wood |
| Washroom | 5.4 x 4.9 P | Ground Floor | Wood |
| Primary bedroom | 14.3 x 12.7 P | 2nd Floor | Parquetry |
| Walk-in closet | 11.7 x 6.11 P | 2nd Floor | Parquetry |
| Bedroom | 12.5 x 9.0 P | 2nd Floor | Parquetry |
| Bedroom | 11.5 x 8.3 P | 2nd Floor | Parquetry |
| Bathroom | 10.1 x 7.11 P | 2nd Floor | Tiles |
| Family room | 19.5 x 11.3 P | Basement | Carpet |
| Storage | 14.0 x 8.10 P | Basement | Concrete |
Charateristics
| Heating system | Electric baseboard units |
|---|---|
| Water supply | Municipality |
| Heating energy | Electricity |
| Foundation | Poured concrete |
| Garage | Fitted, Single width |
| Proximity | Highway, Golf, Hospital, Park - green area, Elementary school, High school, Public transport, Bicycle path, Daycare centre, Réseau Express Métropolitain (REM) |
| Basement | 6 feet and over |
| Parking | Outdoor, Garage |
| Sewage system | Municipal sewer |
| Zoning | Residential |
| Driveway | Asphalt |

