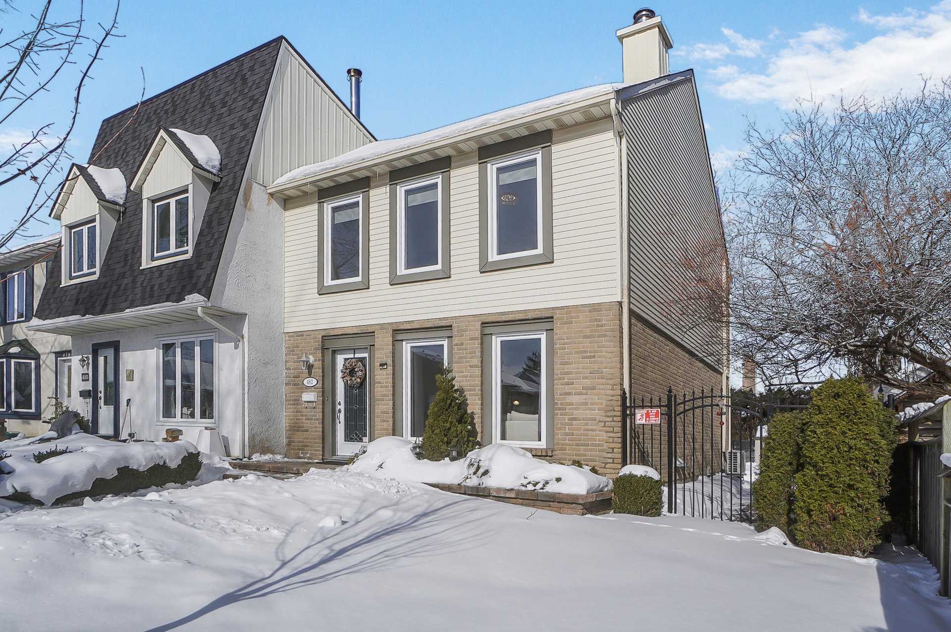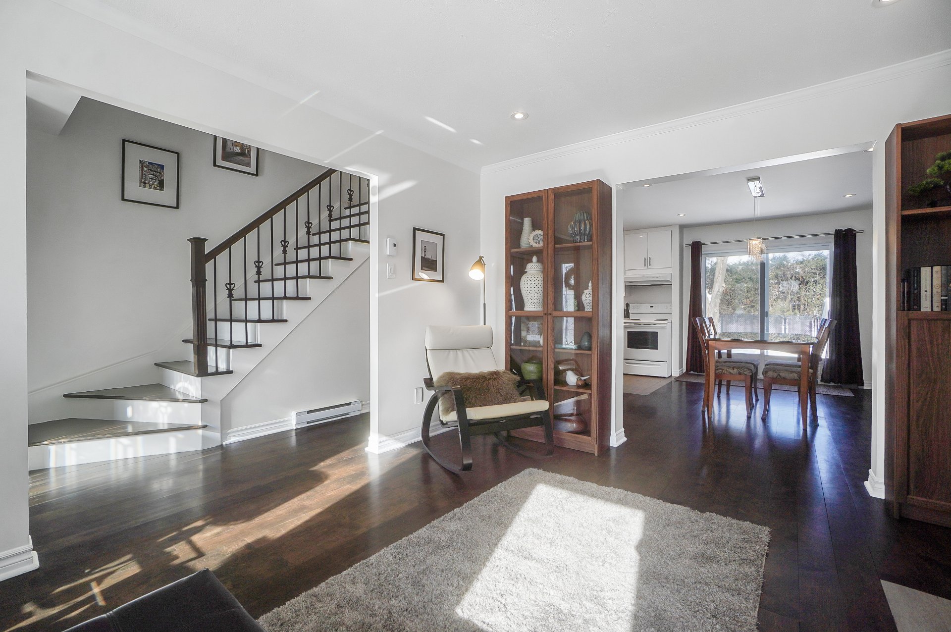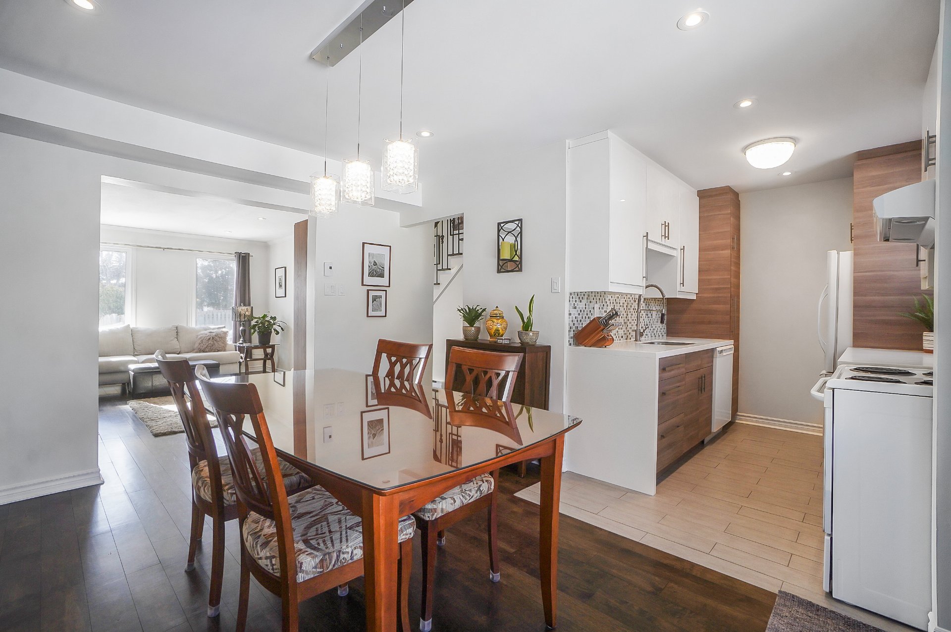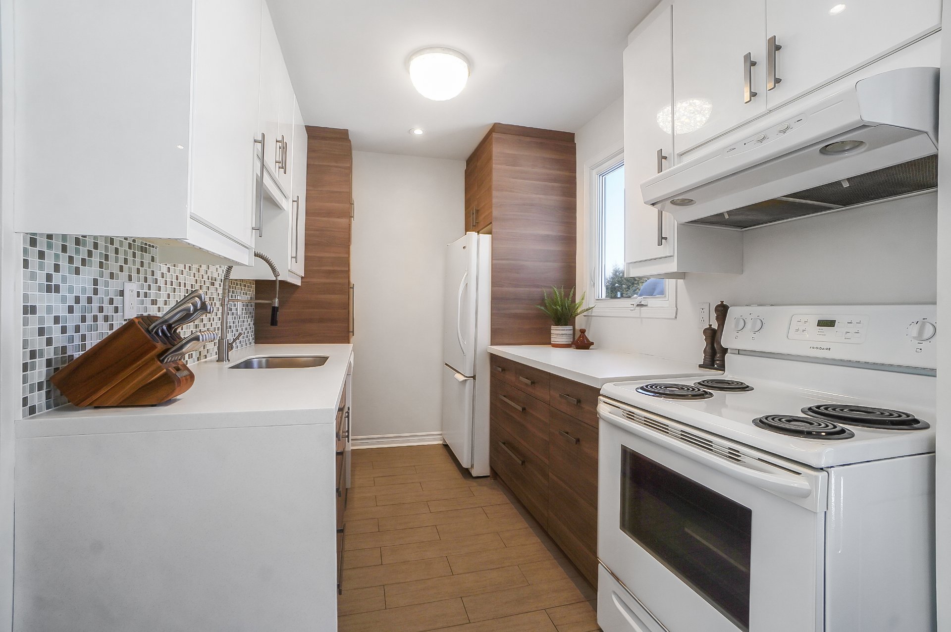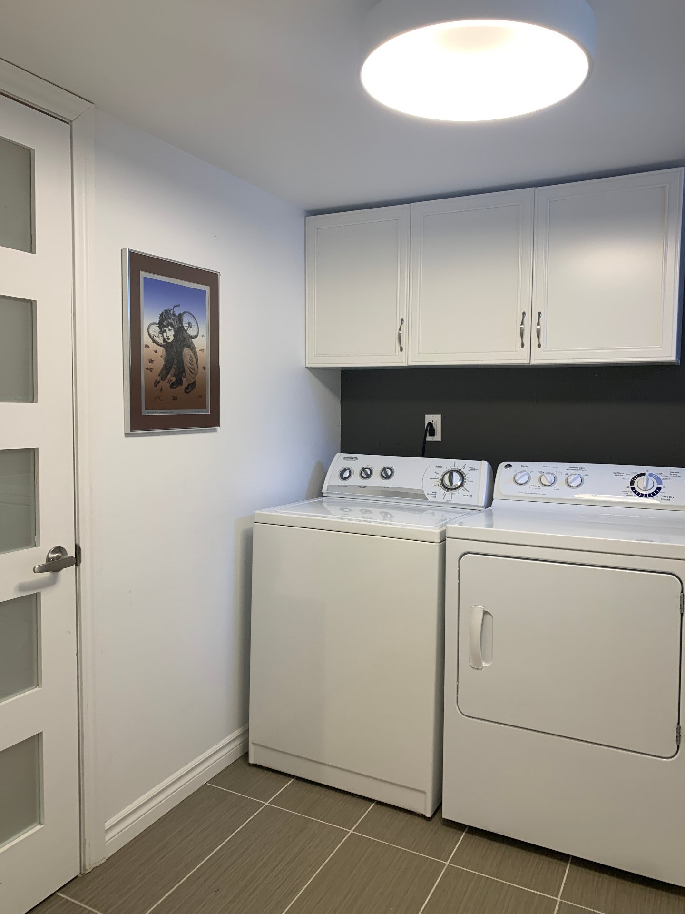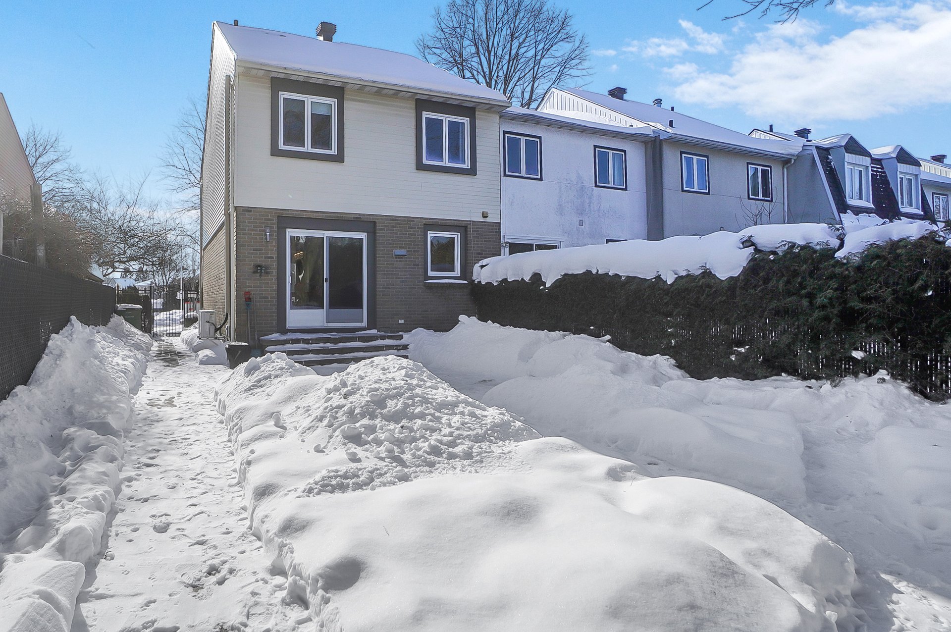482 Place Blaise
Montréal (L'Île-Bizard/Sainte-Geneviève), L'Île-Bizard, H9C1Y9Two or more storey | MLS: 21189961
- 3 Bedrooms
- 1 Bathrooms
- Video tour
- Calculators
- walkscore
Description
SUPERB 3 BDR townhouse blends traditional charm with contemporary flair! This immaculately maintained and well appointed END UNIT features loads of natural light, quality renovations and a tasteful palette. It's charming patio and fenced backyard are seductively private, perfect for quiet reflection or intimate gatherings with family and friends. Situated on a quiet crescent within walking distance of shops and services (bus stop, IGA, Jean-Coutu, Esso,...). Welcome!
QUALITY FEATURES:
Modern kitchen with acrylic/wood, soft-close cabinetry and
Staron Solid Surfaces countertops.
Beautiful permabois hardwood flooring on the main level.
Wood staircase with ornamental iron railing.
Wall-mounted AC/heat pump 2015 ($4k).
New front door 2015 ($2k).
Roof 2015 ($4k).
Elaborate exterior hardscape and sumptuous patio and garden
2016 ($25k).
Two (2) exterior parking spaces (B5 and B10) prepaid until
October 31, 2025 ($187.99).
Located in a quiet neighbourhood, a haven of peace and
security, and within close proximity to daycare, Jonathon
Wilson public school, grocery IGA, pharmacy Jean-Coutu and
Esso gas station.
The fireplace and chimney are sold without any warranty
with respect to their compliance with applicable
regulations and insurance company requirements.
Inclusions : Light fixtures (see exclusion), curtains/rods/blinds, refrigerator, microwave, stove, stove fan hood, dishwasher, washer/dryer, wall mirrors in powder room and upstairs bathroom, wall-mounted cabinet in powder room, outdoor BBQ, patio table and 4 chairs, 2 lounge chairs, shed, recycling/compost/garbage bins.
Exclusions : Entryway wall shelf, laundry room light fixture, shower curtains.
| Liveable | N/A |
|---|---|
| Total Rooms | 11 |
| Bedrooms | 3 |
| Bathrooms | 1 |
| Powder Rooms | 1 |
| Year of construction | 1979 |
| Type | Two or more storey |
|---|---|
| Style | Attached |
| Dimensions | 20.4x30.8 P |
| Lot Size | 3000 PC |
| Energy cost | $ 1609 / year |
|---|---|
| Municipal Taxes (2025) | $ 3044 / year |
| School taxes (2025) | $ 336 / year |
| lot assessment | $ 153300 |
| building assessment | $ 272800 |
| total assessment | $ 426100 |
Room Details
| Room | Dimensions | Level | Flooring |
|---|---|---|---|
| Other | 4.10 x 4.2 P | Ground Floor | Ceramic tiles |
| Hallway | 13.9 x 2.11 P | Ground Floor | Wood |
| Living room | 14.9 x 12.2 P | Ground Floor | Wood |
| Kitchen | 7.1 x 10.0 P | Ground Floor | Ceramic tiles |
| Dining room | 13.7 x 9.0 P | Ground Floor | Wood |
| Washroom | 2.8 x 7.9 P | Ground Floor | Ceramic tiles |
| Hallway | 8.2 x 5.11 P | 2nd Floor | Floating floor |
| Primary bedroom | 10.10 x 17.3 P | 2nd Floor | Floating floor |
| Bedroom | 9.1 x 10.3 P | 2nd Floor | Floating floor |
| Bedroom | 13.4 x 8.9 P | 2nd Floor | Floating floor |
| Bathroom | 4.10 x 8.11 P | 2nd Floor | Ceramic tiles |
| Family room | 22.2 x 18.2 P | Basement | Floating floor |
| Laundry room | 7.9 x 7.8 P | Basement | Ceramic tiles |
| Storage | 5.7 x 9.5 P | Basement | Concrete |
| Storage | 4.2 x 7.0 P | Basement | Wood |
Charateristics
| Landscaping | Fenced, Landscape |
|---|---|
| Heating system | Other, Electric baseboard units |
| Water supply | Municipality |
| Heating energy | Electricity |
| Windows | PVC |
| Foundation | Poured concrete |
| Hearth stove | Other |
| Siding | Brick, Vinyl |
| Distinctive features | Other |
| Proximity | Other, Cegep, Golf, Park - green area, Elementary school, Public transport, Bicycle path, Cross-country skiing, Daycare centre |
| Basement | 6 feet and over, Finished basement |
| Parking | Vignette |
| Sewage system | Municipal sewer |
| Roofing | Asphalt shingles |
| Zoning | Residential |
| Equipment available | Wall-mounted air conditioning, Wall-mounted heat pump, Private yard |
| Window type | Tilt and turn |


