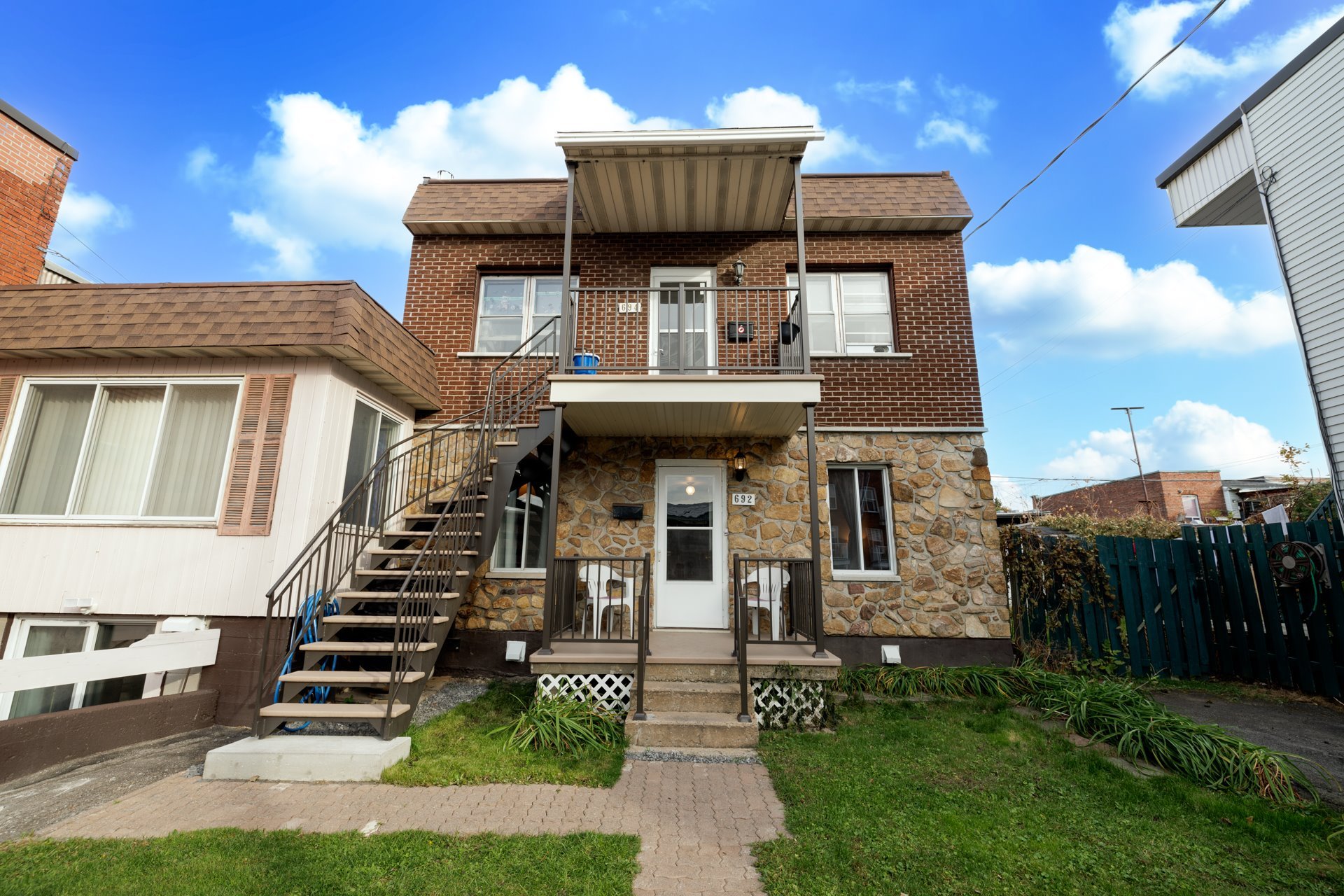- 4 Bedrooms
- 2 Bathrooms
- Calculators
- 75 walkscore
Description
Duplex in the heart of East Lachine, very well maintained, same owners for the past 25 years. Inter-generational apartment in the basement, possibility of creating a 3rd apartment, to be validated with the municipality. The 2nd floor apartment is partially renovated, kitchen and bathroom, with very good tenants. Lots of potential. 4 parking spaces, which is a rare for the area. Elastomeric membrane roof changed in 2017, and new stairs and front balcony changed in 2023. Large workshop in the basement offering plenty of storage.
Inclusions : - Ceiling fans for main unit and basement unit - Spa
Exclusions : N/A
| Liveable | N/A |
|---|---|
| Total Rooms | 13 |
| Bedrooms | 4 |
| Bathrooms | 2 |
| Powder Rooms | 0 |
| Year of construction | 1910 |
| Type | Duplex |
|---|---|
| Style | Detached |
| Municipal Taxes (2024) | $ 3330 / year |
|---|---|
| School taxes (2024) | $ 413 / year |
| lot assessment | $ 277200 |
| building assessment | $ 243000 |
| total assessment | $ 520200 |
Room Details
| Room | Dimensions | Level | Flooring |
|---|---|---|---|
| Bedroom | 14.5 x 9.8 P | Ground Floor | Floating floor |
| Living room | 13.10 x 10.1 P | 2nd Floor | Floating floor |
| Bedroom | 10.6 x 7.8 P | Ground Floor | Wood |
| Kitchen | 13.11 x 13.10 P | 2nd Floor | Floating floor |
| Primary bedroom | 12.1 x 9.8 P | Ground Floor | Wood |
| Primary bedroom | 12.5 x 10.0 P | 2nd Floor | Parquetry |
| Kitchen | 14.3 x 13.9 P | Ground Floor | Linoleum |
| Bedroom | 10.0 x 9.6 P | 2nd Floor | Parquetry |
| Dining room | 14.4 x 12.3 P | Ground Floor | Wood |
| Veranda | 8.10 x 8.7 P | 2nd Floor | Flexible floor coverings |
| Living room | 21.2 x 12.6 P | Ground Floor | Parquetry |
| Den | 8.10 x 9.9 P | 2nd Floor | Parquetry |
| Bathroom | 10.0 x 4.11 P | 2nd Floor | Ceramic tiles |
| Bathroom | 10.7 x 7.2 P | Ground Floor | Ceramic tiles |
| Veranda | 8.8 x 5.11 P | Ground Floor | Flexible floor coverings |
| Workshop | 20.11 x 7.10 P | Basement | |
| Living room | 13.10 x 10.1 P | Basement | |
| Bathroom | 8.3 x 5.9 P | Basement | |
| Kitchen | 14.10 x 9.6 P | Basement | |
| Primary bedroom | 12.9 x 10.1 P | Basement |
Charateristics
| Heating system | Electric baseboard units |
|---|---|
| Water supply | Municipality |
| Heating energy | Electricity |
| Windows | Aluminum |
| Foundation | Poured concrete |
| Proximity | Highway, Cegep, Hospital, Park - green area, Elementary school, High school, Public transport, Daycare centre |
| Basement | 6 feet and over, Finished basement |
| Parking | Outdoor |
| Sewage system | Municipal sewer |
| Zoning | Residential |
| Roofing | Elastomer membrane |
| Driveway | Asphalt |


