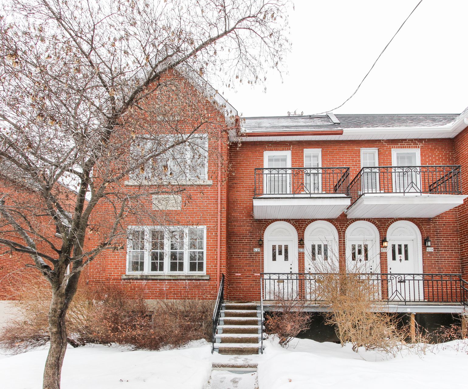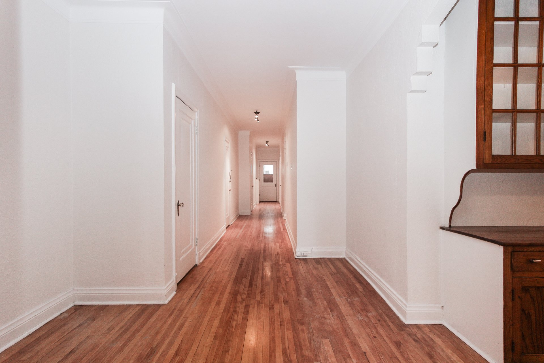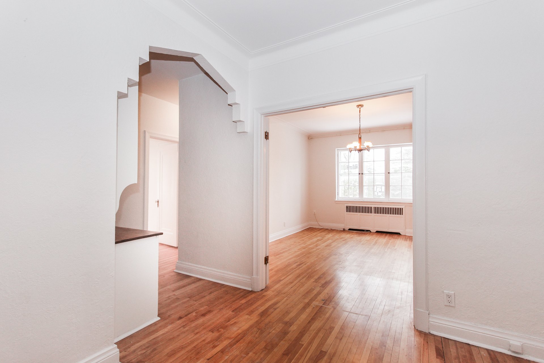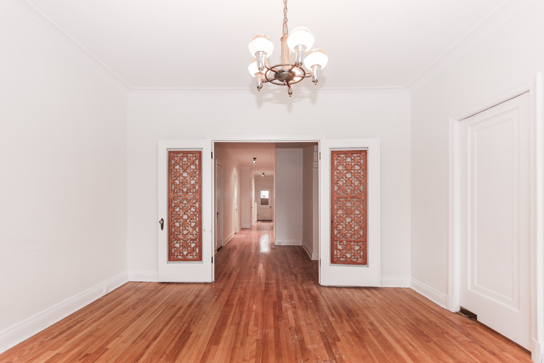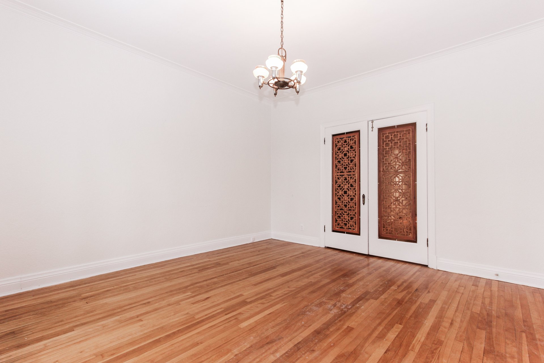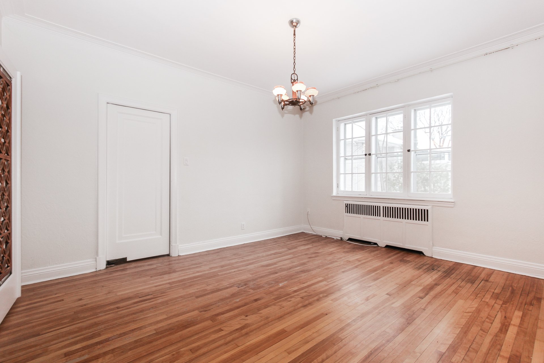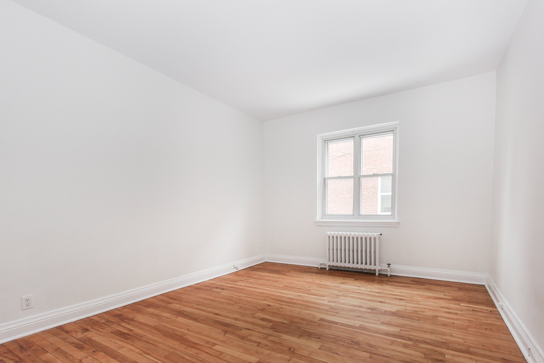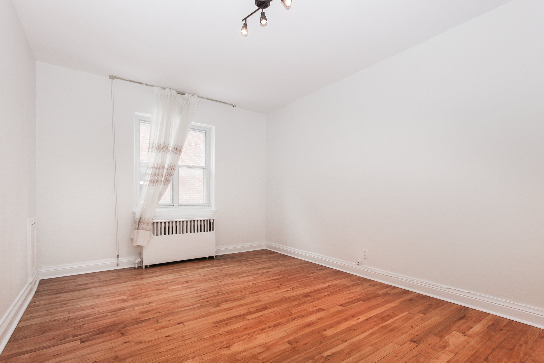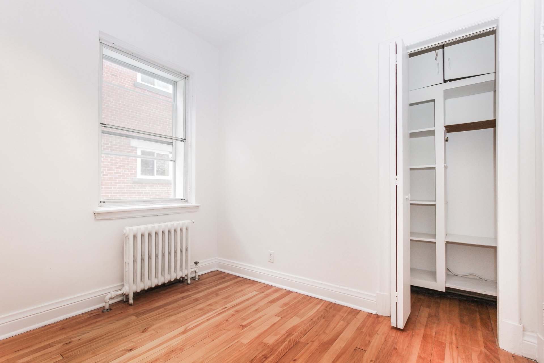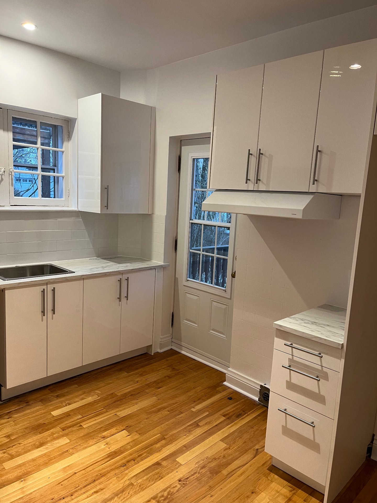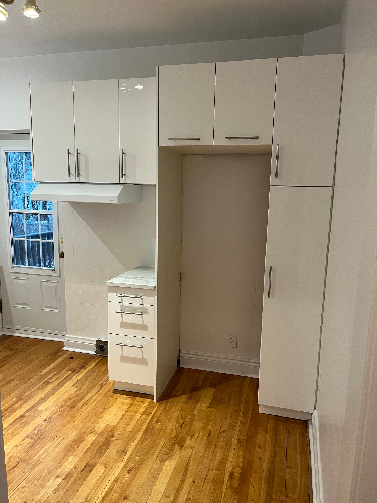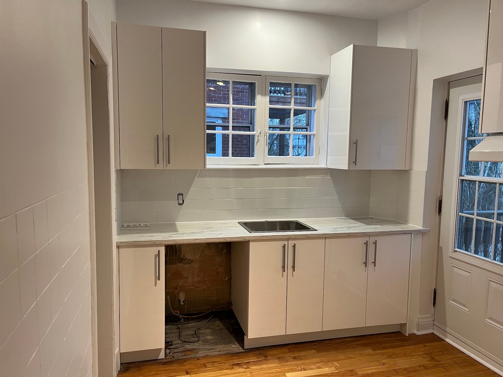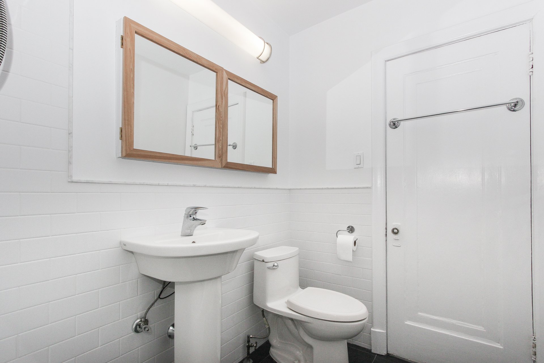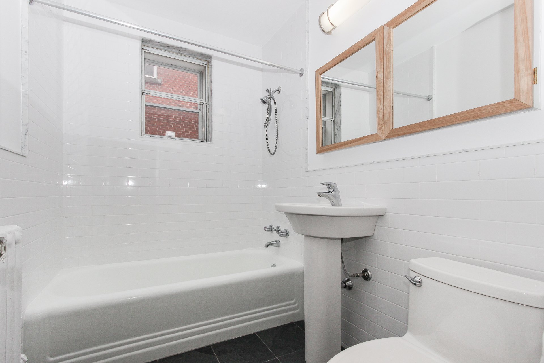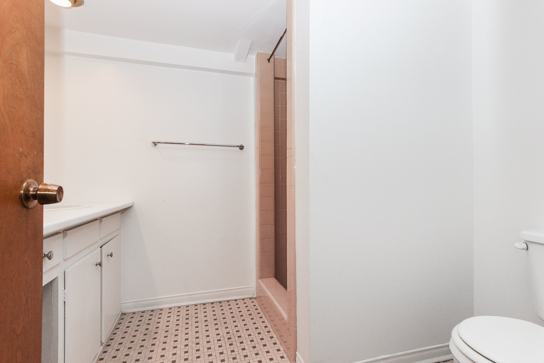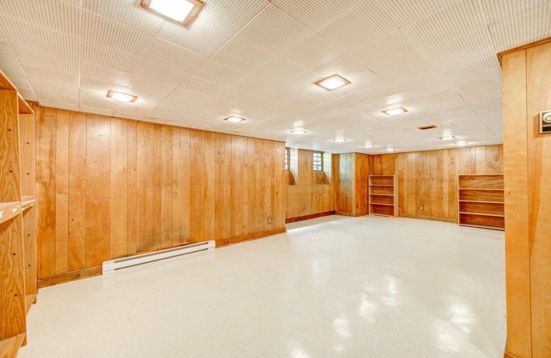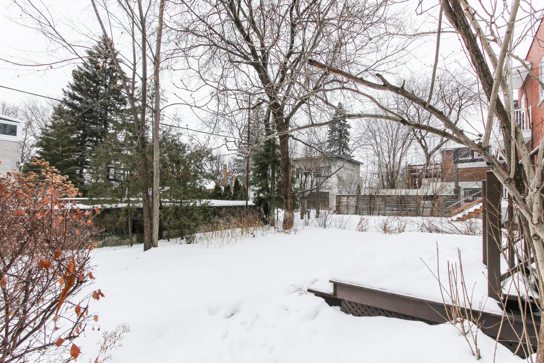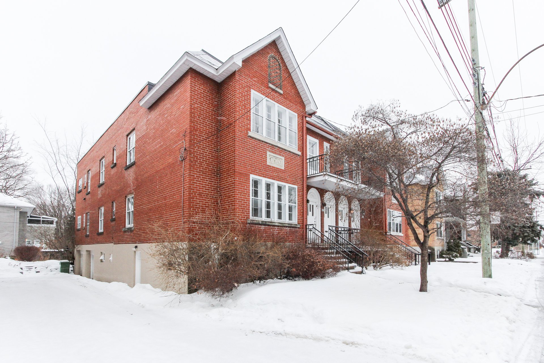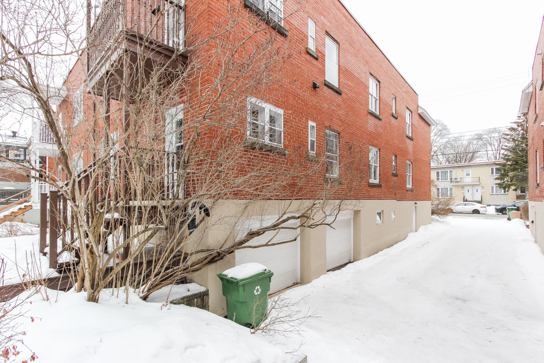6121 Av. Somerled
Montréal (Côte-des-Neiges/Notre-Dame-de-Grâce), Notre-Dame-de-Grâce, H3X2A8Apartment | MLS: 21847180
- 3 Bedrooms
- 2 Bathrooms
- Calculators
- 93 walkscore
Description
Charming 3-bedroom, 2-bathroom rental in the family-friendly neighbourhood of NDG! This lower duplex features a separate living and dining room, a modern kitchen, and spacious bedrooms. Enjoy a private backyard and 1 indoor garage parking. Conveniently located near parks, schools, and local amenities, this is a great option for families. Schedule a visit today!
LOCATION
- Close proximity to Monkland Village, shops, restaurants,
cafes, and parks.
- Serviced by buses 102, 103, 51. Direct bus line to Villa
Maria and Vendome metro station
- Steps from Royal Vale School and Willingdon Elementary
School
RULES AND REGULATIONS
- 1 small pet may be permitted on approval basis
- No smoking of any kind
- The lessee is not authorized to sublet or transfer the
lease without the authorization of the owner.
- No modifications can be made to the premises.
- The cost of any minor repair up to $250.00 shall be borne
by the lessee. Any repair over $250.00 shall be borne by
the lessor, unless said damage is caused by the lessee's
neglect.
PRIOR TO SIGNING THE LEASE
- Tenant must provide liability and personal effects
insurance ($2,000,000 minimum) prior to signing the lease.
- Deposit of the first month's rent to be provided at the
signature of the lease.
Inclusions : Refrigerator, stove, dishwasher, washer, dryer, 1 garage parking spot.
Exclusions : Heat, electricity.
| Liveable | N/A |
|---|---|
| Total Rooms | 10 |
| Bedrooms | 3 |
| Bathrooms | 2 |
| Powder Rooms | 0 |
| Year of construction | N/A |
| Type | Apartment |
|---|---|
| Style | Semi-detached |
| N/A | |
|---|---|
| lot assessment | $ 0 |
| building assessment | $ 0 |
| total assessment | $ 0 |
Room Details
| Room | Dimensions | Level | Flooring |
|---|---|---|---|
| Living room | 18.5 x 15.1 P | Ground Floor | Wood |
| Dining room | 13.5 x 14.8 P | Ground Floor | Wood |
| Kitchen | 12.8 x 8.1 P | Ground Floor | |
| Primary bedroom | 16.4 x 11.4 P | Ground Floor | Wood |
| Bedroom | 15.10 x 11.3 P | Ground Floor | Wood |
| Bedroom | 9.5 x 8.5 P | Ground Floor | Wood |
| Bathroom | 7.8 x 5.3 P | Ground Floor | |
| Family room | 26.6 x 13.7 P | Basement | |
| Bathroom | 6.5 x 8.6 P | Basement | |
| Laundry room | 6.5 x 8.6 P | Basement |
Charateristics
| Heating system | Electric baseboard units |
|---|---|
| Water supply | Municipality |
| Heating energy | Electricity |
| Garage | Fitted |
| Proximity | Highway, Hospital, Park - green area, Elementary school, High school, Public transport, University, Bicycle path, Daycare centre |
| Basement | 6 feet and over, Finished basement |
| Parking | Garage |
| Sewage system | Municipal sewer |
| Zoning | Residential |
| Restrictions/Permissions | Smoking not allowed, Short-term rentals not allowed |

