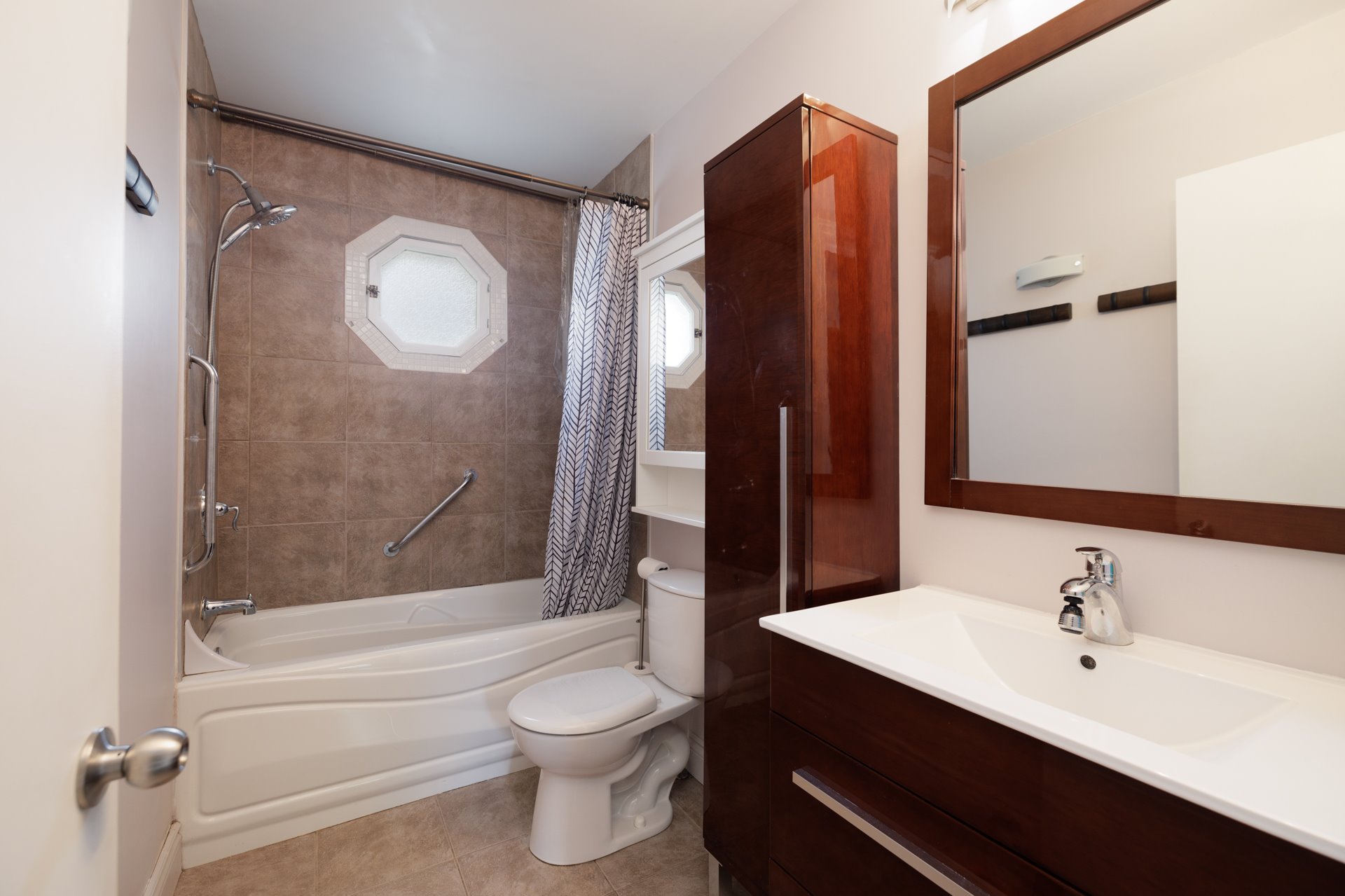- 3 Bedrooms
- 1 Bathrooms
- Video tour
- Calculators
- walkscore
Description
Cozy bungalow perfect for first-time buyers. Single-family home with large lot on tree-lined street ideal for families. You'll appreciate the natural light flooding the living room and kitchen all day long, thanks to the large windows. In addition to the 3 bedrooms and full bathroom on the main floor, the partially finished basement lets you customize the space to suit your needs. The backyard offers a play area for kids, a peaceful spa for adults, paved space for outdoor dining and a large shed for storage. Close to all services, schools, parks and public transit.
Cozy bungalow perfect for first-time buyers. Single-family
home with large lot on tree-lined street ideal for
families. You'll appreciate the natural light flooding the
living room and kitchen all day long, thanks to the large
windows. In addition to the 3 bedrooms and full bathroom on
the main floor, the partially finished basement lets you
customize the space to suit your needs. The backyard offers
a play area for kids, a peaceful spa for adults, paved
space for outdoor dining and a large shed for storage.
Close to all services, schools, parks and public transit.
Inclusions : Spa in backyard, sofa in basement, brown cabinet in play area, white cabinet in workshop, all permanent light fixtures, window coverings in kitchen, living room and basement.
Exclusions : Window coverings in the 3 bedrooms and all appliances.
| Liveable | N/A |
|---|---|
| Total Rooms | 8 |
| Bedrooms | 3 |
| Bathrooms | 1 |
| Powder Rooms | 0 |
| Year of construction | 1954 |
| Type | Bungalow |
|---|---|
| Style | Detached |
| Dimensions | 26.5x36.6 P |
| Lot Size | 5920.15 PC |
| Energy cost | $ 2475 / year |
|---|---|
| Municipal Taxes (2024) | $ 2476 / year |
| School taxes (2024) | $ 210 / year |
| lot assessment | $ 140600 |
| building assessment | $ 114200 |
| total assessment | $ 254800 |
Room Details
| Room | Dimensions | Level | Flooring |
|---|---|---|---|
| Living room | 13.6 x 13.0 P | Ground Floor | Wood |
| Kitchen | 16.9 x 13.5 P | Ground Floor | Floating floor |
| Primary bedroom | 12.7 x 11.1 P | Ground Floor | Wood |
| Bedroom | 11.1 x 8.7 P | Ground Floor | Wood |
| Bedroom | 9.3 x 8.6 P | Ground Floor | Wood |
| Bathroom | 9.0 x 4.11 P | Ground Floor | Ceramic tiles |
| Family room | 30.6 x 23.11 P | Basement | Concrete |
| Workshop | 23.0 x 15.0 P | Basement | Concrete |
Charateristics
| Cupboard | Melamine |
|---|---|
| Heating system | Air circulation |
| Water supply | Municipality |
| Heating energy | Electricity |
| Windows | PVC |
| Foundation | Poured concrete |
| Rental appliances | Water heater |
| Siding | Aluminum, Stone |
| Proximity | Highway, Park - green area, Elementary school, Public transport, Daycare centre |
| Basement | 6 feet and over, Partially finished |
| Parking | Outdoor |
| Sewage system | Municipal sewer |
| Window type | Sliding |
| Roofing | Asphalt shingles |
| Topography | Flat |
| Zoning | Residential |
| Equipment available | Central heat pump |
| Driveway | Asphalt |

















































