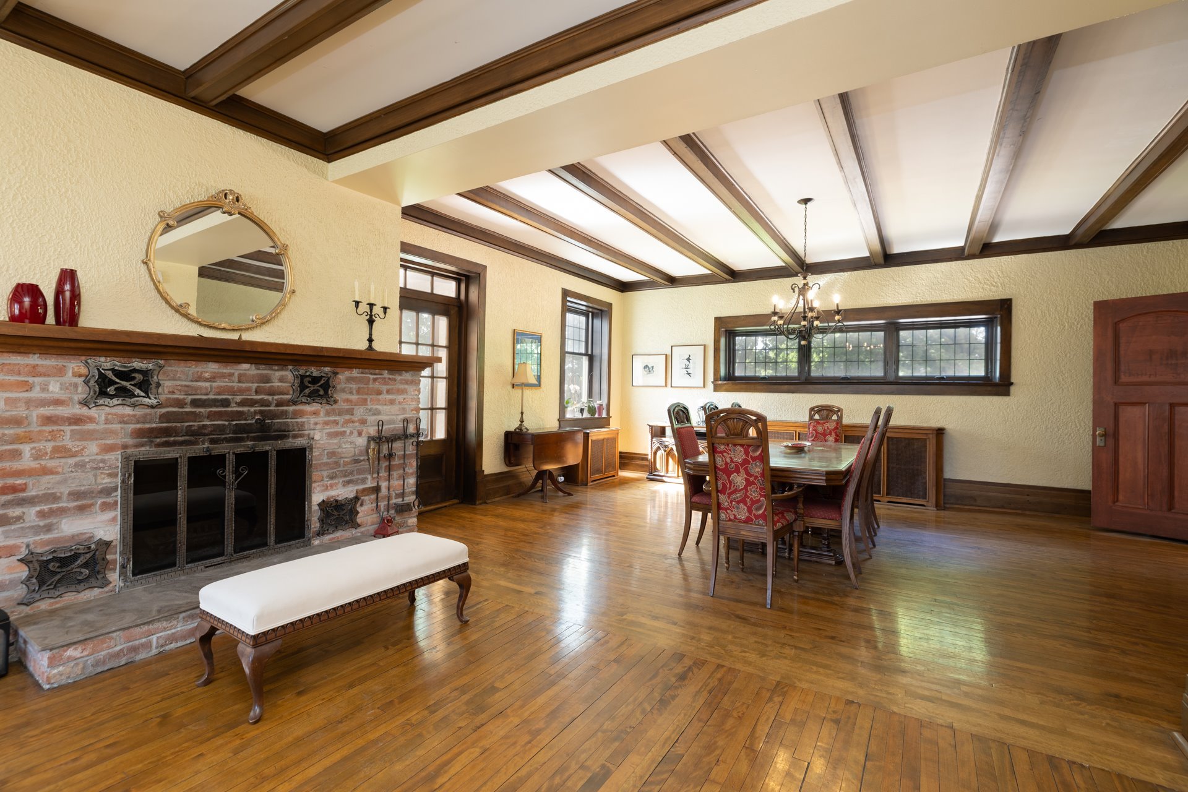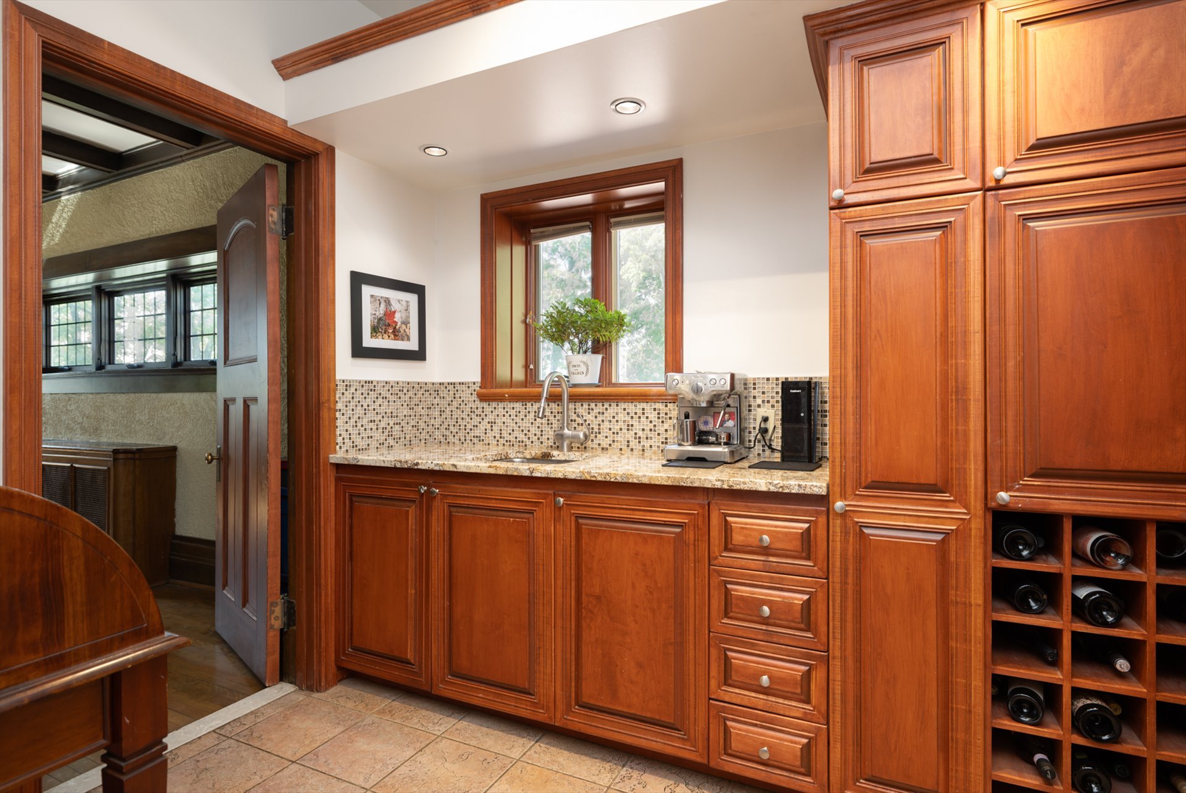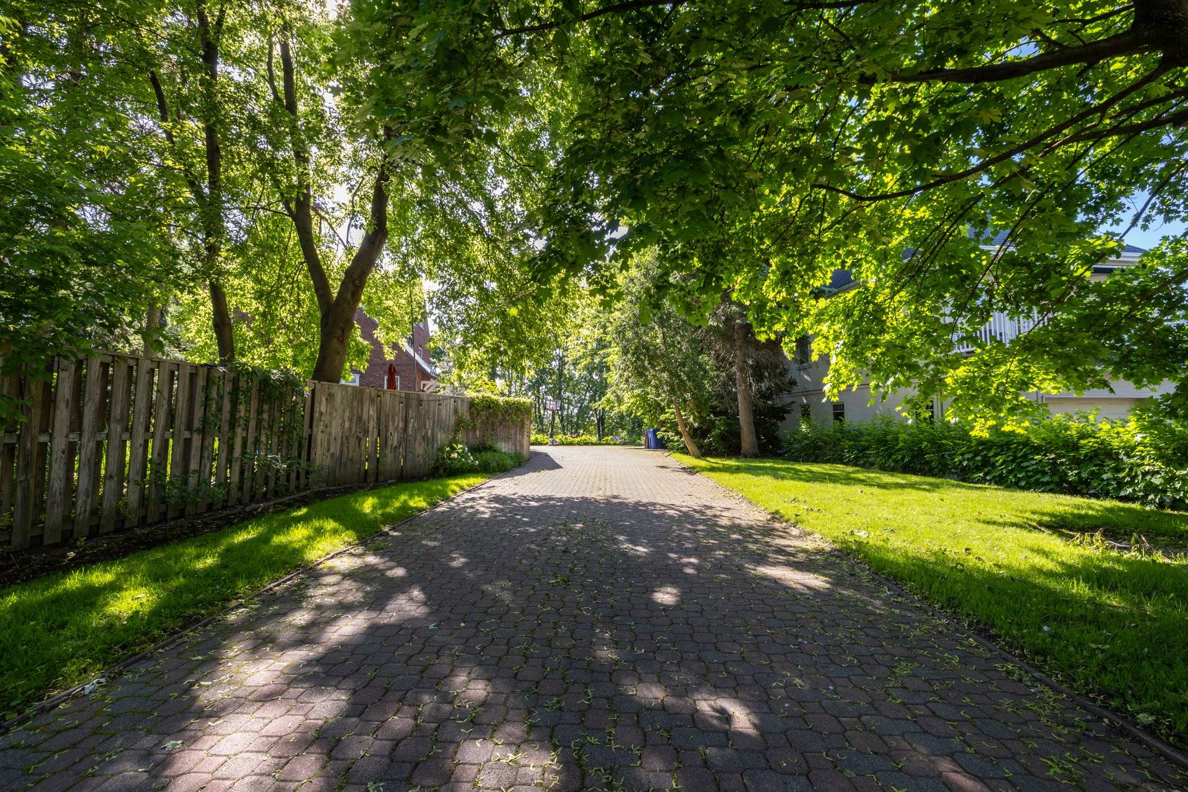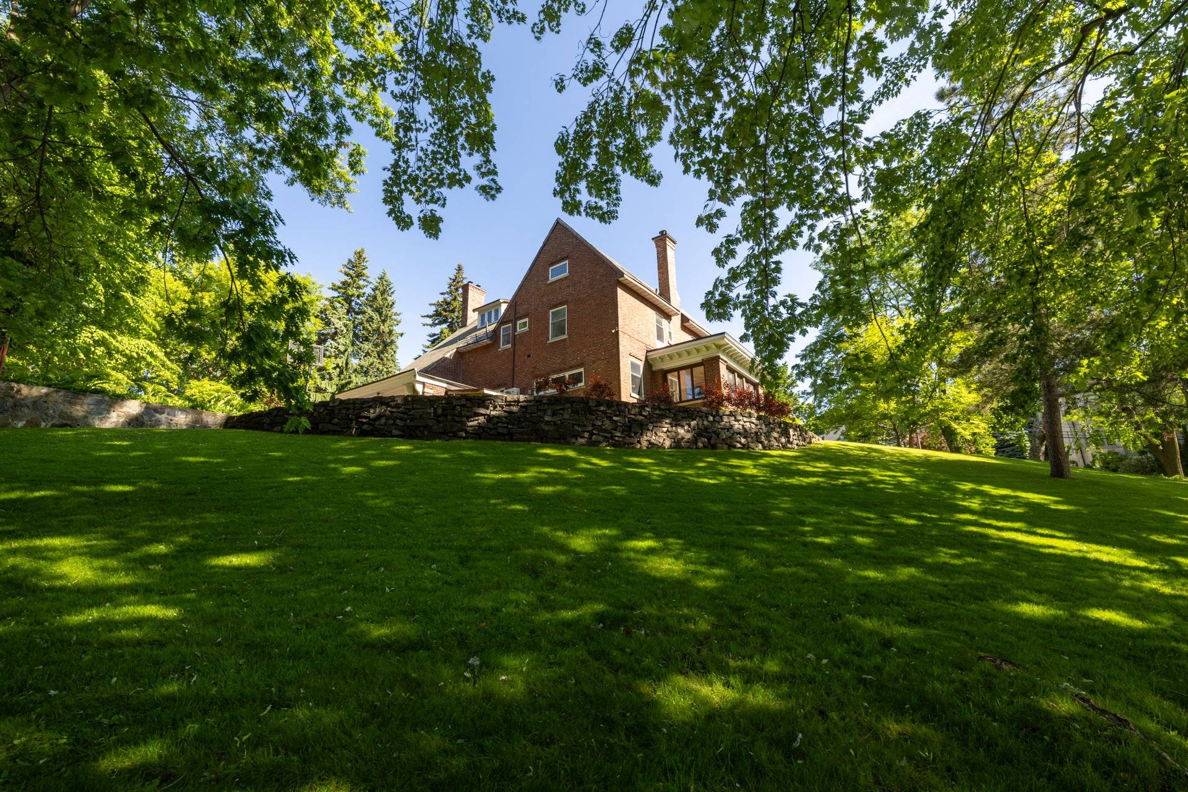- 5 Bedrooms
- 2 Bathrooms
- Calculators
- 85 walkscore
Description
THE most beautiful property in Montreal West! Exquisite 3 storey Centennial brick home with classic style & charm set majestically on immense fenced and landscaped 28,000 sq ft lot with inground pool on quiet Brock South where kids safely play on the street. Centrally located: 2 block walk to commuter train; 7 minute drive to airport; 13 minutes to downtown by car or 10 minutes by train; quick access to Hwys 20, 13 & 15; bike path a block away takes you to the Lachine Canal; short walk to reputable daycares, elementary schools, high schools & Concordia U. Magnificent woodwork throughout. Come see this ideally located family dream home!
Inclusions : Fixtures, blinds, appliances in the kitchen including fridge, oven, cooktop, dishwasher, washer & dryer, freezer in basement, fridge/freezer in garage
Exclusions : N/A
| Liveable | N/A |
|---|---|
| Total Rooms | 15 |
| Bedrooms | 5 |
| Bathrooms | 2 |
| Powder Rooms | 1 |
| Year of construction | 1910 |
| Type | Two or more storey |
|---|---|
| Style | Detached |
| Dimensions | 47x39 P |
| Lot Size | 28000 PC |
| Energy cost | $ 8341 / year |
|---|---|
| Water taxes (2023) | $ 2077 / year |
| Municipal Taxes (2024) | $ 22251 / year |
| School taxes (2024) | $ 1802 / year |
| lot assessment | $ 1495700 |
| building assessment | $ 822800 |
| total assessment | $ 2318500 |
Room Details
| Room | Dimensions | Level | Flooring |
|---|---|---|---|
| Living room | 20.9 x 15.6 P | Ground Floor | Wood |
| Dining room | 20.6 x 15.4 P | Ground Floor | Wood |
| Kitchen | 25 x 14.9 P | Ground Floor | Ceramic tiles |
| Den | 17.9 x 9.8 P | Ground Floor | Ceramic tiles |
| Home office | 14.10 x 12.11 P | Ground Floor | Wood |
| Hallway | 16.9 x 13.7 P | Ground Floor | Wood |
| Primary bedroom | 16 x 15.3 P | 2nd Floor | Wood |
| Bedroom | 15.6 x 13.3 P | 2nd Floor | Wood |
| Bedroom | 14.9 x 12.9 P | 2nd Floor | Wood |
| Bedroom | 14.8 x 11 P | 2nd Floor | Wood |
| Family room | 35.5 x 16.10 P | Wood | |
| Bedroom | 15.6 x 12.9 P | Wood | |
| Washroom | 7.9 x 4.9 P | Ground Floor | Ceramic tiles |
| Bathroom | 9.4 x 5.11 P | 2nd Floor | Ceramic tiles |
| Bathroom | 11.1 x 6.11 P | 2nd Floor | Ceramic tiles |
Charateristics
| Driveway | Plain paving stone |
|---|---|
| Landscaping | Fenced, Land / Yard lined with hedges |
| Cupboard | Wood |
| Heating system | Hot water, Electric baseboard units, Radiant |
| Water supply | Municipality |
| Heating energy | Electricity, Natural gas |
| Foundation | Stone |
| Hearth stove | Wood fireplace |
| Garage | Attached |
| Siding | Brick |
| Distinctive features | No neighbours in the back |
| Pool | Heated, Inground |
| Proximity | Highway, Golf, Hospital, Park - green area, Elementary school, High school, Public transport, University, Bicycle path, Daycare centre |
| Bathroom / Washroom | Adjoining to primary bedroom |
| Basement | 6 feet and over, Unfinished |
| Parking | Outdoor, Garage |
| Sewage system | Municipal sewer |
| Zoning | Residential |























































