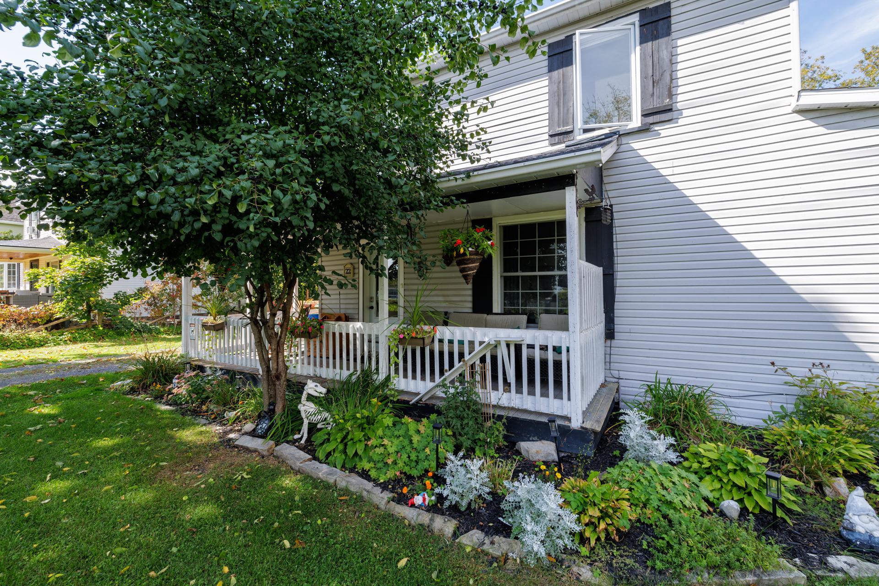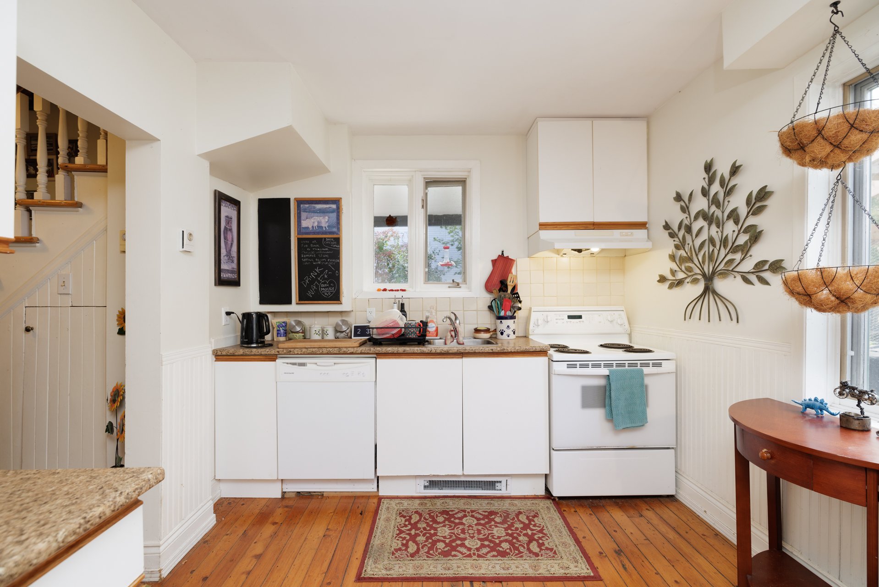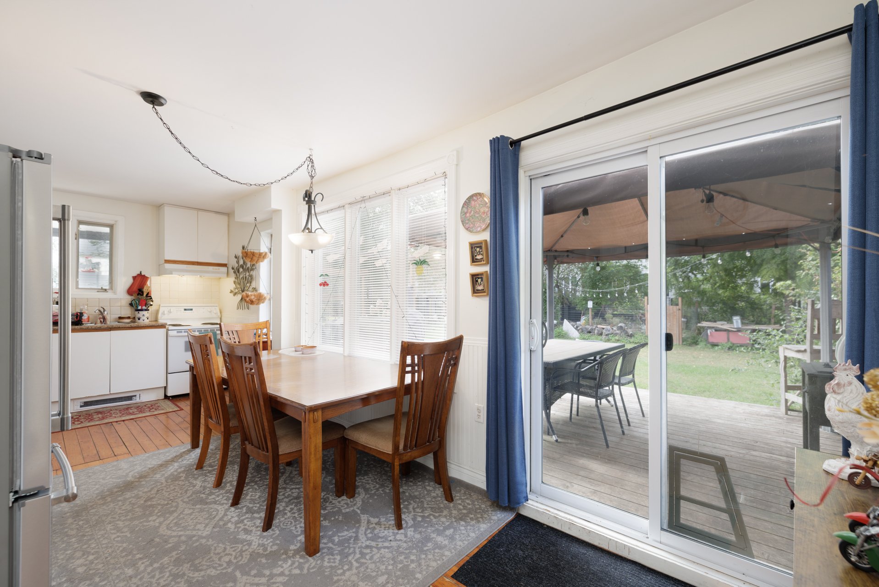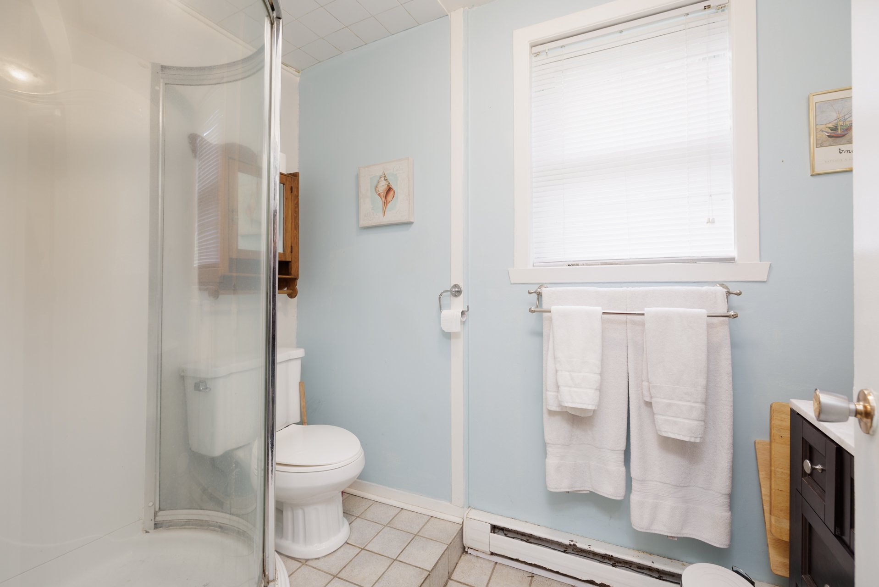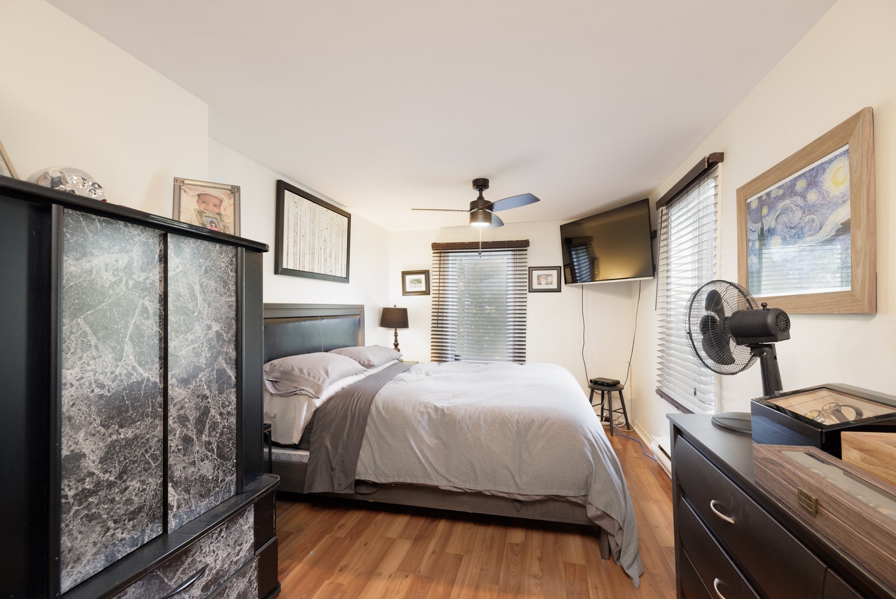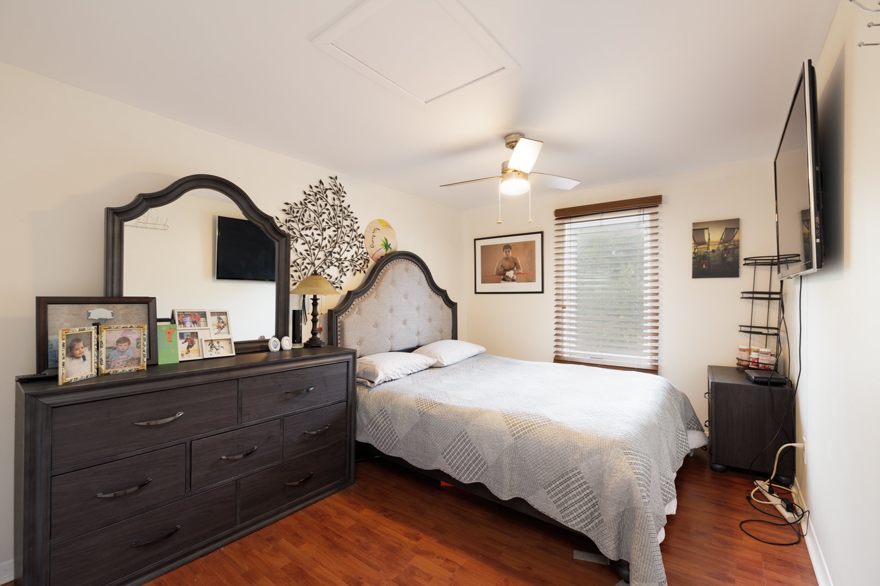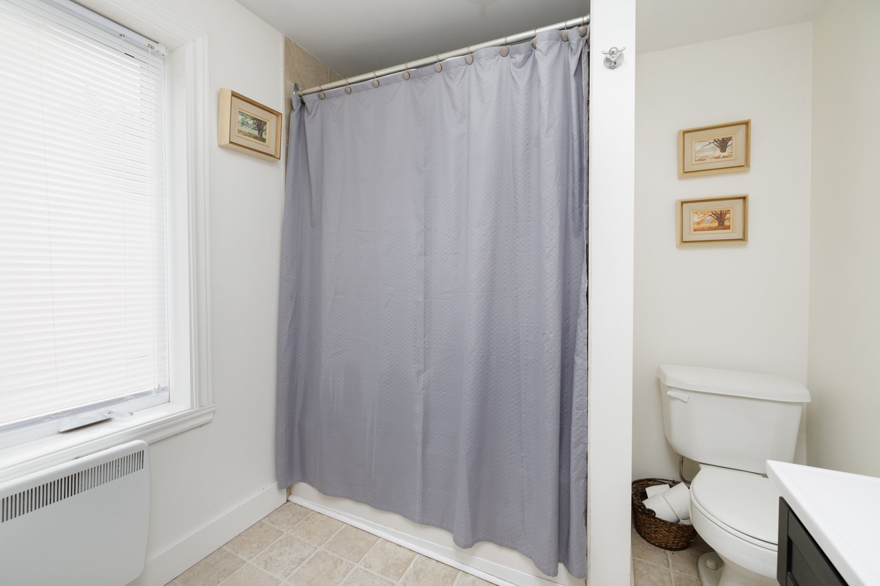- 2 Bedrooms
- 2 Bathrooms
- Video tour
- Calculators
- walkscore
Description
A neat and tidy little home in the heart of Hudson, situated across from Benson Park. Plenty of space for a family on a budget. You can walk to everything. Features: Living room, den + wood burning stove, large country kitchen with dinette, 2 bedrooms, 2 bathrooms, laundry area. This property falls into zone R-59 which allows for residential, bi-familiale and multifamiliale. All buyers must verify zoning and usage with the Ville de Hudson and must verify with the Ville de Hudson that the desired end use of the property corresponds with the towns rules and regulations.
Location, location, location....
Built in 1920, this charming, 2 bedroom home with wrap
around porch has curb appeal. It's located in the village
across from Benson Park - an ideal playground for children.
In town there are 2 elementary schools, daycares and a high
school nearby.
It's a short walk to Rue Main which offers restaurants,
cafes, bars, boutiques, spa, yoga studios, grocery stores,
library, medi center and more. You can also walk or drive
to Jack Layton Park. The Hudson Yacht Club has many
activities. Public transportation is available along with
Hudson train station.
This cozy home has a large country kitchen with dining
area. You have access from the kitchen to the spacious
deck. The backyard is comfortable in size and offers
privacy.
On the main floor is a living room, den/office with wood
burning stove, bathroom and laundry room. The second floor
offers 2 bedrooms and a full bathroom. Second floor
bathroom was installed in 2015.
Improvements:
* Installation of bathroom on 2nd floor, kitchen counters,
backsplash, cabinetry and interior painting of house in
2015.
* Deck installed in 2015 and enlarged in 2023.
* New front door and new windows on 2nd level in 2010.
* Gutters and fascia done 2014 + 2015
* Sewer connection, clean up of property, clearing of
trees, shrubs, leveling + installation of gravel on
driveway, hydro-seeding of backyard in 2015.
The fireplace, combustion appliances and chimneys are sold
without any warranty with respect to their compliance with
applicable regulations and insurance company agreements.
This sale is made without legal warranty, at the buyer's
risk and peril.
Inclusions : Stove, fridge, dishwasher, cabana (cabana sold as is).
Exclusions : Washer, dryer and window coverings, medicine cabinet in the 1st floor bathroom.
| Liveable | N/A |
|---|---|
| Total Rooms | 9 |
| Bedrooms | 2 |
| Bathrooms | 2 |
| Powder Rooms | 0 |
| Year of construction | 1920 |
| Type | Two or more storey |
|---|---|
| Style | Detached |
| Dimensions | 20x38 P |
| Lot Size | 8793 PC |
| Municipal Taxes (2024) | $ 2559 / year |
|---|---|
| School taxes (2024) | $ 156 / year |
| lot assessment | $ 80700 |
| building assessment | $ 122200 |
| total assessment | $ 202900 |
Room Details
| Room | Dimensions | Level | Flooring |
|---|---|---|---|
| Hallway | 9.3 x 4.9 P | Ground Floor | Wood |
| Living room | 14.6 x 9.1 P | Ground Floor | Wood |
| Kitchen | 22.4 x 9.2 P | Ground Floor | Wood |
| Den | 14.0 x 9.8 P | Ground Floor | Floating floor |
| Bathroom | 8.5 x 5.0 P | Ground Floor | Ceramic tiles |
| Laundry room | 9.1 x 4.10 P | Ground Floor | Ceramic tiles |
| Primary bedroom | 9.0 x 9.0 P | 2nd Floor | Floating floor |
| Bedroom | 12.8 x 9.3 P | 2nd Floor | Floating floor |
| Bathroom | 7.2 x 6.7 P | 2nd Floor | Ceramic tiles |
Charateristics
| Driveway | Not Paved |
|---|---|
| Landscaping | Fenced |
| Heating system | Electric baseboard units |
| Water supply | Municipality |
| Heating energy | Wood, Electricity |
| Hearth stove | Wood burning stove |
| Distinctive features | Cul-de-sac |
| Proximity | Highway, Golf, Park - green area, Elementary school, High school, Public transport, Bicycle path, Cross-country skiing, Daycare centre |
| Basement | Crawl space |
| Parking | Outdoor |
| Sewage system | Municipal sewer |
| Roofing | Asphalt shingles |
| Topography | Flat |
| Zoning | Residential |


