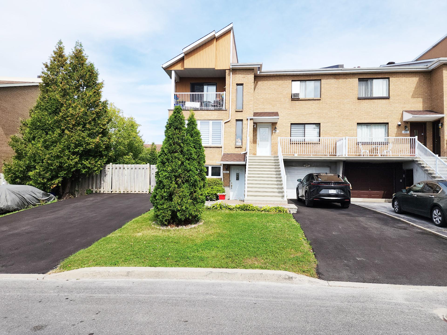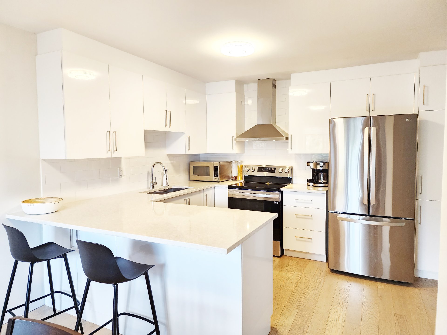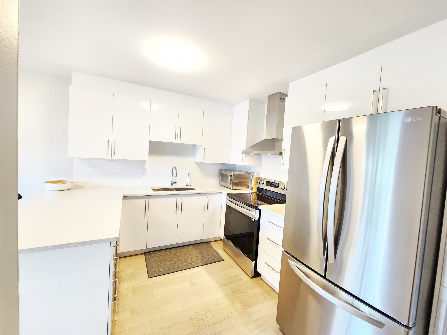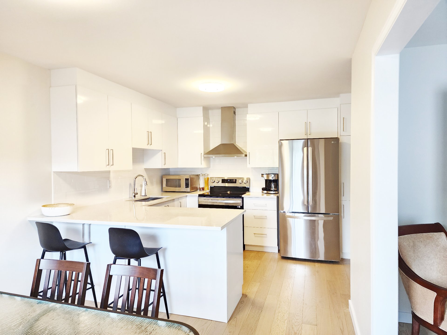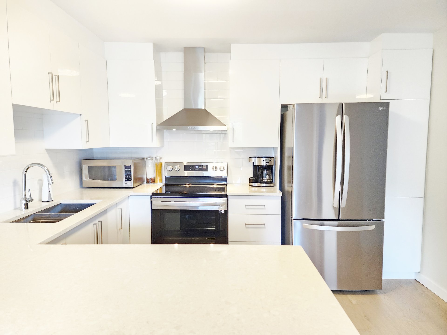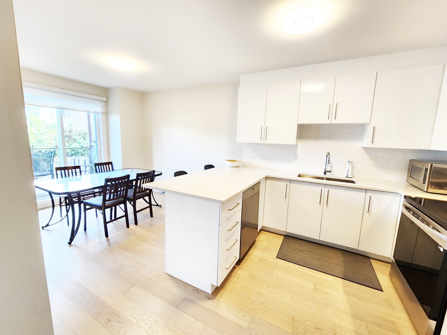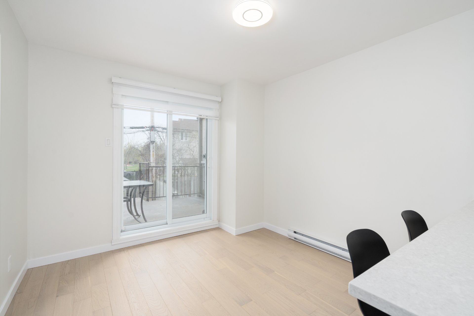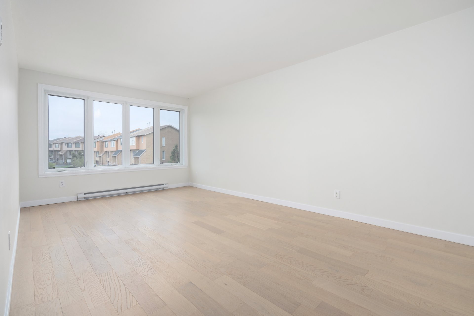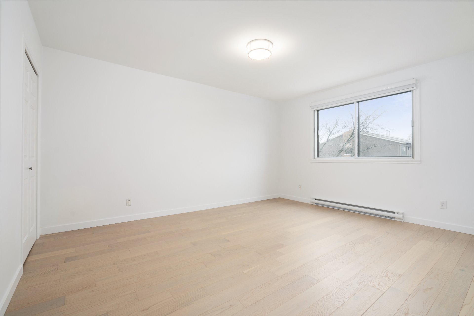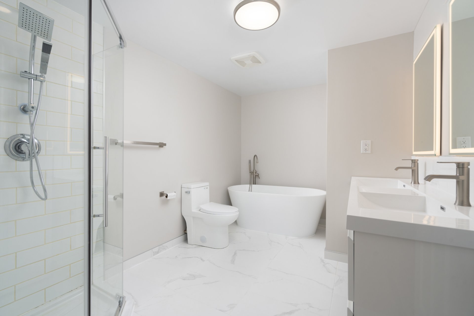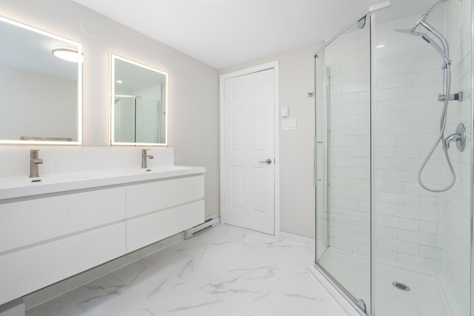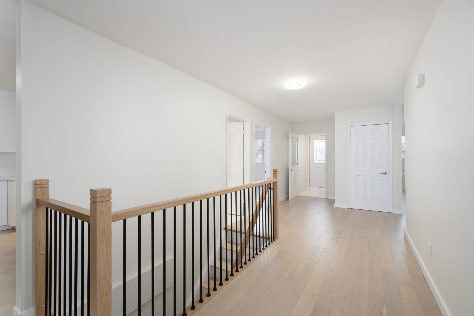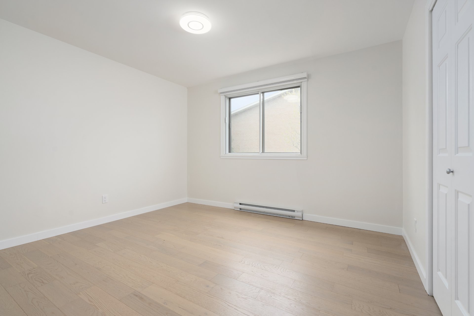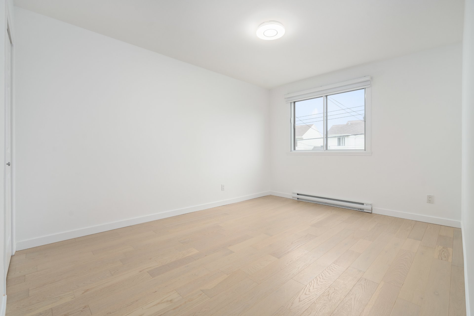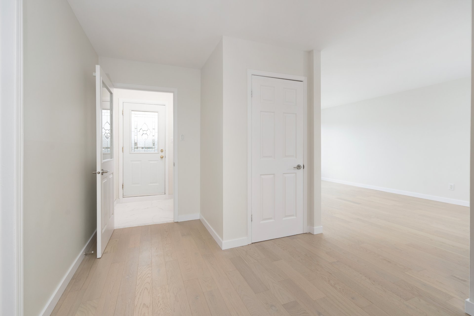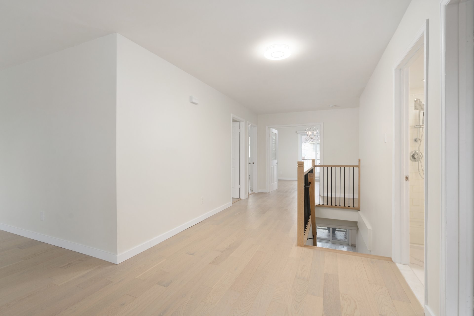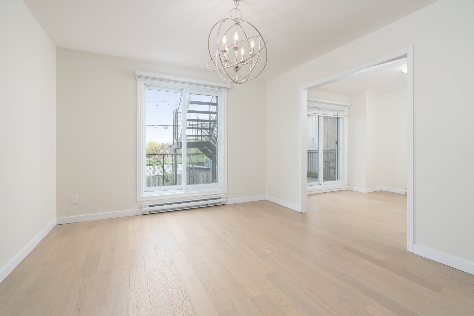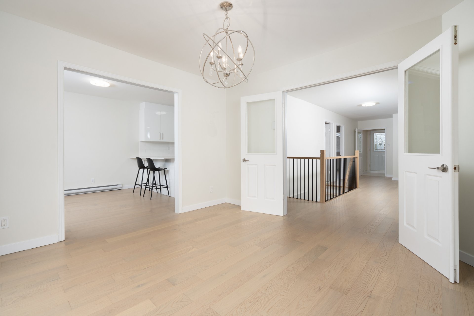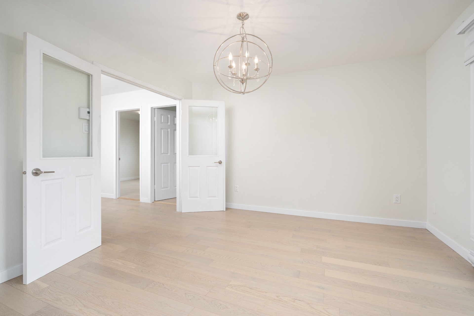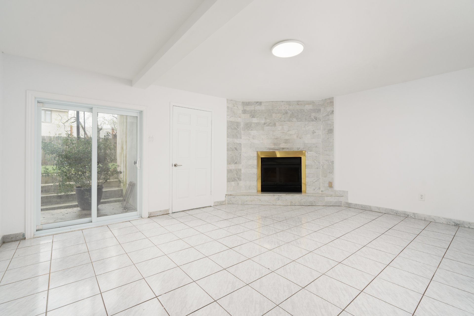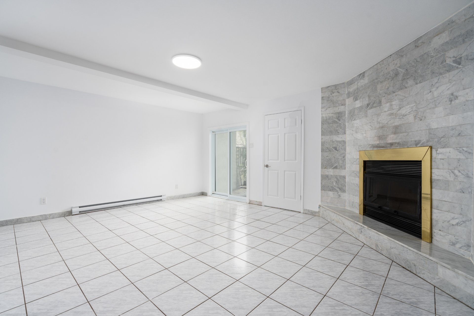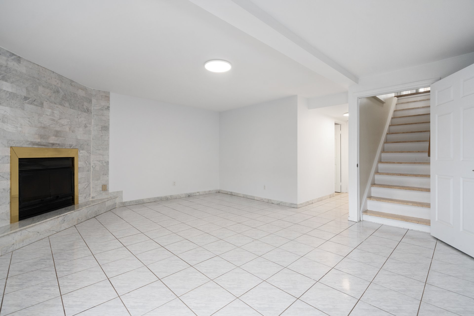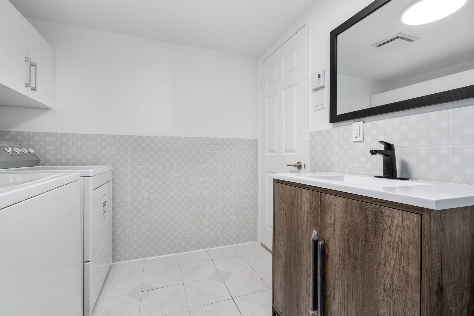4863Z Rue des Cageux
Montréal (Pierrefonds-Roxboro), Pierrefonds/West, H9J3R7Apartment | MLS: 22643732
- 3 Bedrooms
- 1 Bathrooms
- Video tour
- Calculators
- walkscore
Description
Experience perfection in living with this fully renovated 3-bedroom (8 ½) apartment in Pierrefonds. Revel in a spacious, bright living room and dining room, while the new kitchen boasts quartz countertops and stainless-steel appliances. A family room with a fireplace, a powder room, and laundry room grace the ground floor, with direct access to an indoor garage and a two-car driveway. This is modern elegance and convenience at its finest.
Welcome to perfection in living -- an immaculate, fully
renovated three-bedroom apartment that redefines comfort
and elegance. This exceptional residence, situated on the
first floor, boasts a spacious and radiant living room and
dining room that epitomize the art of sophisticated
relaxation.
Step into a brand-new kitchen adorned with a stunning
quartz countertop and gleaming stainless-steel appliances,
accompanied by a cozy dinette area that invites culinary
inspirations.
As you explore further, the ground floor unveils a grand
family room adorned with a fireplace, creating an inviting
ambiance for gatherings. A thoughtfully added powder room
and a convenient laundry room enhance your daily
convenience.
Embrace the convenience of direct access to a single indoor
garage and a generously sized driveway accommodating two
cars. With every detail meticulously curated, this
apartment embodies the pinnacle of modern living.
Don't miss this opportunity to make this exceptional
apartment your own -- a testament to style, functionality,
and the pure delight of refined living.
Annex AG-80055 shall be signed by the potential LESSEE and
shall be an integral part of any promise to lease and lease
agreement.
Pets are not allowed, please don't ask.
Inclusions : Fridge, stove, dishwasher, washer, dryer
Exclusions : Heating, Electricity, Internet, Tenants liability insurance (mandatory)
| Liveable | 2300 PC |
|---|---|
| Total Rooms | 11 |
| Bedrooms | 3 |
| Bathrooms | 1 |
| Powder Rooms | 1 |
| Year of construction | 1988 |
| Type | Apartment |
|---|---|
| Style | Semi-detached |
| N/A | |
|---|---|
| lot assessment | $ 0 |
| building assessment | $ 0 |
| total assessment | $ 0 |
Room Details
| Room | Dimensions | Level | Flooring |
|---|---|---|---|
| Living room | 16.6 x 18.3 P | 2nd Floor | Wood |
| Primary bedroom | 12.2 x 15.1 P | 2nd Floor | Wood |
| Bedroom | 11.2 x 12.1 P | 2nd Floor | Wood |
| Bedroom | 11.2 x 15.11 P | 2nd Floor | Wood |
| Dining room | 11.6 x 12.1 P | 2nd Floor | Wood |
| Kitchen | 12 x 9.4 P | 2nd Floor | Wood |
| Dinette | 10.1 x 10.4 P | 2nd Floor | Wood |
| Bathroom | 11.9 x 7.9 P | 2nd Floor | Ceramic tiles |
| Hallway | 7.9 x 31.2 P | Ground Floor | Wood |
| Family room | 17.5 x 23.11 P | Ground Floor | Ceramic tiles |
| Laundry room | 7.8 x 8.9 P | Ground Floor | Ceramic tiles |
Charateristics
| Garage | Attached, Heated, Fitted, Single width |
|---|---|
| Parking | Outdoor, Garage |
| Zoning | Residential |
| Restrictions/Permissions | Smoking not allowed, Short-term rentals not allowed, No pets allowed |

