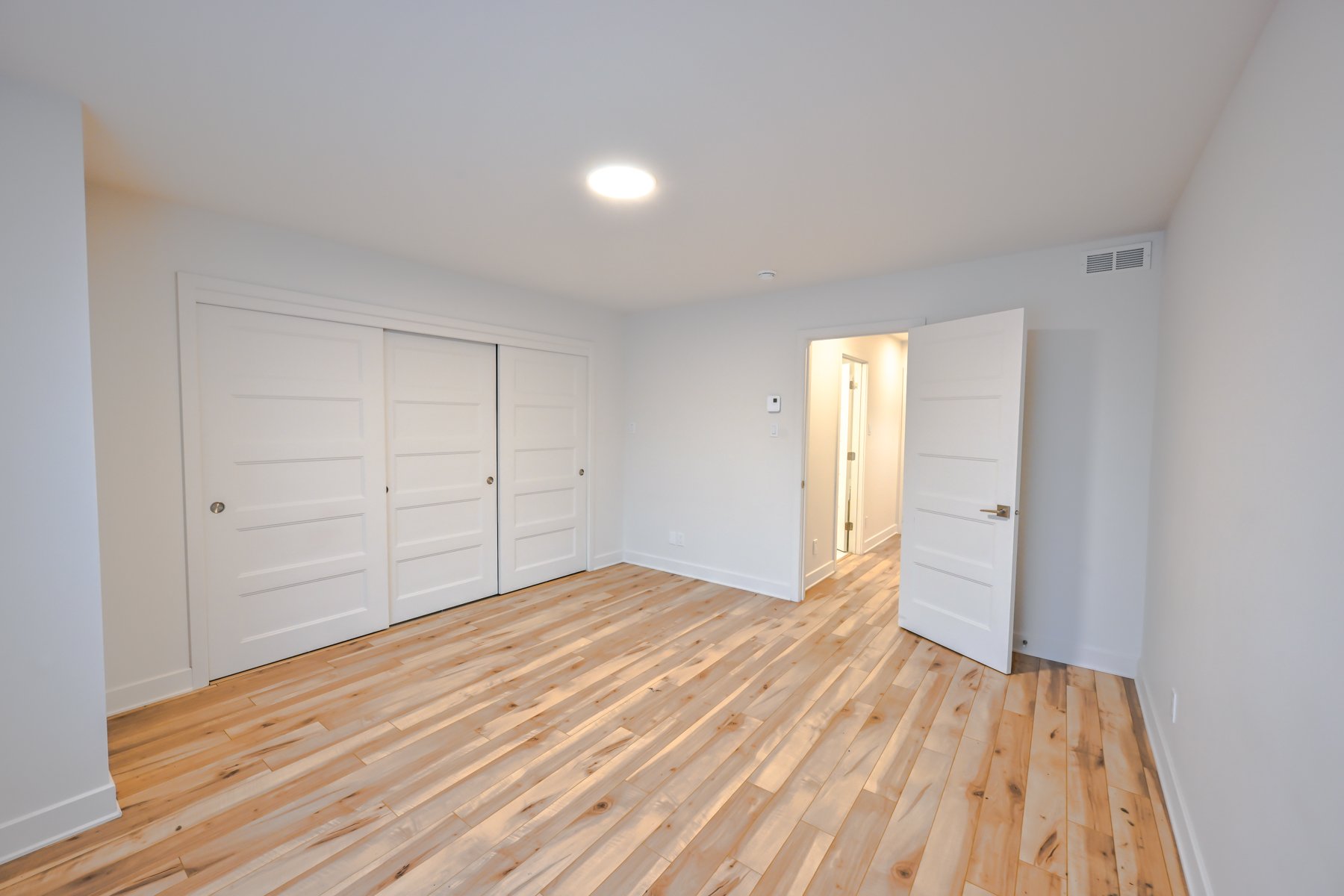- 3 Bedrooms
- 2 Bathrooms
- Calculators
- 60 walkscore
Description
Spacious newly built townhouse offers modern living across three levels, with 2+1 bedrooms, 2 full bathrooms and an additional powder room. Located on a corner lot, offers a bright open-concept layout, and ample living space. The main floor includes a modern kitchen that flows seamlessly into the dining and living areas, perfect for family gatherings or entertaining. Fully finished basement with large family room, bedroom and full bathroom/laudryroom. Enjoy the private fenced backyard. Conveniently situated in a rapidly developing area, this home is minutes from schools, daycare, shops, and amenities. With easy access to major highways.
Credit check must be provided
Proof of civil liability insurance of 2 million must be
provided by the tenant before occupancy
Commitment to maintain and care for the property. Remove
snow on the landing (front entrance and back balcony) and
driveway
Mow the lawn in the front and backyard
No smoking inside the property
Inclusions : Dishwasher, small storage in backyard, 2 outdoor parkings, central vacuum connection
Exclusions : Electricity, heating, internet / cable, alarm system connection to central. Snow removal and lawn care/mowing
| Liveable | N/A |
|---|---|
| Total Rooms | 10 |
| Bedrooms | 3 |
| Bathrooms | 2 |
| Powder Rooms | 1 |
| Year of construction | 2023 |
| Type | Two or more storey |
|---|---|
| Style | Attached |
| N/A | |
|---|---|
| lot assessment | $ 0 |
| building assessment | $ 0 |
| total assessment | $ 0 |
Room Details
| Room | Dimensions | Level | Flooring |
|---|---|---|---|
| Kitchen | 9.11 x 10.8 P | Ground Floor | Ceramic tiles |
| Dining room | 11.8 x 14.6 P | Ground Floor | Floating floor |
| Living room | 12.11 x 16 P | Ground Floor | Floating floor |
| Washroom | 5 x 4.9 P | Ground Floor | Ceramic tiles |
| Primary bedroom | 12.8 x 13.8 P | 2nd Floor | Floating floor |
| Bedroom | 14.2 x 11.5 P | 2nd Floor | Floating floor |
| Bathroom | 9.10 x 9.2 P | 2nd Floor | Ceramic tiles |
| Family room | 13.8 x 16.10 P | Basement | Floating floor |
| Bathroom | 8.3 x 5.3 P | Basement | Ceramic tiles |
| Bedroom | 17.9 x 10.10 P | Basement | Floating floor |
Charateristics
| Landscaping | Fenced |
|---|---|
| Cupboard | Melamine |
| Heating system | Electric baseboard units |
| Water supply | Municipality |
| Heating energy | Electricity |
| Distinctive features | Street corner |
| Proximity | Highway, Cegep, Hospital, Park - green area, Elementary school, Bicycle path, Daycare centre |
| Basement | Finished basement |
| Parking | Outdoor |
| Sewage system | Municipal sewer |
| Zoning | Residential |
| Equipment available | Wall-mounted air conditioning |
| Roofing | Asphalt and gravel |
| Driveway | Asphalt |
| Restrictions/Permissions | Smoking not allowed, Short-term rentals not allowed, No pets allowed |



























