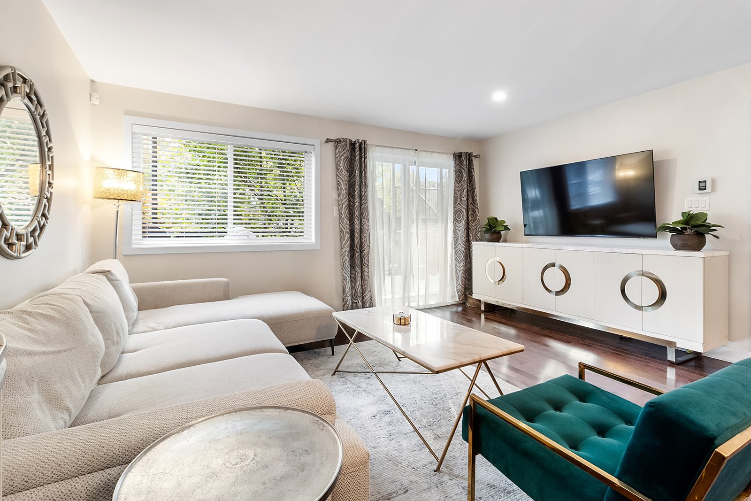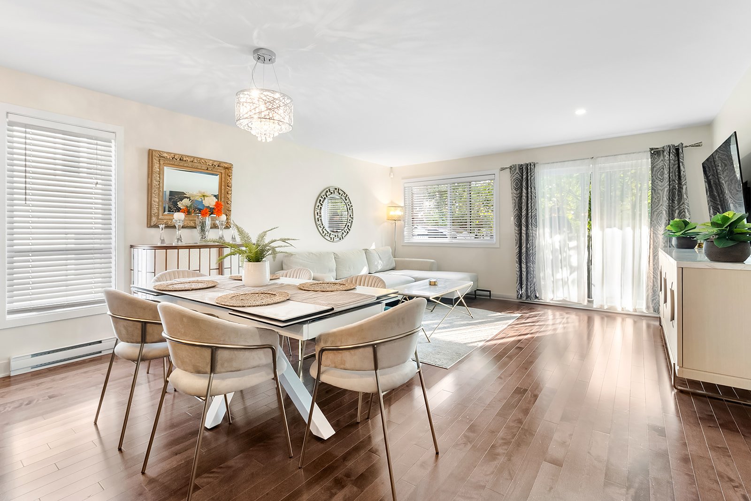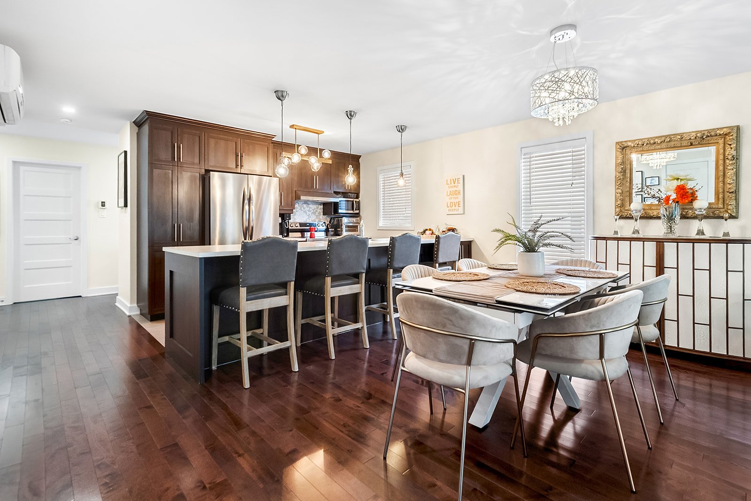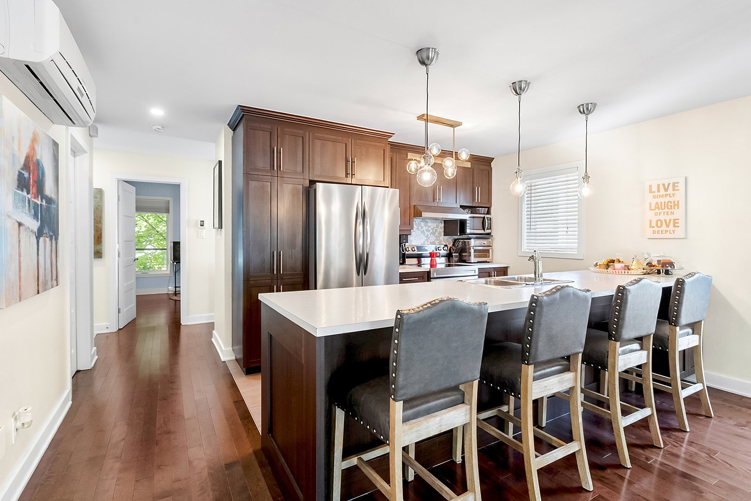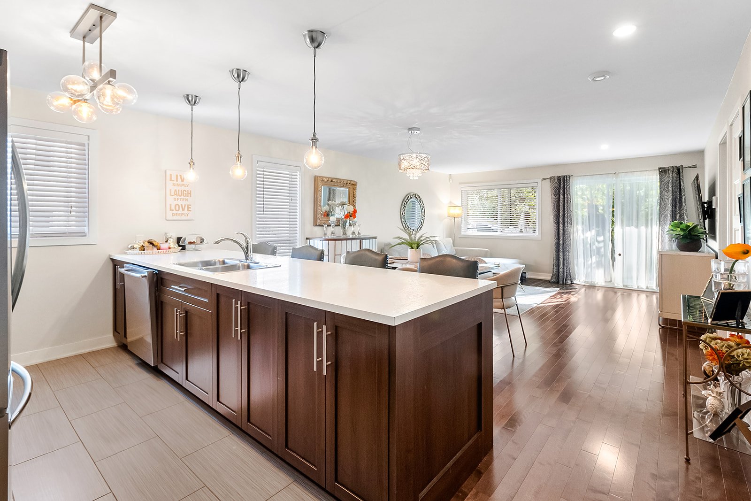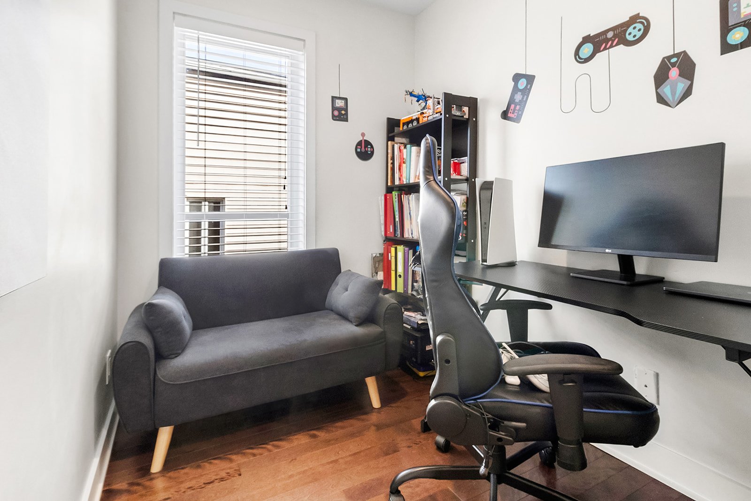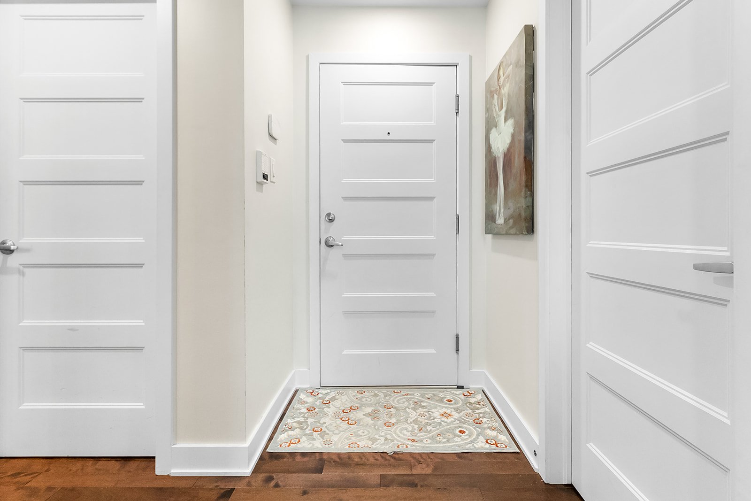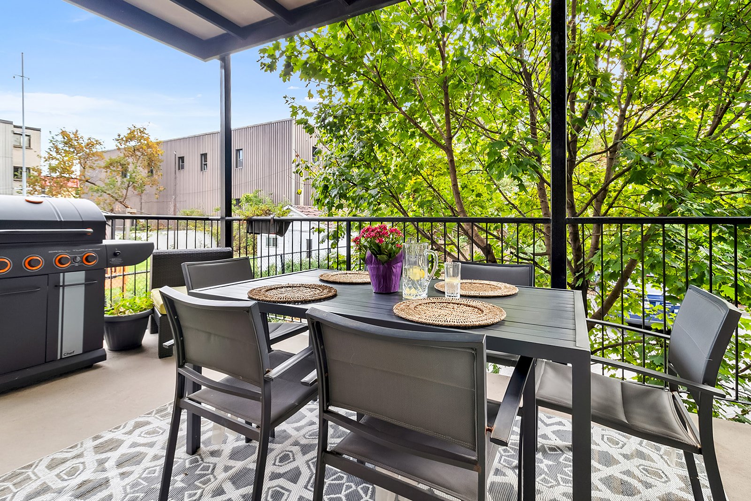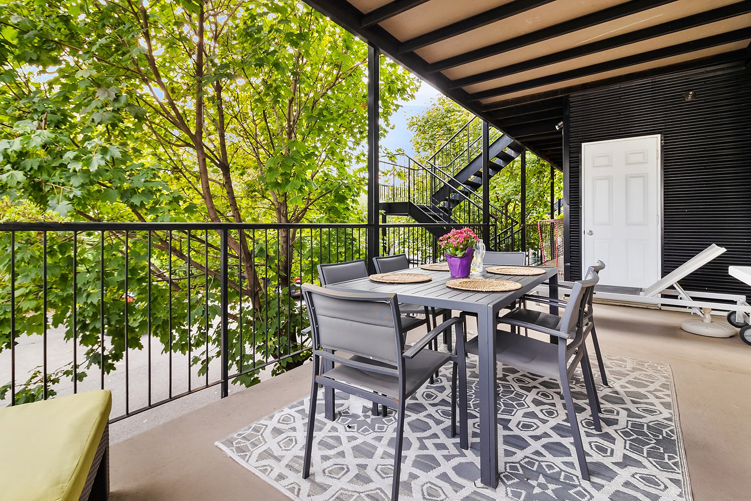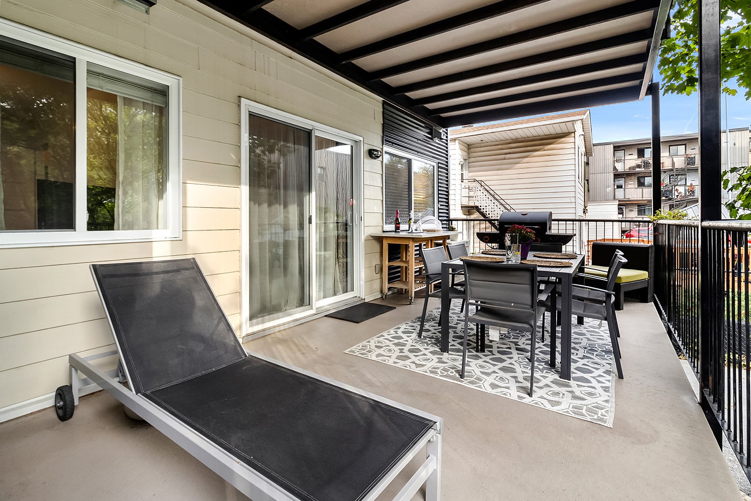- 2 Bedrooms
- 1 Bathrooms
- Calculators
- 72 walkscore
Description
Spacious bright modern condo with two large bedrooms and an additional office space. Open concept living and dining room with fabulous kitchen featuring an over-sized island. Large bathroom with separate shower and bathtub including ample built-in cabinets. Independent laundry storage room. Cozy large private back terrace with access to storage locker. Ideally located on a quiet community oriented street in close proximity to many schools, parks and a pool. Easy access to multiple highways and public transportation.
**Well maintained building with low condo fees.**
*Spacious layout with large rooms and ample storage.*
*Corner unit with large windows providing an abundance of
natural light.*
*Rare outdoor living space with large 20 x 10 ft rear
private terrace with a convenient personal storage locker.*
*Ideally located with easy access to highways 20 & 13.*
*A quick walk to the 90 bus leading within minutes to the
commuter train and Elmhurst terminus with several buses.*
*Walking distance to Kirkland Park featuring an outdoor
swimming pool, tennis courts, skating rink, large
playground, skate park and much more.*
Inclusions : All light fixtures excluding dining area and bathroom chandeliers. All window coverings. Frigidaire dishwasher.
Exclusions : Refrigerator, stove, deep freezer, washer & dryer. Wall mounted TV. Dining area and bathroom chandeliers. Central vacuum accessories.
| Liveable | 98.3 MC |
|---|---|
| Total Rooms | 7 |
| Bedrooms | 2 |
| Bathrooms | 1 |
| Powder Rooms | 0 |
| Year of construction | 2012 |
| Type | Apartment |
|---|---|
| Style | Semi-detached |
| Lot Size | 132.8 MC |
| Co-ownership fees | $ 1404 / year |
|---|---|
| Municipal Taxes (2024) | $ 2118 / year |
| School taxes (2024) | $ 256 / year |
| lot assessment | $ 79000 |
| building assessment | $ 249200 |
| total assessment | $ 328200 |
Room Details
| Room | Dimensions | Level | Flooring |
|---|---|---|---|
| Living room | 12 x 15.5 P | 2nd Floor | Wood |
| Dining room | 8 x 15.5 P | 2nd Floor | Wood |
| Kitchen | 9 x 11.8 P | 2nd Floor | Ceramic tiles |
| Primary bedroom | 15.9 x 10.10 P | 2nd Floor | Wood |
| Bedroom | 12.10 x 9.3 P | 2nd Floor | Wood |
| Home office | 11.6 x 5.10 P | 2nd Floor | Wood |
| Laundry room | 9.4 x 6.1 P | 2nd Floor | Ceramic tiles |
| Bathroom | 9.4 x 8.7 P | 2nd Floor | Ceramic tiles |
Charateristics
| Heating system | Electric baseboard units |
|---|---|
| Water supply | Municipality |
| Heating energy | Electricity |
| Equipment available | Central vacuum cleaner system installation, Ventilation system, Wall-mounted air conditioning, Private balcony |
| Siding | Brick |
| Proximity | Highway, Park - green area, Elementary school, High school, Public transport, University, Bicycle path, Daycare centre |
| Bathroom / Washroom | Seperate shower |
| Sewage system | Municipal sewer |
| Zoning | Residential |



