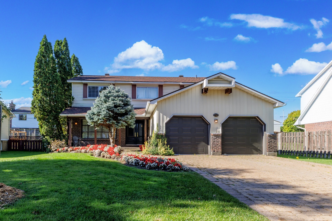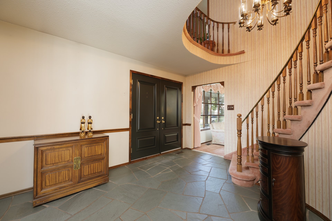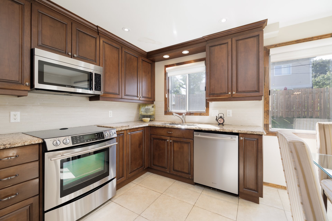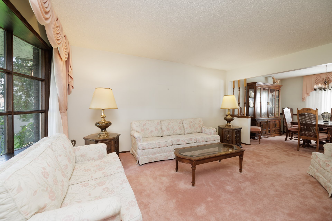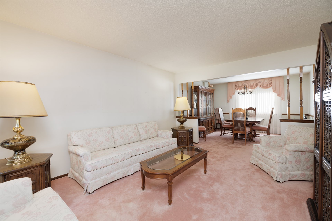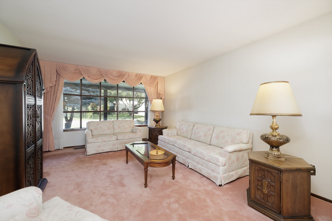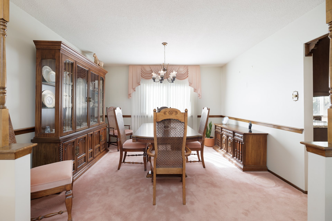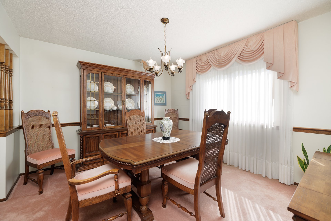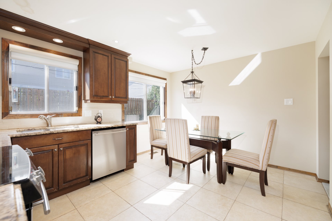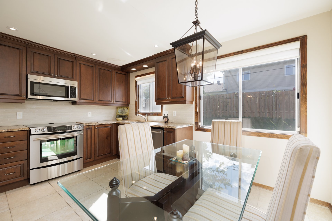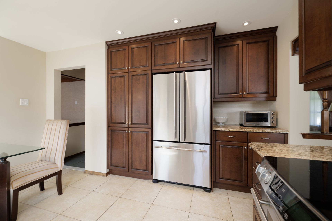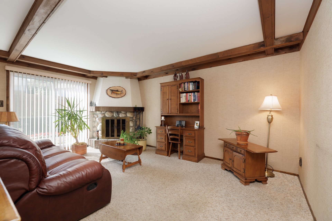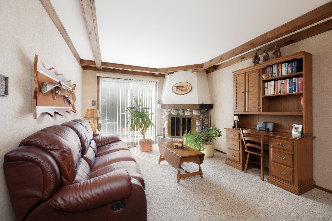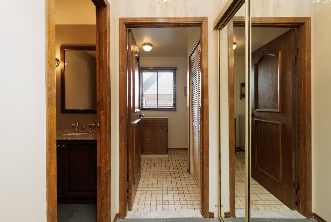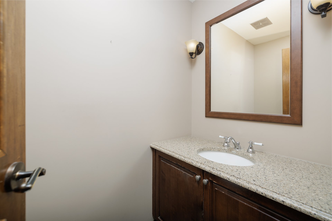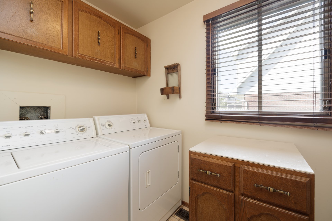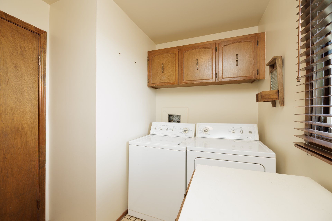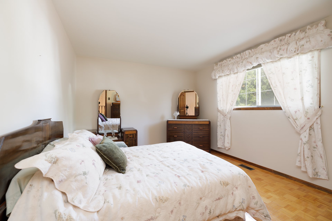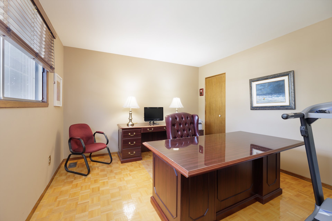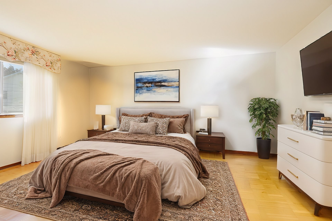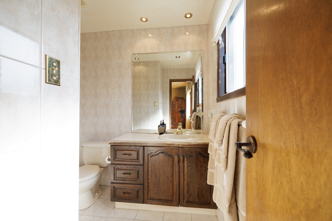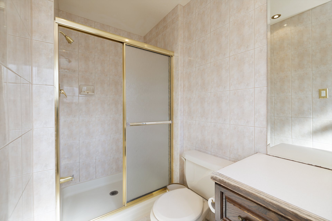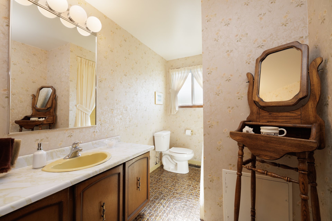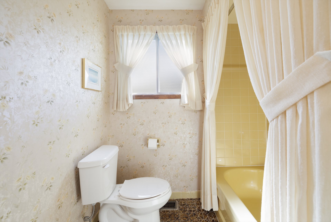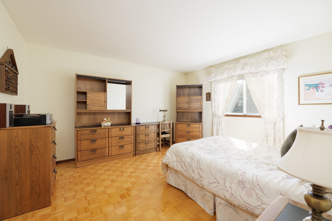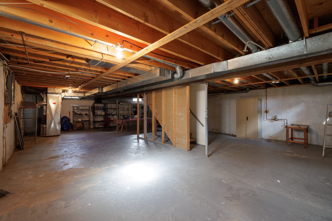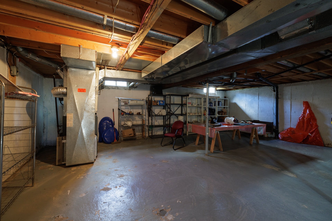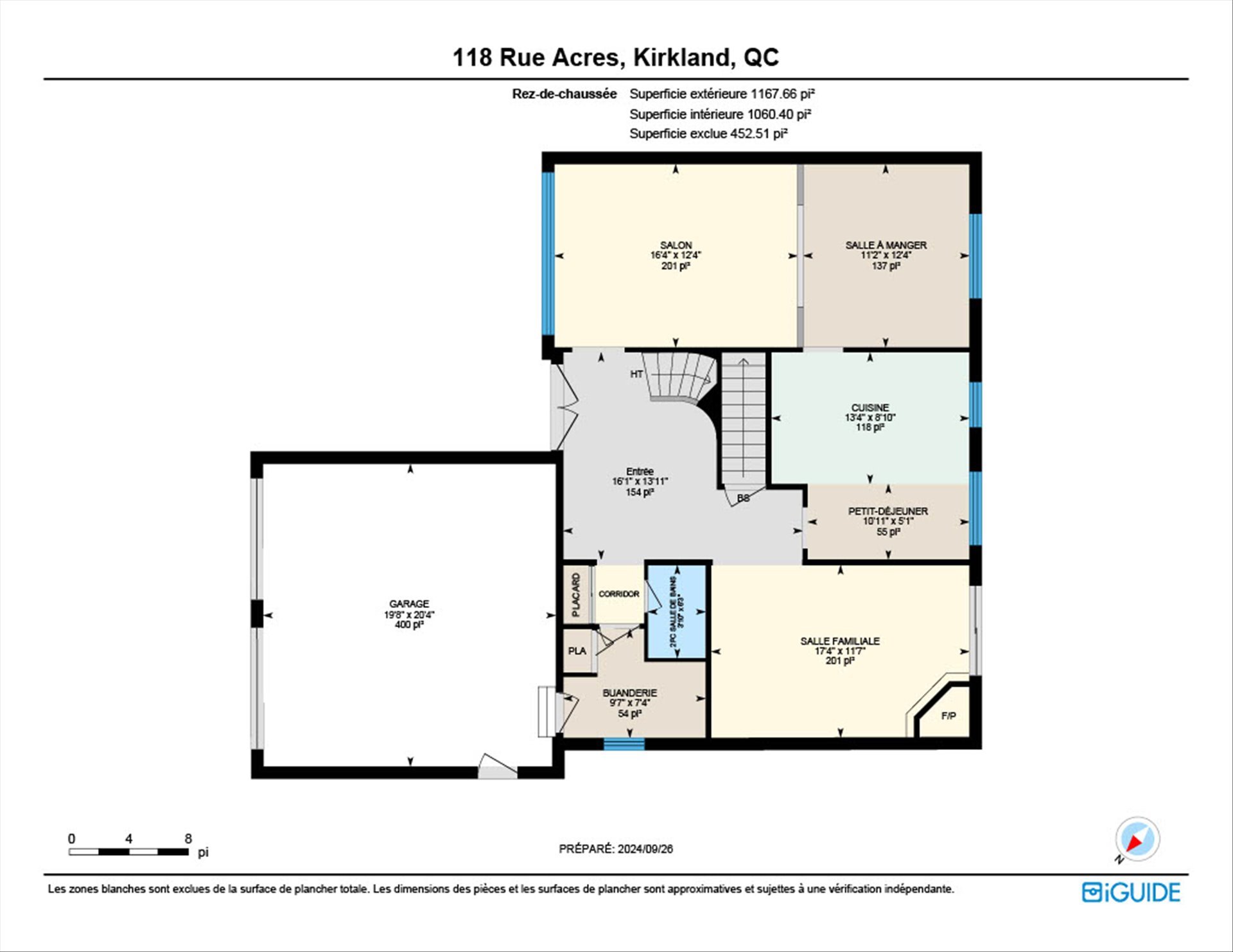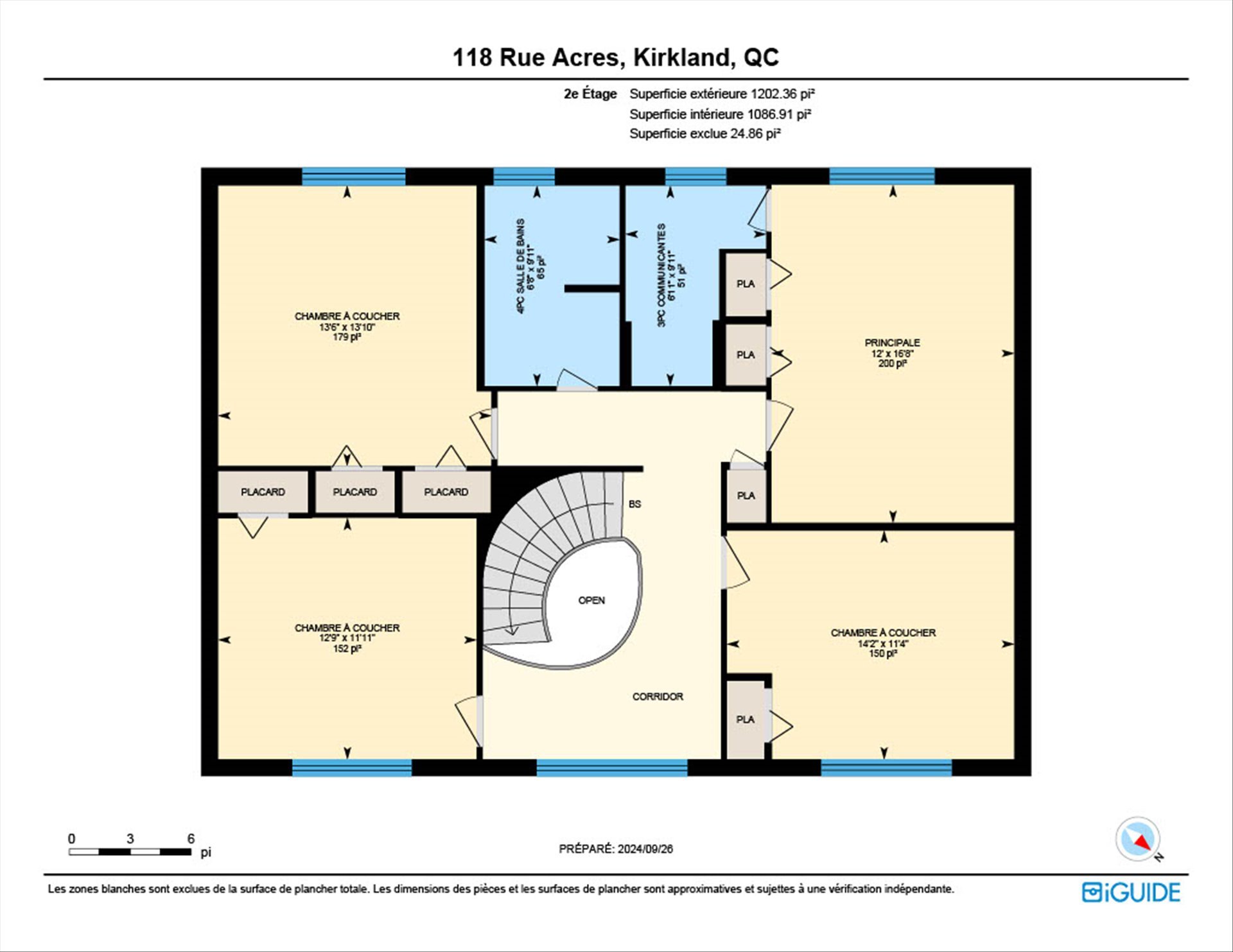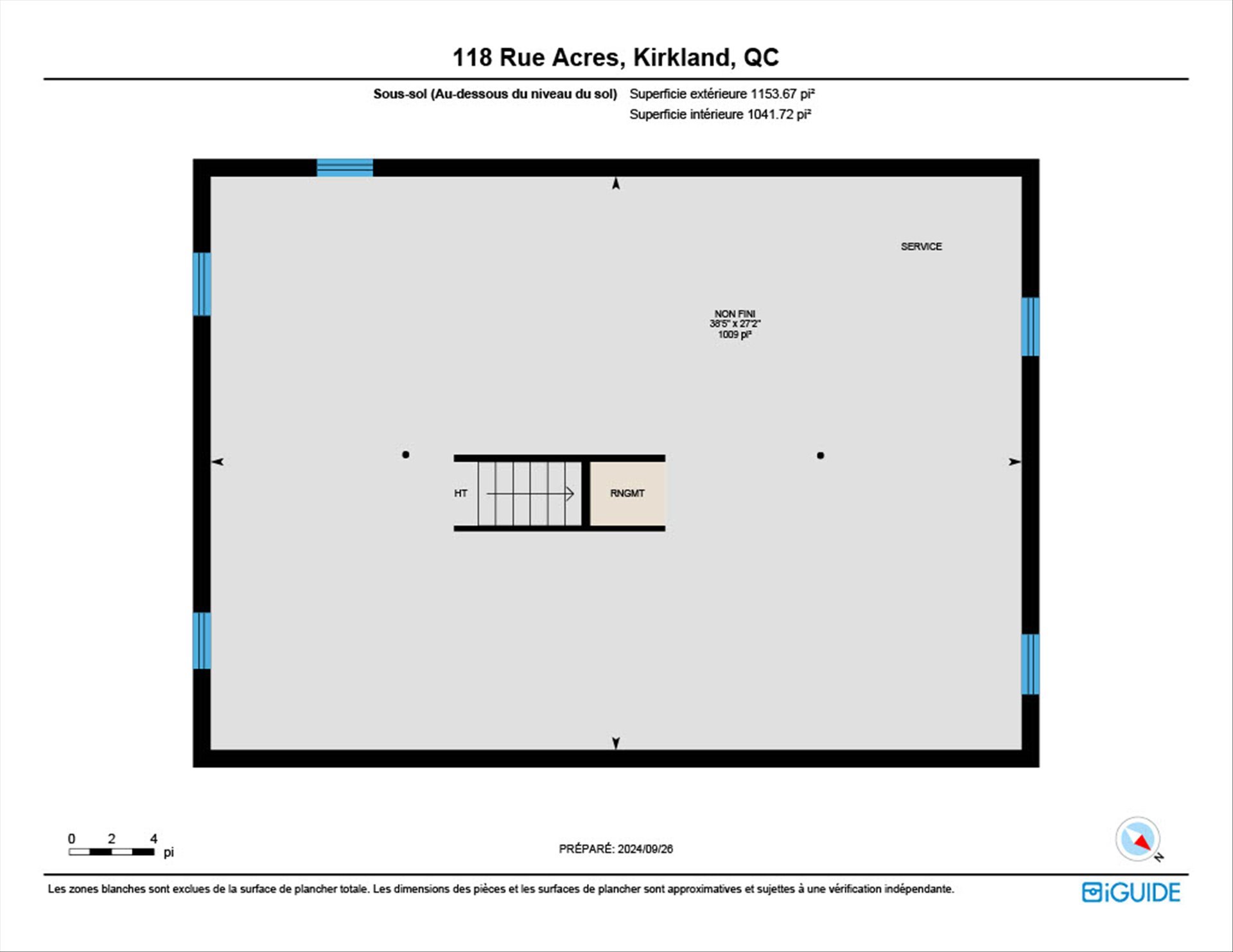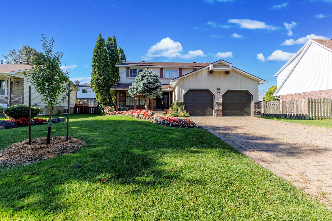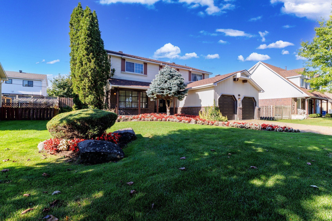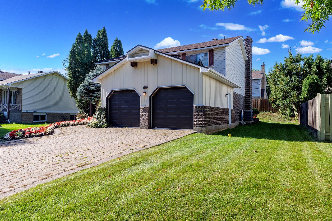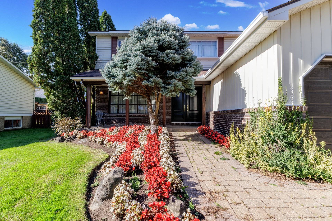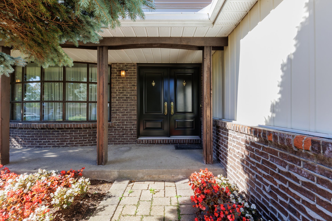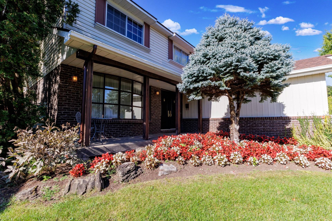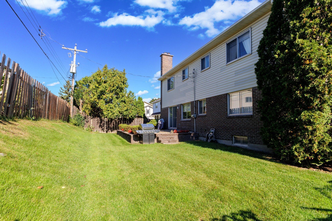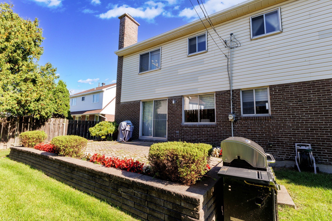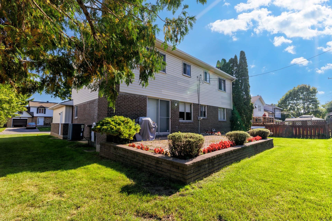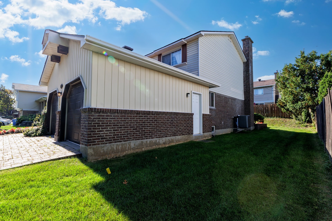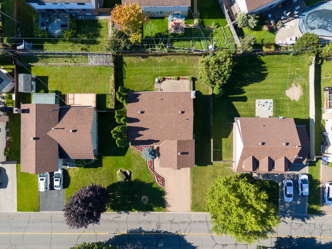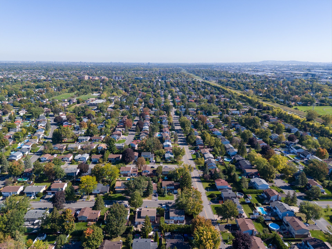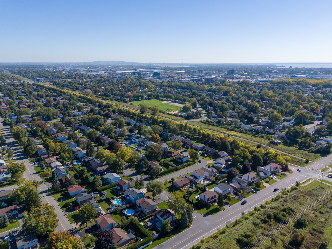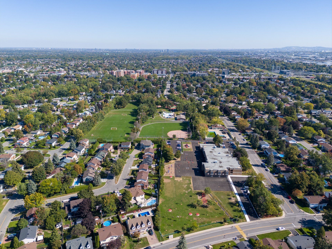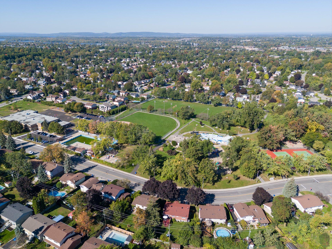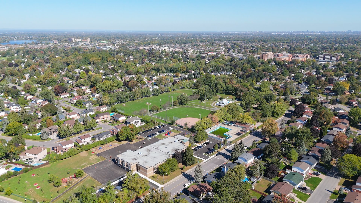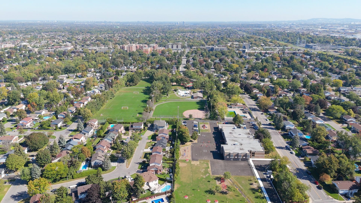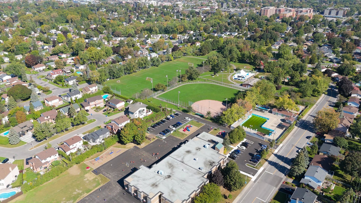- 4 Bedrooms
- 2 Bathrooms
- Video tour
- Calculators
- walkscore
Description
Location!Location!Location! Beautiful spacious home located in Kirkland North East. Great layout. 4 bedrooms, 2.5 bathrooms. This property was carefully maintained by its original owners since 1978! Elegant staircase leading to the second floor, large rooms, sun filled kitchen with dinette, formal dining rom, laundry room on the ground floor, parquet flooring under the carpet, bathroom adjoining the primary bedroom. Pave-uni driveway. Located on a quiet street, this home is very close to all amenities, large parks and the REM.
Inclusions : Refrigerator, stove, dishwasher, washer, dryer, BBQ, 2 garage door openers, light fixtures, blinds and curtains, water heater.
Exclusions : N/A
| Liveable | N/A |
|---|---|
| Total Rooms | 12 |
| Bedrooms | 4 |
| Bathrooms | 2 |
| Powder Rooms | 1 |
| Year of construction | 1978 |
| Type | Two or more storey |
|---|---|
| Style | Detached |
| Dimensions | 8.84x12.21 M |
| Lot Size | 617.8 MC |
| Municipal Taxes (2024) | $ 4821 / year |
|---|---|
| School taxes (2024) | $ 666 / year |
| lot assessment | $ 432500 |
| building assessment | $ 397500 |
| total assessment | $ 830000 |
Room Details
| Room | Dimensions | Level | Flooring |
|---|---|---|---|
| Hallway | 13.11 x 16.1 P | Ground Floor | Slate |
| Living room | 12.4 x 16.4 P | Ground Floor | Carpet |
| Dining room | 12.4 x 11.2 P | Ground Floor | Carpet |
| Kitchen | 8.10 x 13.4 P | Ground Floor | Ceramic tiles |
| Dinette | 5.1 x 10.11 P | Ground Floor | Ceramic tiles |
| Family room | 11.7 x 17.4 P | Ground Floor | Carpet |
| Washroom | 6.3 x 3.10 P | Ground Floor | Slate |
| Laundry room | 7.4 x 9.7 P | Ground Floor | Ceramic tiles |
| Primary bedroom | 12.0 x 16.8 P | 2nd Floor | Parquetry |
| Bedroom | 12.9 x 11.11 P | 2nd Floor | Parquetry |
| Bedroom | 13.6 x 13.10 P | 2nd Floor | Parquetry |
| Bedroom | 14.2 x 11.4 P | 2nd Floor | Parquetry |
| Bathroom | 6.11 x 9.11 P | 2nd Floor | Ceramic tiles |
| Bathroom | 6.8 x 9.11 P | 2nd Floor | Ceramic tiles |
| Playroom | 38.5 x 27.2 P | Basement | Concrete |
Charateristics
| Driveway | Plain paving stone |
|---|---|
| Landscaping | Fenced |
| Heating system | Air circulation |
| Water supply | Municipality |
| Heating energy | Electricity, Natural gas |
| Equipment available | Alarm system, Electric garage door, Central heat pump |
| Windows | Aluminum |
| Foundation | Poured concrete |
| Hearth stove | Wood fireplace |
| Garage | Attached, Double width or more |
| Siding | Aluminum, Brick |
| Proximity | Highway, Cegep, Hospital, Park - green area, Elementary school, High school, Public transport, Daycare centre, Réseau Express Métropolitain (REM) |
| Bathroom / Washroom | Adjoining to primary bedroom |
| Basement | 6 feet and over, Unfinished |
| Parking | Outdoor, Garage |
| Sewage system | Municipal sewer |
| Window type | Sliding |
| Roofing | Asphalt shingles |
| Zoning | Residential |

