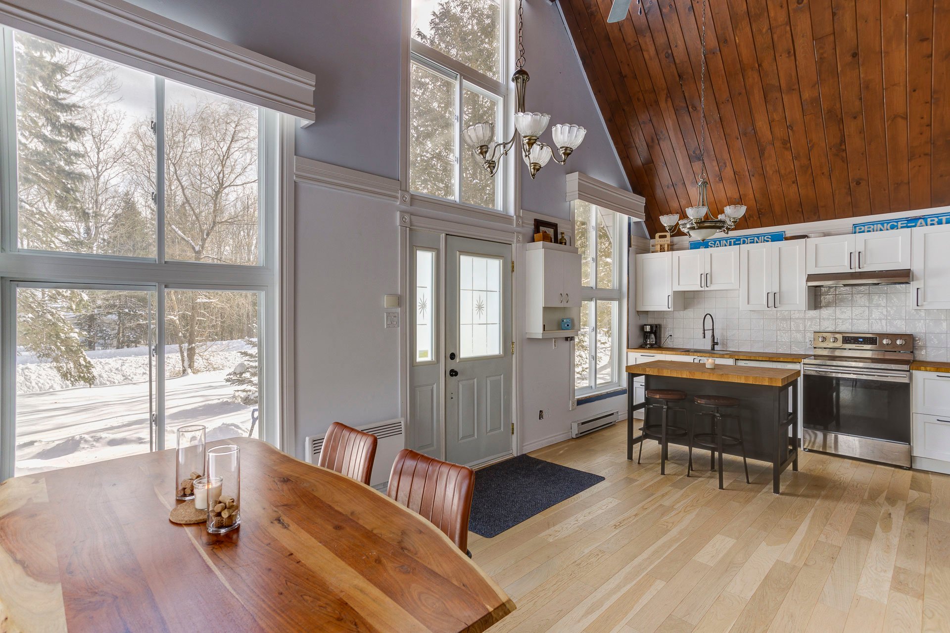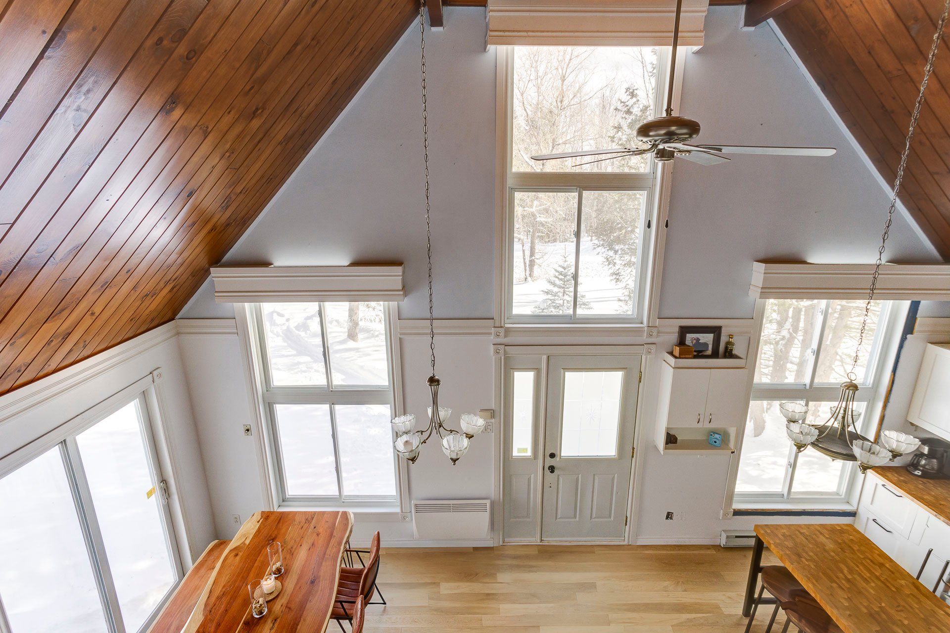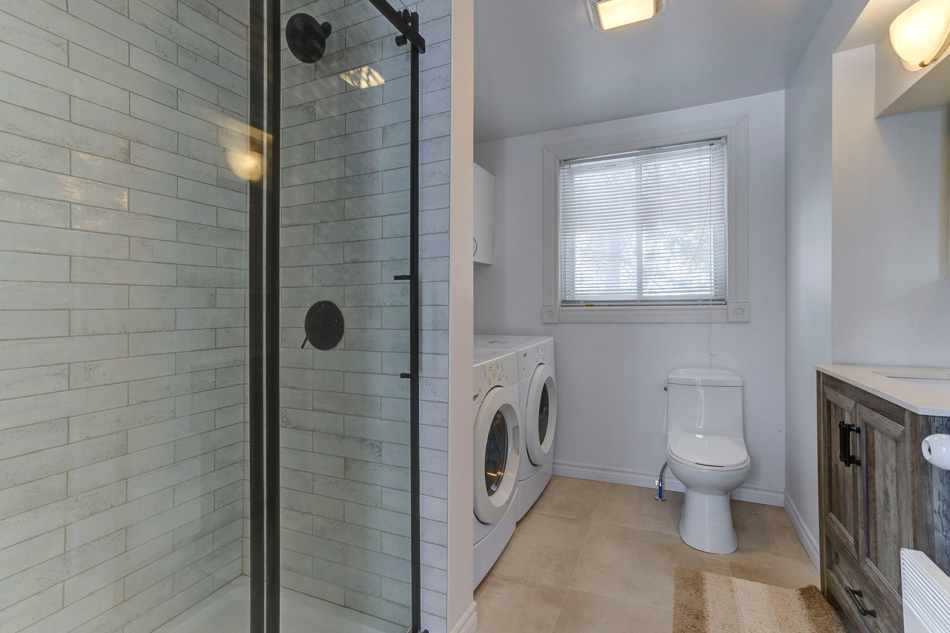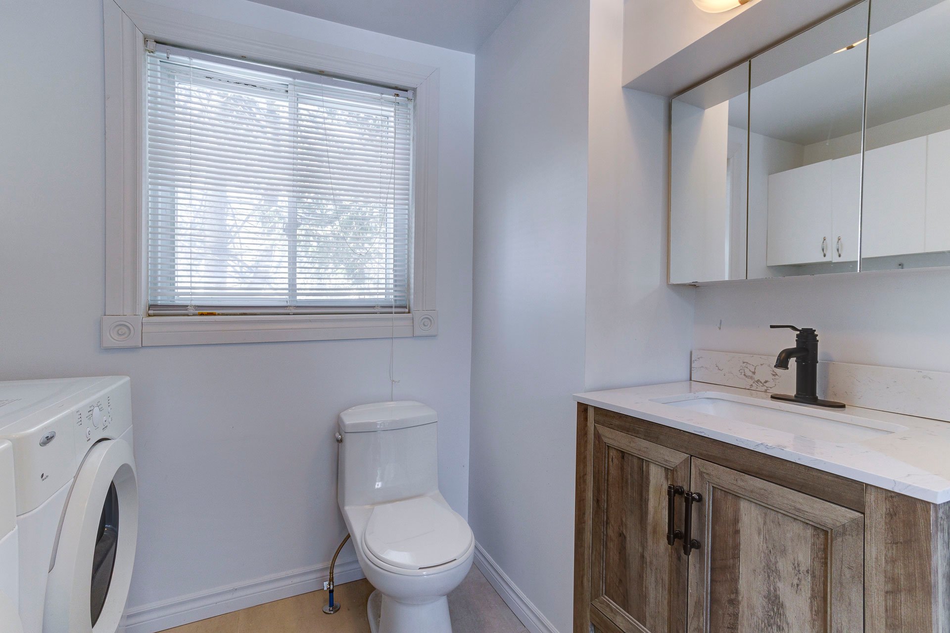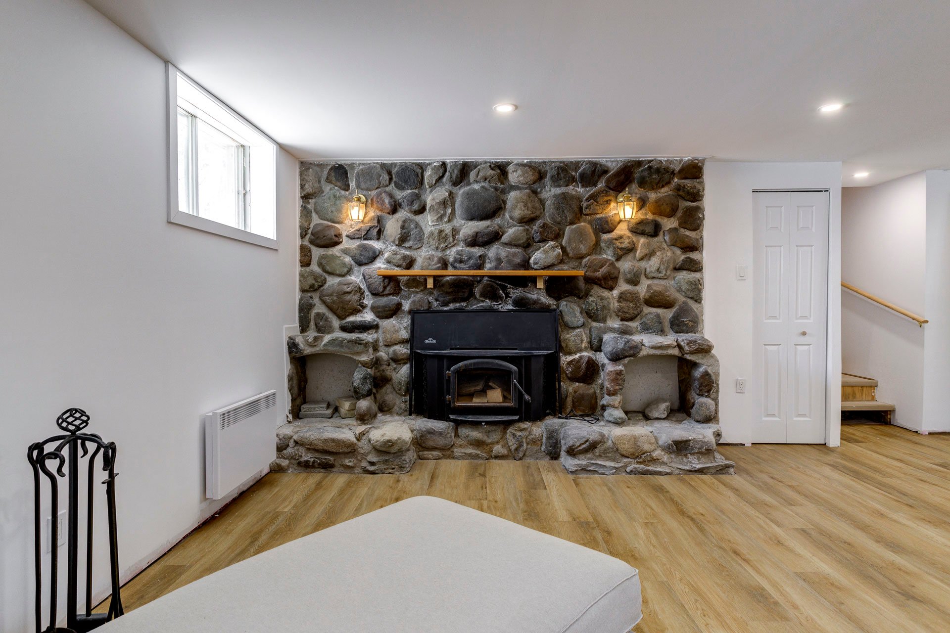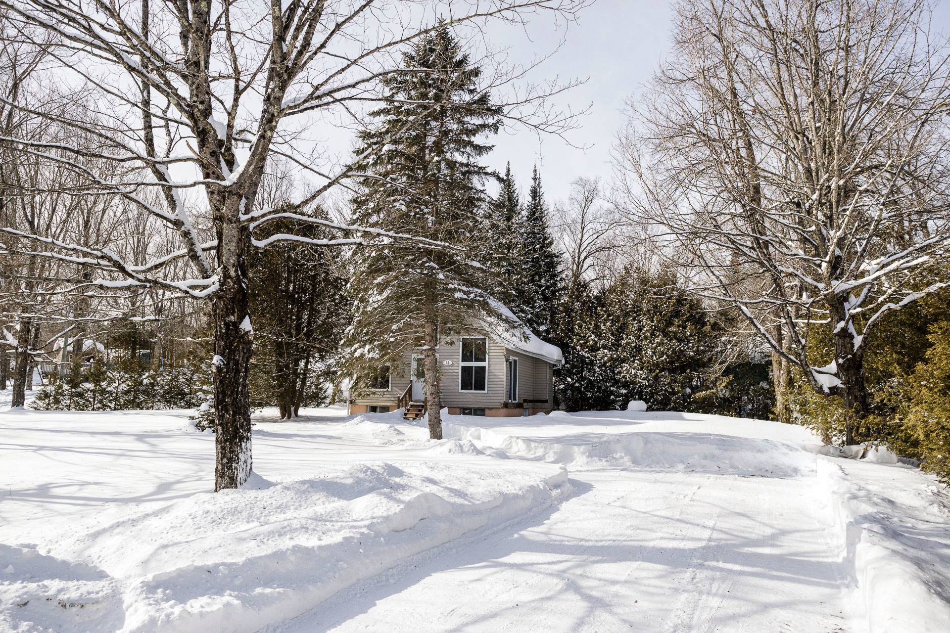- 2 Bedrooms
- 1 Bathrooms
- Calculators
- 0 walkscore
Description
Nestled just 10 minutes from the vibrant downtown of Magog, this beautifully updated 2-bedroom, 1-bathroom home offers the perfect blend of nature, tranquility, and modern convenience. Situated on over 10,000 sq. ft. of land, this property is an outdoor enthusiast's dream, with access to Lac Lovering ideal for canoeing, kayaking, and paddleboarding during the warmer months. Additionally, you'll find incredible hiking opportunities close by, perfect for exploring the surrounding beauty all year round.
Inside, the home features a bright and inviting
open-concept living area with large windows that flood the
space with natural light. The mezzanine adds a unique,
spacious touch, offering a versatile area for relaxation or
a home office. The newly renovated kitchen is sleek and
modern, with updated appliances and finishes that make meal
prep a joy.
The home also boasts a fully updated basement, adding
valuable additional living space perfect for a recreation
room, storage, or whatever your lifestyle demands. Whether
you're looking for a cozy weekend retreat or a year-round
home, this property provides the perfect setting for both.
This rare find offers an exceptional value for those
seeking a peaceful retreat with all the conveniences of
nearby Magog, where you'll enjoy a wide variety of
restaurants, shops, and activities just a short drive away.
Don't miss your chance to own this stunning lakefront
home--contact us today to schedule your viewing!
Inclusions : Dishwasher, Stove, Fridge, Washer, Dryer
Exclusions : N/A
| Liveable | N/A |
|---|---|
| Total Rooms | 7 |
| Bedrooms | 2 |
| Bathrooms | 1 |
| Powder Rooms | 0 |
| Year of construction | 1970 |
| Type | One-and-a-half-storey house |
|---|---|
| Style | Detached |
| Dimensions | 7.5x9.27 M |
| Municipal Taxes (2025) | $ 1687 / year |
|---|---|
| School taxes (2025) | $ 159 / year |
| lot assessment | $ 59200 |
| building assessment | $ 188500 |
| total assessment | $ 247700 |
Room Details
| Room | Dimensions | Level | Flooring |
|---|---|---|---|
| Dining room | 11.6 x 16 P | Ground Floor | Other |
| Kitchen | 10 x 11 P | Ground Floor | Other |
| Primary bedroom | 11.6 x 15.6 P | Ground Floor | Other |
| Bathroom | 8 x 8 P | Ground Floor | Other |
| Bedroom | 7.6 x 9.6 P | 2nd Floor | Floating floor |
| Mezzanine | 10 x 15 P | 2nd Floor | Floating floor |
| Family room | 19 x 30 P | Basement | Other |
Charateristics
| Driveway | Not Paved |
|---|---|
| Heating system | Electric baseboard units |
| Water supply | Artesian well |
| Heating energy | Electricity |
| Distinctive features | Water access |
| Basement | 6 feet and over, Finished basement |
| Sewage system | Sealed septic tank |
| Roofing | Asphalt shingles |
| Zoning | Residential |


