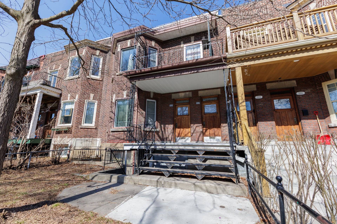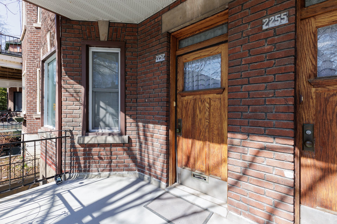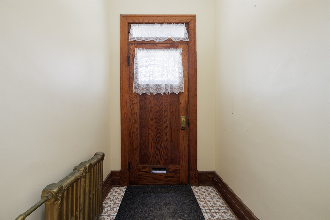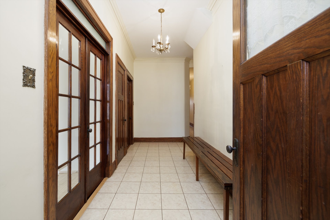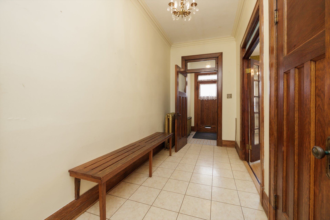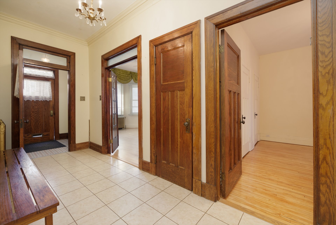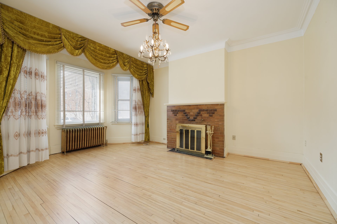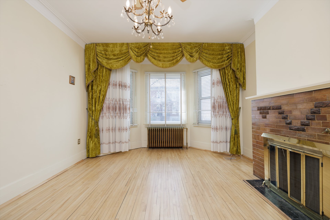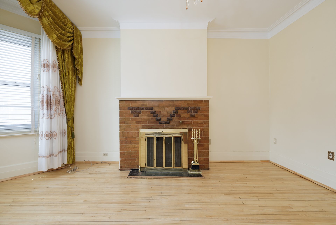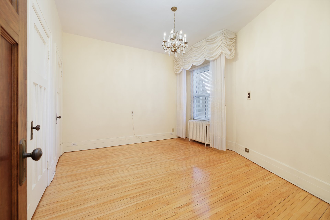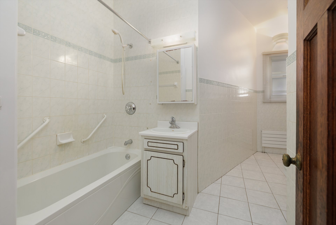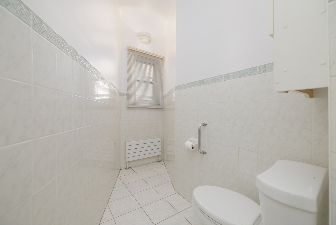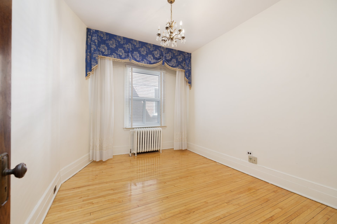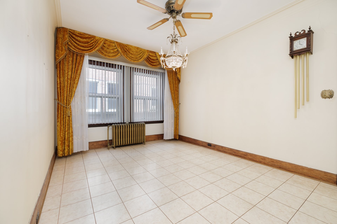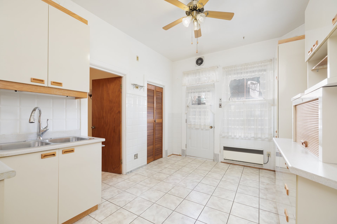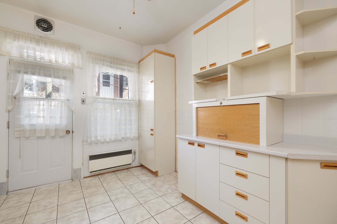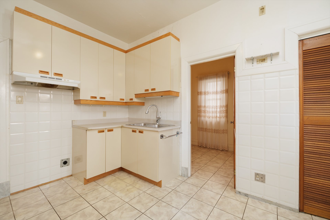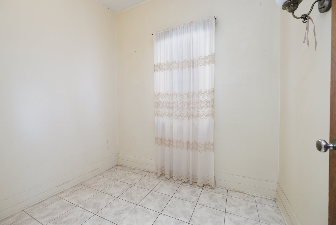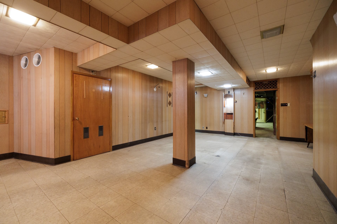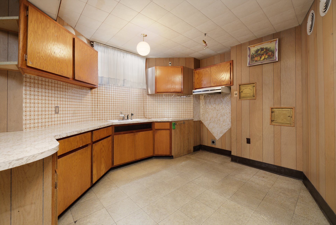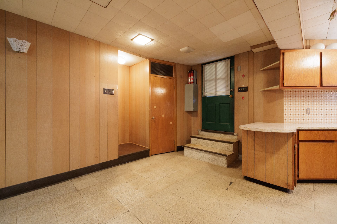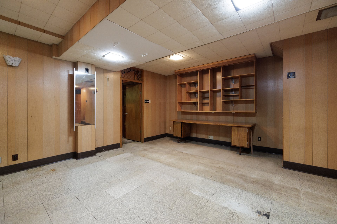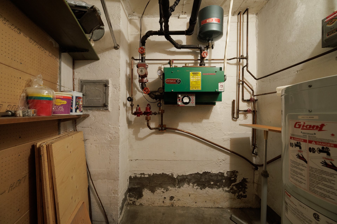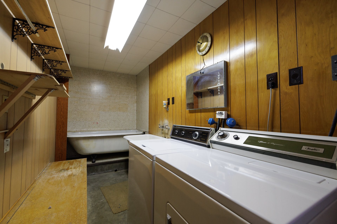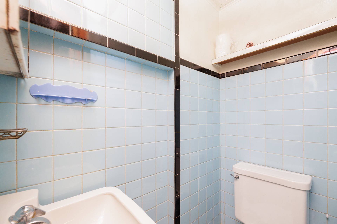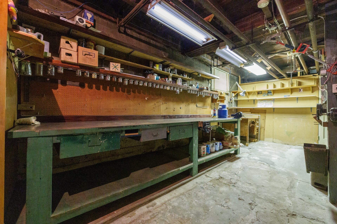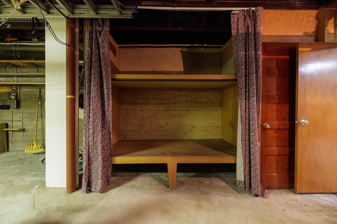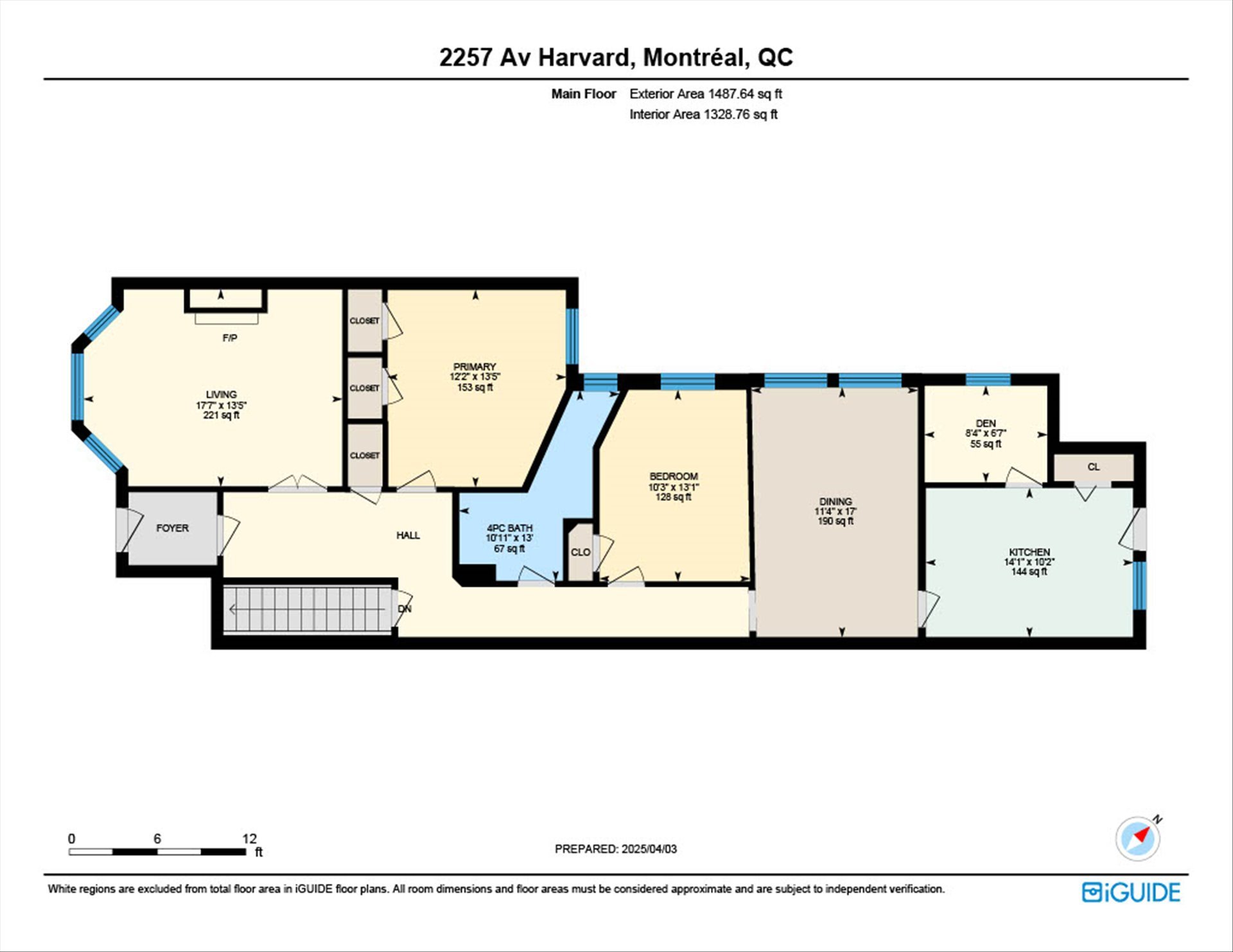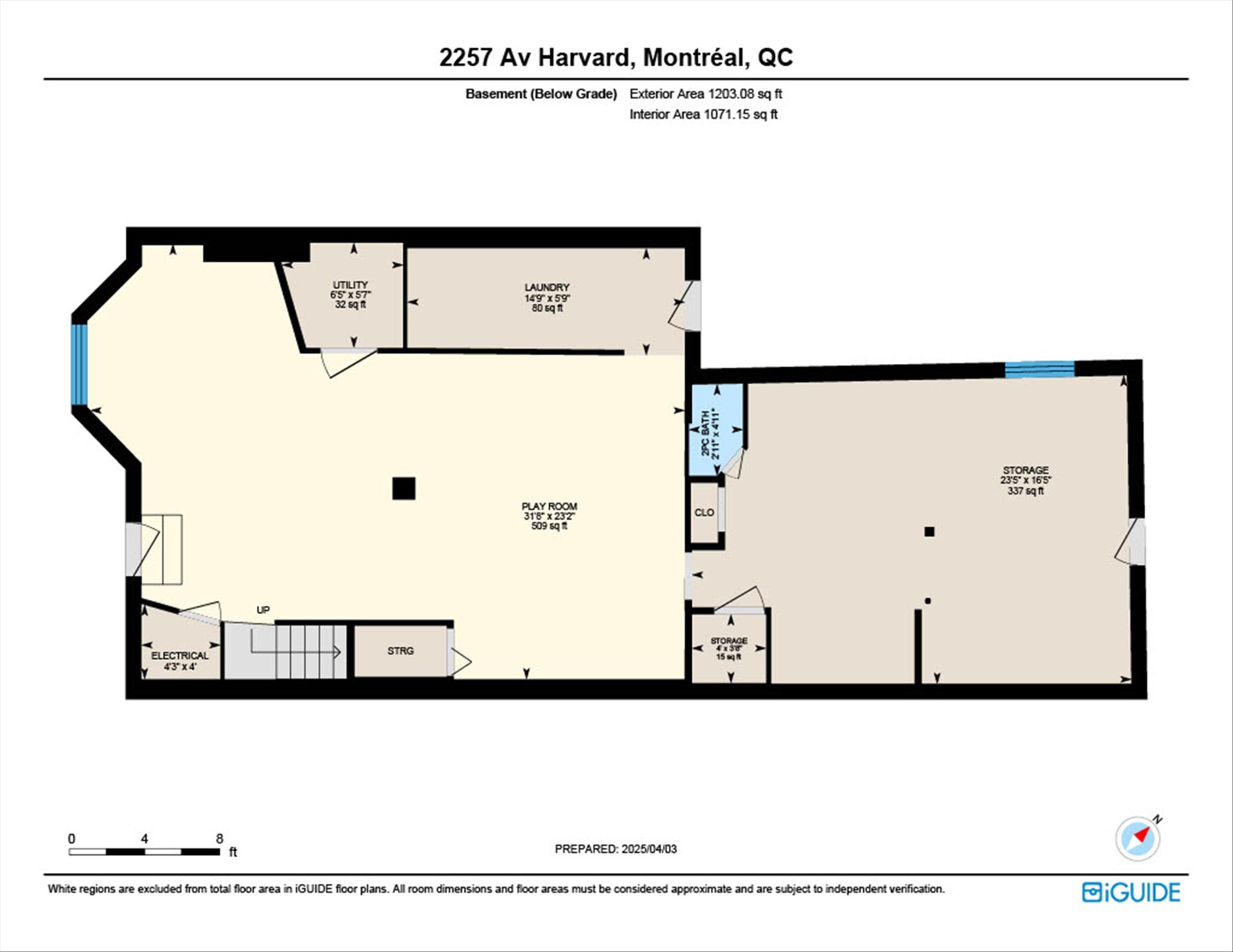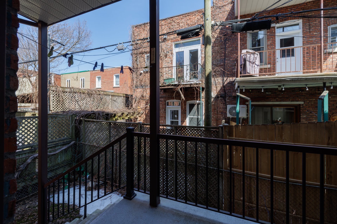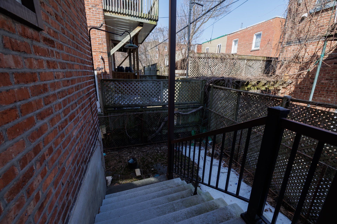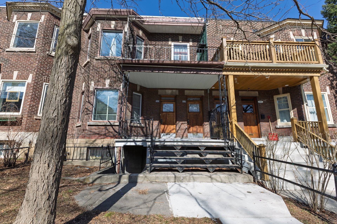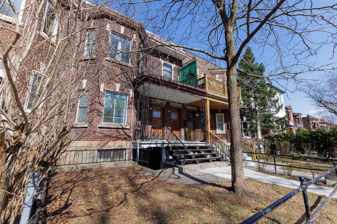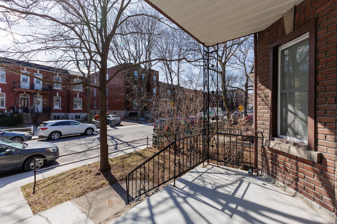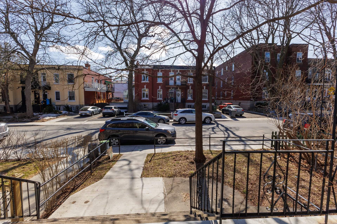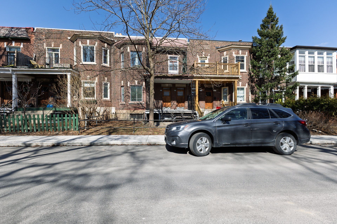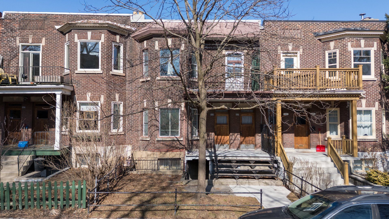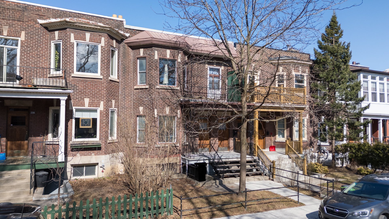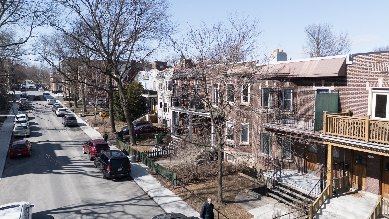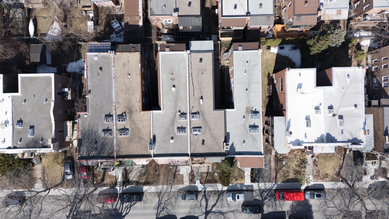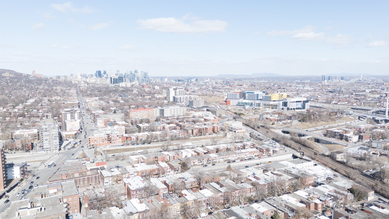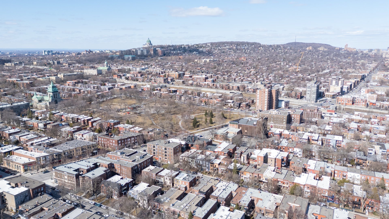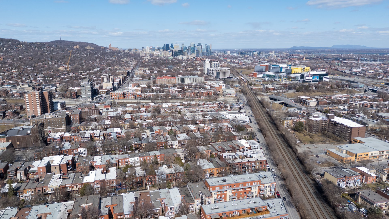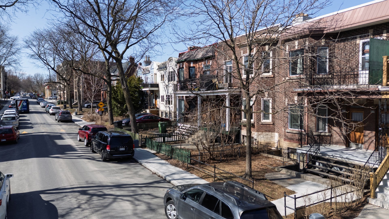2255 - 2257 Av. Harvard
Montréal (Côte-des-Neiges/Notre-Dame-de-Grâce), Notre-Dame-de-Grâce, H4A2W1Duplex | MLS: 24511867
- 2 Bedrooms
- 1 Bathrooms
- Calculators
- 97 walkscore
Description
Opportunity to acquire and remodel a classic NDG duplex with beautiful woodwork, wood floors, bay window in living room, French doors and high ceilings. The basement has been excavated to gain additional height making it an ideal space for creating a great family room. Located near all the shops and conveniences of Sherbrooke street, public transport and metro station. Ground floor unit is available for occupancy. Easy to visit.
Inclusions : #2257: Washer, dryer, window treatments, light fixtures, water heater. #2255 Water heater, light fixtures.
Exclusions : All tenant belongings.
| Liveable | N/A |
|---|---|
| Total Rooms | 12 |
| Bedrooms | 2 |
| Bathrooms | 1 |
| Powder Rooms | 1 |
| Year of construction | 1915 |
| Type | Duplex |
|---|---|
| Style | Attached |
| Dimensions | 21.32x5.49 M |
| Lot Size | 220.1 MC |
| Municipal Taxes (2025) | $ 4992 / year |
|---|---|
| School taxes (2024) | $ 704 / year |
| lot assessment | $ 259700 |
| building assessment | $ 635400 |
| total assessment | $ 895100 |
Room Details
| Room | Dimensions | Level | Flooring |
|---|---|---|---|
| Living room | 13.5 x 17.7 P | Ground Floor | Wood |
| Primary bedroom | 13.5 x 12.2 P | Ground Floor | Wood |
| Bathroom | 13.0 x 10.11 P | Ground Floor | Ceramic tiles |
| Bedroom | 13.1 x 10.3 P | Ground Floor | Wood |
| Dining room | 17.0 x 11.4 P | Ground Floor | Ceramic tiles |
| Kitchen | 10.2 x 14.1 P | Ground Floor | Ceramic tiles |
| Home office | 6.7 x 8.4 P | Ground Floor | Ceramic tiles |
| Washroom | 4.11 x 2.11 P | Basement | Concrete |
| Laundry room | 5.9 x 14.9 P | Basement | Concrete |
| Other | 4.0 x 4.3 P | Basement | Concrete |
| Workshop | 16.5 x 23.5 P | Basement | Concrete |
| Storage | 5.7 x 6.5 P | Basement | Concrete |
Charateristics
| Heating system | Hot water, Hot water, Hot water, Hot water, Hot water |
|---|---|
| Water supply | Municipality, Municipality, Municipality, Municipality, Municipality |
| Heating energy | Electricity, Electricity, Electricity, Electricity, Electricity |
| Hearth stove | Wood fireplace, Wood fireplace, Wood fireplace, Wood fireplace, Wood fireplace |
| Siding | Brick, Brick, Brick, Brick, Brick |
| Proximity | Highway, Cegep, Hospital, Park - green area, Elementary school, High school, Public transport, University, Daycare centre, Highway, Cegep, Hospital, Park - green area, Elementary school, High school, Public transport, University, Daycare centre, Highway, Cegep, Hospital, Park - green area, Elementary school, High school, Public transport, University, Daycare centre, Highway, Cegep, Hospital, Park - green area, Elementary school, High school, Public transport, University, Daycare centre, Highway, Cegep, Hospital, Park - green area, Elementary school, High school, Public transport, University, Daycare centre |
| Basement | Partially finished, Partially finished, Partially finished, Partially finished, Partially finished |
| Sewage system | Municipal sewer, Municipal sewer, Municipal sewer, Municipal sewer, Municipal sewer |
| Zoning | Residential, Residential, Residential, Residential, Residential |
| Roofing | Asphalt and gravel, Asphalt and gravel, Asphalt and gravel, Asphalt and gravel, Asphalt and gravel |

