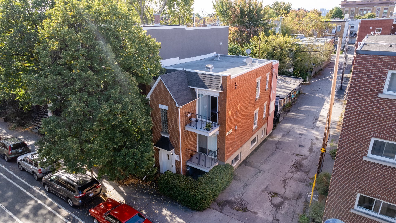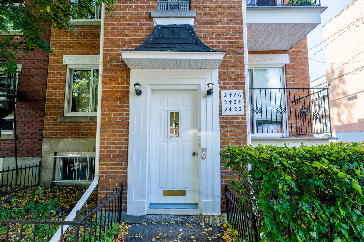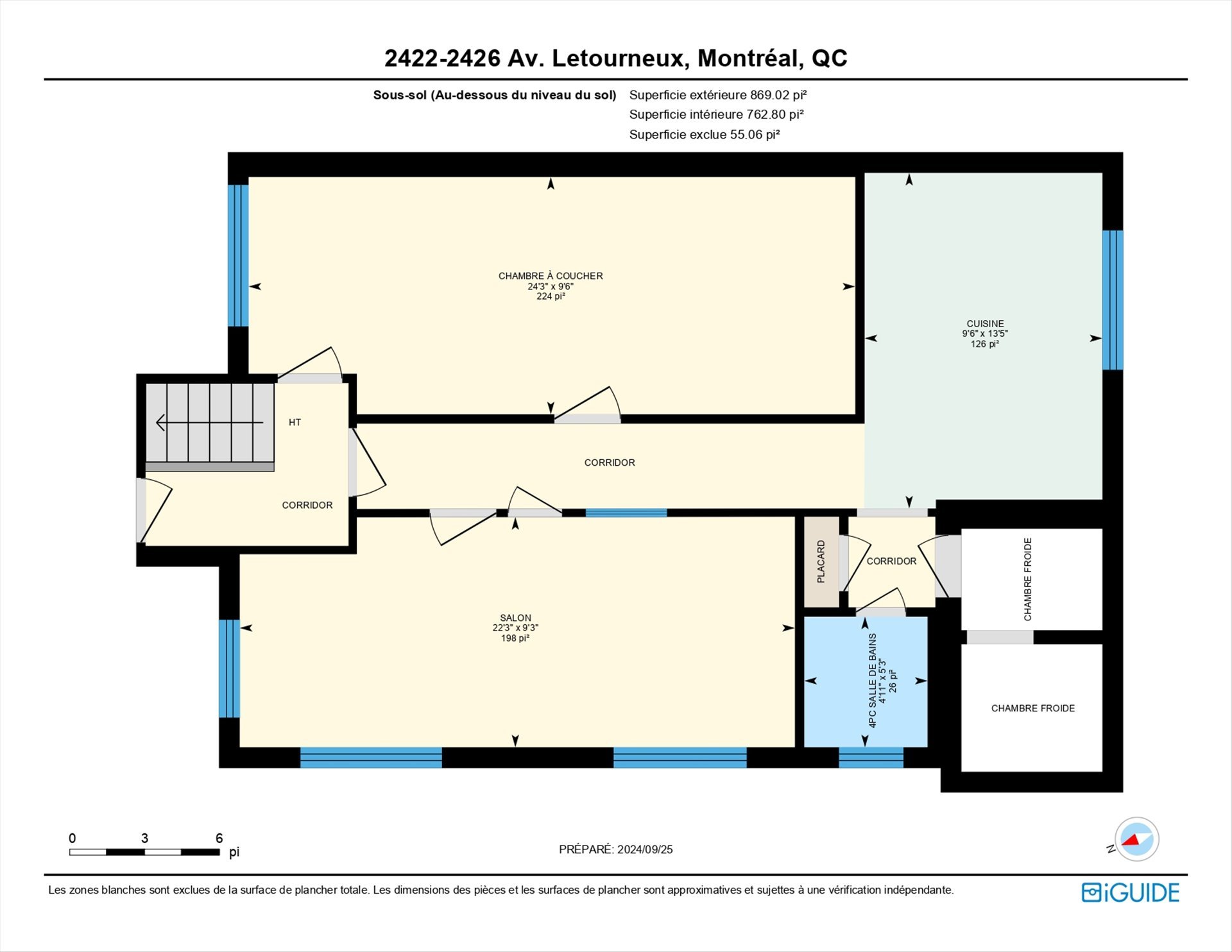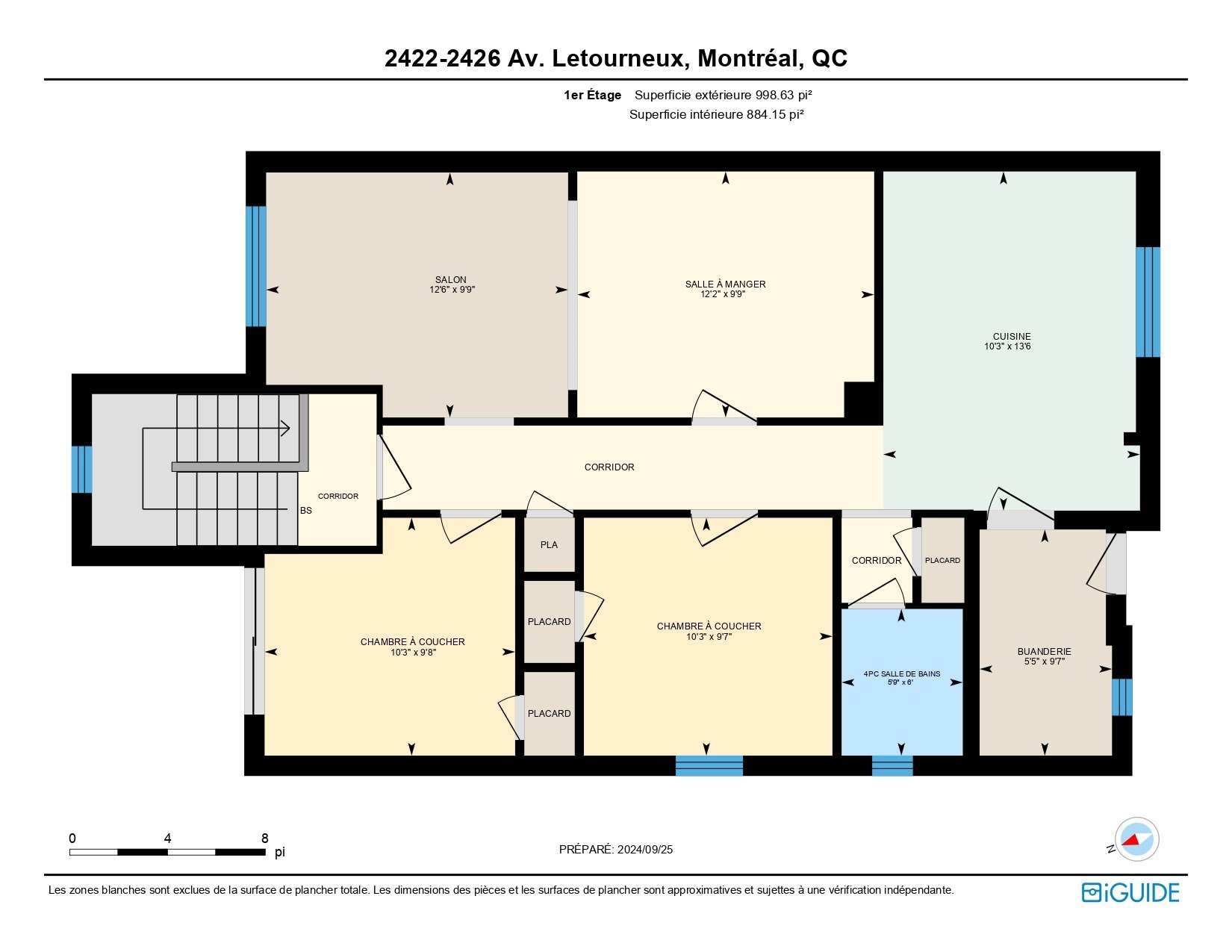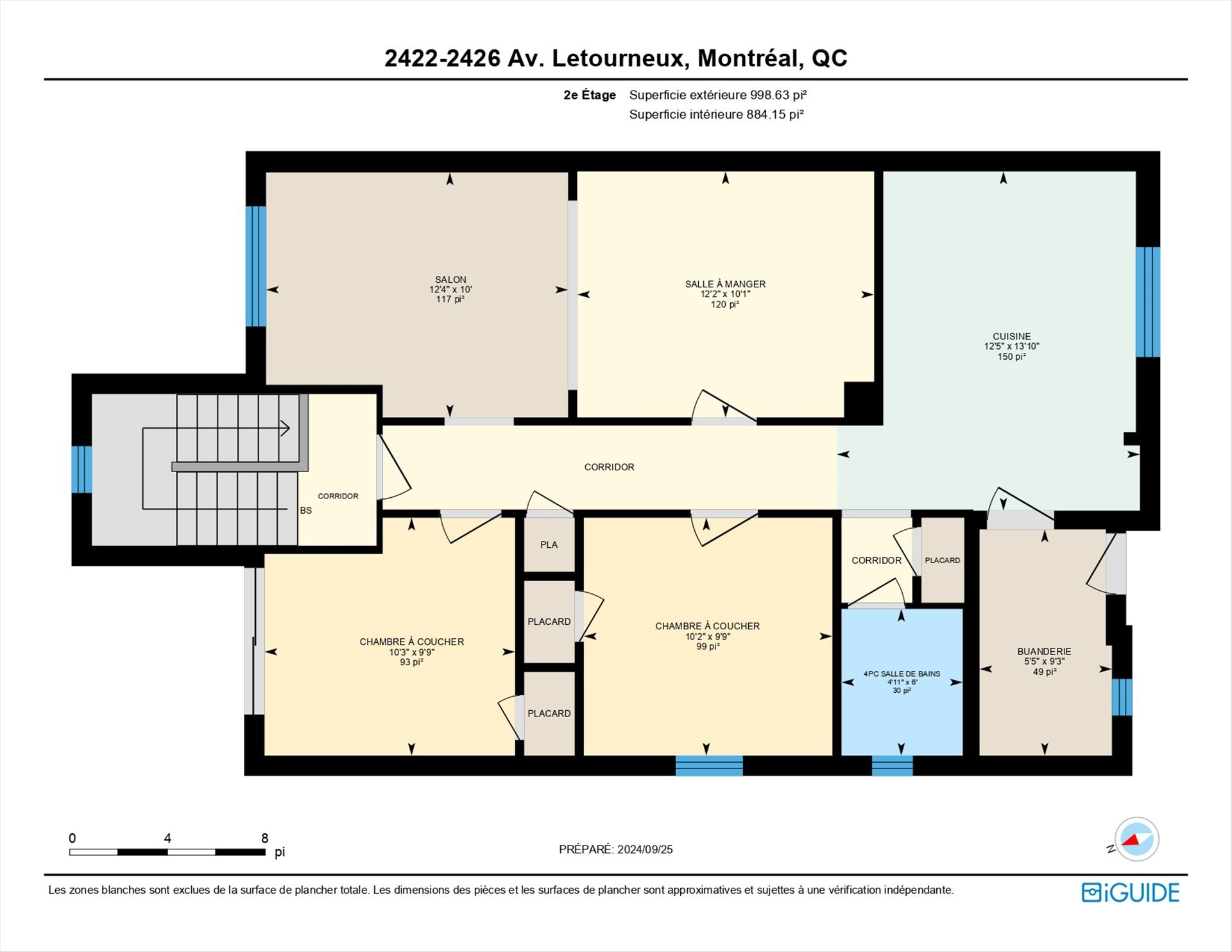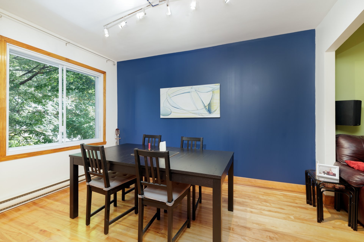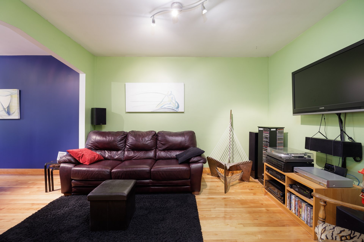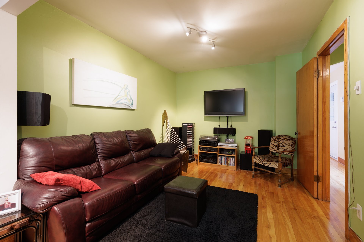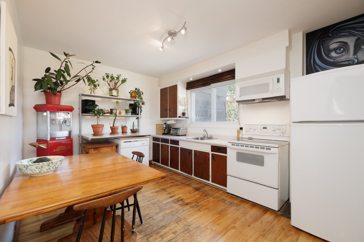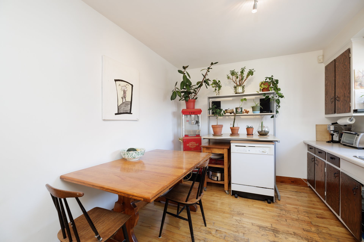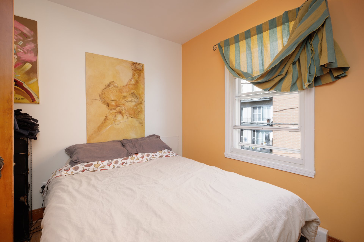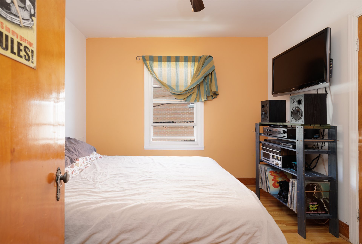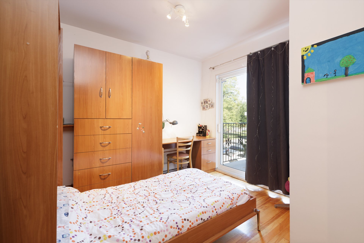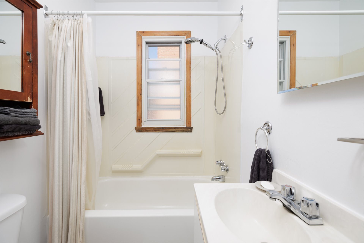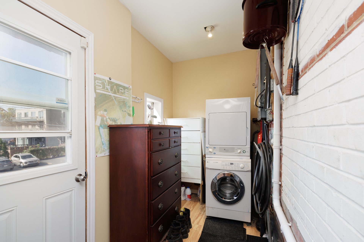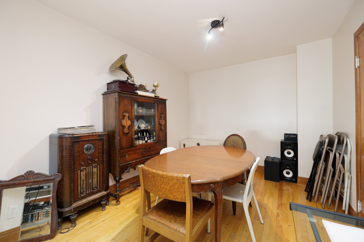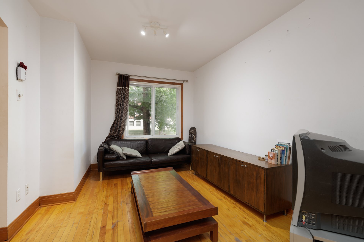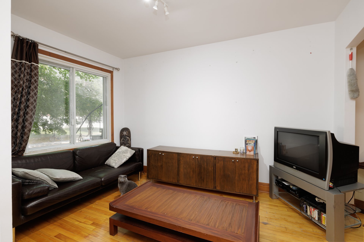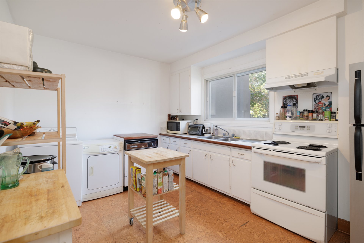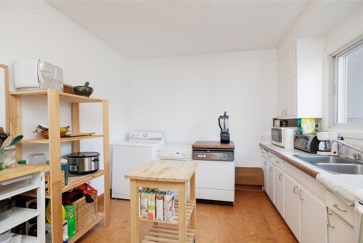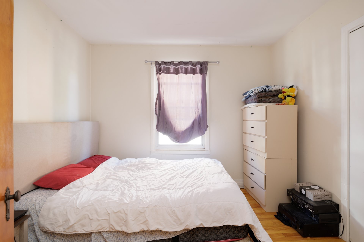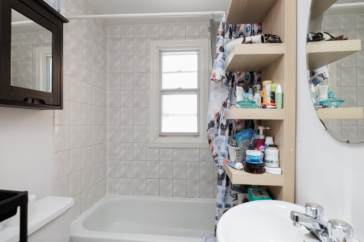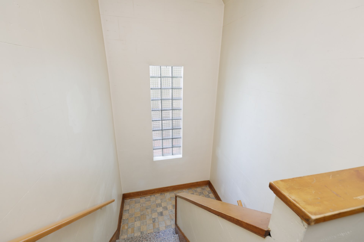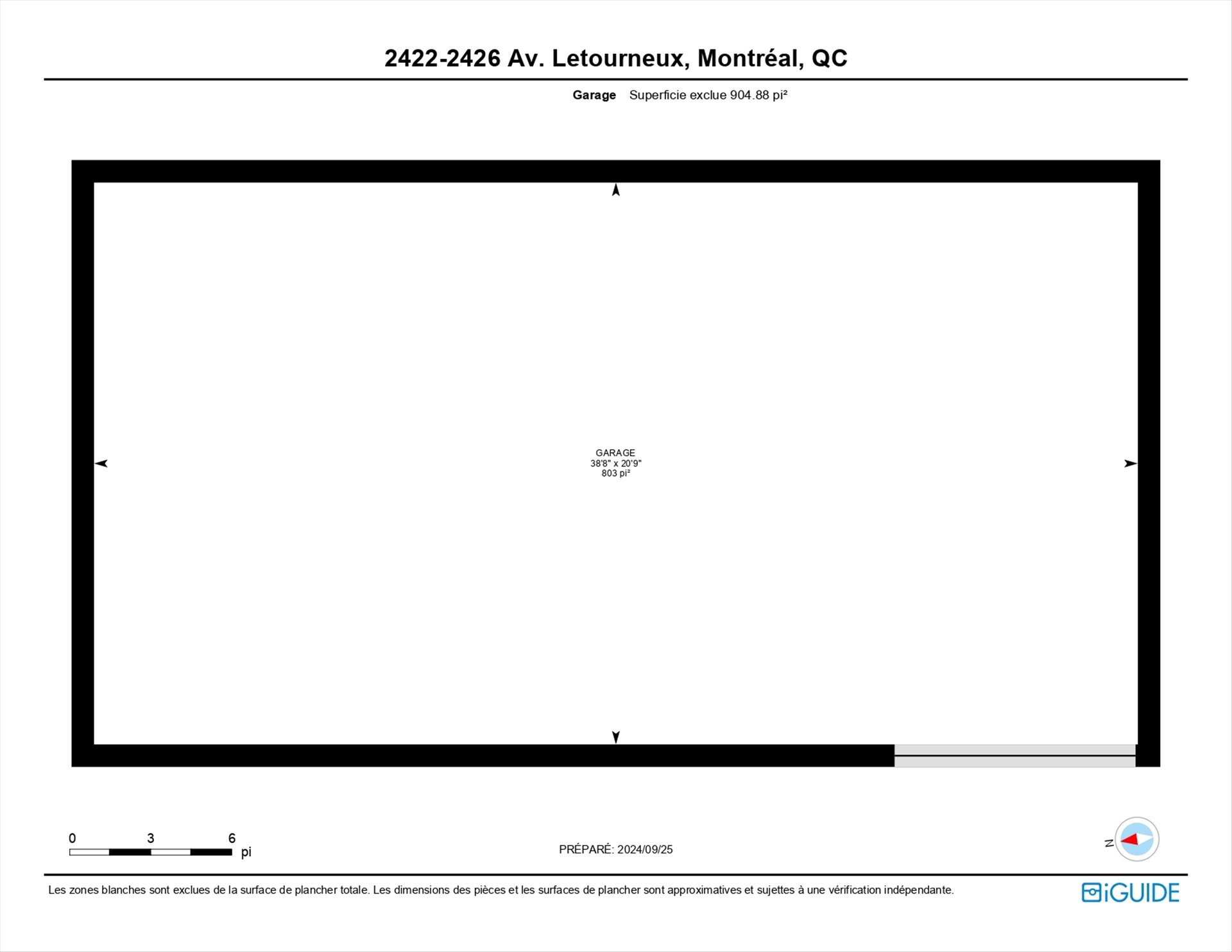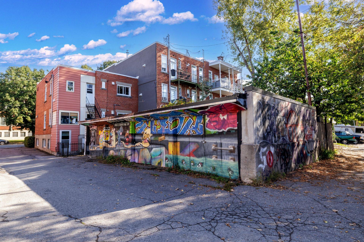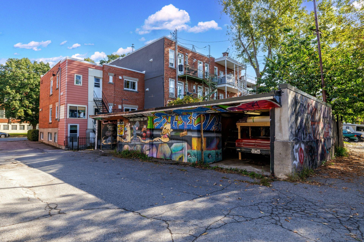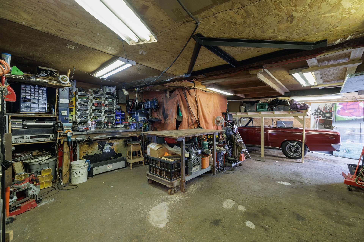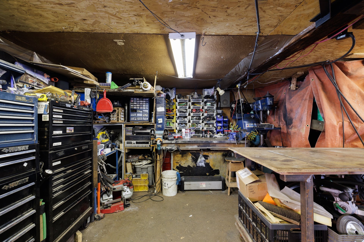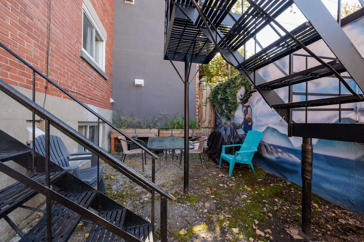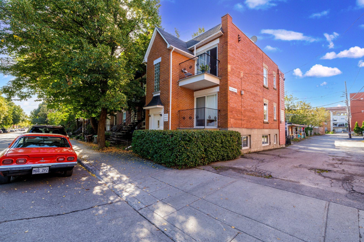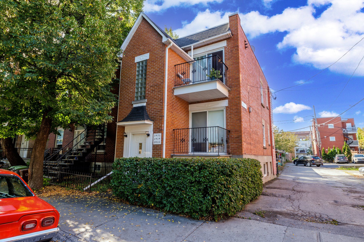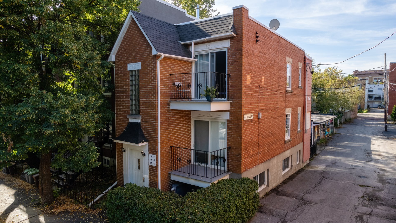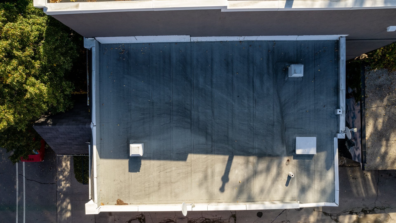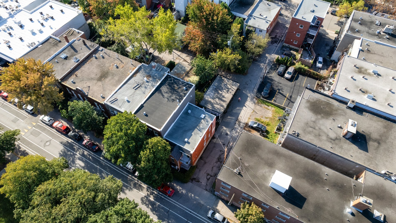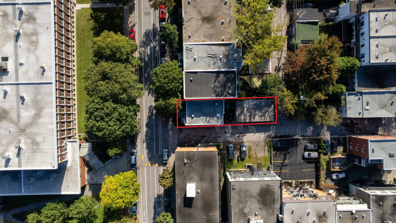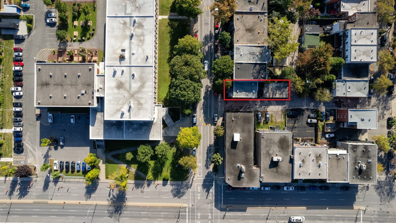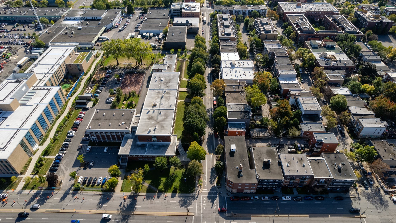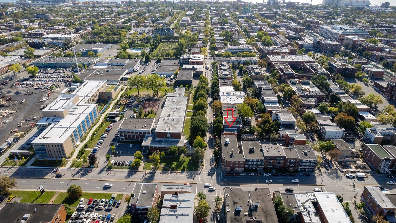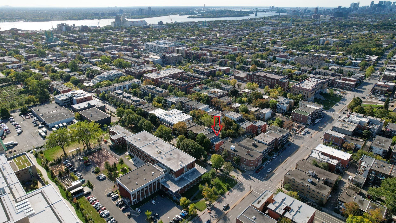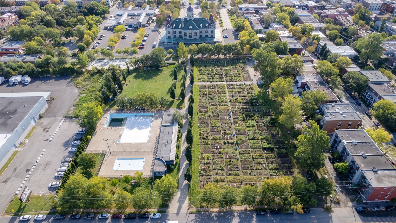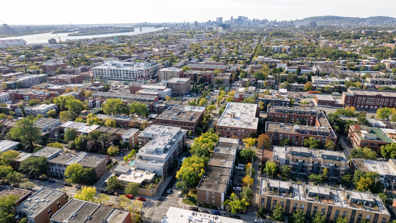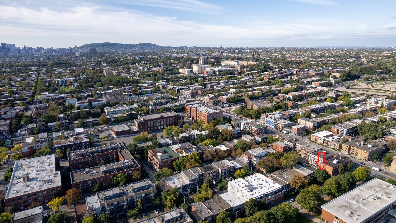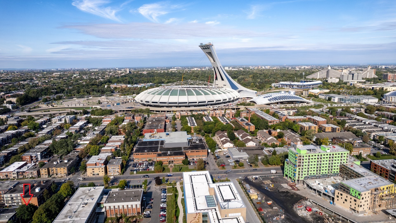2422 - 2426 Av. Letourneux
Montréal (Mercier/Hochelaga-Maisonneuve), Hochelaga-Maisonneuve, H1V2P2Triplex | MLS: 24694537
- 2 Bedrooms
- 1 Bathrooms
- Video tour
- Calculators
- walkscore
Description
Charming triplex having maintained its rustic essence in a vibrant area. 3 good-sized units and a four-car garage. Current owner occupies upper unit and garage. If these were rented, it would produce a total potential revenue of over $54,000. Basement unit converted 2 bedrooms into 1 double room. 2422 and 2424 are leased until June 30 2025. All wiring and plumbing in the building updated over the years. Close to all amenities, services, schools, parks (incl the Olympic park), bicycle path, and public transportation. Great investment. Motivated seller. Welcome to HoMa!
Charming triplex having maintained its rustic essence in a
vibrant area. 3 good-sized units and a four-car garage.
Current owner occupies upper unit and garage. If these were
rented, it would produce a total potential revenue of over
$54,000. Basement unit converted 2 bedrooms into 1 double
room. 2422 and 2424 are leased until June 30 2025. All
wiring and plumbing in the building updated over the years.
Close to all amenities, services, schools, parks (incl the
Olympic park), bicycle path, and public transportation.
Great investment. Welcome to HoMa!
Inclusions : 2426: Murphy bed and furniture in bedroom #2, glass cabinet, light fixtures, windows coverings (except primary bedroom), washer, dryer, dishwasher, microwave range hood. Garage: Shelf in 3rd garage.
Exclusions : 2426: window covering in primary bedroom, stove, refrigerator, central vacuum 2422 & 2424: Tenant's goods and personal belongings including appliances
| Liveable | N/A |
|---|---|
| Total Rooms | 5 |
| Bedrooms | 2 |
| Bathrooms | 1 |
| Powder Rooms | 0 |
| Year of construction | 1947 |
| Type | Triplex |
|---|---|
| Style | Attached |
| Dimensions | 11.38x7.61 M |
| Lot Size | 232.3 MC |
| Insurance | $ 1430 / year |
|---|---|
| Energy cost | $ 1684 / year |
| Municipal Taxes (2024) | $ 4763 / year |
| School taxes (2024) | $ 582 / year |
| lot assessment | $ 296200 |
| building assessment | $ 440400 |
| total assessment | $ 736600 |
Room Details
| Room | Dimensions | Level | Flooring |
|---|---|---|---|
| Kitchen | 13.5 x 9.6 P | Basement | Other |
| Kitchen | 13.10 x 12.5 P | 2nd Floor | Wood |
| Kitchen | 13.6 x 12.5 P | Ground Floor | Other |
| Dining room | 10.1 x 12.2 P | 2nd Floor | Wood |
| Living room | 9.3 x 22.3 P | Basement | Wood |
| Dining room | 9.9 x 12.2 P | Ground Floor | Wood |
| Living room | 9.9 x 12.6 P | Ground Floor | Wood |
| Bedroom | 9.6 x 24.3 P | Basement | Floating floor |
| Living room | 10.0 x 12.4 P | 2nd Floor | Wood |
| Bedroom | 9.8 x 10.3 P | Ground Floor | Wood |
| Bedroom | 9.9 x 10.2 P | 2nd Floor | Wood |
| Bathroom | 5.3 x 4.11 P | Basement | Ceramic tiles |
| Bedroom | 9.7 x 10.3 P | Ground Floor | Wood |
| Bedroom | 9.9 x 10.3 P | 2nd Floor | Wood |
| Cellar / Cold room | 9.6 x 5.7 P | Basement | Ceramic tiles |
| Bathroom | 6.0 x 4.11 P | 2nd Floor | Ceramic tiles |
| Bathroom | 5.9 x 5.0 P | Ground Floor | Ceramic tiles |
| Laundry room | 9.3 x 5.5 P | 2nd Floor | Linoleum |
| Cellar / Cold room | 9.7 x 5.5 P | Ground Floor | Linoleum |
| Hallway | 18.1 x 3.5 P | 2nd Floor | Wood |
| Hallway | 18.1 x 3.5 P | Ground Floor | Wood |
Charateristics
| Heating system | Electric baseboard units |
|---|---|
| Water supply | Municipality |
| Heating energy | Electricity |
| Windows | Aluminum |
| Foundation | Poured concrete, Concrete block |
| Garage | Heated, Detached |
| Siding | Aluminum, Brick |
| Proximity | Other, Cegep, Hospital, Park - green area, Elementary school, High school, Public transport, Bicycle path, Daycare centre |
| Parking | Garage |
| Sewage system | Municipal sewer |
| Window type | Sliding, Hung |
| Topography | Flat |
| Zoning | Residential |
| Roofing | Elastomer membrane, Asphalt and gravel |
| Available services | Yard |

