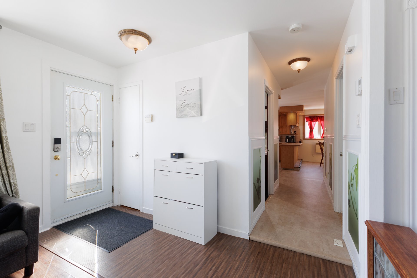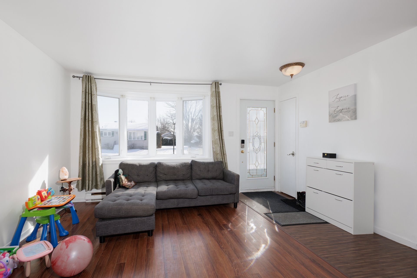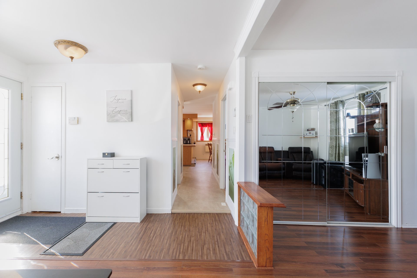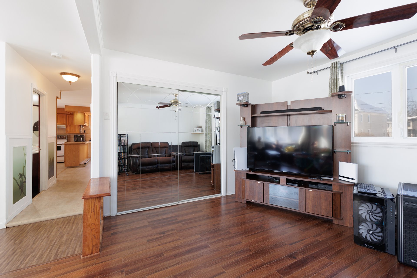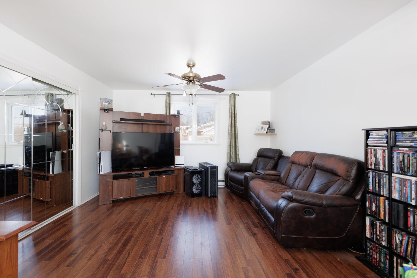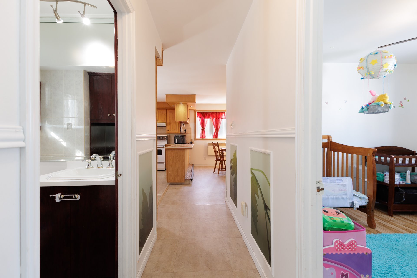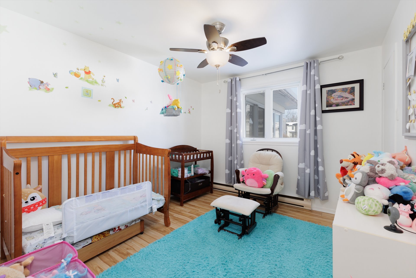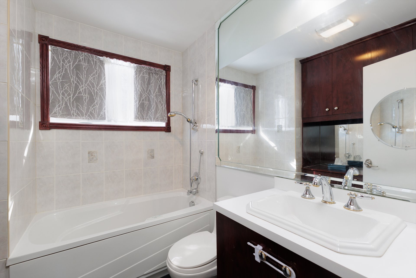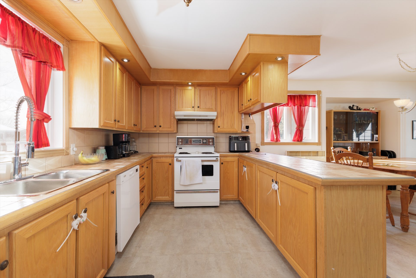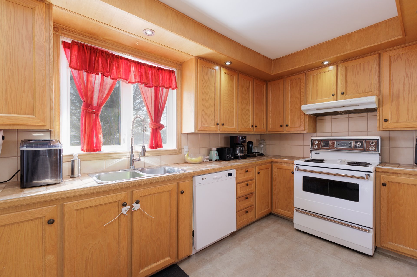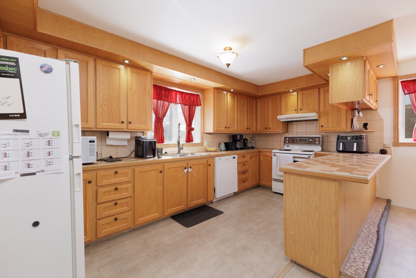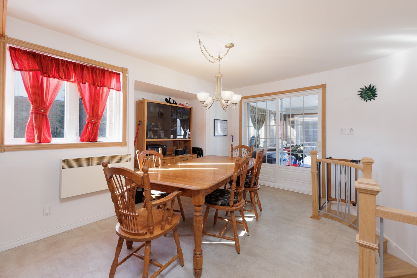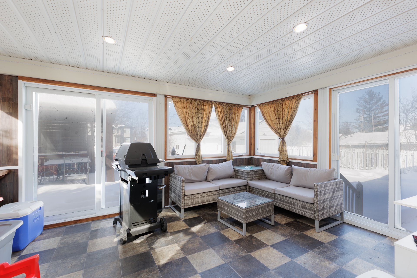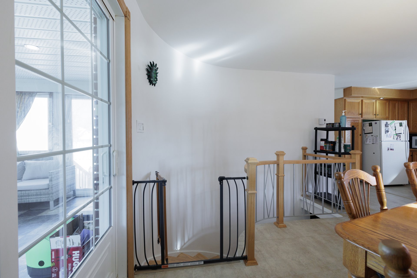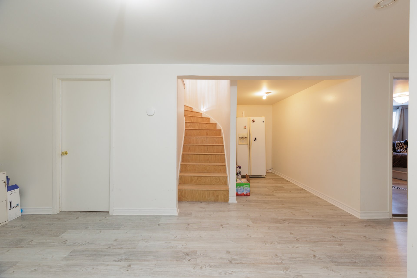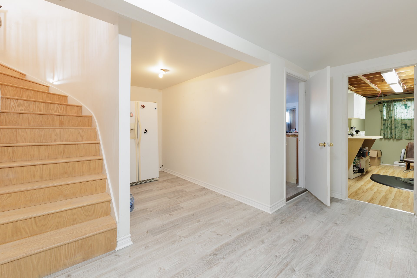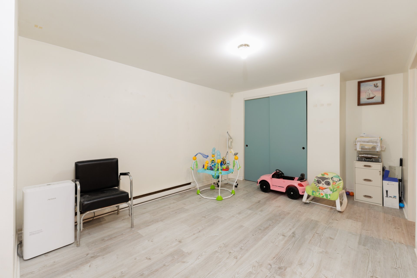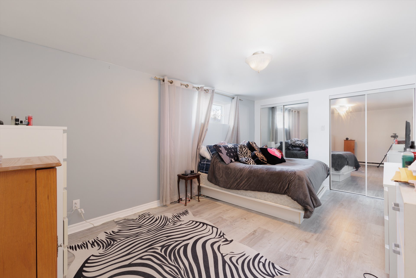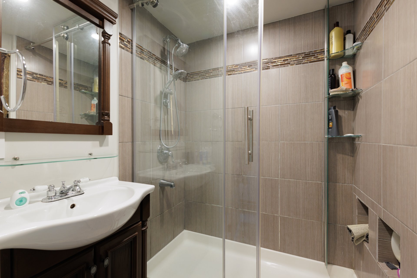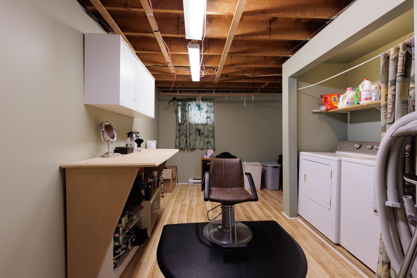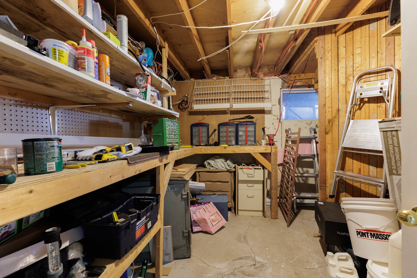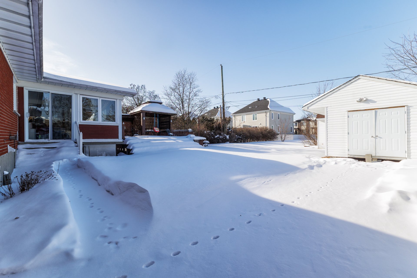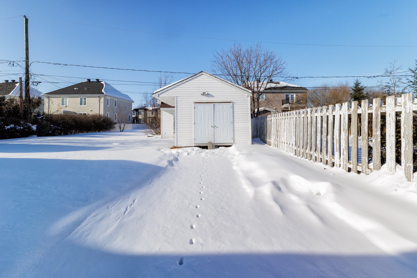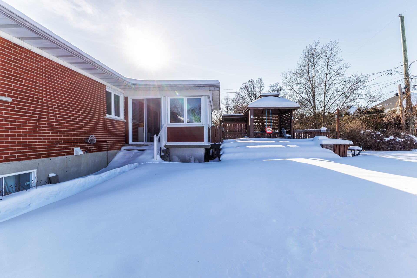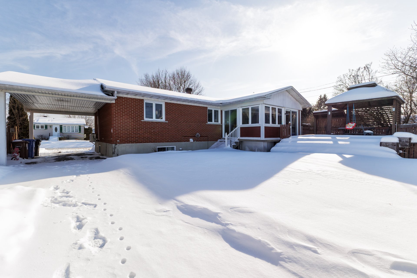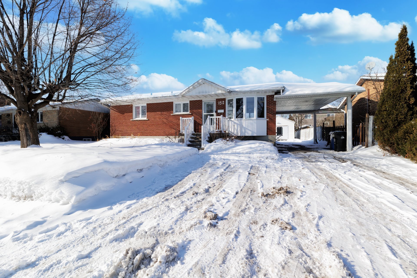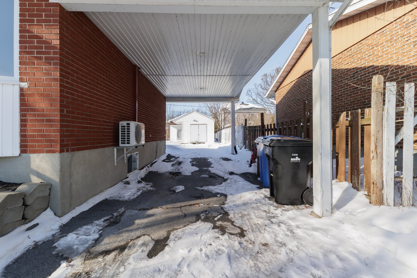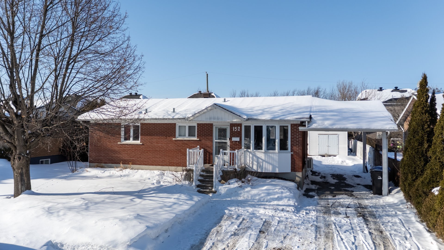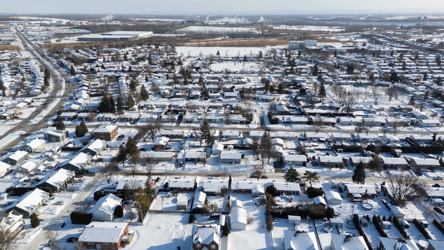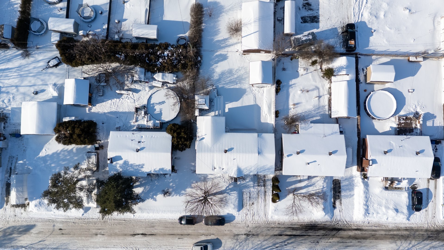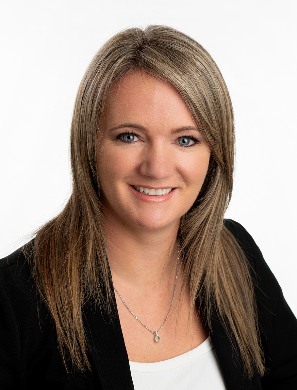- 3 Bedrooms
- 2 Bathrooms
- Video tour
- Calculators
- walkscore
Description
**Charming property for sale in Salaberry-de-Valleyfield -- Ideal location near parks and schools** Discover this home offering a warm and functional living environment, ideal for a family or anyone looking for comfort and convenience. Located near parks, schools and local amenities, this property perfectly combines tranquility and accessibility.
As soon as you enter, you will find yourself in the
welcoming atmosphere of the living room, a friendly space
perfect for relaxation and family time. Adjacent to the
living room, a versatile boudoir space can be converted
into an office, providing an environment conducive to
teleworking or reading. You also have the possibility of a
2nd bedroom on the ground floor, the wardrobe is still
present.
The kitchen, large and functional, is a real favorite for
gastronomy lovers. It has generous storage space, a large
counter offering an ideal lunch area for meals on the go
and an ergonomic layout facilitating meal preparation.
The ground floor also includes a beautiful bedroom, ideal
for guests or as a master bedroom according to your needs.
A full bathroom is added, guaranteeing comfort and
practicality.
Finally, a superb veranda bathed in natural light gives
access to the backyard, creating a perfect relaxation area
to enjoy sunny days.
In the basement, you will find a large family room offering
multiple layout possibilities, whether as a games room,
home theater space or personal gym. A large bedroom, with
two closets, offers an intimate and comfortable space.
The basement also includes a 2nd bathroom, a separate
laundry room as well as several storage spaces, ensuring
optimal organization and a living space that is always well
ordered.
Outside, enjoy a large backyard, perfect for gatherings
with friends or relaxing outdoors. You will find a
practical shed for storing seasonal tools and equipment, as
well as enough space to set up a garden area or a play area
for children.
This house is an opportunity not to be missed! Contact us
today to schedule a visit and discover all it has to offer.
Inclusions : Curtains and poles, dishwasher, hood, light fixtures, central vacuum and accessories, shed.
Exclusions : Children's room curtain.
| Liveable | N/A |
|---|---|
| Total Rooms | 13 |
| Bedrooms | 3 |
| Bathrooms | 2 |
| Powder Rooms | 0 |
| Year of construction | 1976 |
| Type | Bungalow |
|---|---|
| Style | Detached |
| Dimensions | 7.4x12.27 M |
| Lot Size | 575.4 MC |
| Municipal Taxes (2025) | $ 2301 / year |
|---|---|
| School taxes (2024) | $ 192 / year |
| lot assessment | $ 74800 |
| building assessment | $ 187300 |
| total assessment | $ 262100 |
Room Details
| Room | Dimensions | Level | Flooring |
|---|---|---|---|
| Hallway | 10.5 x 3.9 P | Ground Floor | |
| Living room | 21 x 12.7 P | Ground Floor | Floating floor |
| Kitchen | 15.9 x 10.9 P | Ground Floor | Linoleum |
| Dining room | 13.2 x 9.9 P | Ground Floor | Linoleum |
| Bedroom | 10.9 x 9.9 P | Ground Floor | Floating floor |
| Bathroom | 7.4 x 6.11 P | Ground Floor | Other |
| Veranda | 14.10 x 10.11 P | Ground Floor | Linoleum |
| Family room | 12.9 x 10.5 P | Basement | Floating floor |
| Primary bedroom | 16.1 x 10.2 P | Basement | Floating floor |
| Bathroom | 6.7 x 5 P | Basement | Linoleum |
| Laundry room | 14.11 x 10.6 P | Basement | Floating floor |
| Storage | 11.2 x 8.8 P | Basement | Concrete |
| Storage | 9.4 x 5.3 P | Basement | Floating floor |
Charateristics
| Carport | Attached |
|---|---|
| Driveway | Double width or more, Asphalt |
| Water supply | Municipality |
| Heating energy | Electricity |
| Equipment available | Central vacuum cleaner system installation, Wall-mounted heat pump |
| Foundation | Poured concrete |
| Siding | Brick |
| Proximity | Park - green area, Elementary school, High school, Daycare centre |
| Bathroom / Washroom | Seperate shower |
| Basement | 6 feet and over, Finished basement |
| Parking | In carport, Outdoor |
| Sewage system | Municipal sewer |
| Roofing | Asphalt shingles |
| Topography | Flat |
| Zoning | Residential |



