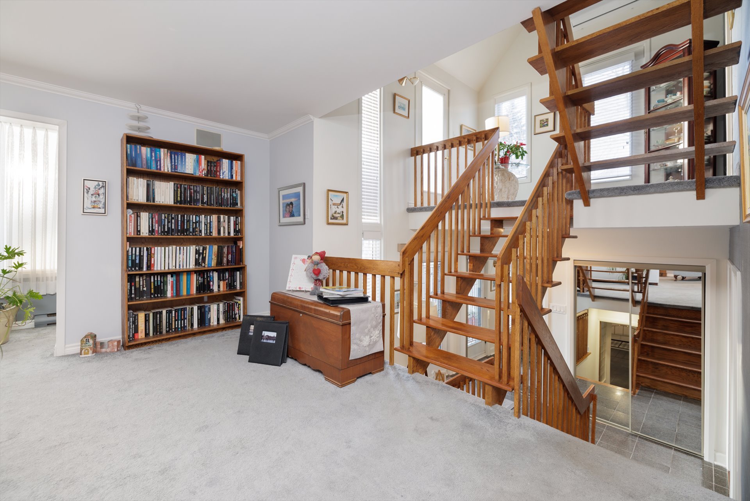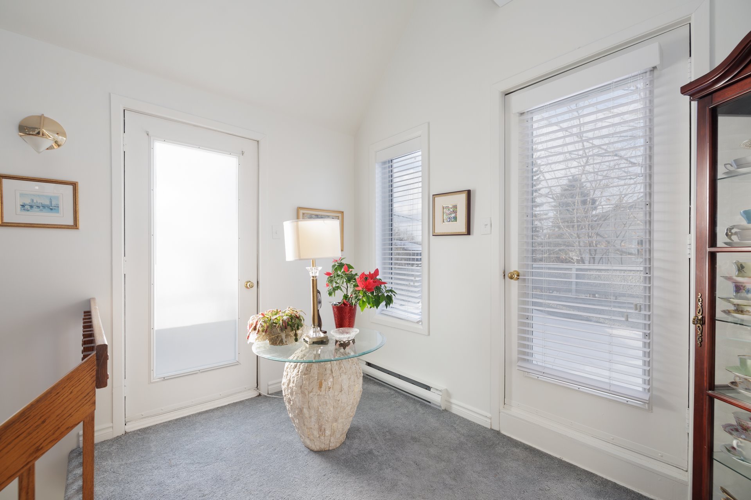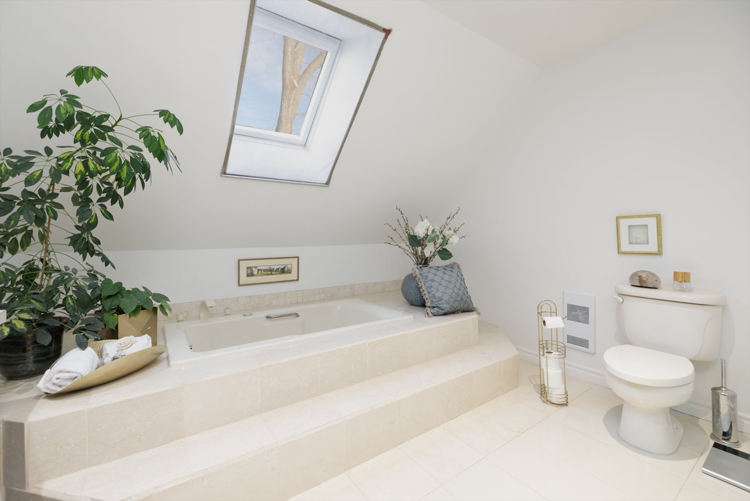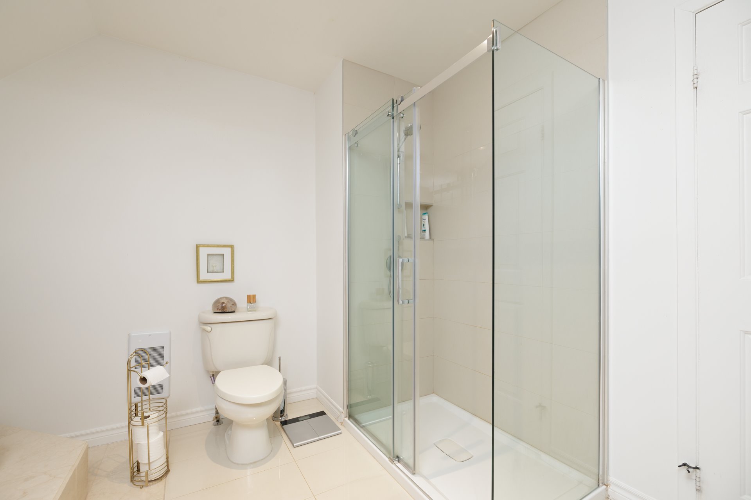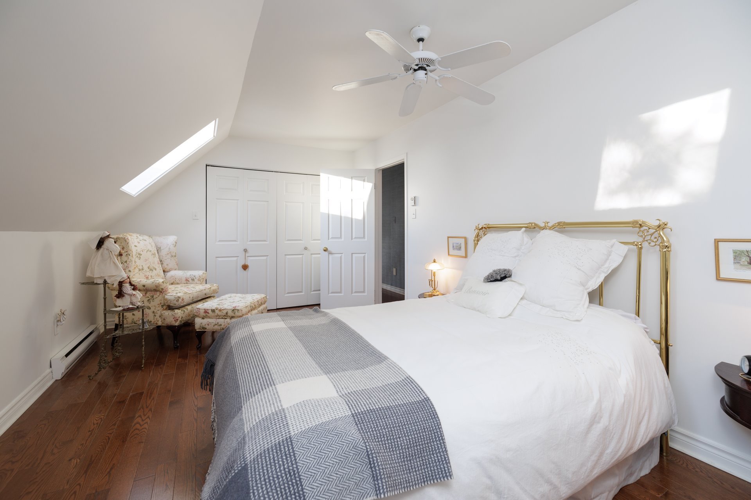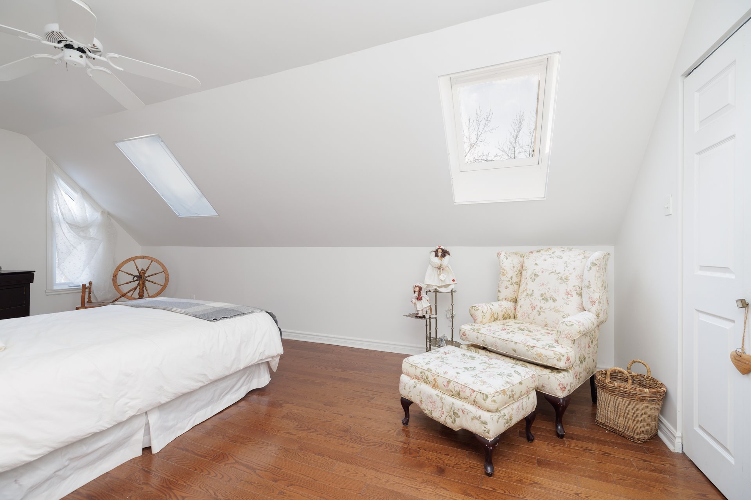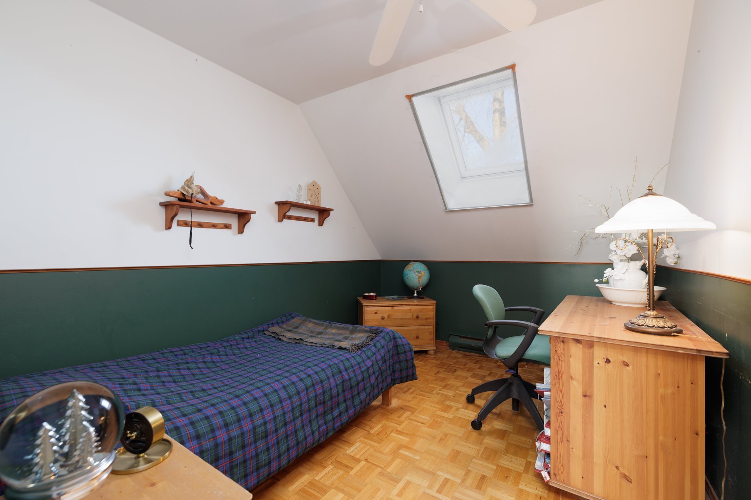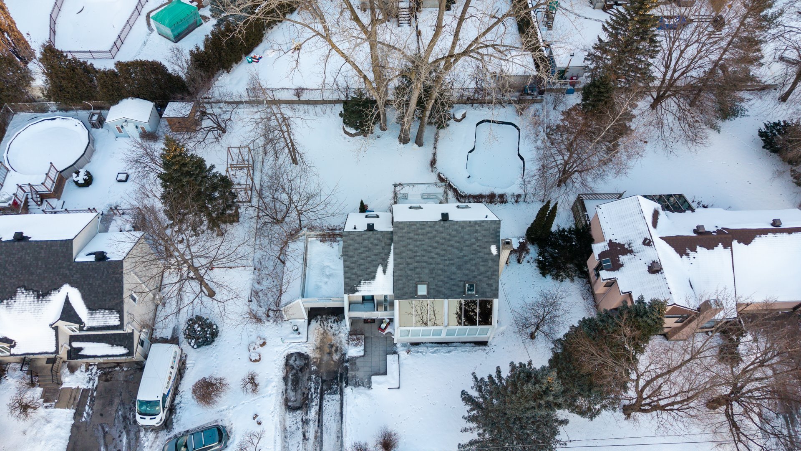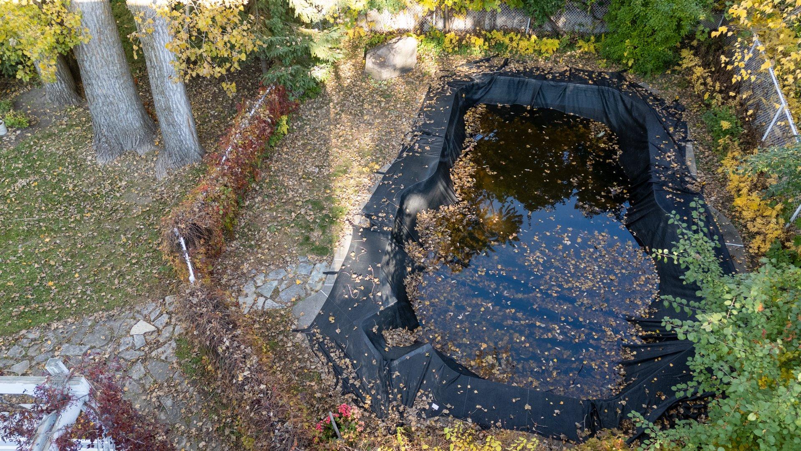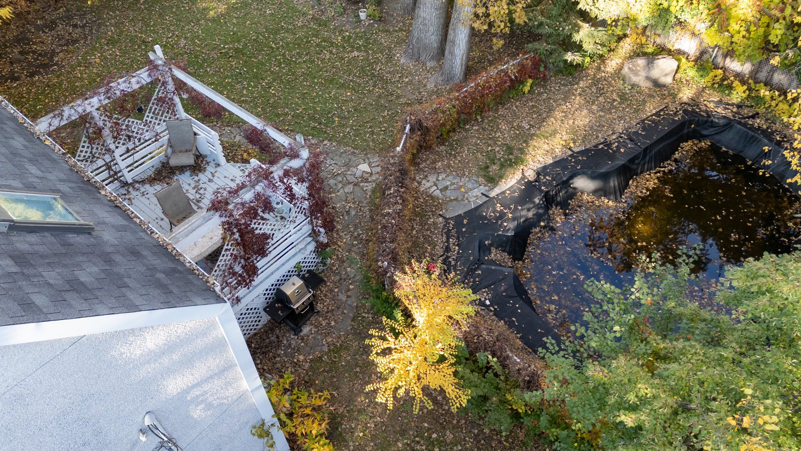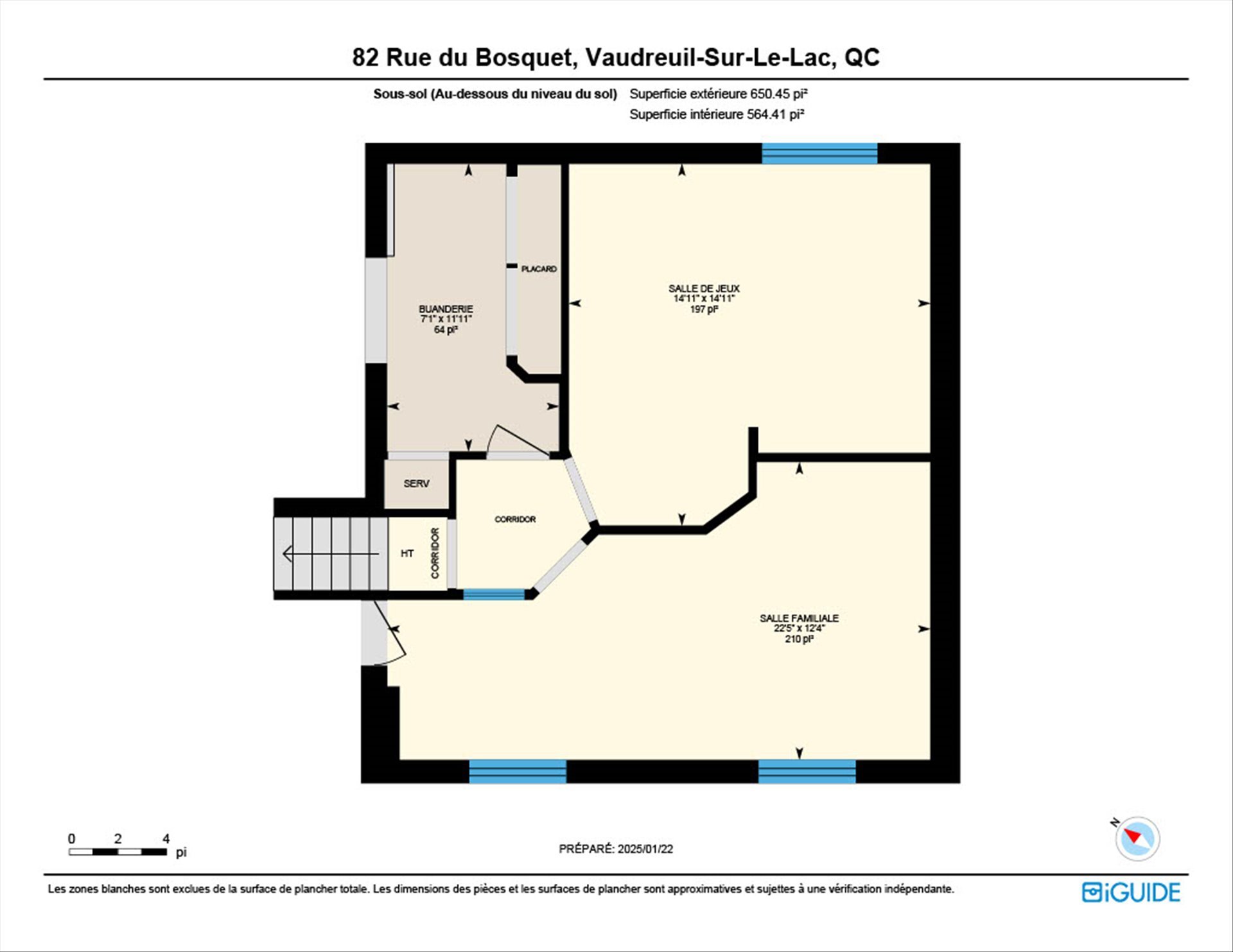- 3 Bedrooms
- 1 Bathrooms
- Calculators
- 33 walkscore
Description
*Unique design!*This lovely Cottage offers 3 bedrooms + an office which combines elegance and comfort* For the growing Family possibility of adding two large bedrooms in the basement* Ideal for welcoming your family and friends and sharing a delicious home-cooked meal* Spacious living room with wood fireplace bathing in natural light coming from the greenhouse window creating a warm atmosphere* Relax with your favorite book* The future hospital and shops of Vaudreuil-Dorion are located nearby, as are quick access to highways 40/30/20. The unique architecture of this house will seduce you with its distinctive lines. A Favorite guaranteed!
***Welcome to 82 du Bosquet, Vaudreuil-sur-le-Lac ***
Perfect for a growing family with 3 bedrooms on the upper
floor and a posibility of adding 2 good size bedrooms in
the basement
* Ideal area for water and land sports enthousiasts and/or
nature lovers
* Magnificent 9,483 square feet landscaped lot, wonderful
perennials, mature trees.
* Relax and take a plunge in the swimming pool to cool off
on hot and sunny summer day!
* Great community offering many activities for all ages,
including a playground, tennis courts and privileged access
to Lac Deux Montagnes with a boat launch reserved for
residents, key available at the Municipality for an annual
fee.
Inclusions : Built-in oven, cooktop stove, dishwasher, light fixture in dining room, curtains and blinds, standard pool accessories.
Exclusions : N/A
| Liveable | N/A |
|---|---|
| Total Rooms | 13 |
| Bedrooms | 3 |
| Bathrooms | 1 |
| Powder Rooms | 1 |
| Year of construction | 1988 |
| Type | Two or more storey |
|---|---|
| Style | Detached |
| Dimensions | 8.28x11.24 M |
| Lot Size | 881 MC |
| Municipal Taxes (2024) | $ 3470 / year |
|---|---|
| School taxes (2024) | $ 431 / year |
| lot assessment | $ 222100 |
| building assessment | $ 529300 |
| total assessment | $ 751400 |
Room Details
| Room | Dimensions | Level | Flooring |
|---|---|---|---|
| Hallway | 10.4 x 12.4 P | Ground Floor | Other |
| Home office | 11.9 x 11.11 P | Ground Floor | Wood |
| Washroom | 4.7 x 6.3 P | Ground Floor | Wood |
| Living room | 13.10 x 23.3 P | 2nd Floor | Carpet |
| Living room | 4.3 x 22.11 P | 2nd Floor | Carpet |
| Dining room | 11.9 x 10.1 P | 2nd Floor | Carpet |
| Kitchen | 11.10 x 12.4 P | 2nd Floor | Ceramic tiles |
| Primary bedroom | 15.4 x 13.2 P | Wood | |
| Bedroom | 12.0 x 9.0 P | Carpet | |
| Bedroom | 10.7 x 20.4 P | Parquetry | |
| Bathroom | 11.11 x 11.10 P | Other | |
| Family room | 12.4 x 22.5 P | Basement | Other |
| Playroom | 14.11 x 14.11 P | Basement | Other |
| Laundry room | 11.11 x 7.1 P | Basement | Other |
Charateristics
| Carport | Attached |
|---|---|
| Driveway | Double width or more, Asphalt |
| Landscaping | Landscape |
| Heating system | Electric baseboard units |
| Water supply | Municipality |
| Heating energy | Electricity |
| Foundation | Poured concrete |
| Hearth stove | Wood fireplace |
| Siding | Aggregate, Aluminum, Brick |
| Distinctive features | Water access |
| Pool | Inground |
| Proximity | Highway, Hospital, Elementary school, Bicycle path, Daycare centre |
| Bathroom / Washroom | Seperate shower |
| Basement | 6 feet and over, Finished basement |
| Parking | In carport, Outdoor |
| Sewage system | Municipal sewer |
| Roofing | Other, Asphalt shingles |
| Topography | Flat |
| Zoning | Residential |
| Equipment available | Private yard |












