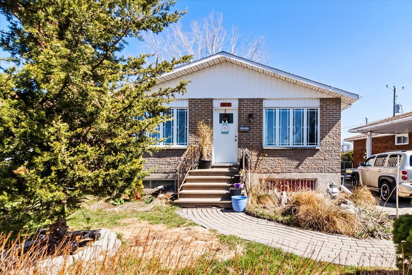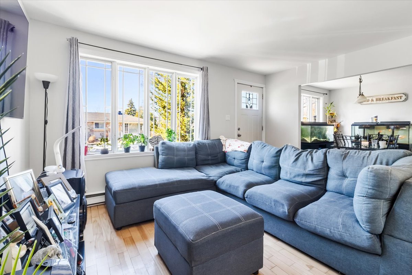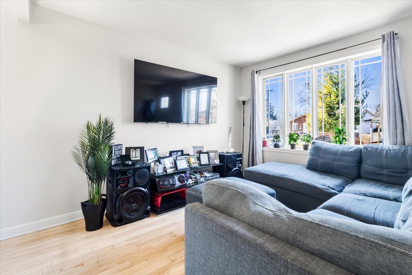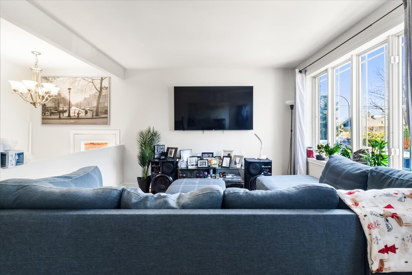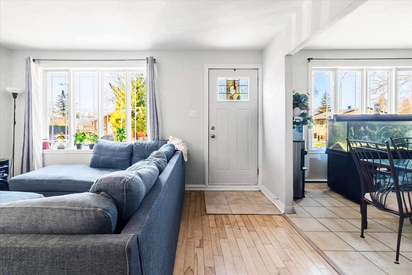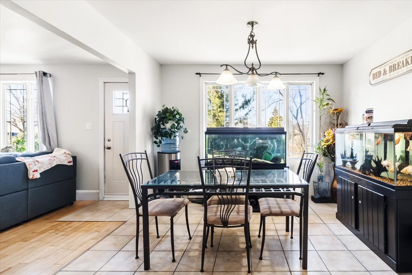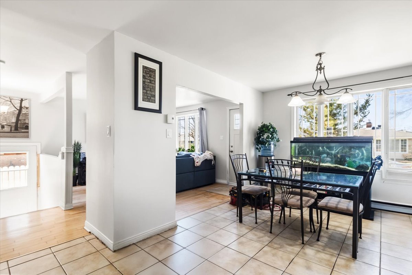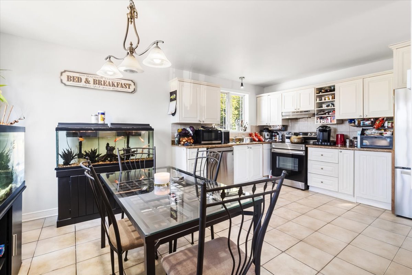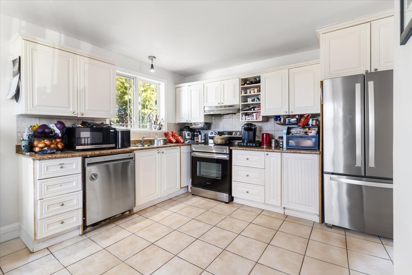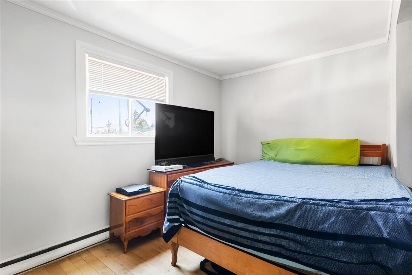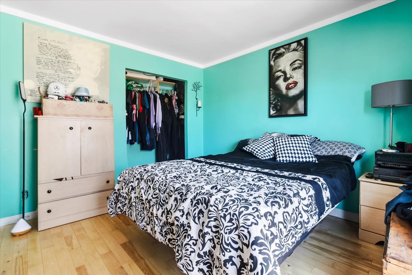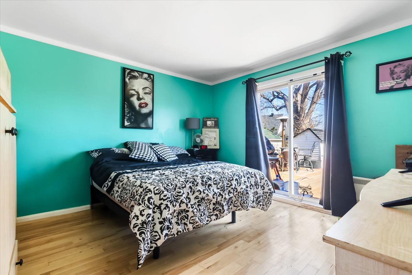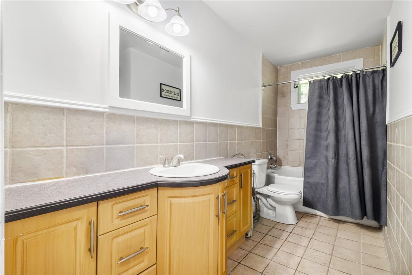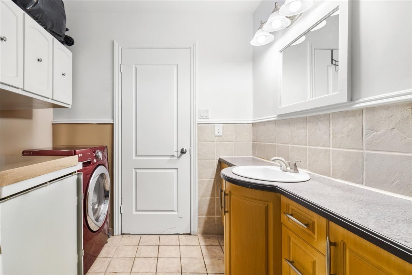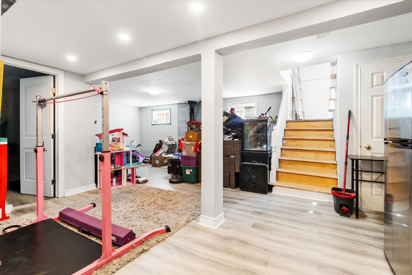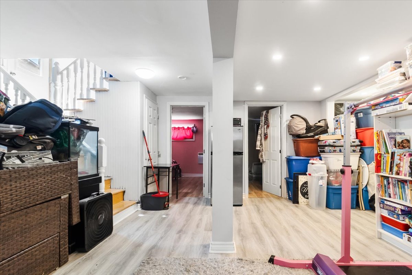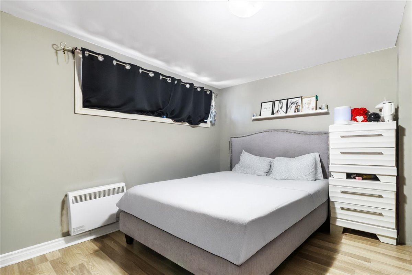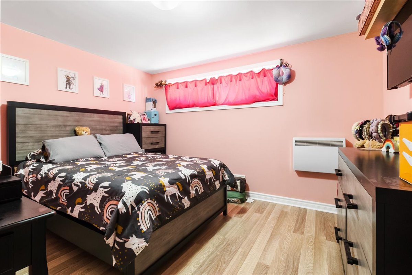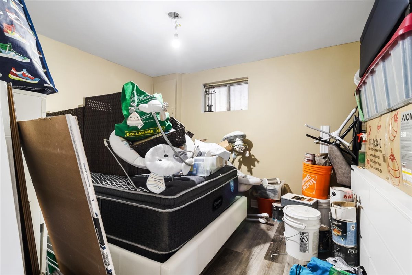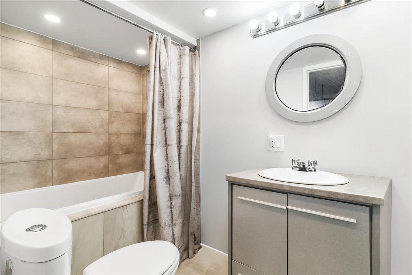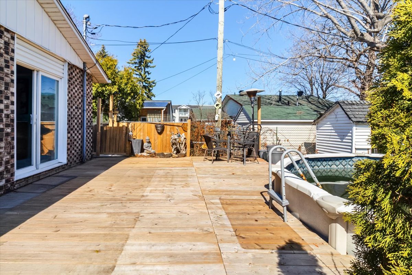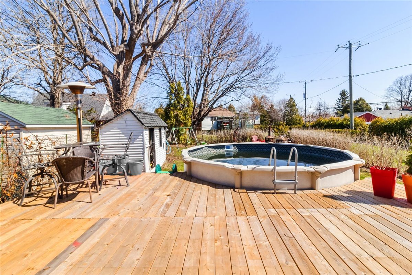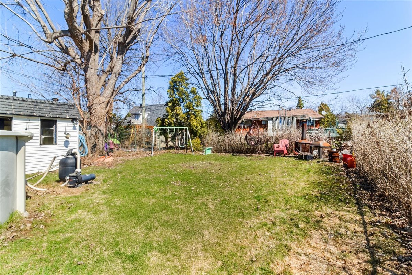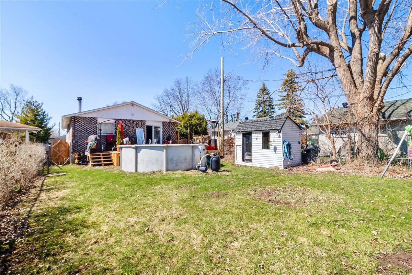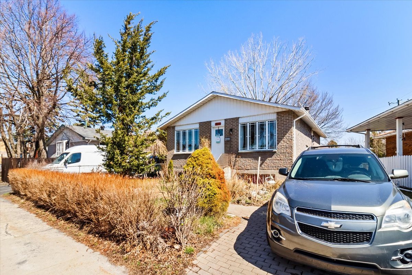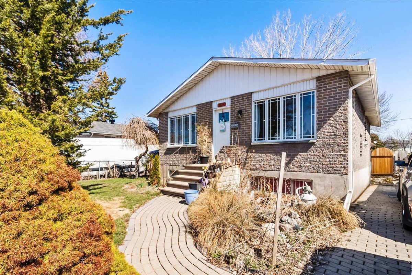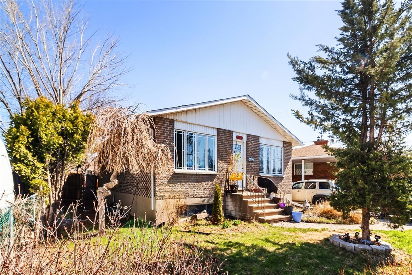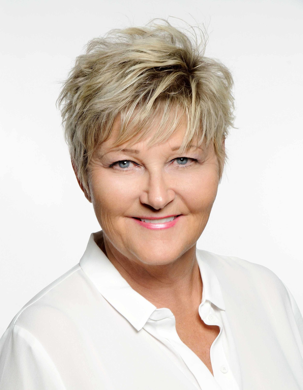- 5 Bedrooms
- 2 Bathrooms
- Calculators
- walkscore
Description
Located in a fabulous A-1 location on a quiet, family-friendly residential street, this lovely bungalow is perfect for young families. The main level features a bright open-concept layout with a spacious kitchen ideal for entertaining or keeping an eye on the kids during homework time. Two generous bedrooms and a full bathroom with convenient laundry area complete the main floor. The fully finished lower level offers three additional bedrooms and another full bathroom -- perfect for a growing family, guests, or a home office. Enjoy sun-filled living spaces, a huge backyard, and the welcoming community feel of this sought-after neighborhood.
Inclusions : All light fixtures, above ground pool & accessories, wood stove.
Exclusions : Tenants personal belongings, all appliances.
| Liveable | N/A |
|---|---|
| Total Rooms | 10 |
| Bedrooms | 5 |
| Bathrooms | 2 |
| Powder Rooms | 0 |
| Year of construction | 1977 |
| Type | Bungalow |
|---|---|
| Style | Detached |
| Dimensions | 12.2x8.25 M |
| Lot Size | 510 MC |
| Municipal Taxes (2025) | $ 3815 / year |
|---|---|
| School taxes (2024) | $ 357 / year |
| lot assessment | $ 226600 |
| building assessment | $ 357400 |
| total assessment | $ 584000 |
Room Details
| Room | Dimensions | Level | Flooring |
|---|---|---|---|
| Living room | 14.3 x 11.5 P | Ground Floor | Wood |
| Dining room | 10.8 x 8.4 P | Ground Floor | Ceramic tiles |
| Kitchen | 10.8 x 8.7 P | Ground Floor | Ceramic tiles |
| Primary bedroom | 8.6 x 12.8 P | Ground Floor | Wood |
| Bedroom | 12.3 x 11.11 P | Ground Floor | Wood |
| Bathroom | 8.9 x 4.11 P | Ground Floor | Ceramic tiles |
| Family room | 26.3 x 19.3 P | Basement | Floating floor |
| Bedroom | 9.8 x 12.8 P | Basement | Floating floor |
| Bedroom | 10.11 x 11.11 P | Basement | Floating floor |
| Bedroom | 11.1 x 12.1 P | Basement | Floating floor |
| Bathroom | 4.11 x 8.9 P | Basement | Ceramic tiles |
Charateristics
| Heating system | Electric baseboard units, Electric baseboard units, Electric baseboard units, Electric baseboard units, Electric baseboard units |
|---|---|
| Water supply | Municipality, Municipality, Municipality, Municipality, Municipality |
| Heating energy | Electricity, Electricity, Electricity, Electricity, Electricity |
| Foundation | Poured concrete, Poured concrete, Poured concrete, Poured concrete, Poured concrete |
| Hearth stove | Wood burning stove, Wood burning stove, Wood burning stove, Wood burning stove, Wood burning stove |
| Pool | Above-ground, Above-ground, Above-ground, Above-ground, Above-ground |
| Proximity | Highway, Park - green area, Elementary school, High school, Public transport, Bicycle path, Daycare centre, Highway, Park - green area, Elementary school, High school, Public transport, Bicycle path, Daycare centre, Highway, Park - green area, Elementary school, High school, Public transport, Bicycle path, Daycare centre, Highway, Park - green area, Elementary school, High school, Public transport, Bicycle path, Daycare centre, Highway, Park - green area, Elementary school, High school, Public transport, Bicycle path, Daycare centre |
| Basement | 6 feet and over, Finished basement, 6 feet and over, Finished basement, 6 feet and over, Finished basement, 6 feet and over, Finished basement, 6 feet and over, Finished basement |
| Parking | Outdoor, Outdoor, Outdoor, Outdoor, Outdoor |
| Sewage system | Municipal sewer, Municipal sewer, Municipal sewer, Municipal sewer, Municipal sewer |
| Roofing | Asphalt shingles, Asphalt shingles, Asphalt shingles, Asphalt shingles, Asphalt shingles |
| Zoning | Residential, Residential, Residential, Residential, Residential |
| Driveway | Asphalt, Asphalt, Asphalt, Asphalt, Asphalt |

