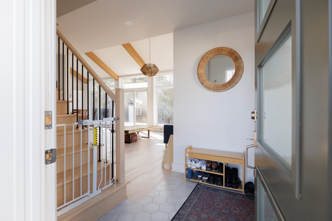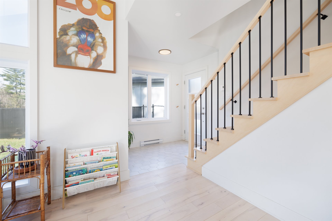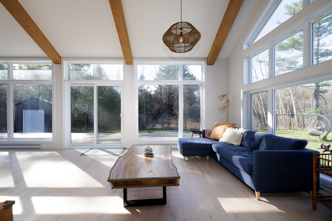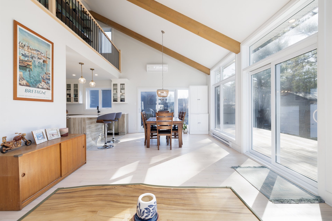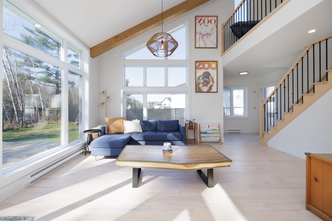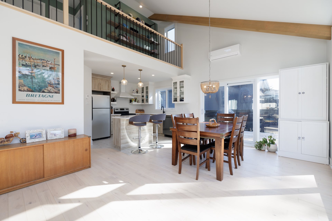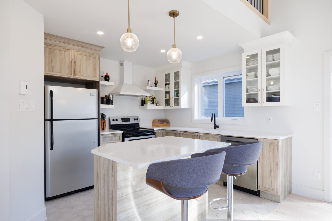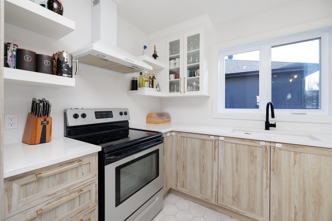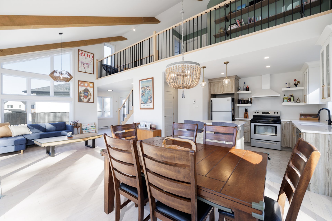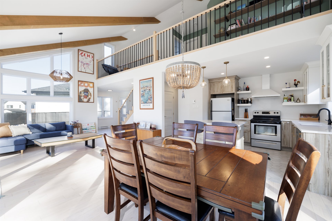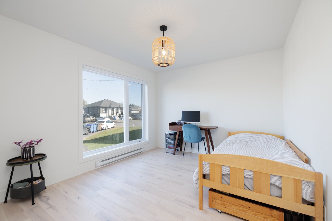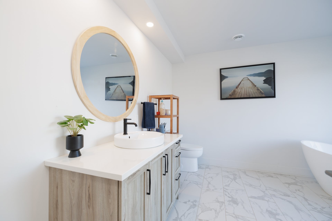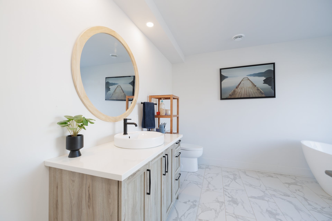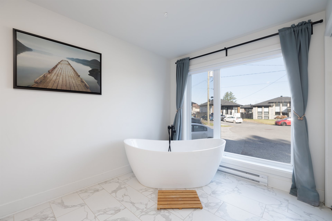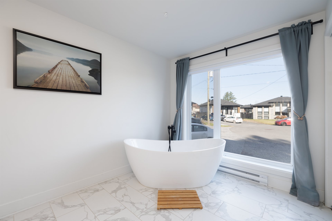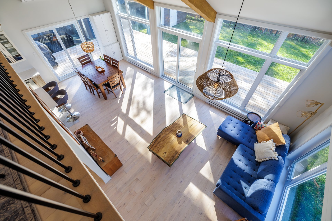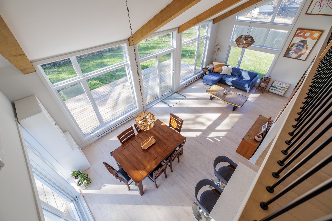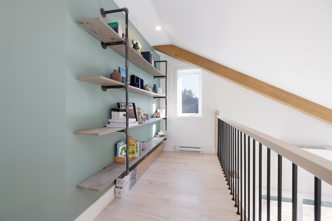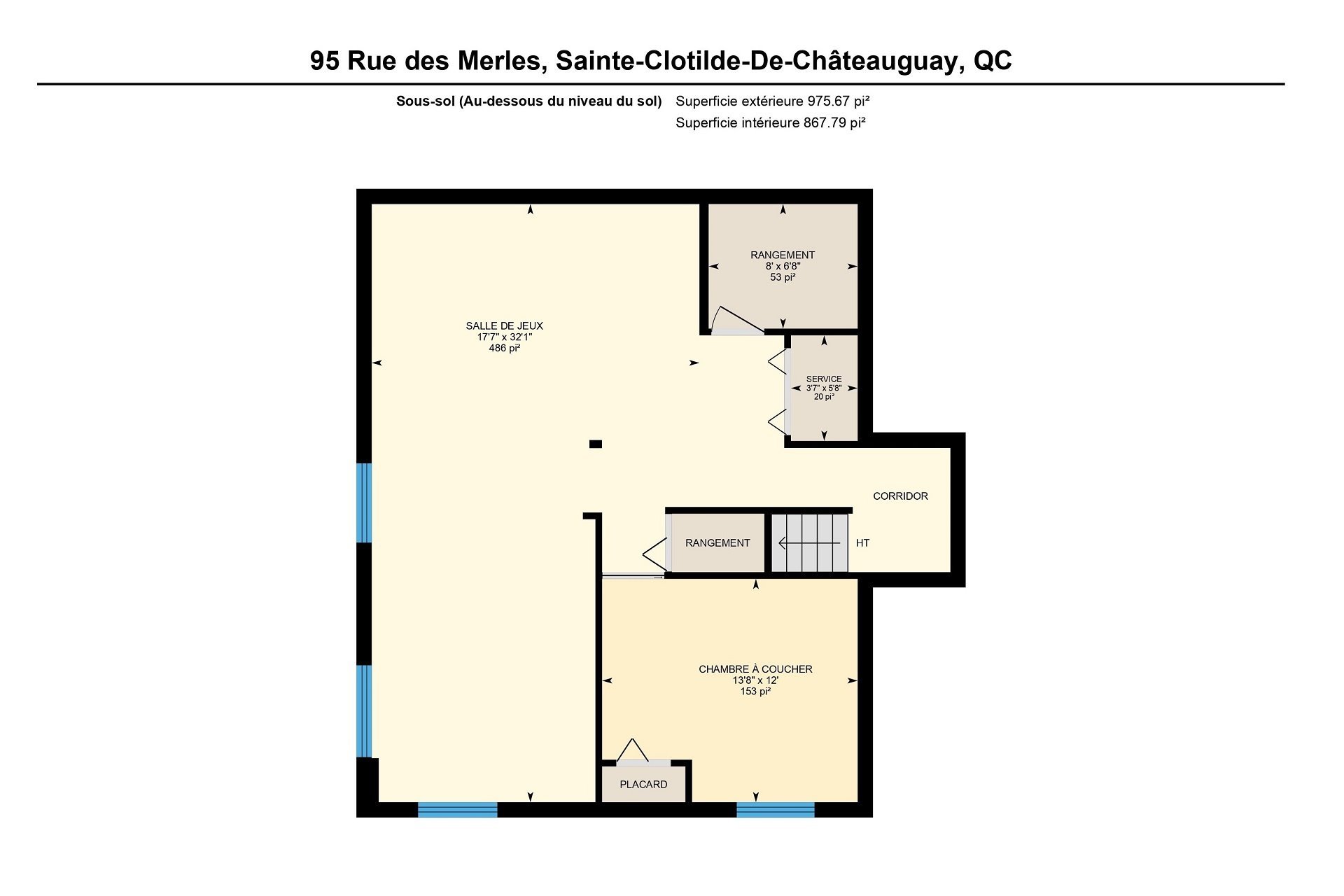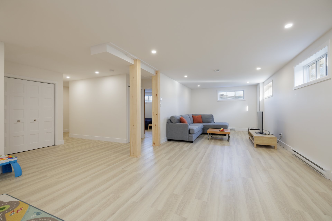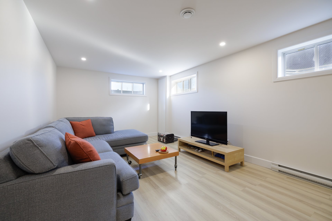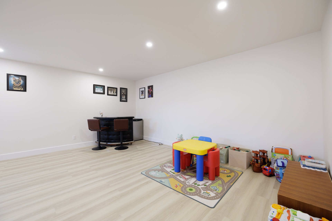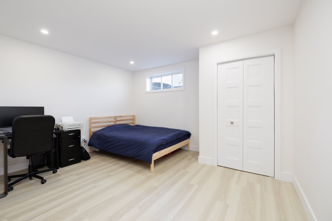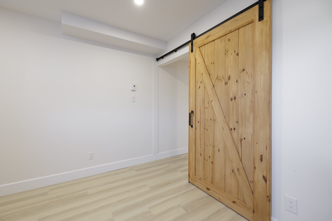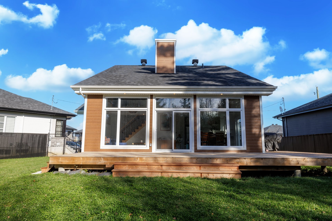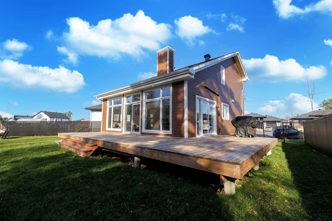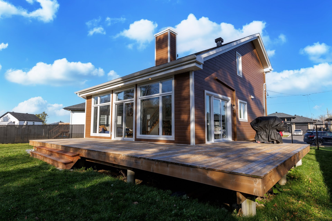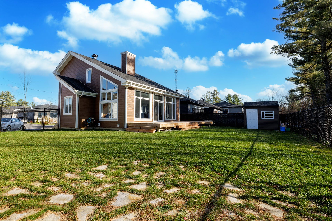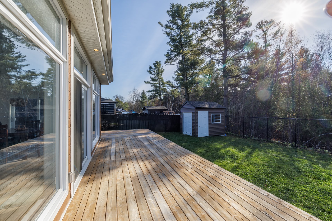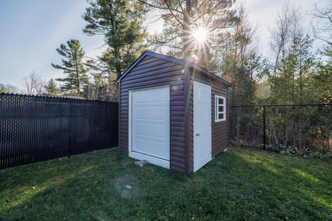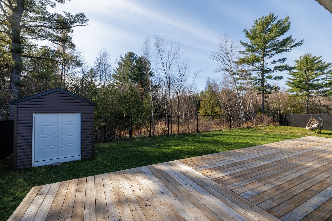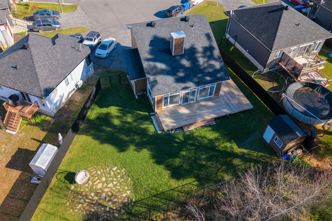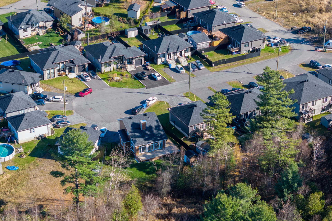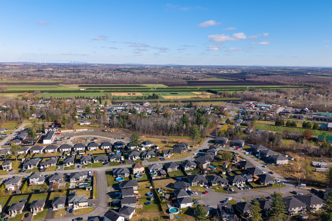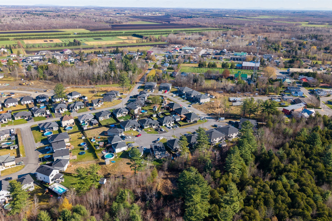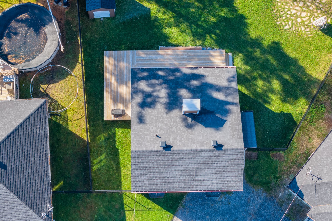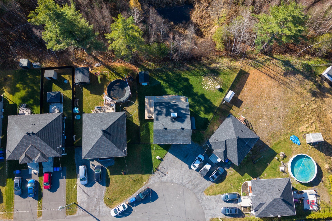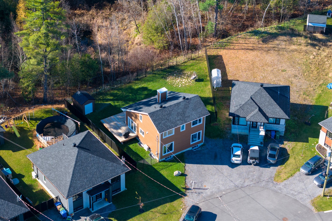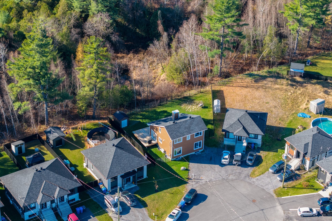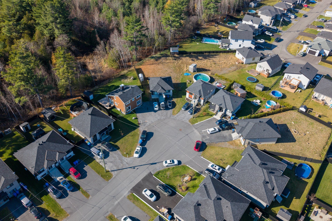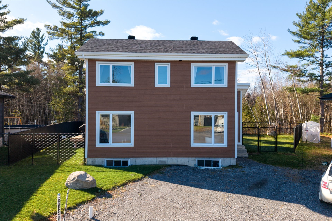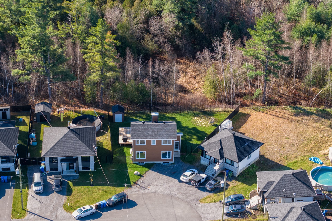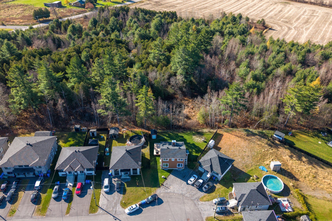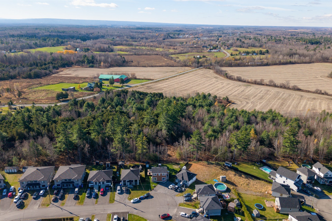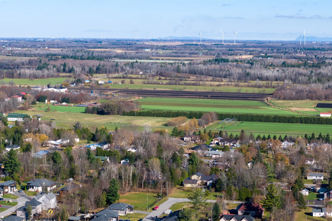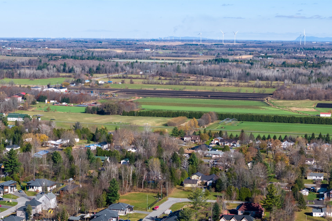- 4 Bedrooms
- 2 Bathrooms
- Video tour
- Calculators
- walkscore
Description
Welcome to Saint-Clotilde! This fast-growing family-oriented municipality is located less than 45 minutes from Montreal. A gorgeous 2020 turn-key property located at the end of a cul de sac roundabout street. It offers a harmonious blend of modern living and comfort. Open-concept home designed with cathedral ceilings for elegance and spaciousness. Large fenestration for an abundance of natural light, while remaining private with no rear neighbors. 4 bedrooms and 2 full bathrooms to welcome your large family and guests. In close proximity to a new local park and elementary school. Welcome home!
Welcome to Sainte-Clotilde! This rapidly expanding
family-oriented municipality is situated less than 45
minutes away from Montreal.
This gorgeous 2020 turn-key home still covered by the
new-home warranty can become your residential oasis at the
end of a cul de sac roundabout street. It offers a
harmonious blend of modern living and comfort. The
open-concept living space was carefully designed with
cathedral ceilings that enhance the architectural elegance
and spaciousness. The large fenestration allows the home to
be bathed in natural light throughout the day, while
maintaining a high level of privacy with no rear neighbors.
It boasts 4 good-sized bedrooms and 2 full bathrooms to
welcome your large family and guests.
Complete with a functional island, the kitchen is perfect
for casual dining or entertaining and it integrates
seamlessly with the dining room and living room, creating
an inviting atmosphere for gatherings.
A fully finished basement expands the living space,
offering versatility for a hobby room, home office or
family room. There is even sufficient space to create a
fifth bedroom and the plumbing rough-in is available for a
third full bathroom.
The property's grounds extend over 6816 ft², with a
beautifully designed deck that provides endless
possibilities for outdoor fun and entertainment. Just
beyond the rear fence, the property overlooks a peaceful
pond. The entire backyard is a sight to behold in the
winter months. A veritable winter wonderland!
Families will appreciate the new local park as well as the
proximity to the local elementary school, ensuring a short
commute for young learners. Welcome home!
Inclusions : All light fixtures and permanent window coverings, stove, fridge, shed in backyard
Exclusions : Dishwasher, washer, dryer
| Liveable | N/A |
|---|---|
| Total Rooms | 12 |
| Bedrooms | 4 |
| Bathrooms | 2 |
| Powder Rooms | 0 |
| Year of construction | 2020 |
| Type | One-and-a-half-storey house |
|---|---|
| Style | Detached |
| Dimensions | 10.36x8.53 M |
| Lot Size | 6816 PC |
| Energy cost | $ 2178 / year |
|---|---|
| Municipal Taxes (2024) | $ 3430 / year |
| School taxes (2024) | $ 243 / year |
| lot assessment | $ 101300 |
| building assessment | $ 345800 |
| total assessment | $ 447100 |
Room Details
| Room | Dimensions | Level | Flooring |
|---|---|---|---|
| Living room | 14.5 x 11.8 P | Ground Floor | Wood |
| Dining room | 12.4 x 11.8 P | Ground Floor | Wood |
| Kitchen | 11.1 x 10.2 P | Ground Floor | Ceramic tiles |
| Primary bedroom | 12.5 x 10.8 P | Ground Floor | Wood |
| Bathroom | 12.5 x 10.8 P | Ground Floor | Ceramic tiles |
| Bedroom | 12.5 x 10.2 P | 2nd Floor | Wood |
| Bedroom | 12.4 x 9.6 P | 2nd Floor | Wood |
| Bathroom | 9.0 x 8.0 P | 2nd Floor | Ceramic tiles |
| Playroom | 32.1 x 17.1 P | Basement | Linoleum |
| Bedroom | 13.8 x 12.0 P | Basement | Linoleum |
| Storage | 8.0 x 6.8 P | Basement | Linoleum |
| Other | 5.8 x 3.7 P | Basement | Linoleum |
Charateristics
| Driveway | Not Paved |
|---|---|
| Landscaping | Fenced |
| Heating system | Electric baseboard units |
| Water supply | Municipality |
| Heating energy | Electricity |
| Equipment available | Central vacuum cleaner system installation, Ventilation system, Wall-mounted heat pump, Private yard |
| Foundation | Poured concrete |
| Siding | Wood |
| Distinctive features | No neighbours in the back, Cul-de-sac |
| Proximity | Park - green area, Elementary school |
| Basement | 6 feet and over, Finished basement |
| Parking | Outdoor |
| Sewage system | Municipal sewer |
| Window type | Crank handle |
| Roofing | Asphalt shingles |
| Topography | Flat |
| Zoning | Residential |




