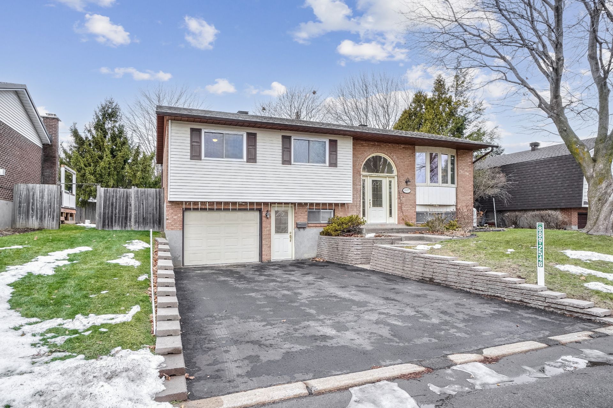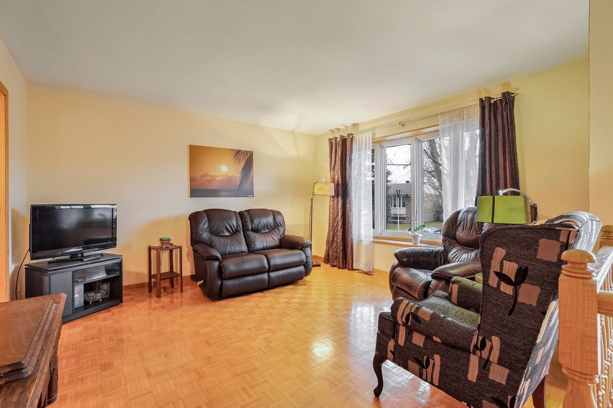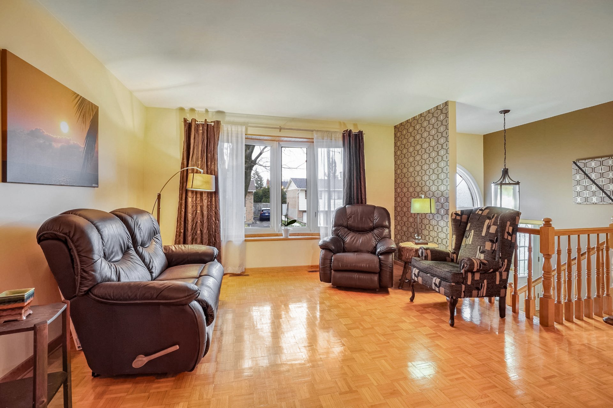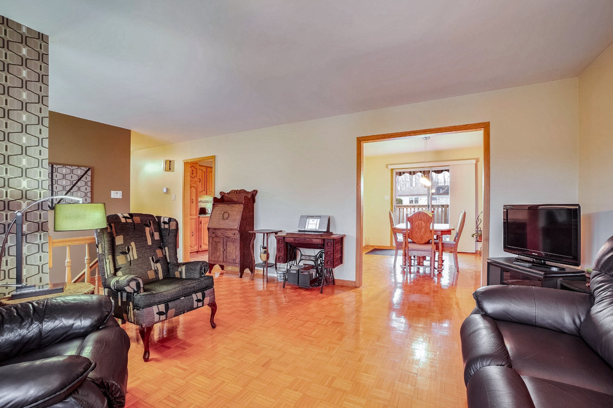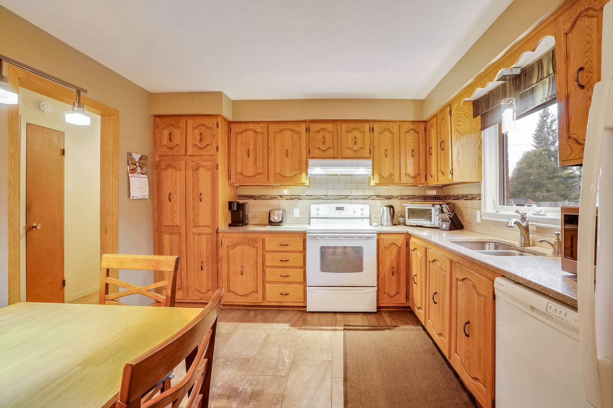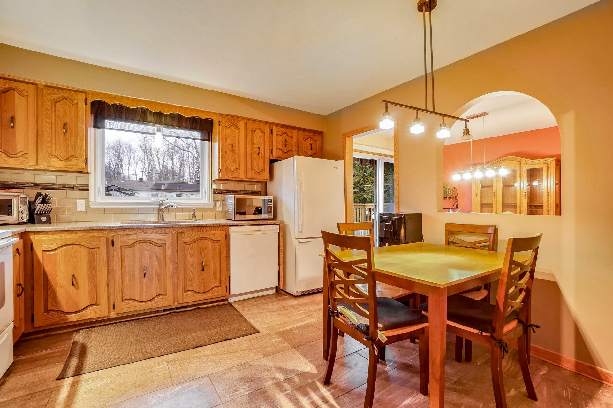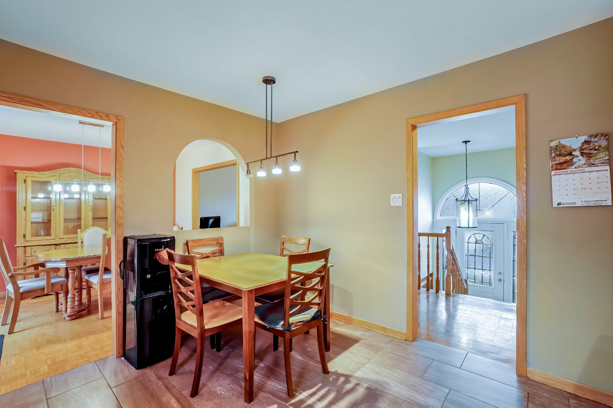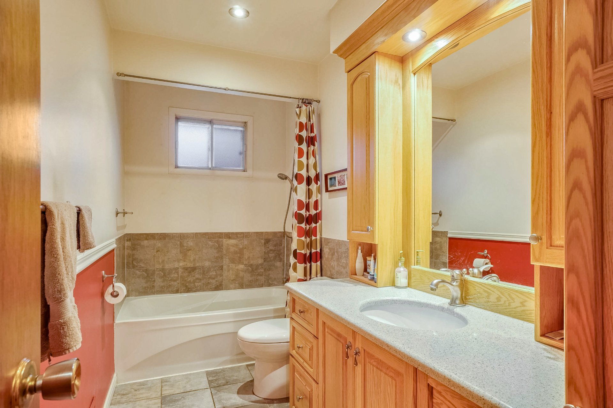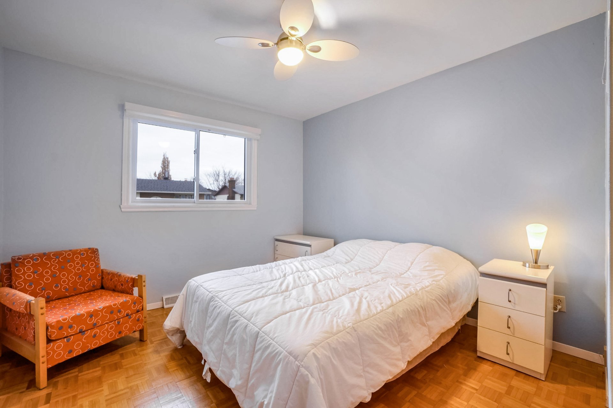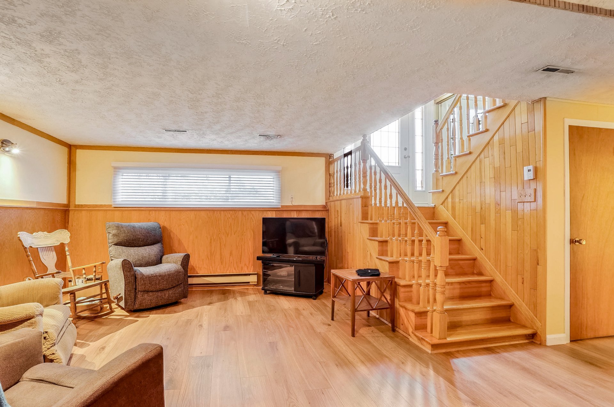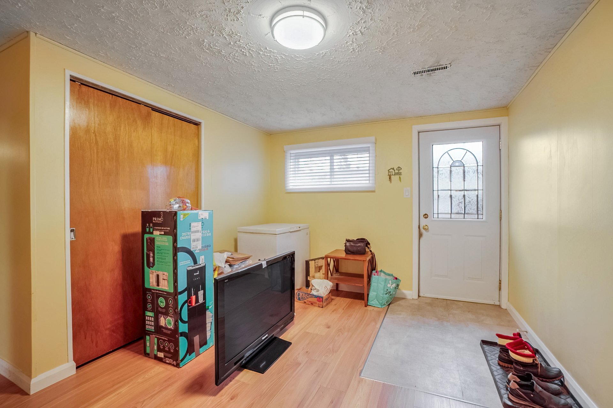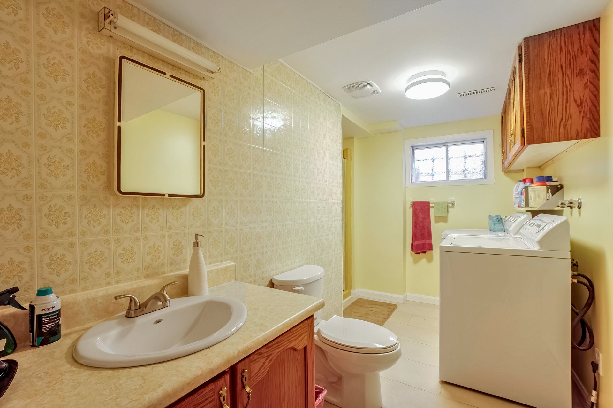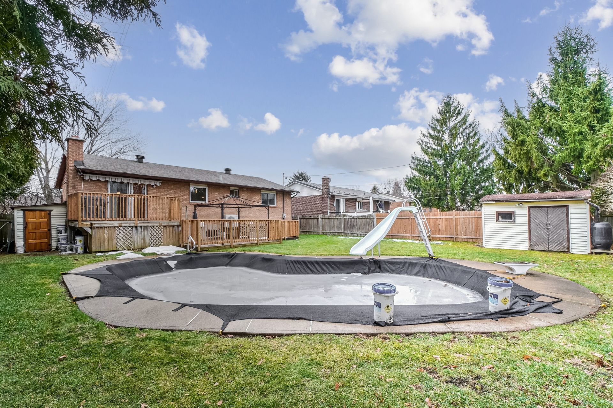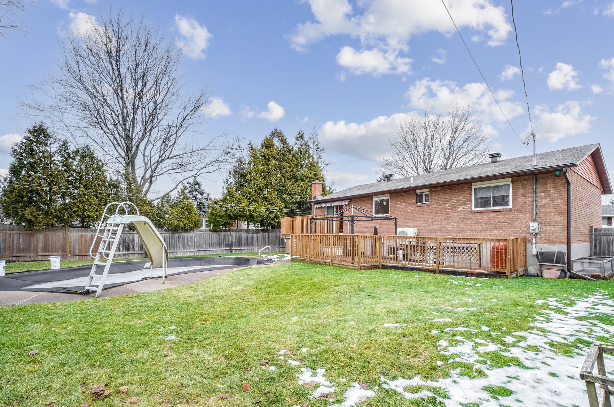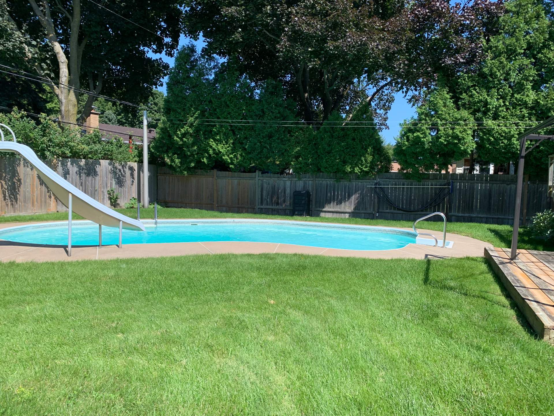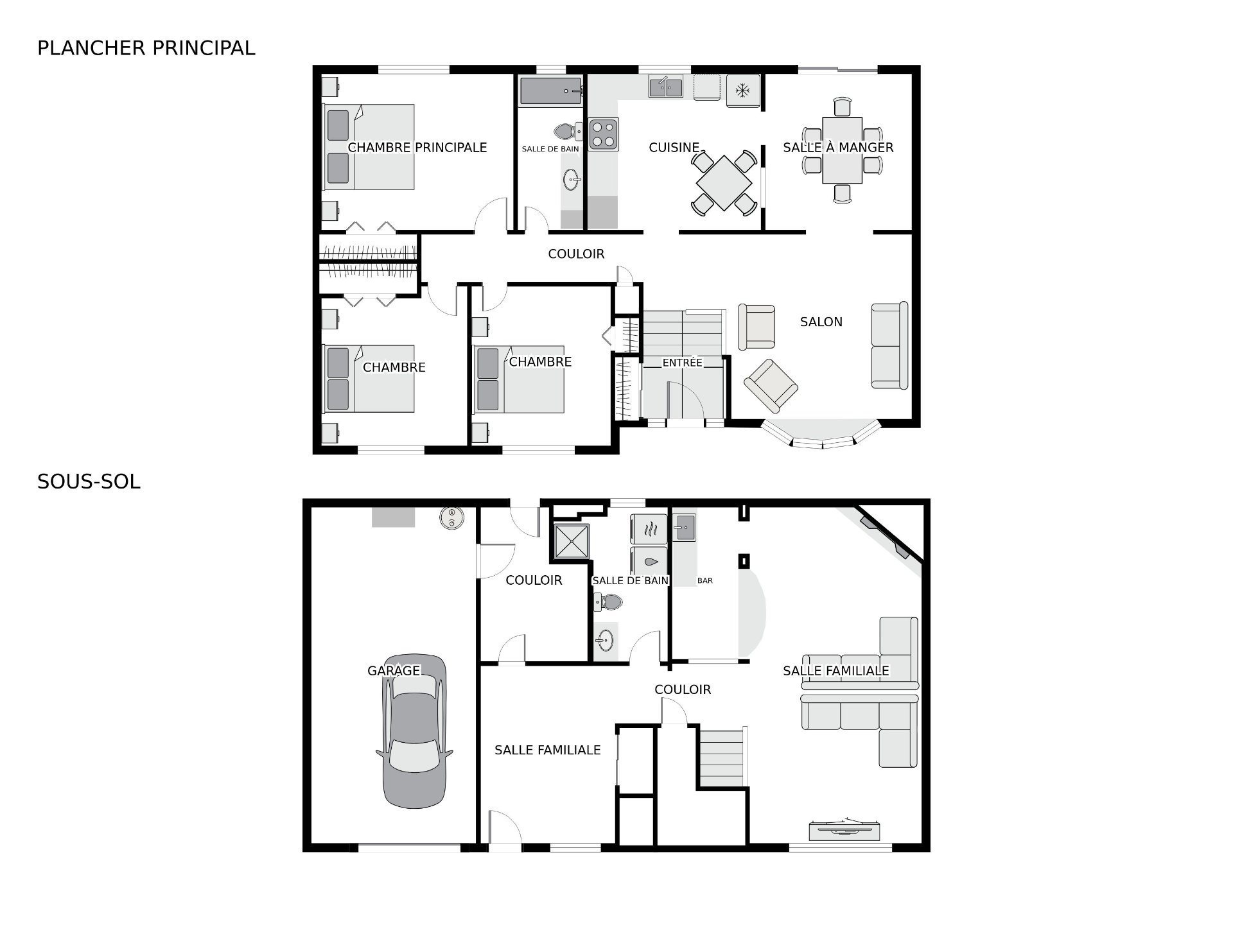15577 Rue Gaucher
Montréal (Pierrefonds-Roxboro), Pierrefonds/Central West, H9H4C1Bungalow | MLS: 26552334
- 3 Bedrooms
- 2 Bathrooms
- Video tour
- Calculators
- walkscore
Description
Here is the perfect family home! The seller has lived in it and taken great care of it since its construction in 1979. It offers three bedrooms on the same floor, and the currently finished basement, which features a large family room and a bathroom with a shower, offers multiple possibilities: a home office with an independent exterior entrance, 1 or 2 additional bedrooms... On the main floor, you'll find a spacious kitchen with quartz countertops, a modern bathroom, a living room with a bay window, and the three bedrooms. Don't forget the beautiful backyard with an inground, heated pool.
Heatpump 2024
Furnace 2023
Roof 2012
The fireplace and chimney are sold without any guarantee
regarding their compliance with applicable regulations and
the requirements imposed by insurance companies.
The seller cannot guarantee that the pool and its
accessories meet the requirements of the new provincial and
municipal laws that will come into effect in 2025. The
seller will not be held responsible for the costs required
to make these installations compliant with these laws.
Inclusions : Kitchen refrigerator, stove, dishwasher, washer and dryer, light fixtures, blinds and curtains, curtain rods, pool accessories, 2 garden sheds, and water heater (it is not rented).
Exclusions : Propane gas tank (rented).
| Liveable | N/A |
|---|---|
| Total Rooms | 7 |
| Bedrooms | 3 |
| Bathrooms | 2 |
| Powder Rooms | 0 |
| Year of construction | 1979 |
| Type | Bungalow |
|---|---|
| Style | Detached |
| Dimensions | 26.11x46.11 P |
| Lot Size | 7168 PC |
| Energy cost | $ 3140 / year |
|---|---|
| Municipal Taxes (2024) | $ 3840 / year |
| School taxes (2024) | $ 470 / year |
| lot assessment | $ 316300 |
| building assessment | $ 288900 |
| total assessment | $ 605200 |
Room Details
| Room | Dimensions | Level | Flooring |
|---|---|---|---|
| Living room | 13 x 13.6 P | Ground Floor | Parquetry |
| Dining room | 10.6 x 11.10 P | Ground Floor | Parquetry |
| Kitchen | 12.4 x 11.5 P | Ground Floor | Ceramic tiles |
| Primary bedroom | 14.2 x 11.5 P | Ground Floor | Parquetry |
| Bedroom | 10.2 x 11.6 P | Ground Floor | Parquetry |
| Bedroom | 10.9 x 10.7 P | Ground Floor | Parquetry |
| Bathroom | 4.11 x 11.5 P | Ground Floor | Ceramic tiles |
| Family room | 24.9 x 16.3 P | Basement | Floating floor |
| Family room | 9.11 x 13.2 P | Basement | Floating floor |
| Bathroom | 6.6 x 11.4 P | Basement | Ceramic tiles |
| Storage | 11.11 x 8 P | Basement | Concrete |
Charateristics
| Driveway | Double width or more, Asphalt |
|---|---|
| Landscaping | Patio |
| Cupboard | Wood |
| Heating system | Air circulation, Electric baseboard units |
| Water supply | Municipality |
| Heating energy | Electricity |
| Windows | Aluminum, PVC |
| Foundation | Poured concrete |
| Hearth stove | Wood fireplace |
| Garage | Heated, Fitted, Single width |
| Siding | Aluminum, Brick |
| Pool | Heated, Inground |
| Basement | 6 feet and over, Finished basement |
| Parking | Outdoor, Garage |
| Sewage system | Municipal sewer |
| Window type | Sliding, Crank handle, French window |
| Roofing | Asphalt shingles |
| Zoning | Residential |

