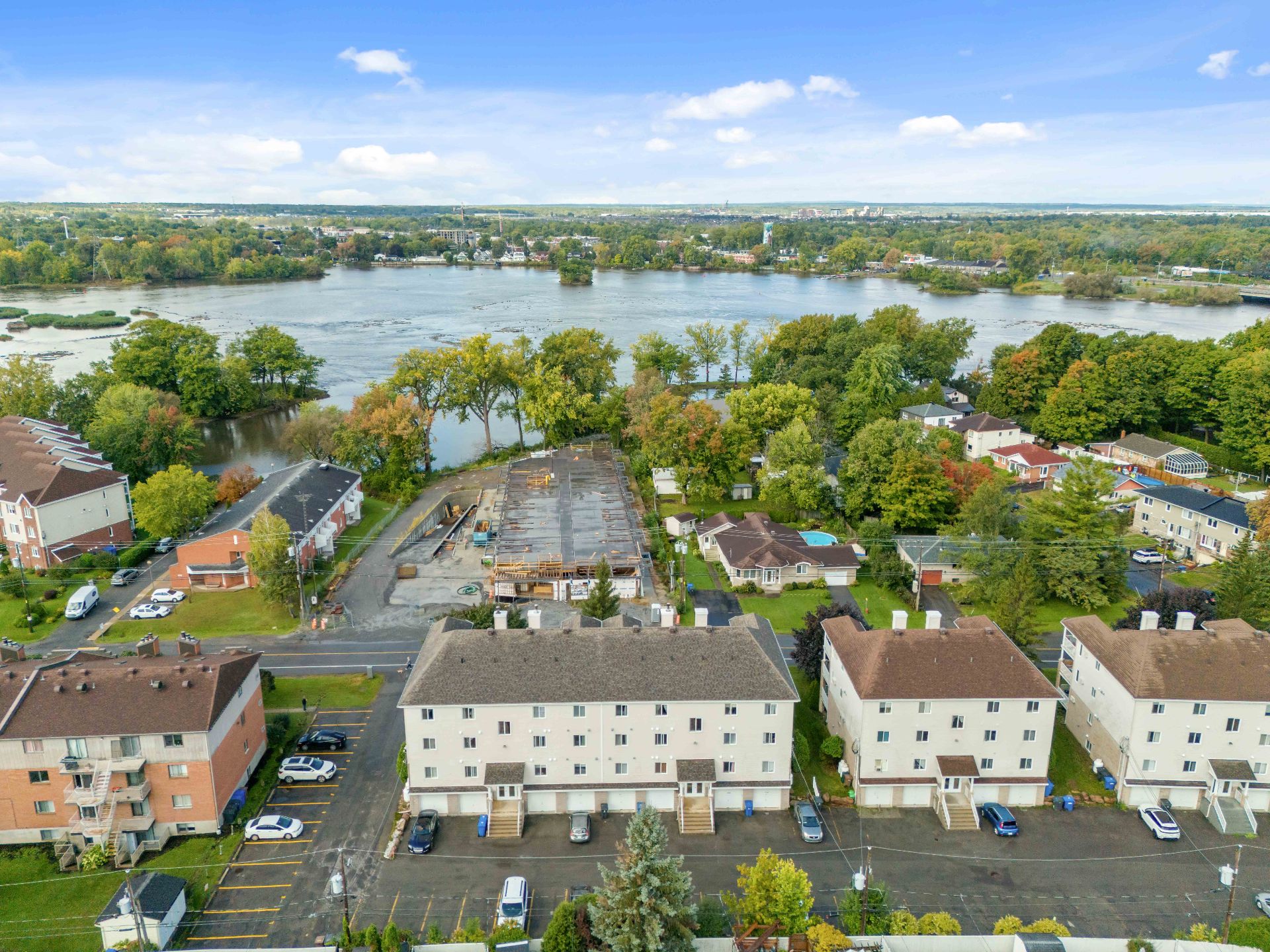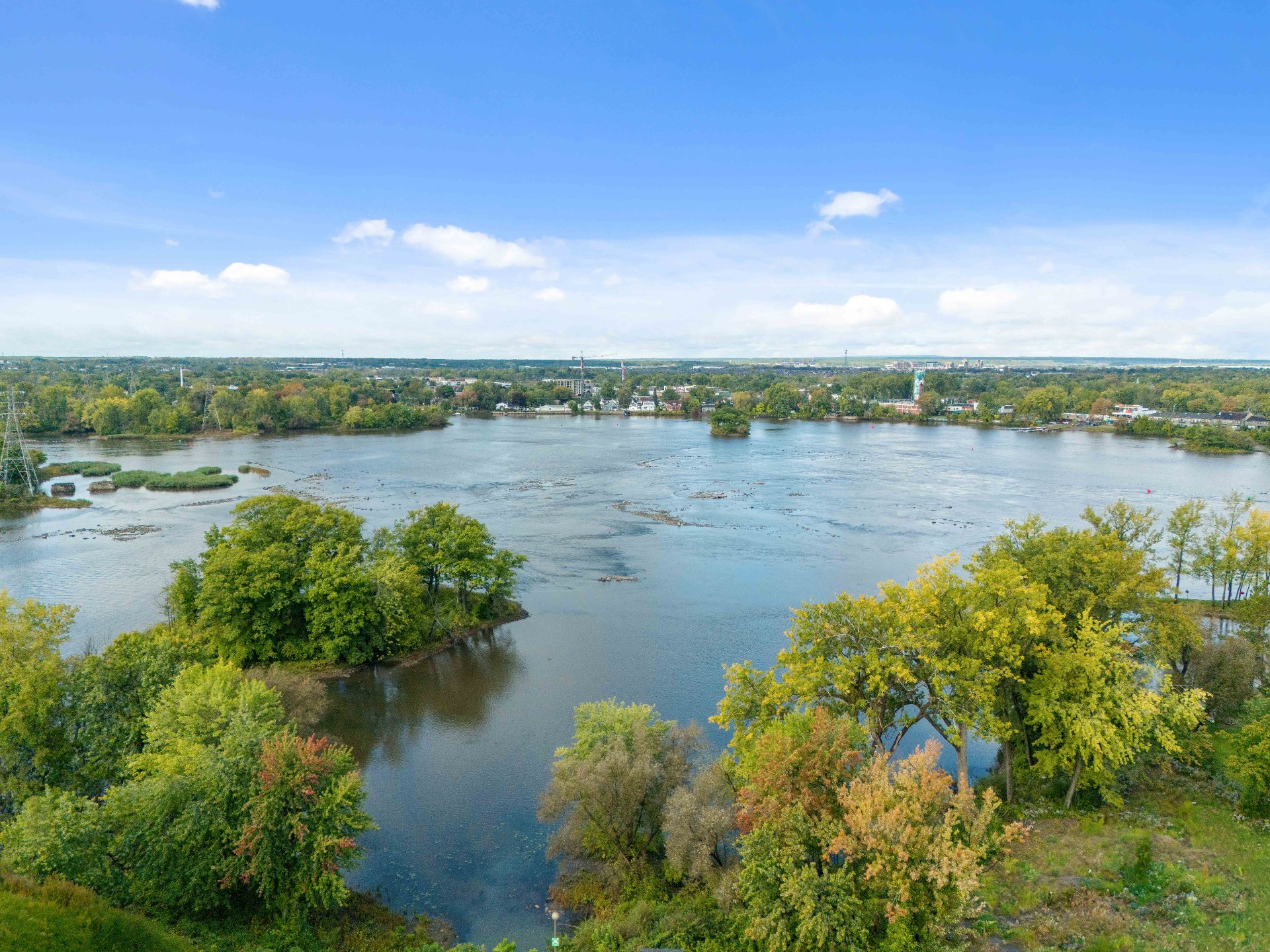- 2 Bedrooms
- 1 Bathrooms
- Video tour
- Calculators
- walkscore
Description
Welcome to a beautiful oasis nestled just in front of the waterfront in the town of Pincourt. The condo boasts a view of the waterfront from its private terrace with plenty of windows bringing in an abundance of natural light. The open concept kitchen is ideal for hosting seamlessly with the open living room. Complete with appliances included and 2 outdoor private parking spaces. Close to main amenities, services, beach & parks.
*** Why buy this property ***
- Turn key in perfect condition for new buyers with very
nice finishes and fixtures. Appliances included. Furniture
(negotiable)
- Waterfront just across the street. Short walk away from
the beach and city center
- High ceilings throughout entire home, Very large, cozy
and private space. Large primary bedroom with a spacious
walk in closet with well organized shelving unit.
- Two outdoor private parking spaces
- Only minutes from the Highway 20, Train Station,
Groceries, Schools and Parks, bike paths, waterfront and
beach.
- Very well managed building
-Cats are permitted. Animal permission are subject to
approval by condo syndicate
****** VISITS BEGIN EXLUSIVELY AS OF OCTOBER 3rd, Please
Contact listing broker for details at anytime.
Inclusions : Dishwasher, fridge, stove, microwave, washer, dryer, light fixtures, blinds, curtains
Exclusions : Personal items, furniture (negotiable)
| Liveable | 925.69 PC |
|---|---|
| Total Rooms | 7 |
| Bedrooms | 2 |
| Bathrooms | 1 |
| Powder Rooms | 0 |
| Year of construction | 2002 |
| Type | Apartment |
|---|---|
| Style | Detached |
| Lot Size | 1211 PC |
| Energy cost | $ 180 / year |
|---|---|
| Co-ownership fees | $ 2940 / year |
| Municipal Taxes (2024) | $ 2172 / year |
| School taxes (2024) | $ 320 / year |
| lot assessment | $ 29300 |
| building assessment | $ 171400 |
| total assessment | $ 200700 |
Room Details
| Room | Dimensions | Level | Flooring |
|---|---|---|---|
| Living room | 15.5 x 12.7 P | 2nd Floor | Wood |
| Dining room | 10.11 x 9.7 P | 2nd Floor | Wood |
| Kitchen | 10.0 x 9.5 P | 2nd Floor | Ceramic tiles |
| Bathroom | 9.2 x 8.8 P | 2nd Floor | Ceramic tiles |
| Primary bedroom | 13.7 x 10.1 P | 2nd Floor | Wood |
| Bedroom | 11.0 x 9.2 P | 2nd Floor | Wood |
| Storage | 9.8 x 3.4 P | 2nd Floor | Wood |
Charateristics
| Cupboard | Melamine |
|---|---|
| Heating system | Electric baseboard units |
| Water supply | Municipality |
| Heating energy | Electricity |
| Equipment available | Other, Entry phone, Private balcony |
| Windows | PVC |
| Hearth stove | Wood fireplace |
| Rental appliances | Water heater |
| Siding | Aluminum, Brick |
| Proximity | Cegep, Golf, Hospital, Elementary school, High school, Public transport, Bicycle path, Daycare centre |
| Bathroom / Washroom | Seperate shower |
| Available services | Fire detector |
| Parking | Outdoor |
| Sewage system | Municipal sewer |
| Window type | Crank handle |
| Roofing | Asphalt shingles |
| View | Water |
| Zoning | Residential |
| Driveway | Concrete |
| Restrictions/Permissions | Short-term rentals not allowed, Pets allowed with conditions |
| Cadastre - Parking (included in the price) | Driveway |
| Distinctive features | Corner unit |














