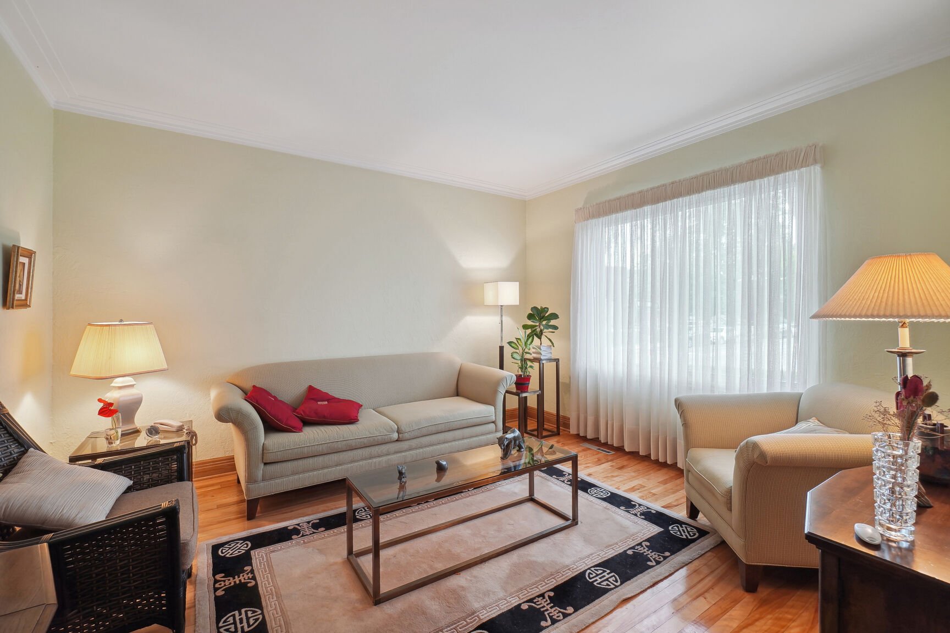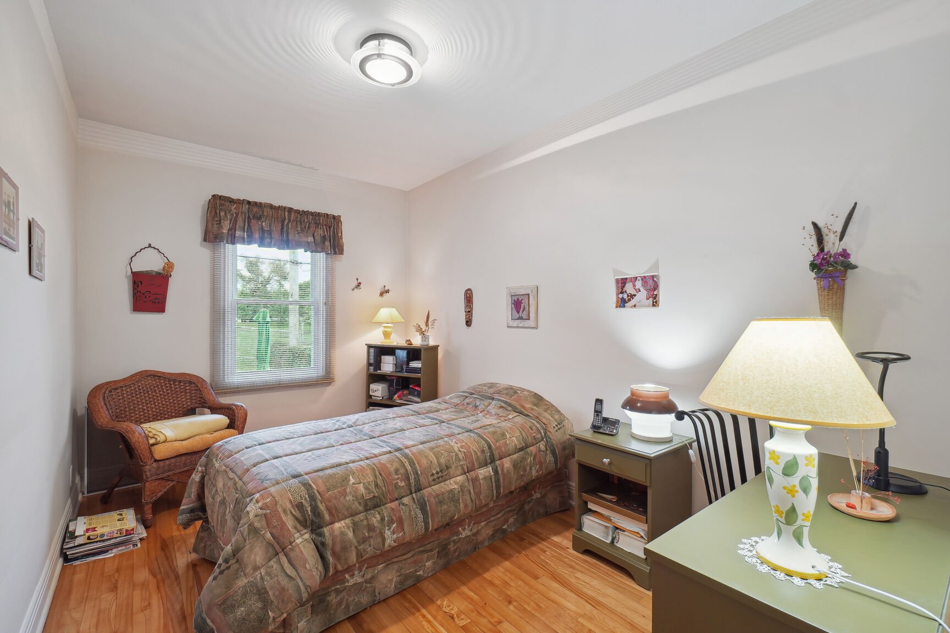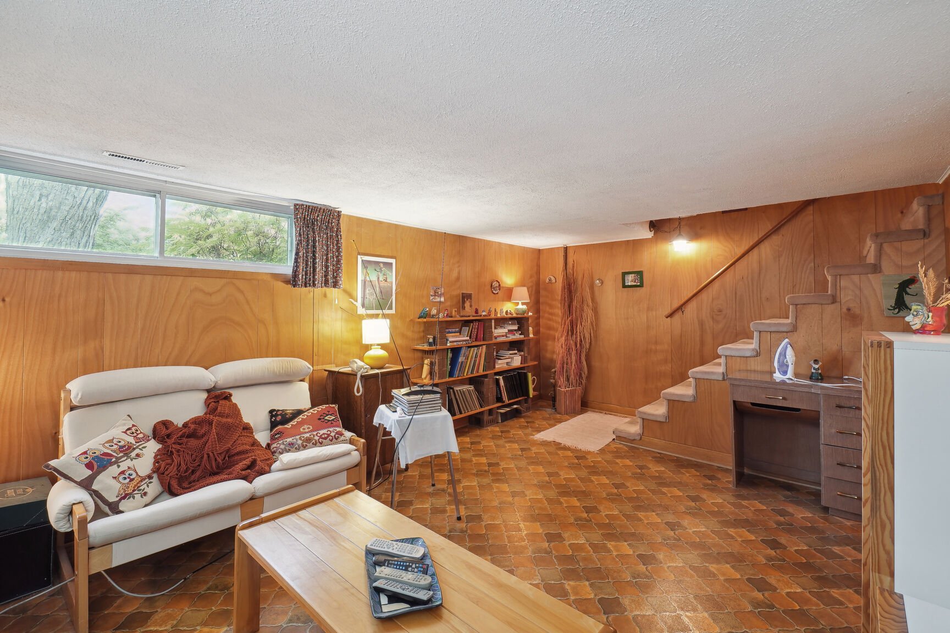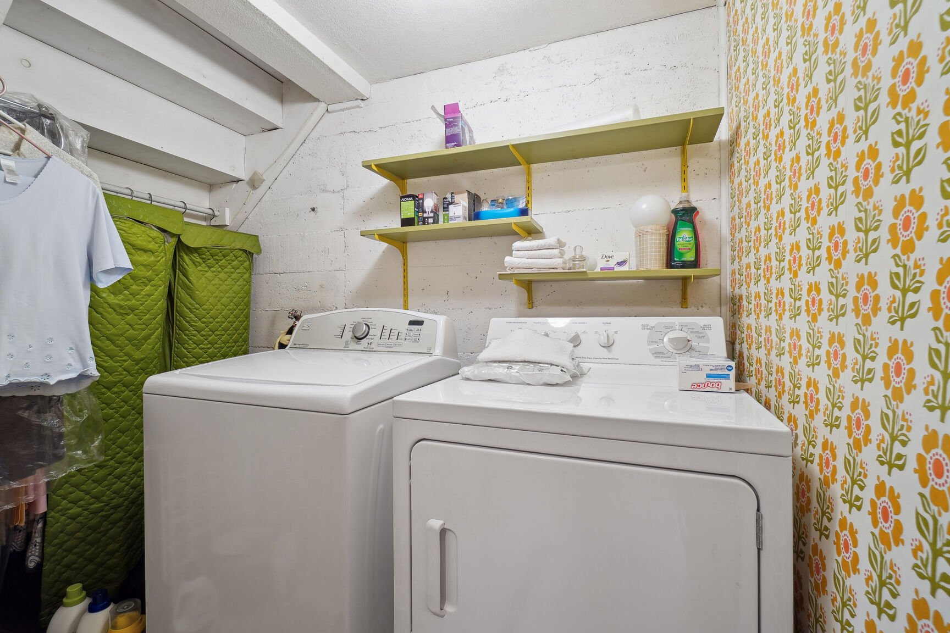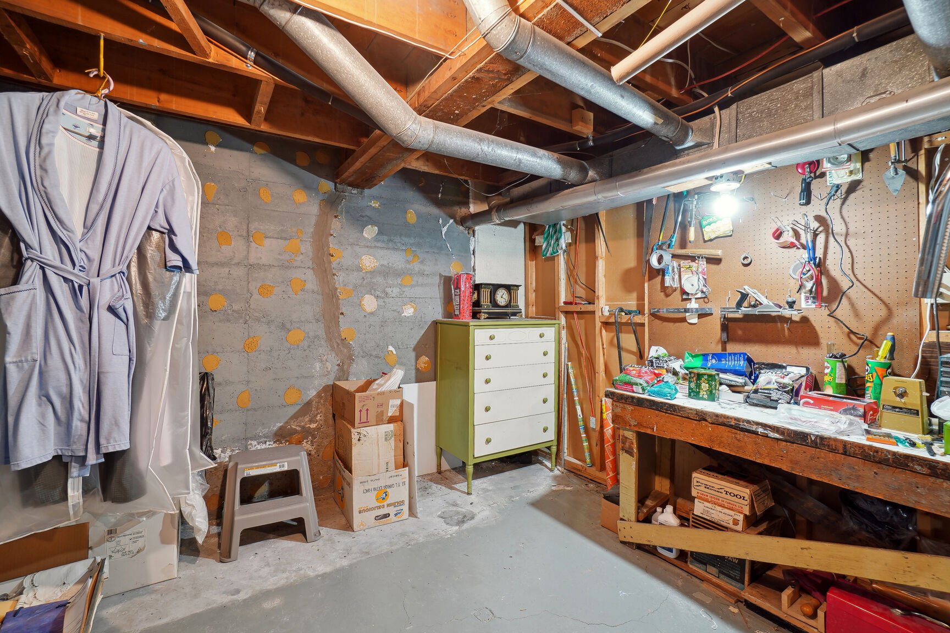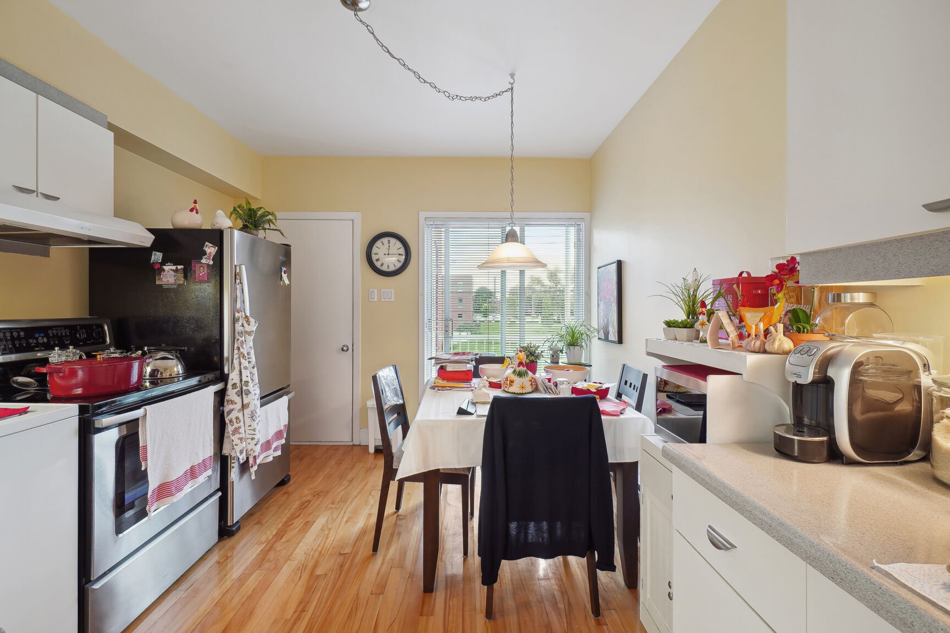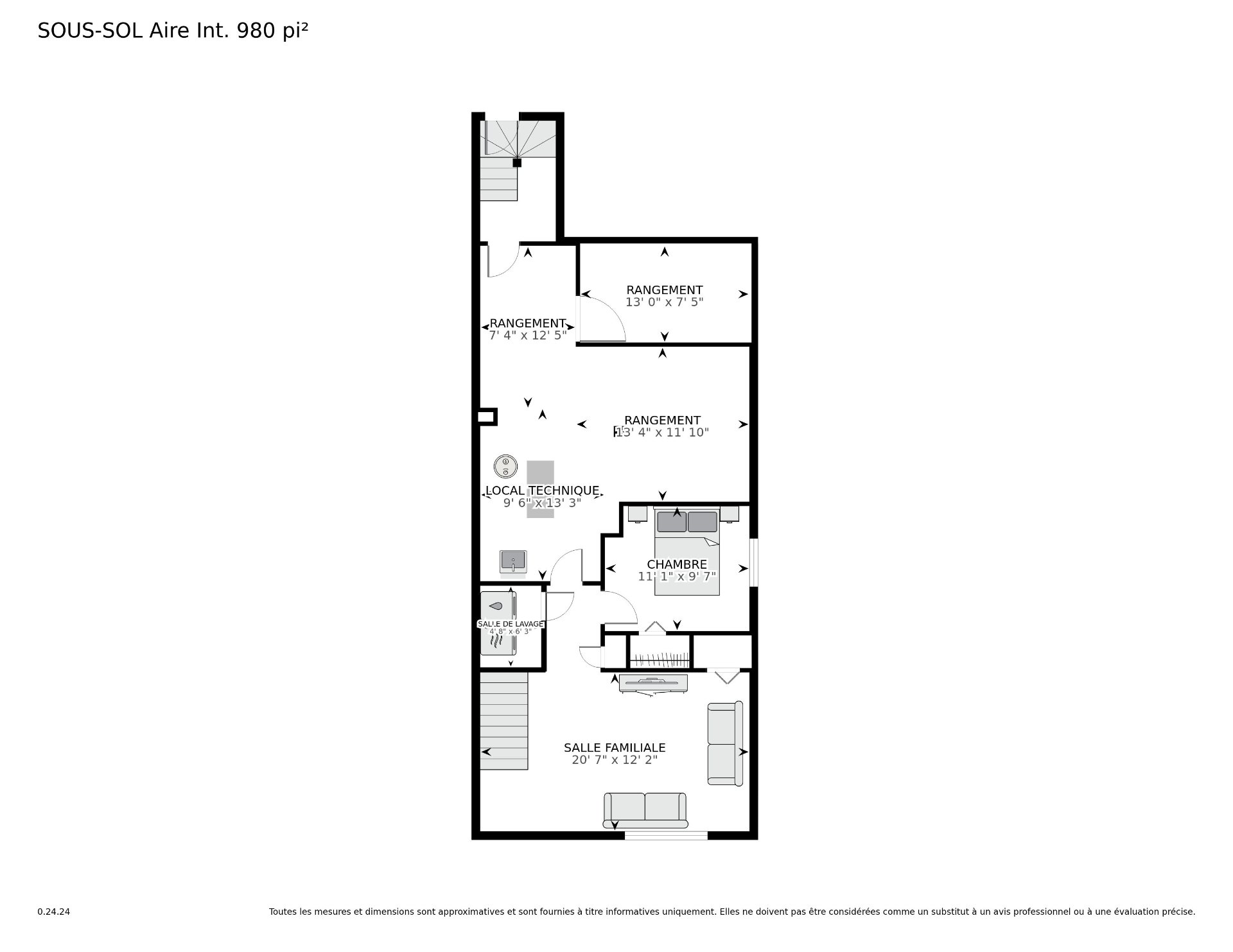- 3 Bedrooms
- 1 Bathrooms
- Video tour
- Calculators
- walkscore
Description
Impeccably maintained semi-detached duplex on beautiful Stephens Street offering ground floor occupancy. The main unit features a large living room at the front, followed by 2 bedrooms and a kitchen with patio doors leading to the garden. The basement is partially finished and offers good ceiling height with plenty of potential. The second floor offers 2+1 bedrooms, a spacious living room, and a kitchen, all in very good condition, along with 2 balconies. The southwest- facing yard maximizes sunlight, and the corner lot provides access to the hospital's lush green fields, not to mention the stunning waterfront at the end of the street.
Inclusions :
Exclusions : N/A
| Liveable | N/A |
|---|---|
| Total Rooms | 6 |
| Bedrooms | 3 |
| Bathrooms | 1 |
| Powder Rooms | 0 |
| Year of construction | 1953 |
| Type | Duplex |
|---|---|
| Style | Semi-detached |
| Lot Size | 173.9 MC |
| Municipal Taxes (2024) | $ 4637 / year |
|---|---|
| School taxes (2024) | $ 594 / year |
| lot assessment | $ 229500 |
| building assessment | $ 518800 |
| total assessment | $ 748300 |
Room Details
| Room | Dimensions | Level | Flooring |
|---|---|---|---|
| N/A | |||
Charateristics
| Water supply | Municipality |
|---|---|
| Rental appliances | Water heater |
| Proximity | Highway, Cegep, Hospital, Park - green area, Elementary school, Public transport, Bicycle path, Cross-country skiing, Daycare centre |
| Sewage system | Municipal sewer |
| Zoning | Residential |


