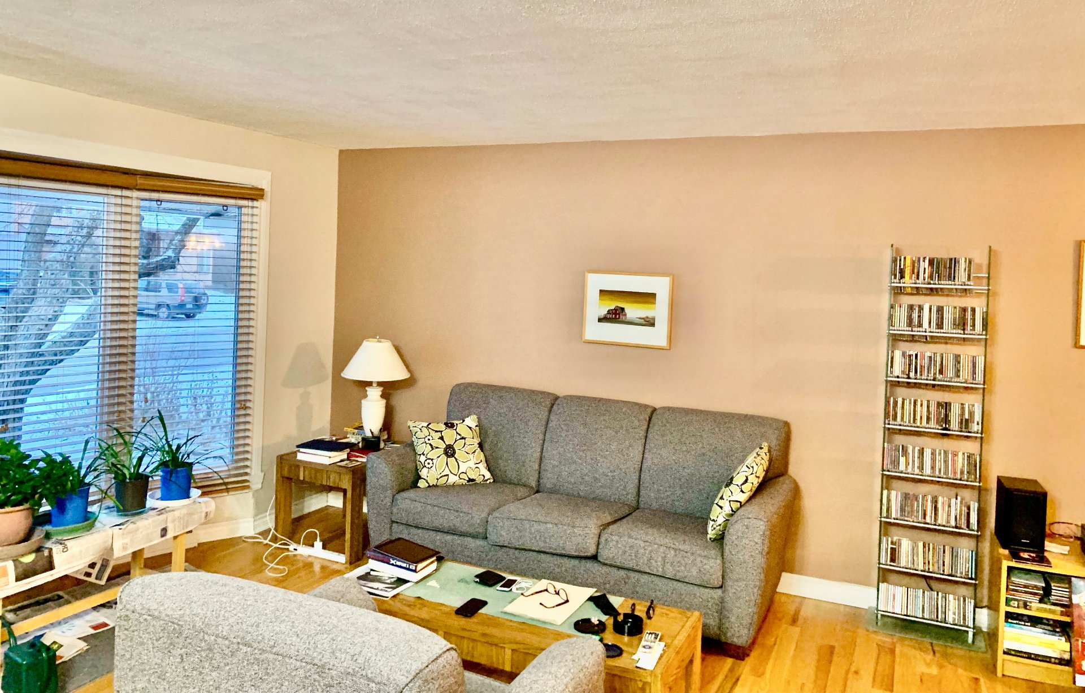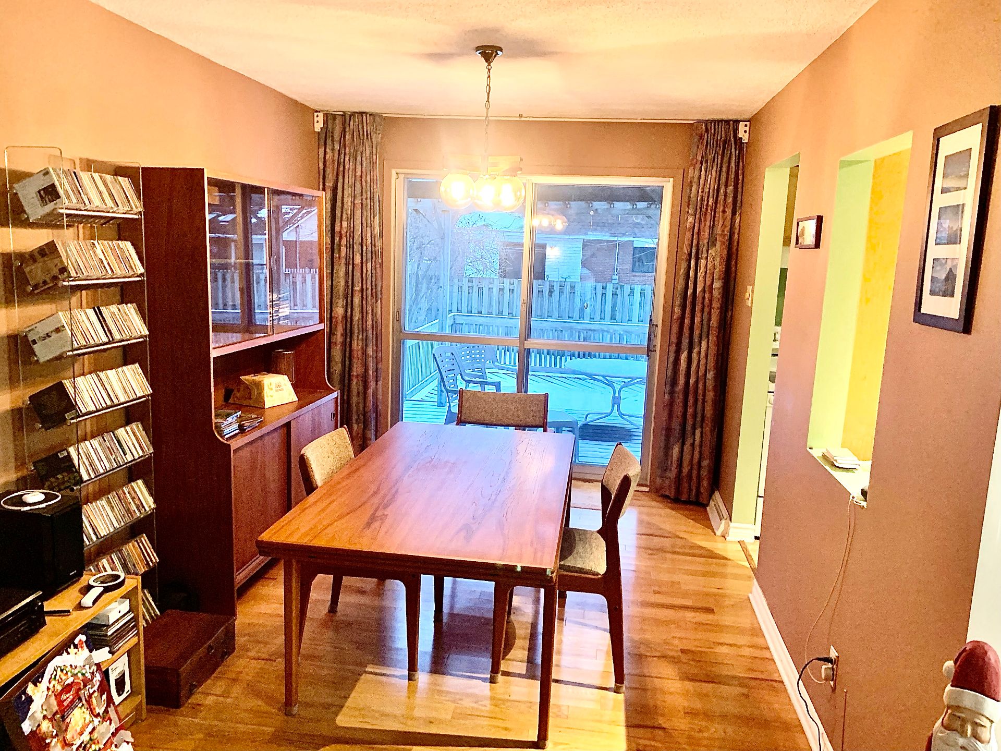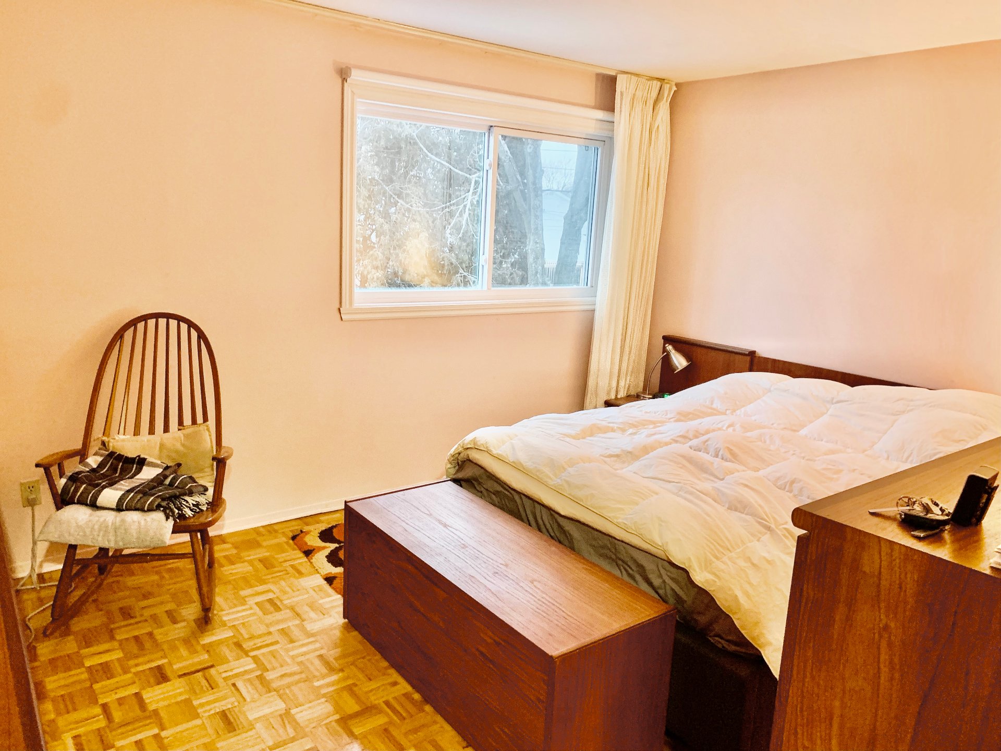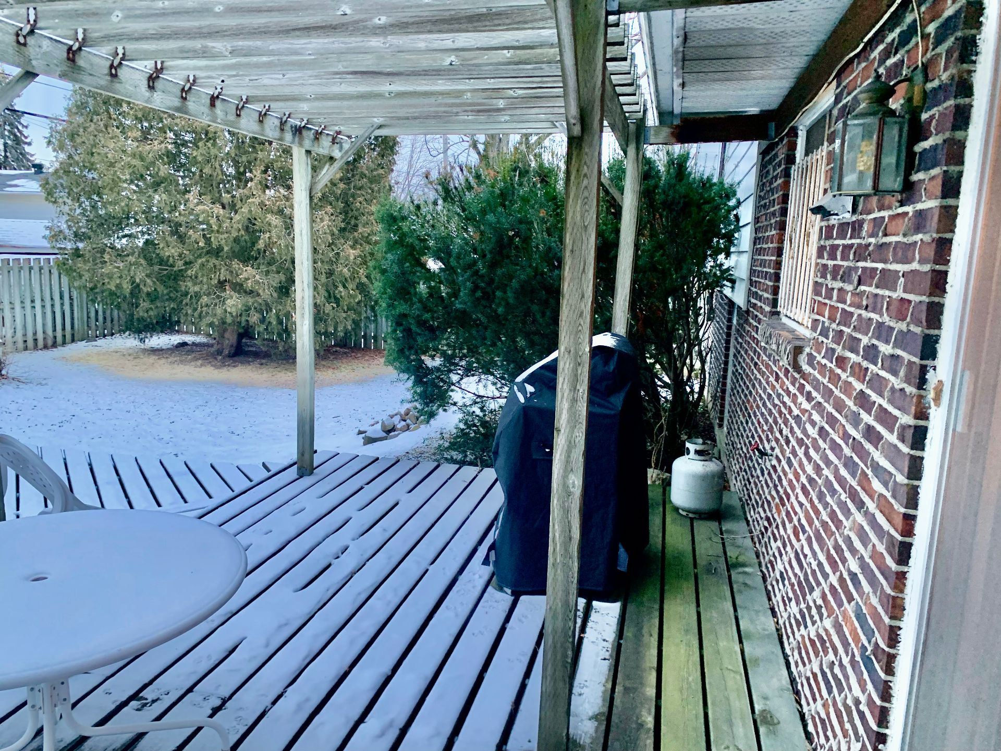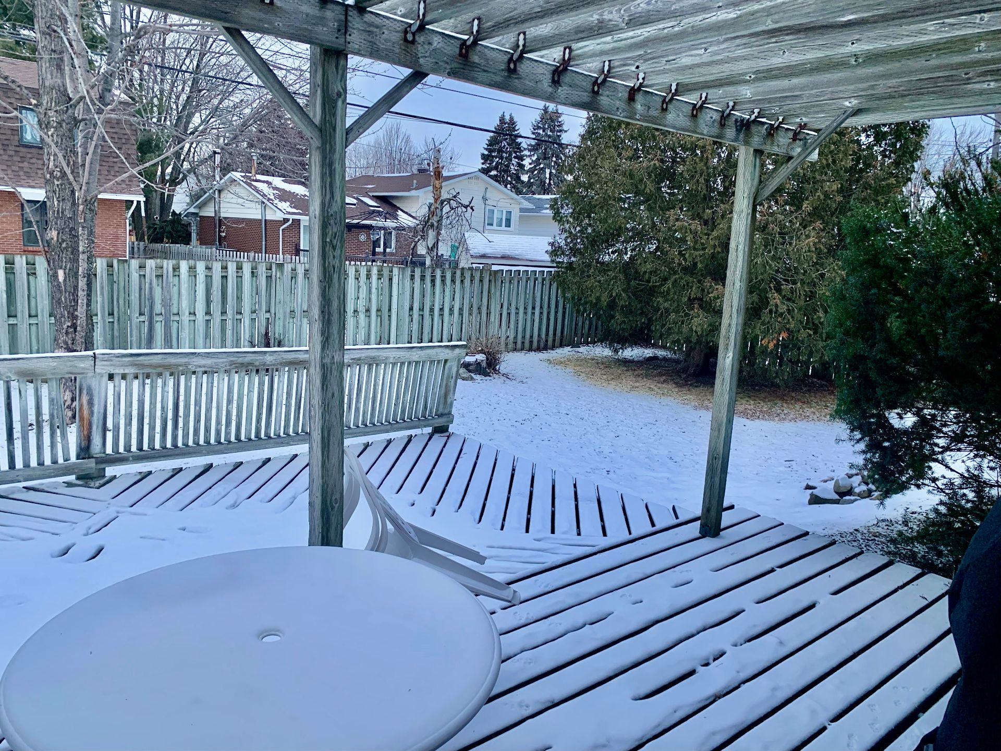- 4 Bedrooms
- 1 Bathrooms
- Calculators
- 41 walkscore
Description
Renovated 4 bedroom split level on great street near parks & schools. New playroom 2024. Gas fireplace 2022. Central air 2022. Electrical panel 2021. Most windows 2018. Wood floors 2006. Roof 2022. Walkaway 2023. Driveway 2012. Furnace 2012. Superb location with large deck in private backyard. Hurry won't last.
Inclusions : Fridge, Stove, Washer, Dryer. Garage door opener, all light fixtures & window coverings.
Exclusions : N/A
| Liveable | N/A |
|---|---|
| Total Rooms | 12 |
| Bedrooms | 4 |
| Bathrooms | 1 |
| Powder Rooms | 1 |
| Year of construction | 1973 |
| Type | Split-level |
|---|---|
| Style | Detached |
| Dimensions | 8.26x12.5 M |
| Lot Size | 534.1 MC |
| Energy cost | $ 3028 / year |
|---|---|
| Water taxes (2024) | $ 315 / year |
| Municipal Taxes (2024) | $ 4165 / year |
| School taxes (2024) | $ 468 / year |
| lot assessment | $ 336500 |
| building assessment | $ 266700 |
| total assessment | $ 603200 |
Room Details
| Room | Dimensions | Level | Flooring |
|---|---|---|---|
| Living room | 13.10 x 14.2 P | 2nd Floor | Wood |
| Dining room | 11.6 x 9 P | 2nd Floor | Wood |
| Kitchen | 11.1 x 10.9 P | 2nd Floor | Ceramic tiles |
| Bedroom | 14.3 x 9.7 P | Parquetry | |
| Bedroom | 10.8 x 9.5 P | Parquetry | |
| Primary bedroom | 14 x 11.6 P | Parquetry | |
| Bathroom | 11.7 x 4.11 P | Ceramic tiles | |
| Laundry room | 8.5 x 5 P | Ground Floor | Ceramic tiles |
| Bedroom | 11.1 x 8.8 P | Ground Floor | Parquetry |
| Washroom | 8.5 x 2.6 P | Ground Floor | Ceramic tiles |
| Family room | 19.10 x 13.9 P | Basement | Floating floor |
| Storage | 20.3 x 11.1 P | Basement | Concrete |
Charateristics
| Landscaping | Fenced, Land / Yard lined with hedges, Landscape |
|---|---|
| Cupboard | Wood |
| Heating system | Air circulation |
| Water supply | Municipality |
| Heating energy | Natural gas |
| Windows | PVC |
| Foundation | Poured concrete |
| Hearth stove | Gaz fireplace |
| Garage | Heated, Fitted, Single width |
| Rental appliances | Water heater |
| Siding | Aluminum, Brick |
| Proximity | Park - green area, Elementary school, Public transport |
| Basement | 6 feet and over |
| Parking | Outdoor, Garage |
| Sewage system | Municipal sewer |
| Window type | Sliding |
| Roofing | Asphalt shingles |
| Topography | Flat |
| Zoning | Residential |
| Equipment available | Electric garage door, Central air conditioning |
| Driveway | Asphalt |


