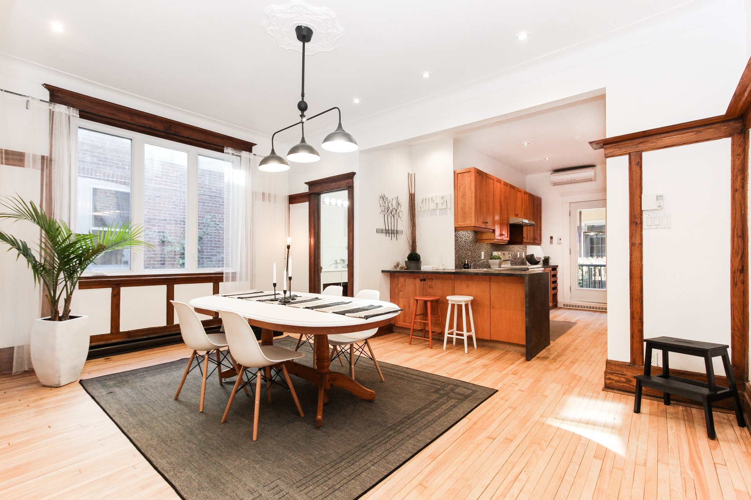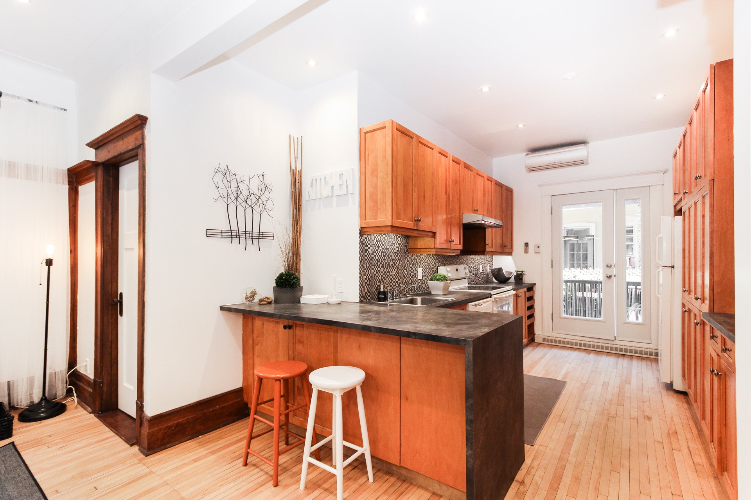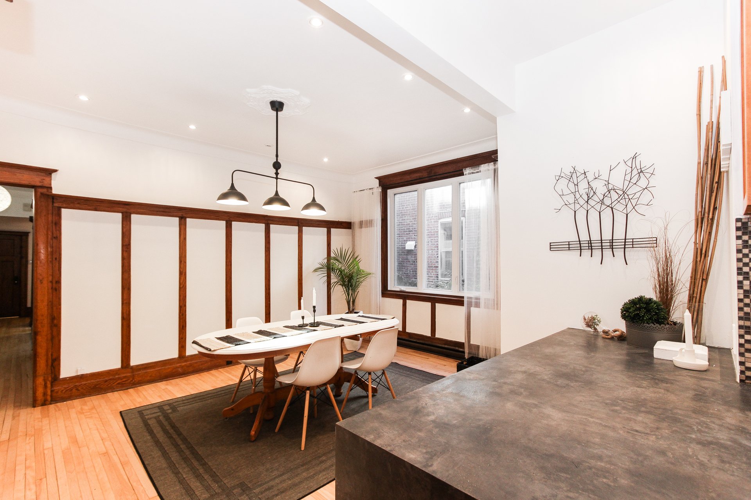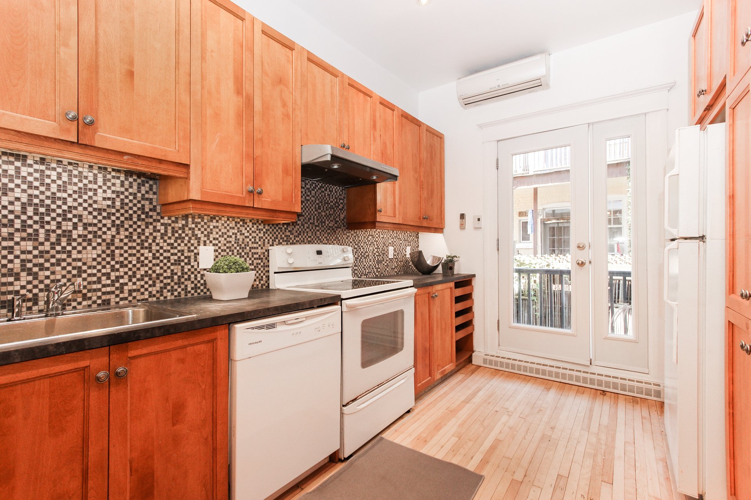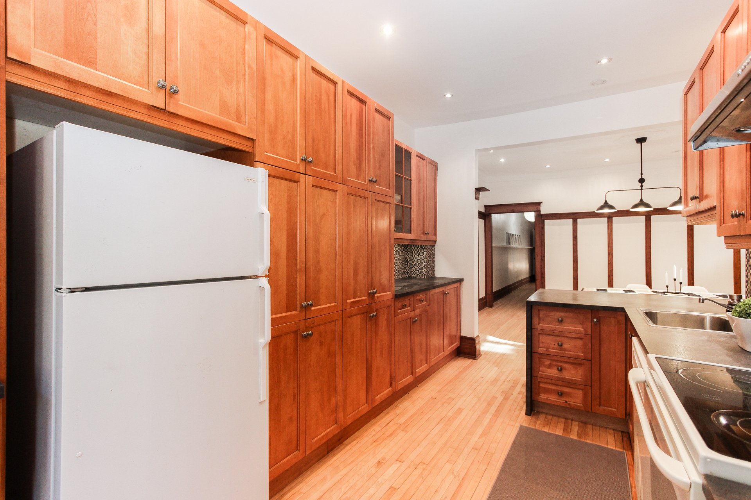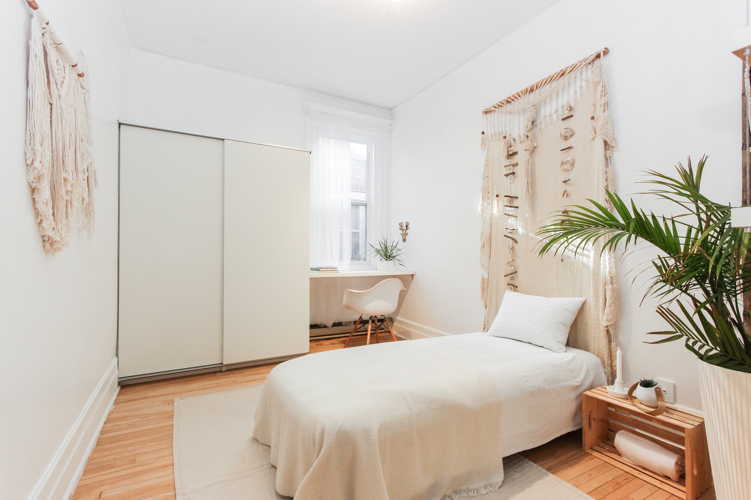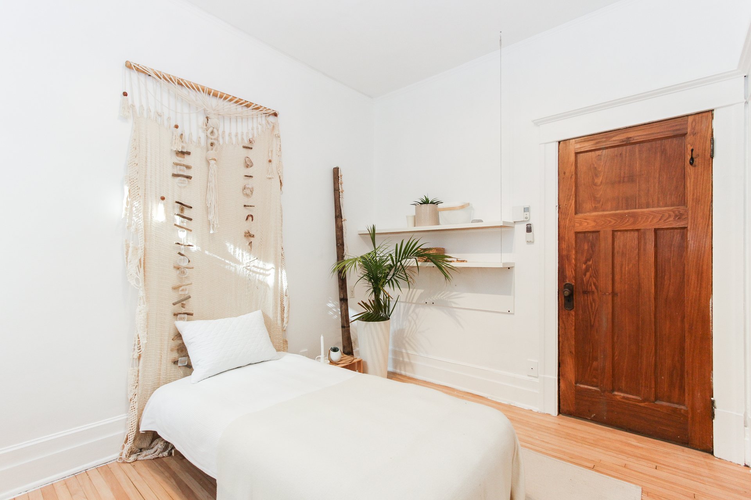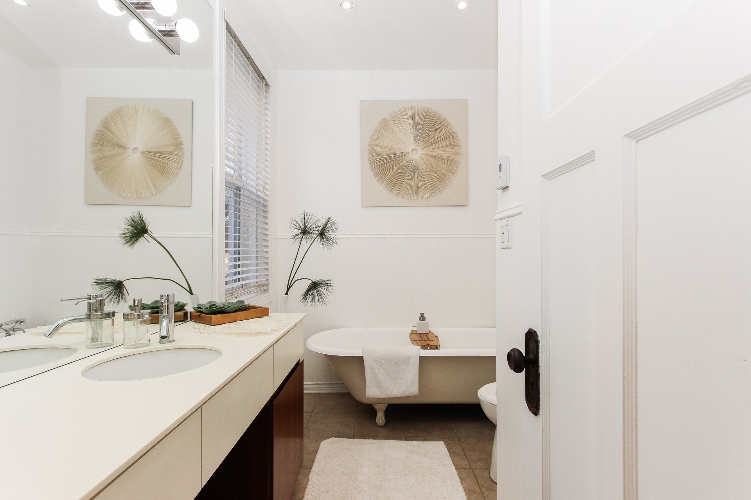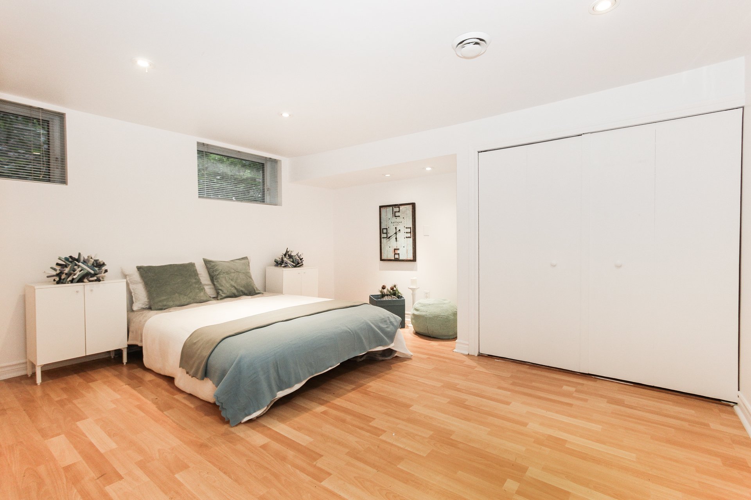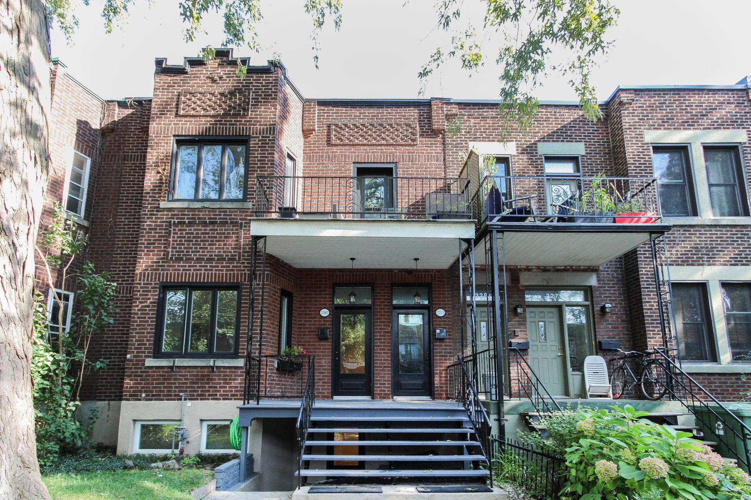2285 - 2287 Av. de Melrose
Montréal (Côte-des-Neiges/Notre-Dame-de-Grâce), Notre-Dame-de-Grâce, H4A2R7Duplex | MLS: 27937674
- 3 Bedrooms
- 3 Bathrooms
- Calculators
- 95 walkscore
Description
Charming duplex perfectly located in the heart of NDG's sought-after residential neighborhood, just steps from Sherbrooke Street. Built in 1922 and very well maintained by the owners for the past 16 years, this property offers 2 beautiful and very spacious units with a warm and welcoming living space. The second floor unit is rented, while the first floor unit is available to the buyer. It should be noted that the basement of this unit has a separate entrance door, offering the possibility of creating a separate living space according to the future owners' needs.
Second floor apartment:
The first-floor apartment welcomes you with an elegant,
functional entrance. You'll discover a living room, two
upstairs bedrooms and two bathrooms. The spacious dining
room, adjacent to an open-plan kitchen, is perfect for
entertaining. The entire space benefits from large windows,
high ceilings and beautiful antique moldings and woodwork
that add an undeniable touch of charm.
The basement, with its independent entrance door, offers a
vast family room, an additional bedroom, a full bathroom
and a practical laundry area. A small backyard completes
the ensemble.
Second floor apartment:
The second-floor apartment features three bedrooms, a
bathroom, a handsome living room and a spacious dining
room, also open-plan. Tenants can enjoy a small balcony at
the front, as well as part of the backyard.
A building with authentic charm:
The entire building has retained its cachet and warm
ambience, appealing to all those seeking authenticity and
charm. The property is close to all essential services and
the Sherbrooke Street bus route. Vendôme station is a
15-minute walk away.
A must-see!
The photos represent the unit available to the buyer.
Inclusions :
Exclusions : N/A
| Liveable | 1420 PC |
|---|---|
| Total Rooms | 6 |
| Bedrooms | 3 |
| Bathrooms | 3 |
| Powder Rooms | 0 |
| Year of construction | 1922 |
| Type | Duplex |
|---|---|
| Style | Attached |
| Dimensions | 68x25 P |
| Lot Size | 2200 PC |
| Municipal Taxes (2024) | $ 5577 / year |
|---|---|
| School taxes (2024) | $ 725 / year |
| lot assessment | $ 241000 |
| building assessment | $ 680500 |
| total assessment | $ 921500 |
Room Details
| Room | Dimensions | Level | Flooring |
|---|---|---|---|
| Hallway | 4.38 x 1.69 M | Ground Floor | Wood |
| Living room | 5.4 x 4.6 M | 2nd Floor | Wood |
| Living room | 5.42 x 4.20 M | Ground Floor | Wood |
| Kitchen | 4.57 x 2.99 M | 2nd Floor | Wood |
| Dining room | 5 x 3.50 M | Ground Floor | Wood |
| Dining room | 3.38 x 5 M | 2nd Floor | Wood |
| Kitchen | 4.43 x 3.7 M | Ground Floor | Wood |
| Bedroom | 2.63 x 2.84 M | 2nd Floor | Wood |
| Primary bedroom | 3.80 x 3.64 M | Ground Floor | Wood |
| Bedroom | 2.99 x 3.3 M | 2nd Floor | Wood |
| Bedroom | 2.67 x 3.6 M | Ground Floor | Wood |
| Primary bedroom | 3.64 x 3.34 M | 2nd Floor | Wood |
| Bathroom | 2.76 x 1.81 M | Ground Floor | Wood |
| Bathroom | 2.25 x 1.5 M | 2nd Floor | Ceramic tiles |
| Other | 1.8 x 2.67 M | 2nd Floor | Flexible floor coverings |
| Bathroom | 1.82 x 1.9 M | Ground Floor | Ceramic tiles |
| Family room | 6.38 x 6.95 M | Basement | Floating floor |
| Bedroom | 2.82 x 3.81 M | Basement | Flexible floor coverings |
| Bathroom | 1.86 x 1.5 M | Basement | Ceramic tiles |
Charateristics
| Water supply | Municipality |
|---|---|
| Proximity | Highway, Hospital, Park - green area, Elementary school, High school, Public transport, University, Daycare centre |
| Basement | Finished basement |
| Sewage system | Municipal sewer |
| Zoning | Residential |


