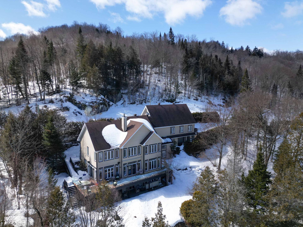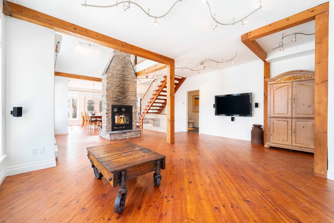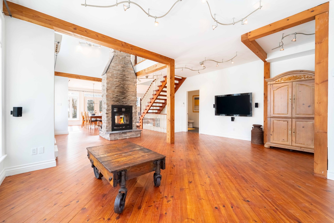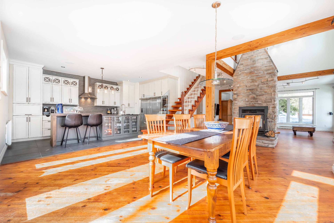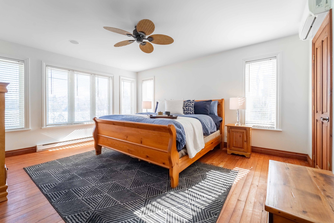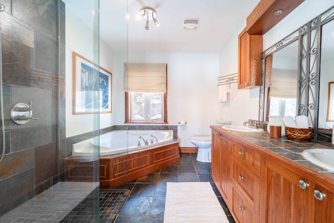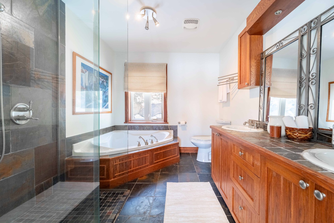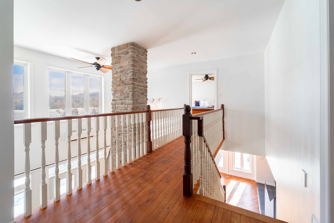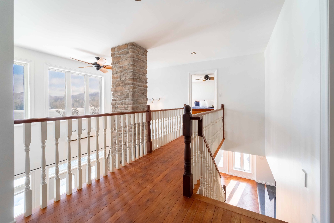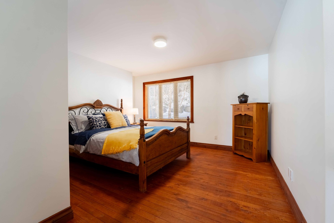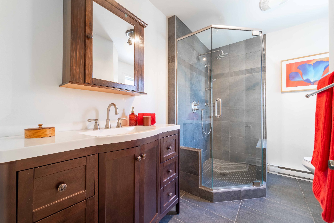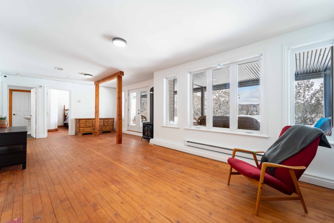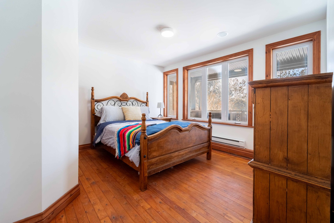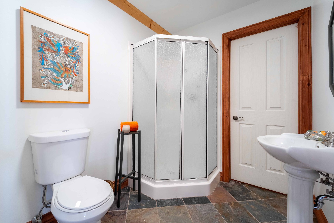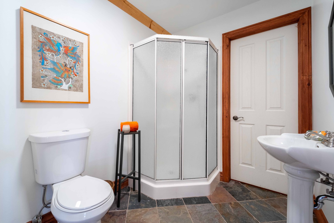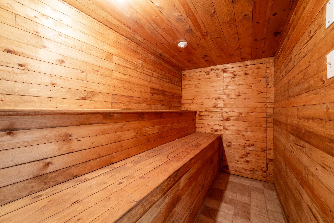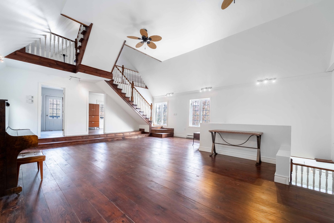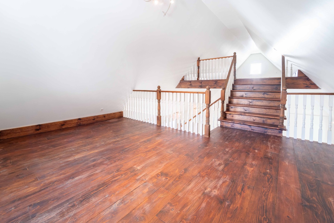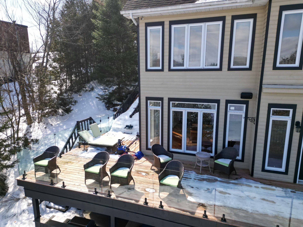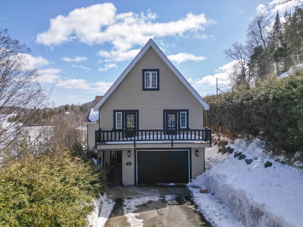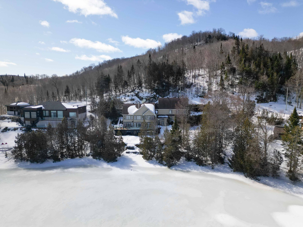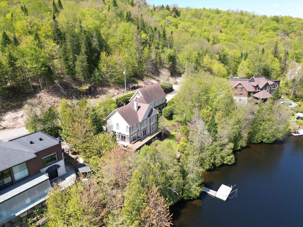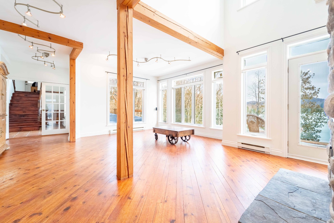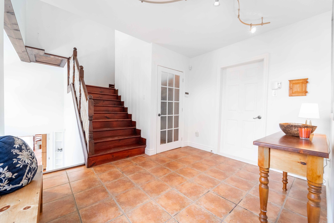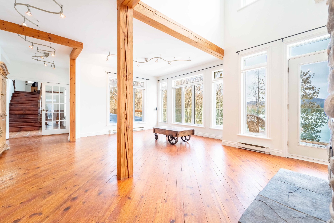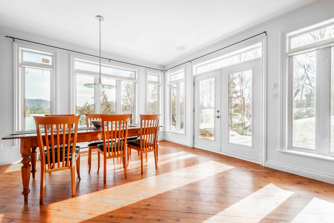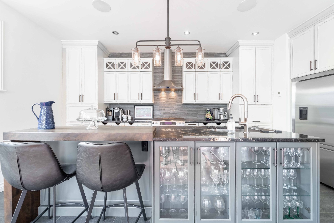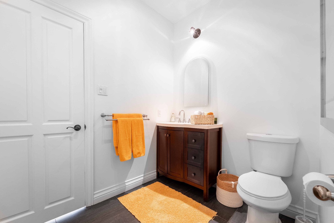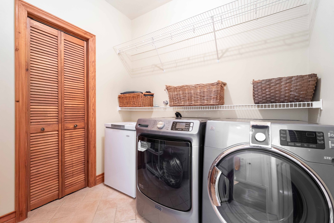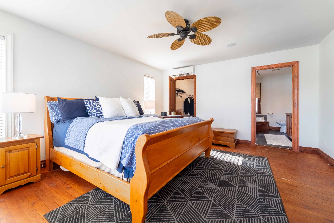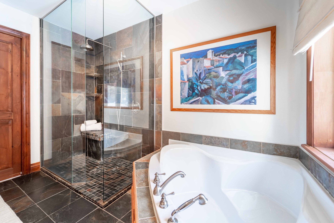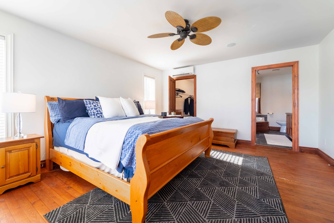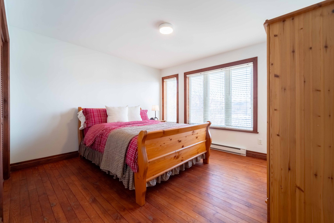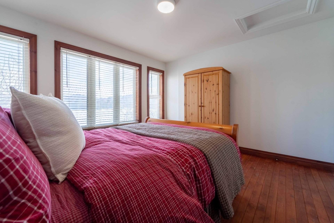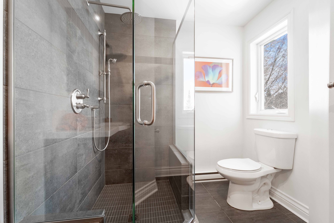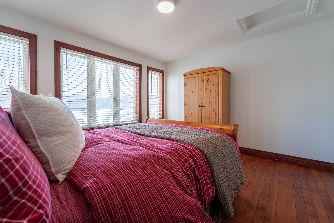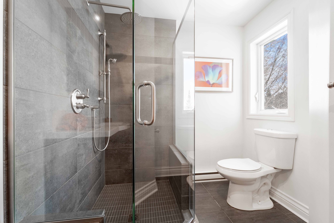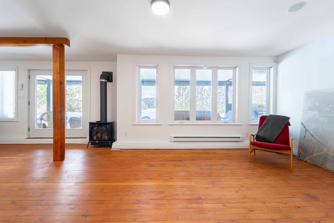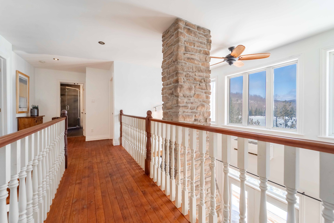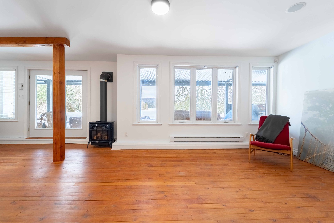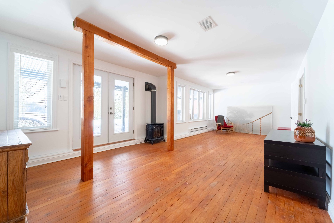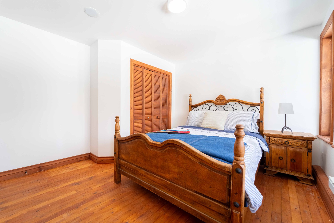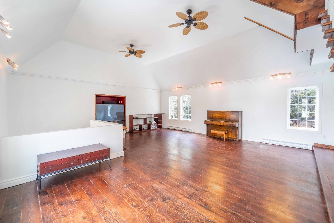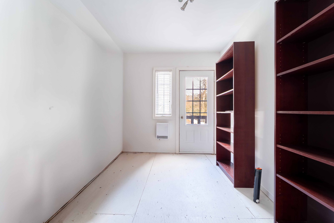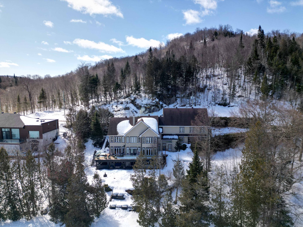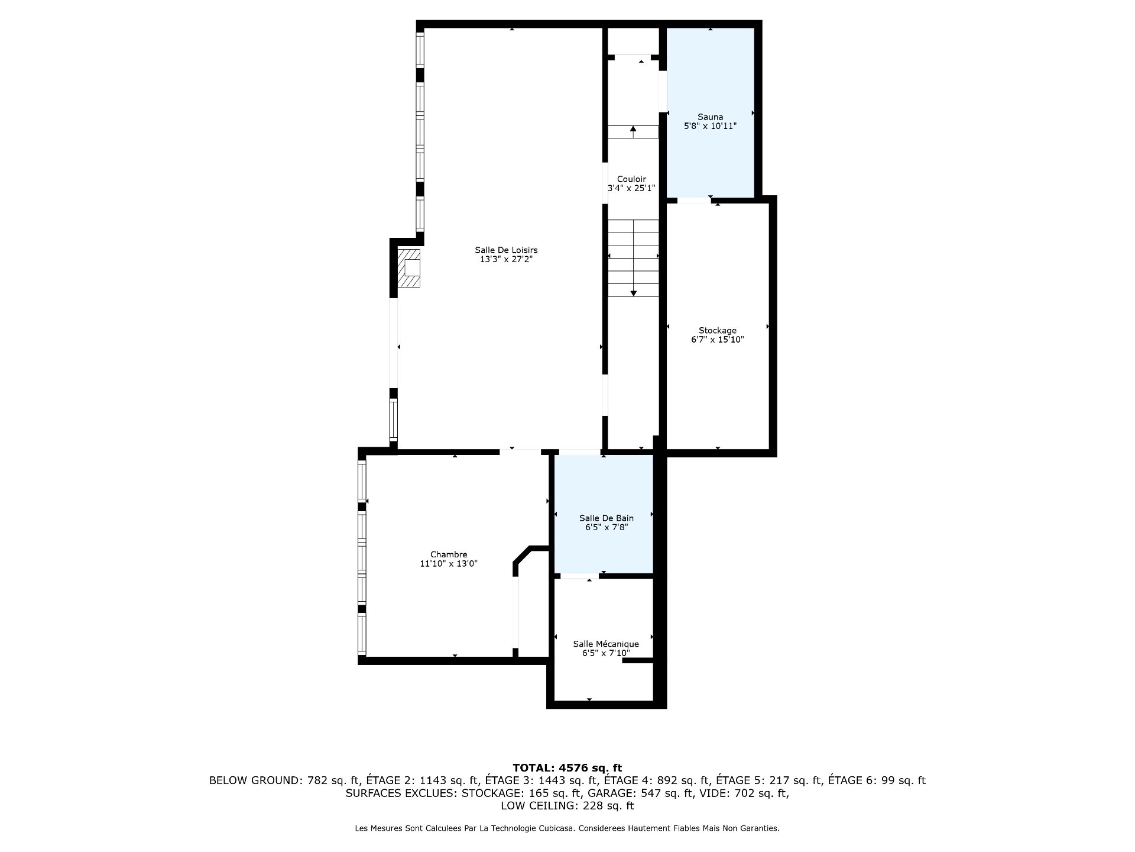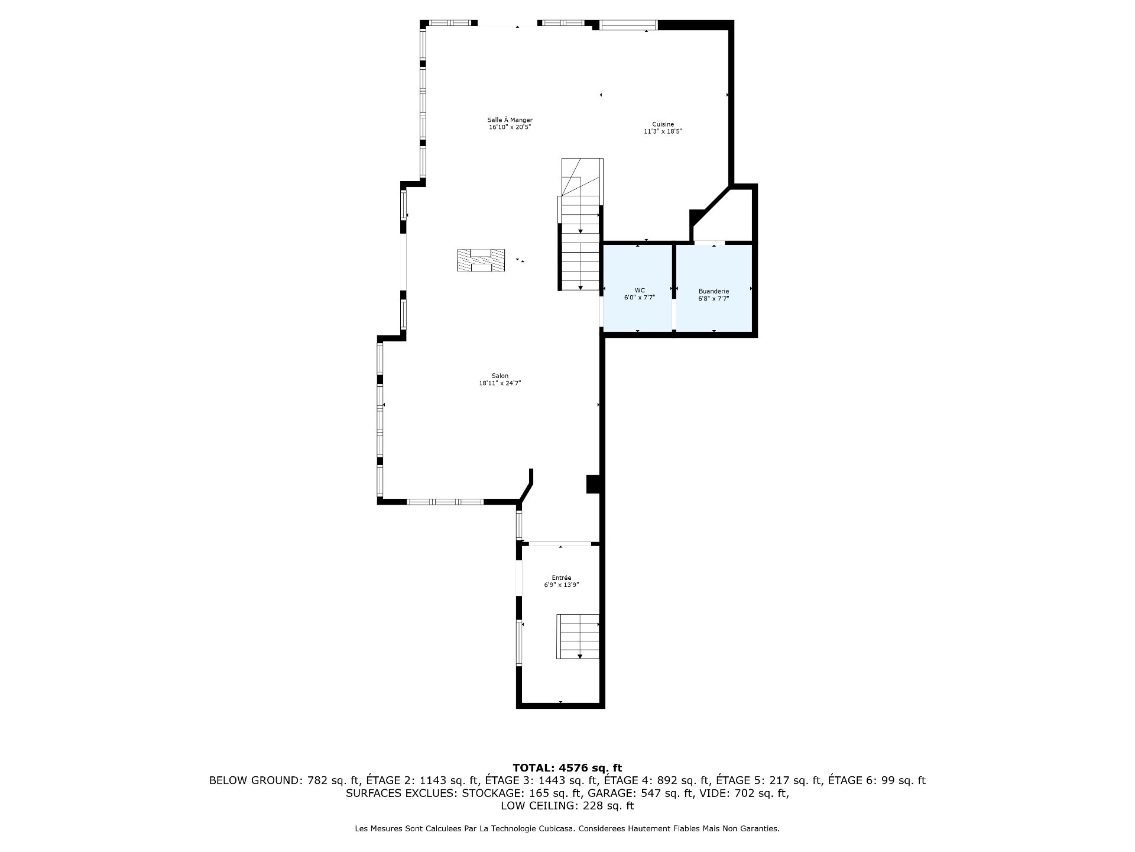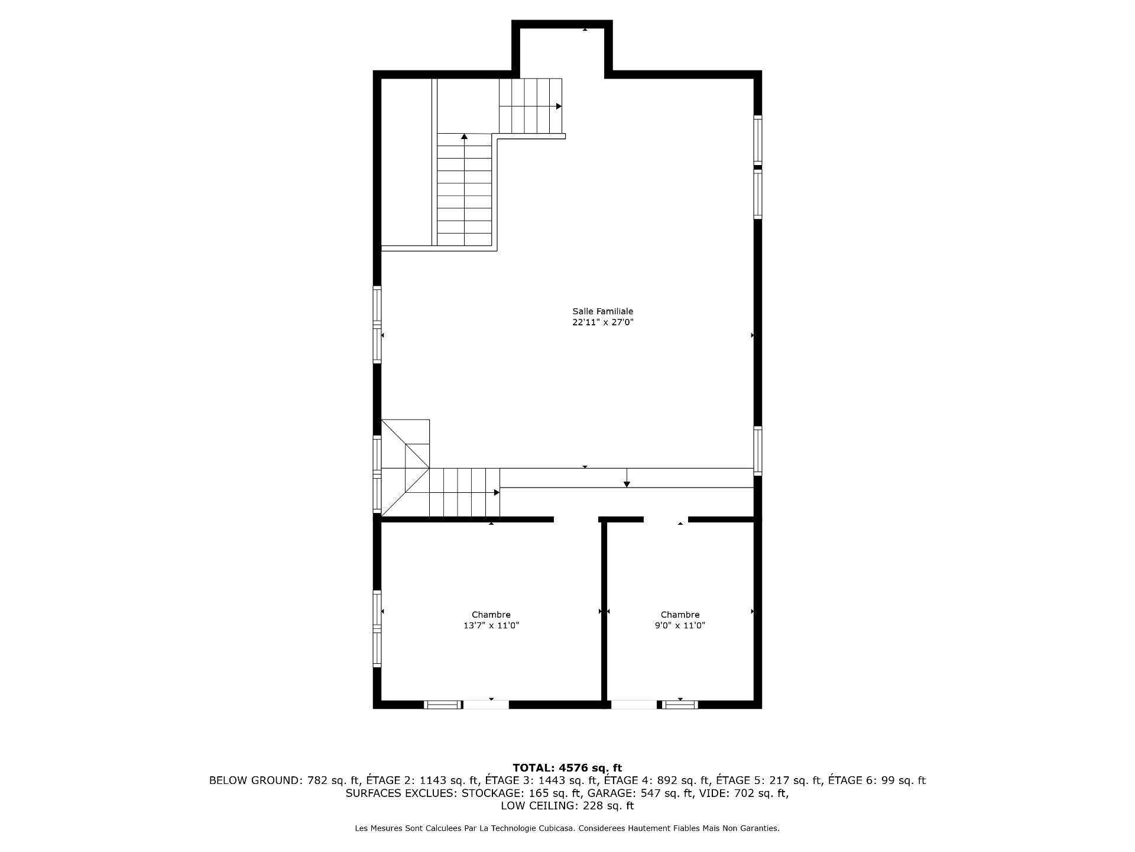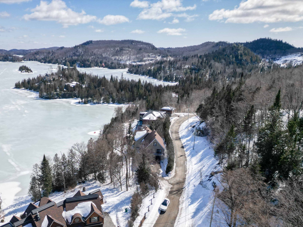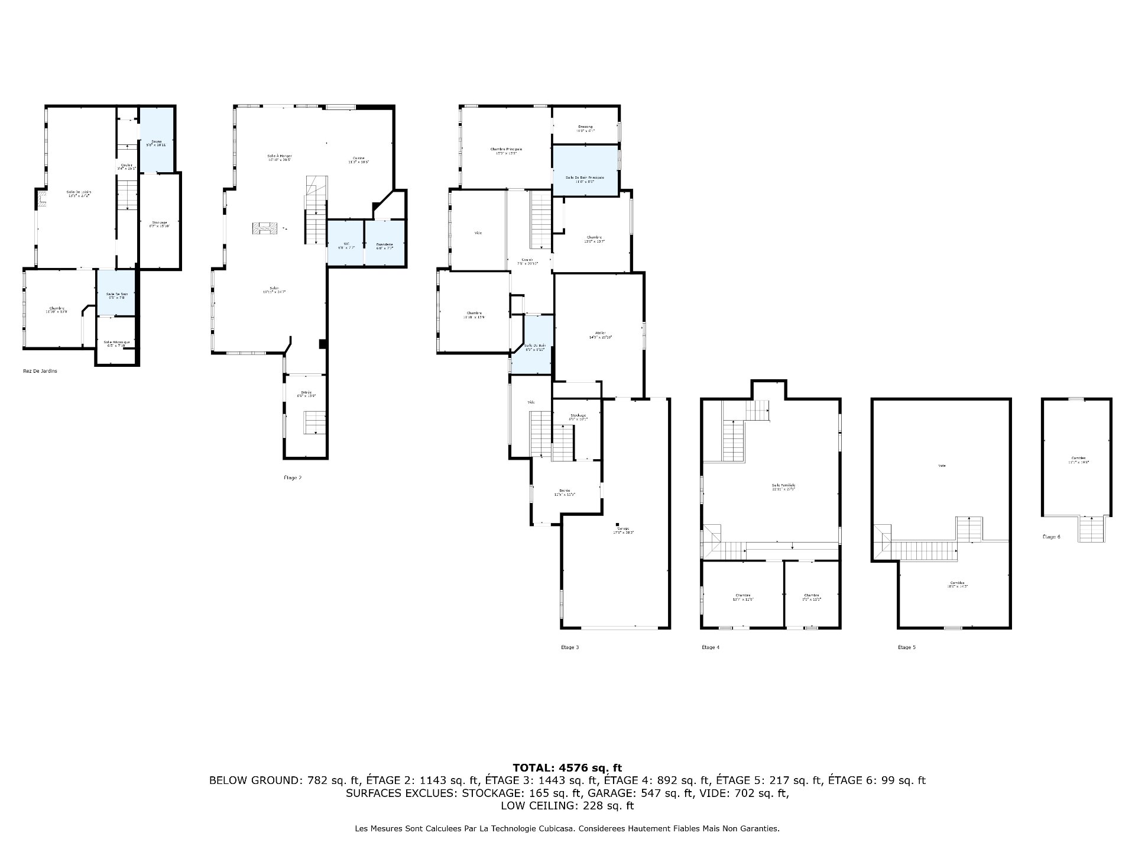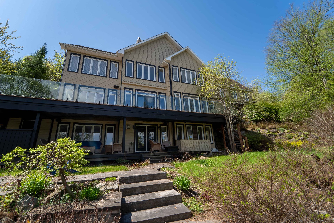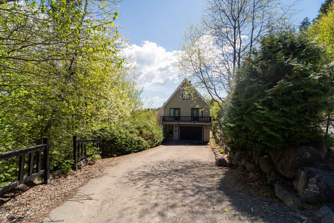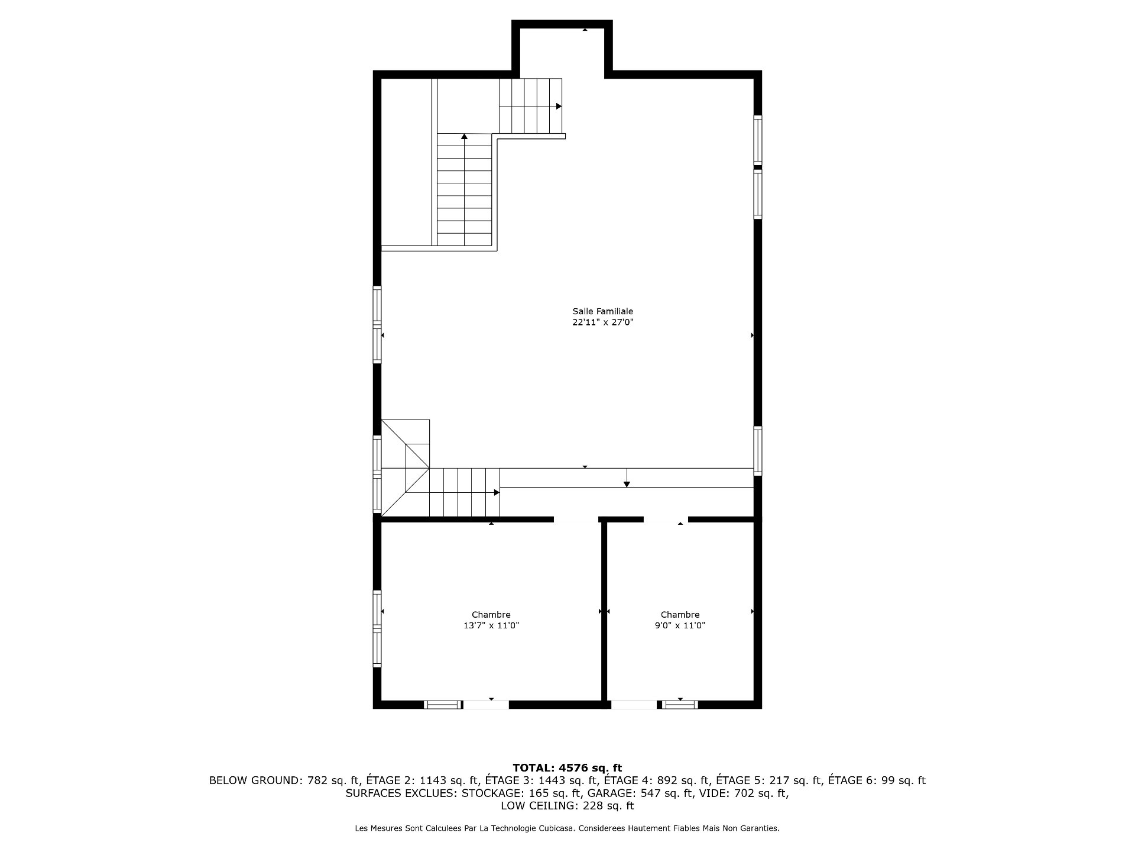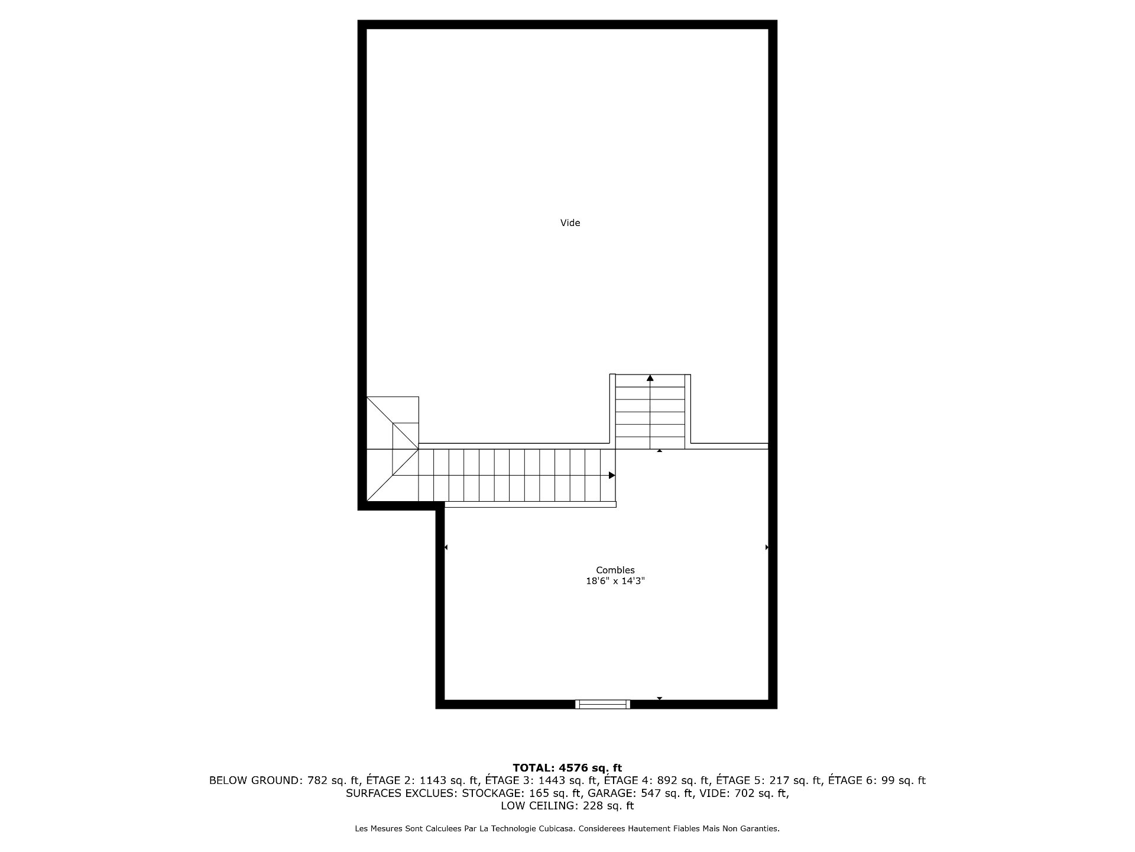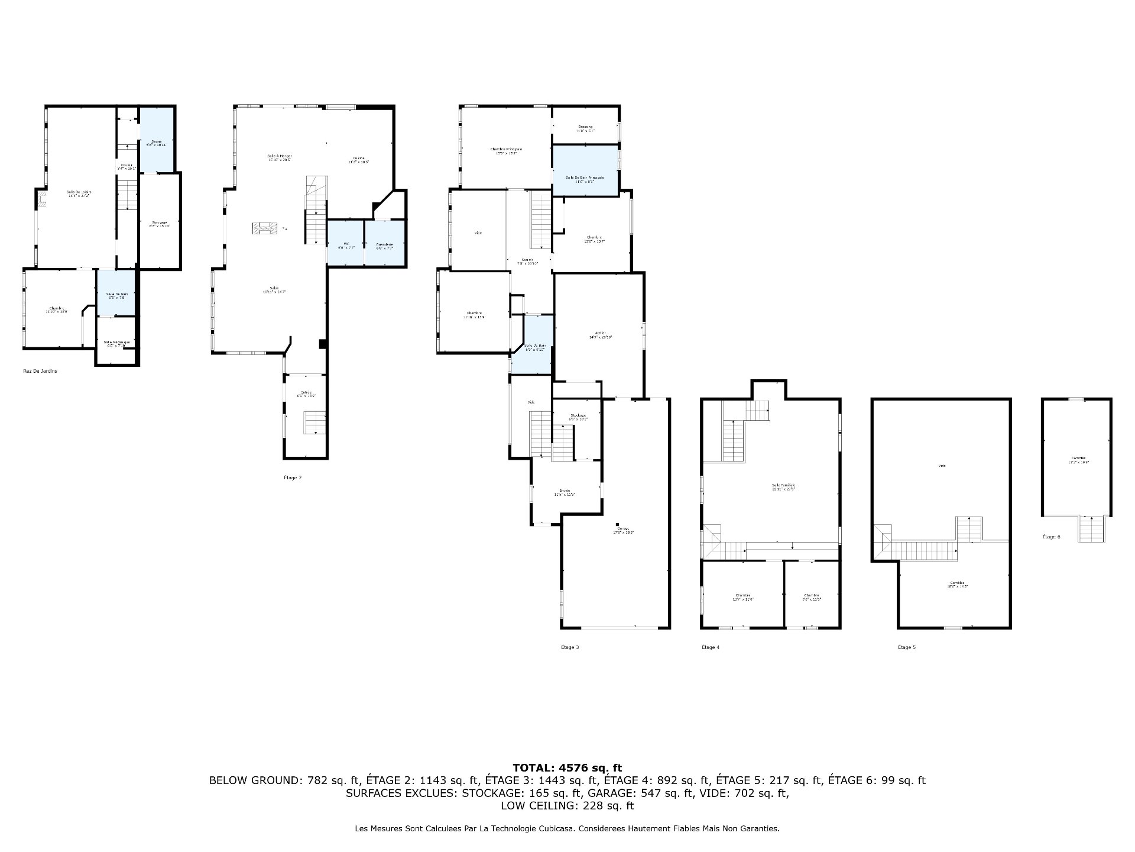- 4 Bedrooms
- 3 Bathrooms
- Video tour
- Calculators
- walkscore
Description
Exceptional Property on Lake Sainte-Marie Located in the Morgan Reserve, this four-story residence sits on a over 99,000 sq. ft. lot, with a 178-foot frontage on Lake Sainte-Marie ,a navigable lake. Inside, the central stone fireplace, panoramic windows, and handcrafted pine staircase create a warm, inviting atmosphere. The home features four bedrooms, including a primary suite with an ensuite bathroom, as well as an independent suite. Outdoors, enjoy a private beach, boat dock, and beautifully landscaped grounds for outdoor activities.
Inclusions : Refrigerator, stove, dishwasher, washer, dryer, pantry, microwave, most furniture, Koboda (in the garage, gas BBQ, Texas BBQ smocker
Exclusions : personal effects, identified furniture
| Liveable | N/A |
|---|---|
| Total Rooms | 24 |
| Bedrooms | 4 |
| Bathrooms | 3 |
| Powder Rooms | 1 |
| Year of construction | 2001 |
| Type | Two or more storey |
|---|---|
| Style | Detached |
| Dimensions | 485x288 P |
| Lot Size | 99146 PC |
| Energy cost | $ 825 / year |
|---|---|
| Common expenses/Rental | $ 1300 / year |
| Municipal Taxes (2025) | $ 9633 / year |
| School taxes (2024) | $ 1213 / year |
| lot assessment | $ 389700 |
| building assessment | $ 1077400 |
| total assessment | $ 1467100 |
Room Details
| Room | Dimensions | Level | Flooring |
|---|---|---|---|
| Hallway | 6.9 x 13.9 P | 2nd Floor | Ceramic tiles |
| Walk-in closet | 8.0 x 10.1 P | 2nd Floor | Ceramic tiles |
| Living room | 18.11 x 24.7 P | Ground Floor | Wood |
| Dining room | 16.10 x 20.5 P | Ground Floor | Wood |
| Kitchen | 11.3 x 18.5 P | Ground Floor | Ceramic tiles |
| Washroom | 6.0 x 7.7 P | Ground Floor | Ceramic tiles |
| Laundry room | 6.8 x 7.7 P | Ground Floor | Ceramic tiles |
| Primary bedroom | 15.2 x 13.8 P | 2nd Floor | Wood |
| Bathroom | 11.0 x 8.6 P | 2nd Floor | Ceramic tiles |
| Walk-in closet | 11.0 x 6.1 P | 2nd Floor | Wood |
| Bedroom | 13.0 x 13.7 P | 2nd Floor | Wood |
| Bedroom | 11.10 x 13.9 P | 2nd Floor | Wood |
| Bathroom | 6.9 x 9.10 P | 2nd Floor | Ceramic tiles |
| Other | 7.5 x 20.10 P | 2nd Floor | Wood |
| Family room | 13.3 x 27.2 P | Wood | |
| Bedroom | 11.10 x 13.0 P | Wood | |
| Bathroom | 6.5 x 7.8 P | Ceramic tiles | |
| Storage | 6.5 x 15.10 P | Concrete | |
| Other | 5.8 x 10.11 P | Wood | |
| Family room | 22.11 x 27.0 P | Wood | |
| Home office | 13.7 x 11.0 P | Wood | |
| Other | 9.0 x 11.0 P | Other | |
| Other | 18.6 x 14.3 P | Wood | |
| Other | 11.1 x 19.8 P | Wood |
Charateristics
| Heating system | Electric baseboard units, Electric baseboard units, Electric baseboard units, Electric baseboard units, Electric baseboard units |
|---|---|
| Water supply | Lake water, Lake water, Lake water, Lake water, Lake water |
| Heating energy | Electricity, Propane, Electricity, Propane, Electricity, Propane, Electricity, Propane, Electricity, Propane |
| Windows | PVC, PVC, PVC, PVC, PVC |
| Foundation | Poured concrete, Poured concrete, Poured concrete, Poured concrete, Poured concrete |
| Hearth stove | Gaz fireplace, Wood burning stove, Gaz fireplace, Wood burning stove, Gaz fireplace, Wood burning stove, Gaz fireplace, Wood burning stove, Gaz fireplace, Wood burning stove |
| Garage | Attached, Heated, Double width or more, Attached, Heated, Double width or more, Attached, Heated, Double width or more, Attached, Heated, Double width or more, Attached, Heated, Double width or more |
| Siding | Pressed fibre, Pressed fibre, Pressed fibre, Pressed fibre, Pressed fibre |
| Distinctive features | Water access, Other, Wooded lot: hardwood trees, Waterfront, Navigable, Water access, Other, Wooded lot: hardwood trees, Waterfront, Navigable, Water access, Other, Wooded lot: hardwood trees, Waterfront, Navigable, Water access, Other, Wooded lot: hardwood trees, Waterfront, Navigable, Water access, Other, Wooded lot: hardwood trees, Waterfront, Navigable |
| Proximity | Golf, Park - green area, Elementary school, High school, Bicycle path, Alpine skiing, Cross-country skiing, Daycare centre, Golf, Park - green area, Elementary school, High school, Bicycle path, Alpine skiing, Cross-country skiing, Daycare centre, Golf, Park - green area, Elementary school, High school, Bicycle path, Alpine skiing, Cross-country skiing, Daycare centre, Golf, Park - green area, Elementary school, High school, Bicycle path, Alpine skiing, Cross-country skiing, Daycare centre, Golf, Park - green area, Elementary school, High school, Bicycle path, Alpine skiing, Cross-country skiing, Daycare centre |
| Bathroom / Washroom | Adjoining to primary bedroom, Seperate shower, Adjoining to primary bedroom, Seperate shower, Adjoining to primary bedroom, Seperate shower, Adjoining to primary bedroom, Seperate shower, Adjoining to primary bedroom, Seperate shower |
| Available services | Fire detector, Fire detector, Fire detector, Fire detector, Fire detector |
| Parking | Outdoor, Garage, Outdoor, Garage, Outdoor, Garage, Outdoor, Garage, Outdoor, Garage |
| Sewage system | Other, Septic tank, Other, Septic tank, Other, Septic tank, Other, Septic tank, Other, Septic tank |
| Window type | Sliding, Crank handle, Sliding, Crank handle, Sliding, Crank handle, Sliding, Crank handle, Sliding, Crank handle |
| Roofing | Asphalt shingles, Asphalt shingles, Asphalt shingles, Asphalt shingles, Asphalt shingles |
| Topography | Sloped, Sloped, Sloped, Sloped, Sloped |
| View | Water, Water, Water, Water, Water |
| Zoning | Residential, Residential, Residential, Residential, Residential |
| Equipment available | Wall-mounted air conditioning, Wall-mounted air conditioning, Wall-mounted air conditioning, Wall-mounted air conditioning, Wall-mounted air conditioning |

