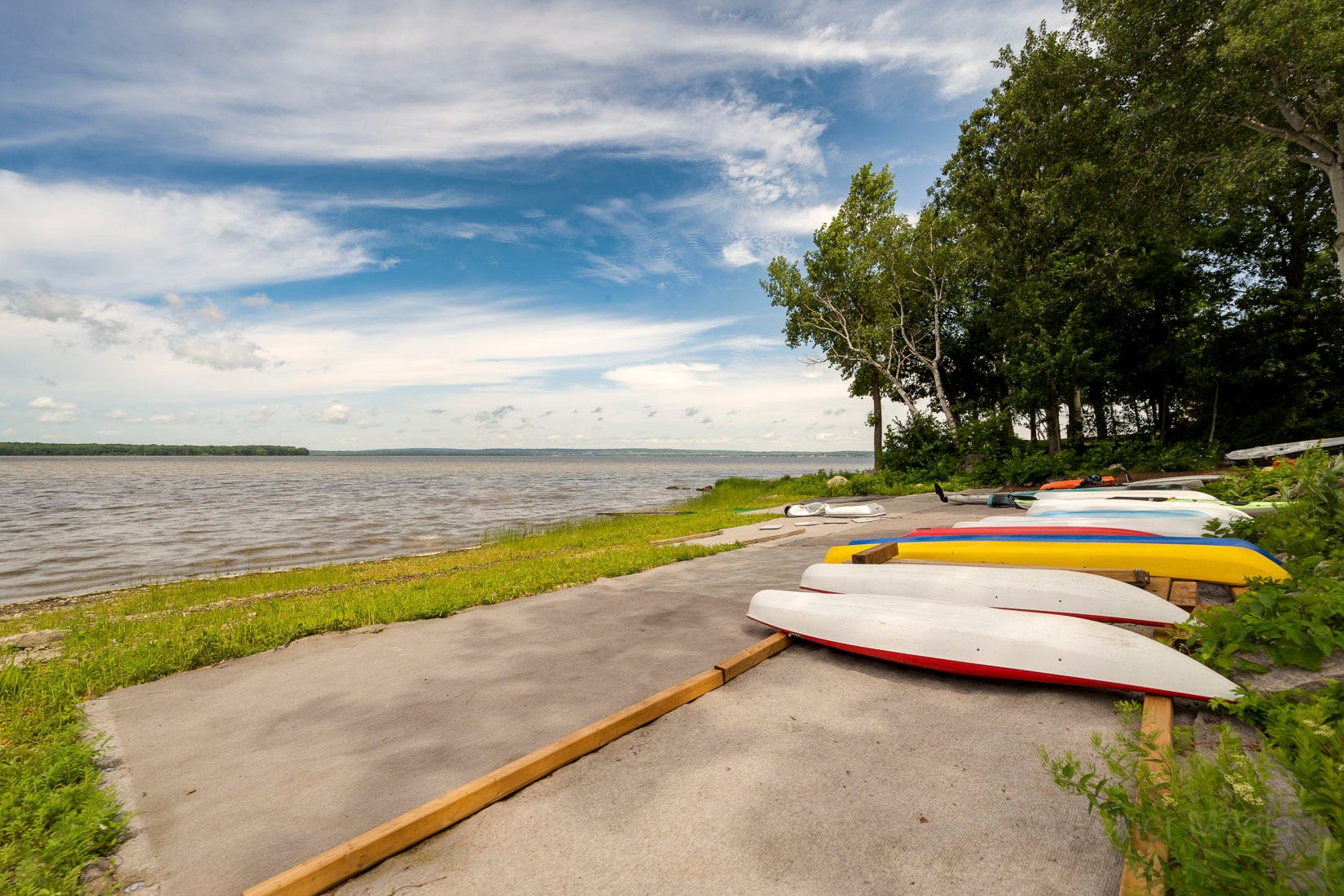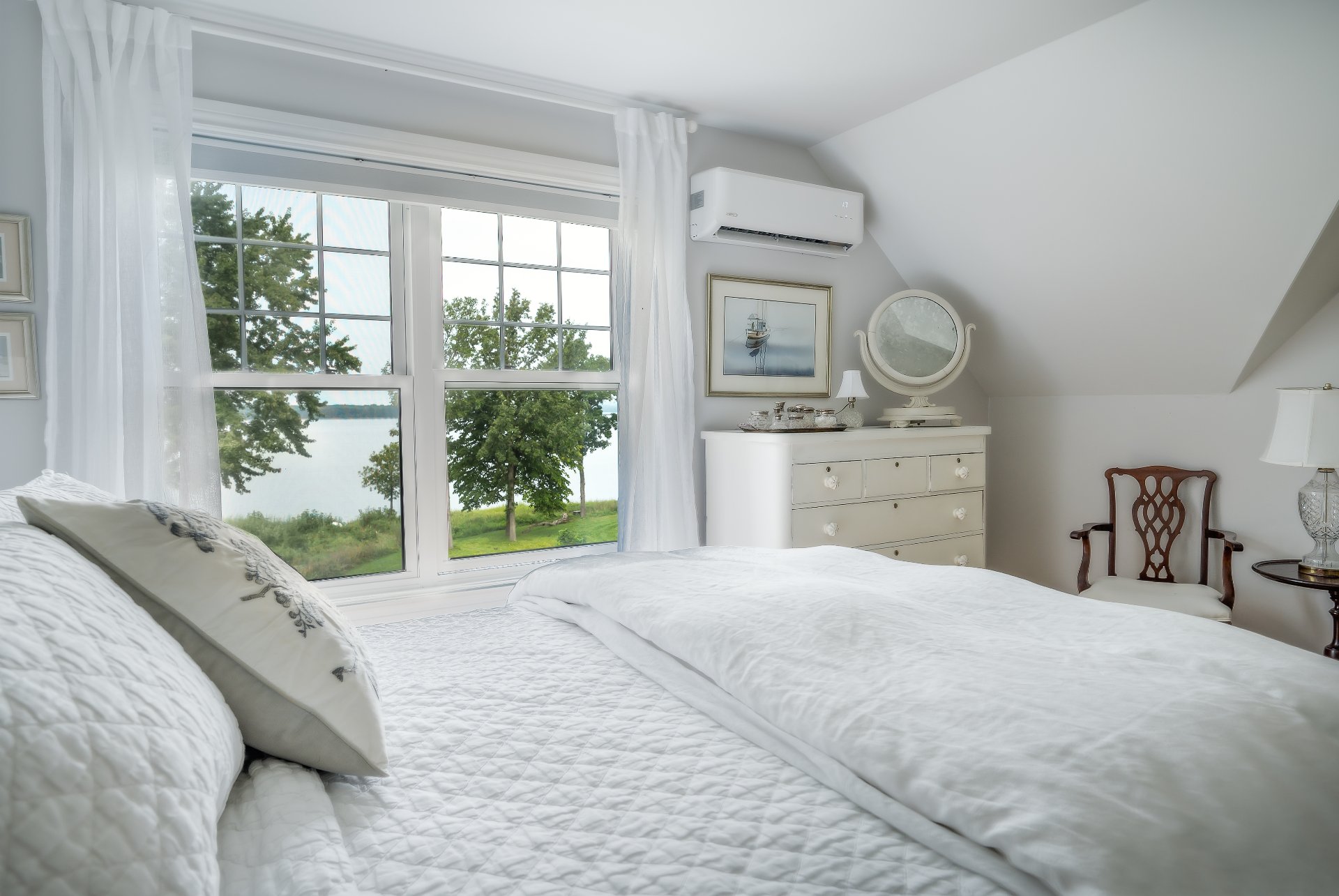- 3 Bedrooms
- 2 Bathrooms
- Video tour
- Calculators
- walkscore
Description
Stunning Hudson Club townhouse with incredible views of the Ottawa River. With 2+1 bedrooms and 2+1 bathrooms on 3 levels this beautiful home has so much to offer in terms of carefully planned living spaces, generous storage and gracious outdoor living. Modern galley kitchen, open concept living and dining room with fireplace, large balcony overlooking the river, private guest suite in the basement. Extremely well maintained with many updates. Enjoy direct access to the private beach and the Hudson Club amenities, including tennis courts, pool and clubhouse. Only 10 min from Hudson, 40 min from downtown Montreal.
Located on Choisy Point, this home has some of the best
views on this part of the river - you'll never tire of the
spectacular sunsets!
MAIN LEVEL:
- bright, open-concept living and dining room with
breathtaking views of the lake, wood burning fireplace
- galley kitchen with sleek cabinetry, tiled floor, wall
oven
- balcony great for bbq, entertaining
- elegant powder room
- double closet
- gleaming hardwood floors
SECOND LEVEL:
- large primary bedroom with double closets, fantastic
water views, very tranquil
- bright sunny secondary bedroom
- full bathroom with deep soaker tub, glass shower, and
vanity with lots of storage
- large closet
BASEMENT:
- guest bedroom
- 3-piece bathroom
- utility room
- closet
IN ADDITION:
- electric baseboard heating
- wall mount AC
Inclusions :
Exclusions : N/A
| Liveable | N/A |
|---|---|
| Total Rooms | 9 |
| Bedrooms | 3 |
| Bathrooms | 2 |
| Powder Rooms | 1 |
| Year of construction | 1988 |
| Type | Two or more storey |
|---|---|
| Style | Attached |
| Lot Size | 54240 PC |
| Energy cost | $ 9996 / year |
|---|---|
| Common expenses/Rental | $ 1860 / year |
| Municipal Taxes (2024) | $ 4620 / year |
| School taxes (2024) | $ 374 / year |
| lot assessment | $ 70700 |
| building assessment | $ 362400 |
| total assessment | $ 433100 |
Room Details
| Room | Dimensions | Level | Flooring |
|---|---|---|---|
| Living room | 14.2 x 17.6 P | 2nd Floor | Wood |
| Dining room | 10.7 x 17.6 P | 2nd Floor | Wood |
| Kitchen | 10.6 x 13.4 P | 2nd Floor | Ceramic tiles |
| Washroom | 4.4 x 4.8 P | 2nd Floor | Ceramic tiles |
| Primary bedroom | 15.2 x 14.8 P | Wood | |
| Bedroom | 12.11 x 15.6 P | Wood | |
| Bathroom | 12.1 x 10.9 P | Ceramic tiles | |
| Bedroom | 20.8 x 15.2 P | Basement | Carpet |
| Bathroom | 7.3 x 6.7 P | Basement | Ceramic tiles |
Charateristics
| Driveway | Not Paved |
|---|---|
| Heating system | Electric baseboard units |
| Water supply | Municipality |
| Heating energy | Electricity |
| Foundation | Poured concrete |
| Hearth stove | Wood fireplace |
| Siding | Wood |
| Distinctive features | Water access, No neighbours in the back, Waterfront, Navigable |
| Pool | Heated, Inground |
| Proximity | Golf, Park - green area, Alpine skiing, Cross-country skiing |
| Bathroom / Washroom | Seperate shower |
| Basement | Finished basement |
| Parking | Outdoor |
| Sewage system | Septic tank |
| Roofing | Asphalt shingles |
| Topography | Uneven, Sloped, Flat |
| View | Water |
| Zoning | Residential |
| Equipment available | Central air conditioning, Wall-mounted heat pump |
































