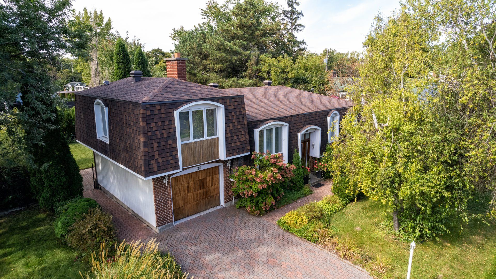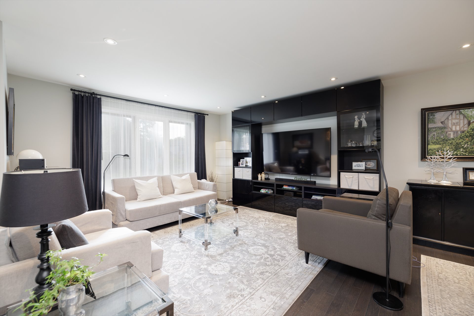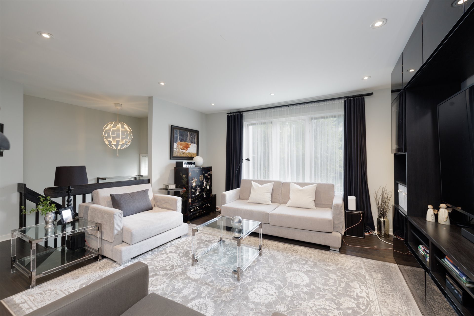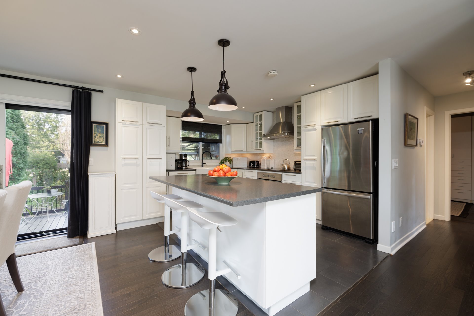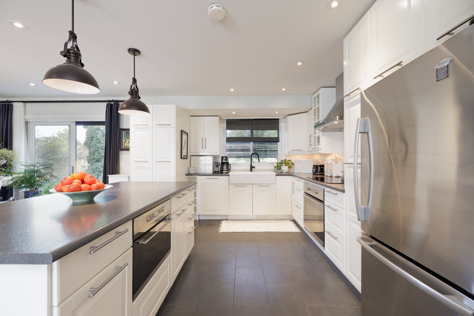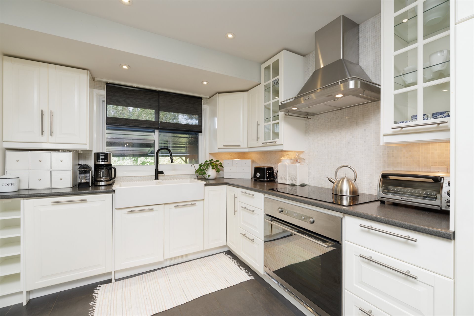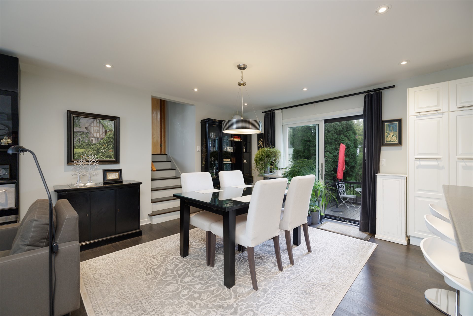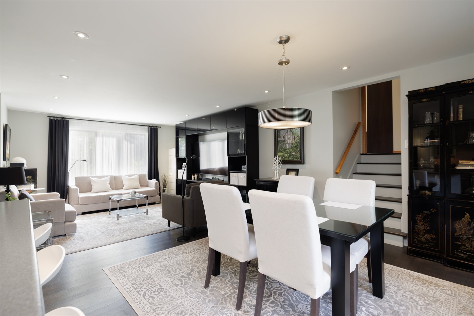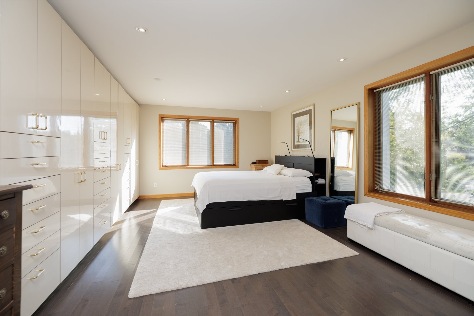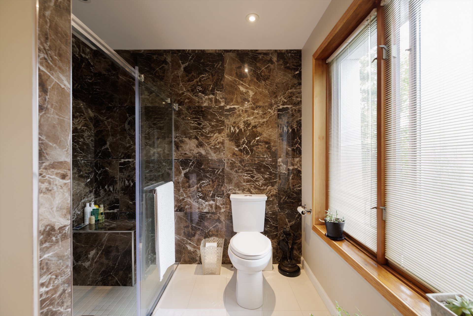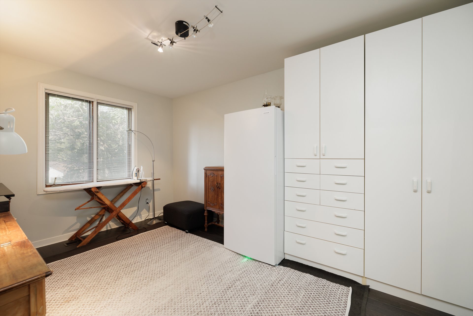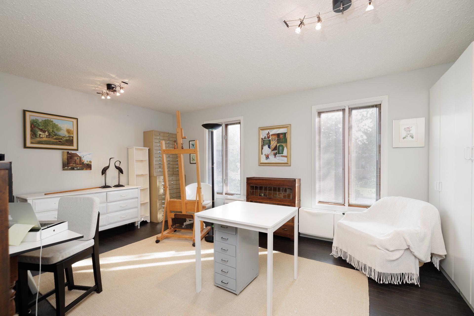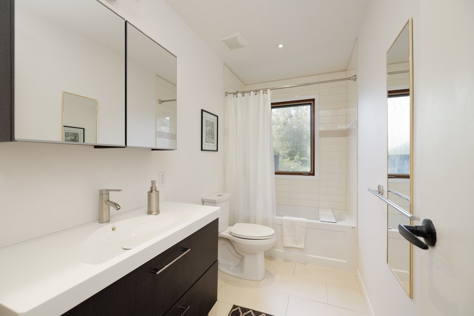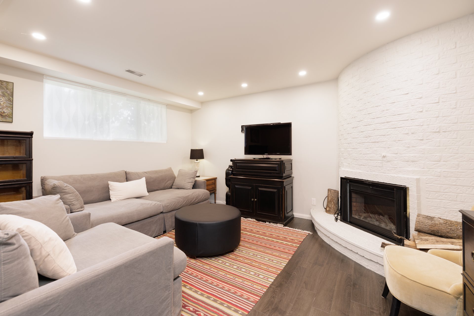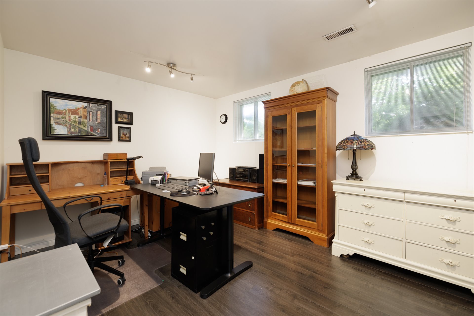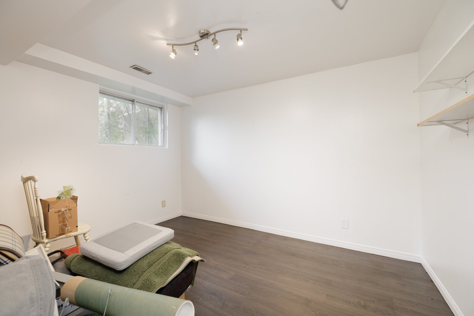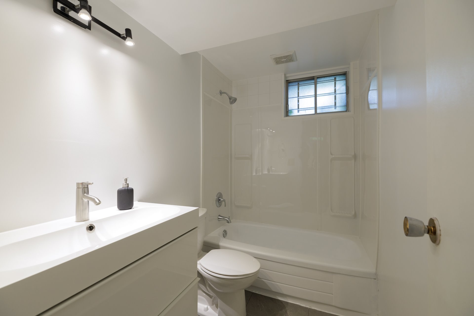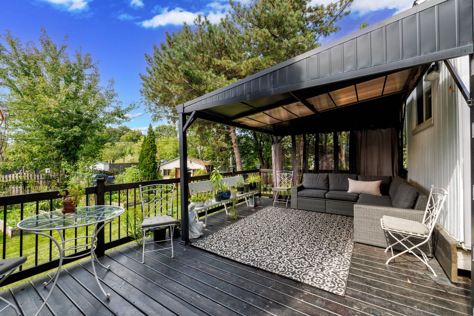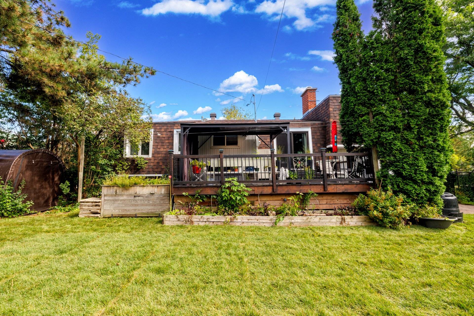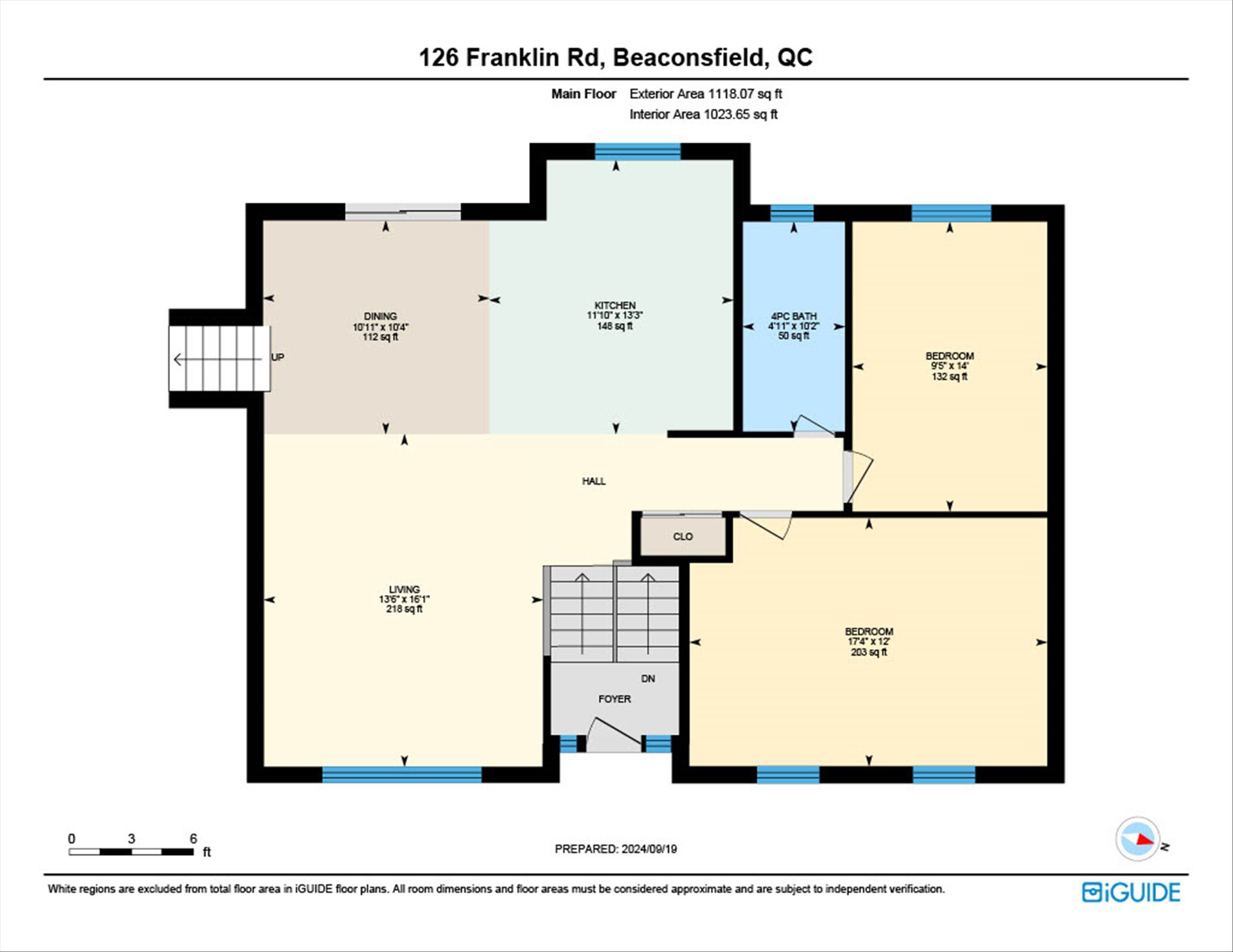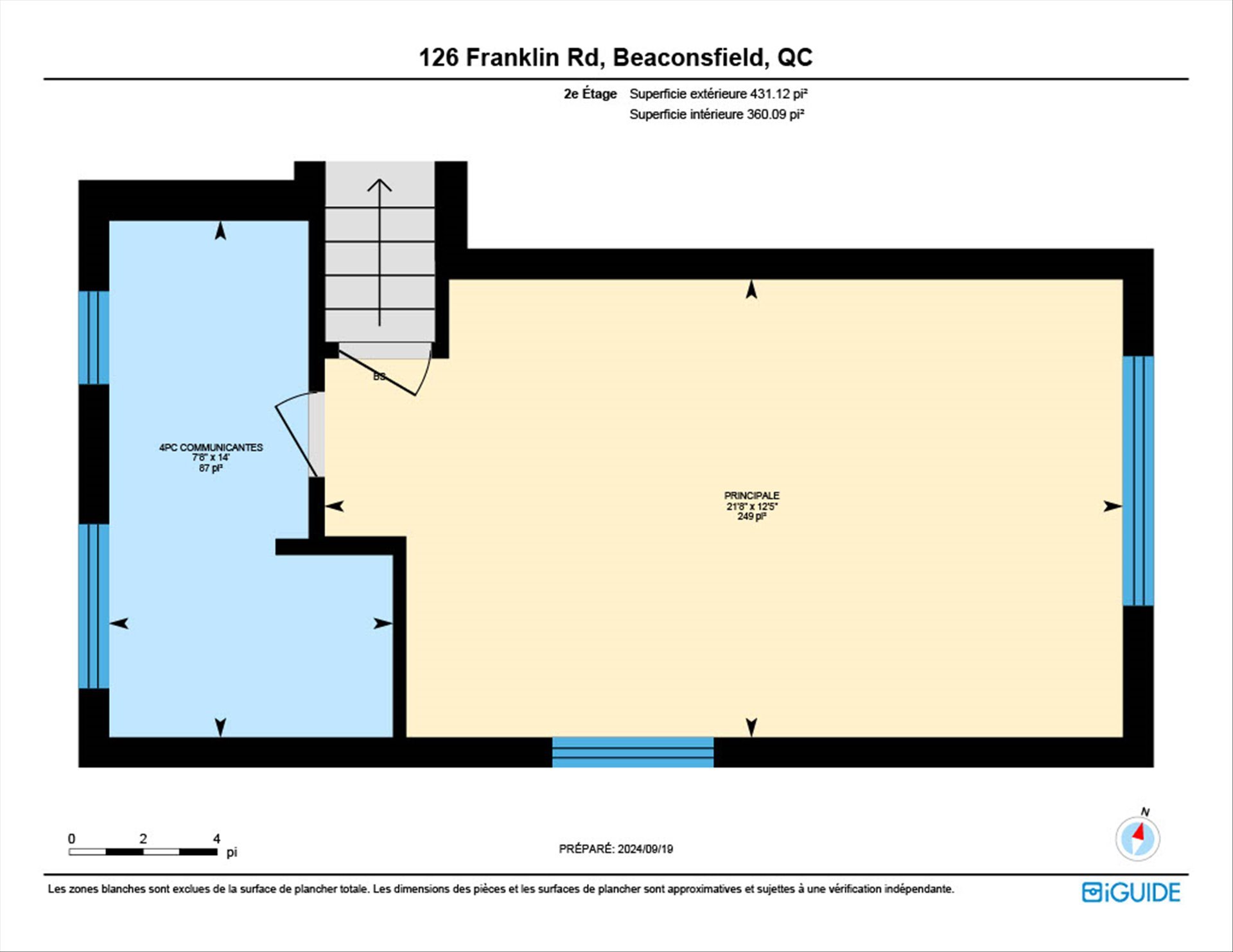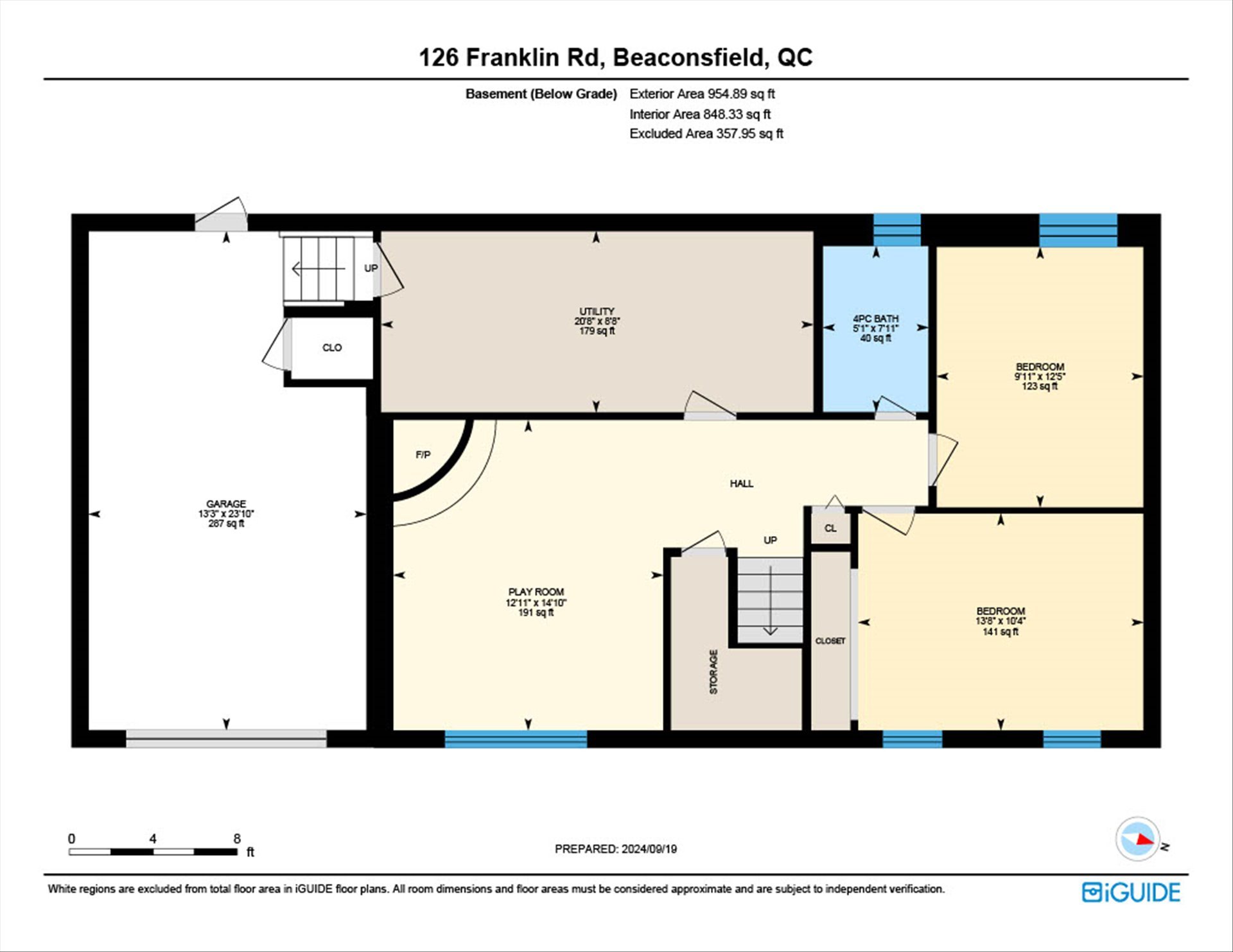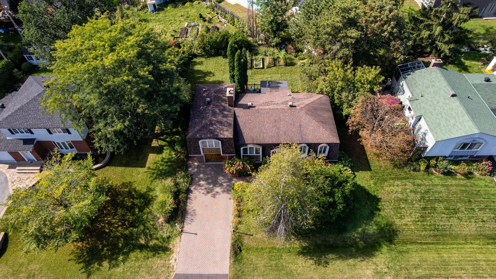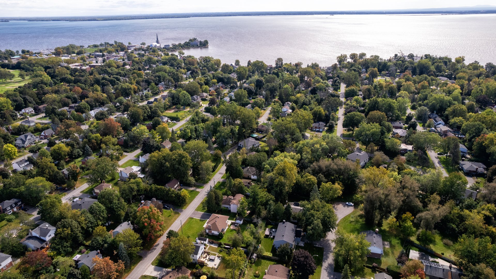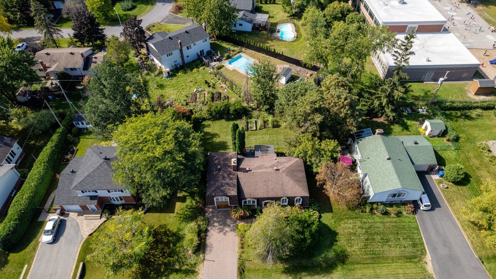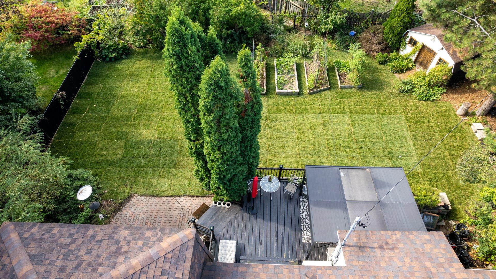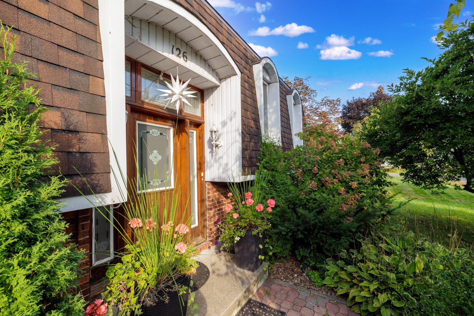- 5 Bedrooms
- 3 Bathrooms
- Video tour
- Calculators
- walkscore
Description
Location Location. This Tastefully updated bungalow in sought after Beaconsfield South is close to schools, Parks, Pointe-Claire Village, Lac St Louis and all services. Offering a modern Open plan living space with renovated kitchen. Patio doors lead to a large wooden deck overlooking a recently grassed fully fenced backyard. The Primary bedroom suite is on the second floor with 2 further bedrooms and family bathroom on the main floor. The basement offers a cozy family room with fireplace and 2 further bedrooms or great office space and third bathroom. The garage can be accessed from the basement. Move in condition in a great family area.
Inclusions : Stovetop, Oven, Dishwasher, Washer, Dryer, Fitted Microwave (non functioning), Fridge in basement, blinds and curtains accept Living room, Bedroom white cabinets, kitchen sink filtration system, Garden shed, Hot water Tank, Electric garage door opener, Gazebo Stucture, central vac.
Exclusions : Living room grey curtains and Rod, Freezer in Bedroom, Shelf unit in main floor office, entrance room shoe cupboard and shelf, Wood cupboards in furnace room
| Liveable | N/A |
|---|---|
| Total Rooms | 11 |
| Bedrooms | 5 |
| Bathrooms | 3 |
| Powder Rooms | 0 |
| Year of construction | 1972 |
| Type | Bungalow |
|---|---|
| Style | Detached |
| Dimensions | 15.75x7.66 M |
| Lot Size | 836.1 PC |
| Municipal Taxes (2024) | $ 4855 / year |
|---|---|
| School taxes (2024) | $ 603 / year |
| lot assessment | $ 376200 |
| building assessment | $ 386900 |
| total assessment | $ 763100 |
Room Details
| Room | Dimensions | Level | Flooring |
|---|---|---|---|
| Living room | 16.1 x 13.6 P | Ground Floor | Wood |
| Kitchen | 13.3 x 11.10 P | Ground Floor | Ceramic tiles |
| Dining room | 10.4 x 10.11 P | Ground Floor | Wood |
| Bedroom | 12 x 17.4 P | Ground Floor | Wood |
| Bedroom | 14 x 9.5 P | Ground Floor | Wood |
| Bathroom | 10.2 x 4.11 P | Ground Floor | Ceramic tiles |
| Primary bedroom | 21.8 x 12.5 P | 2nd Floor | Wood |
| Other | 14 x 7.8 P | 2nd Floor | Ceramic tiles |
| Family room | 14.10 x 12.11 P | Basement | Wood |
| Bedroom | 10.4 x 10.11 P | Basement | Wood |
| Bedroom | 12.5 x 9.11 P | Basement | Wood |
| Bathroom | 7.11 x 5.1 P | Basement | Ceramic tiles |
| Storage | 8.8 x 20.8 P | Basement | Concrete |
Charateristics
| Heating system | Air circulation |
|---|---|
| Water supply | Municipality |
| Heating energy | Electricity |
| Equipment available | Central vacuum cleaner system installation, Electric garage door, Central heat pump |
| Foundation | Poured concrete |
| Hearth stove | Other |
| Garage | Attached, Fitted, Single width |
| Siding | Asphalt shingles, Wood, Brick |
| Proximity | Highway, Golf, Hospital, Elementary school, High school, Public transport, Bicycle path, Daycare centre |
| Basement | 6 feet and over, Finished basement |
| Parking | Outdoor, Garage |
| Sewage system | Municipal sewer |
| Roofing | Asphalt shingles |
| Zoning | Residential |
| Driveway | Asphalt |

