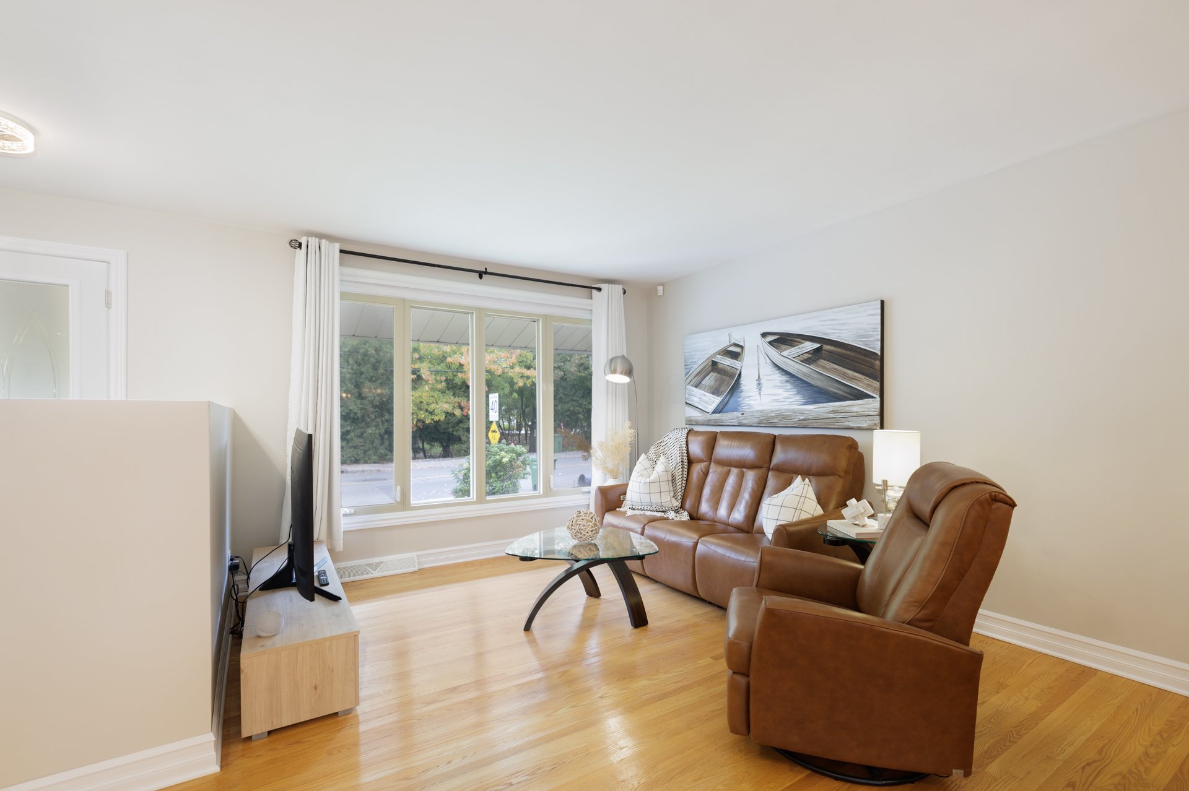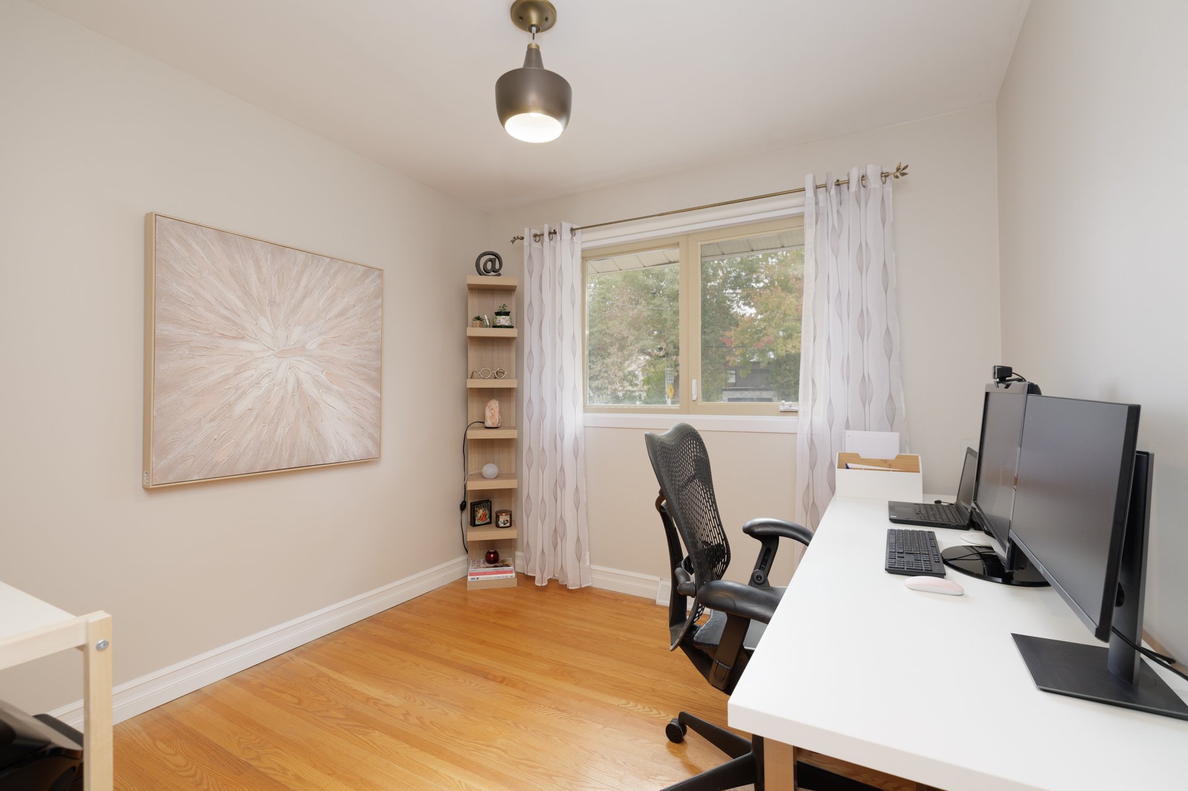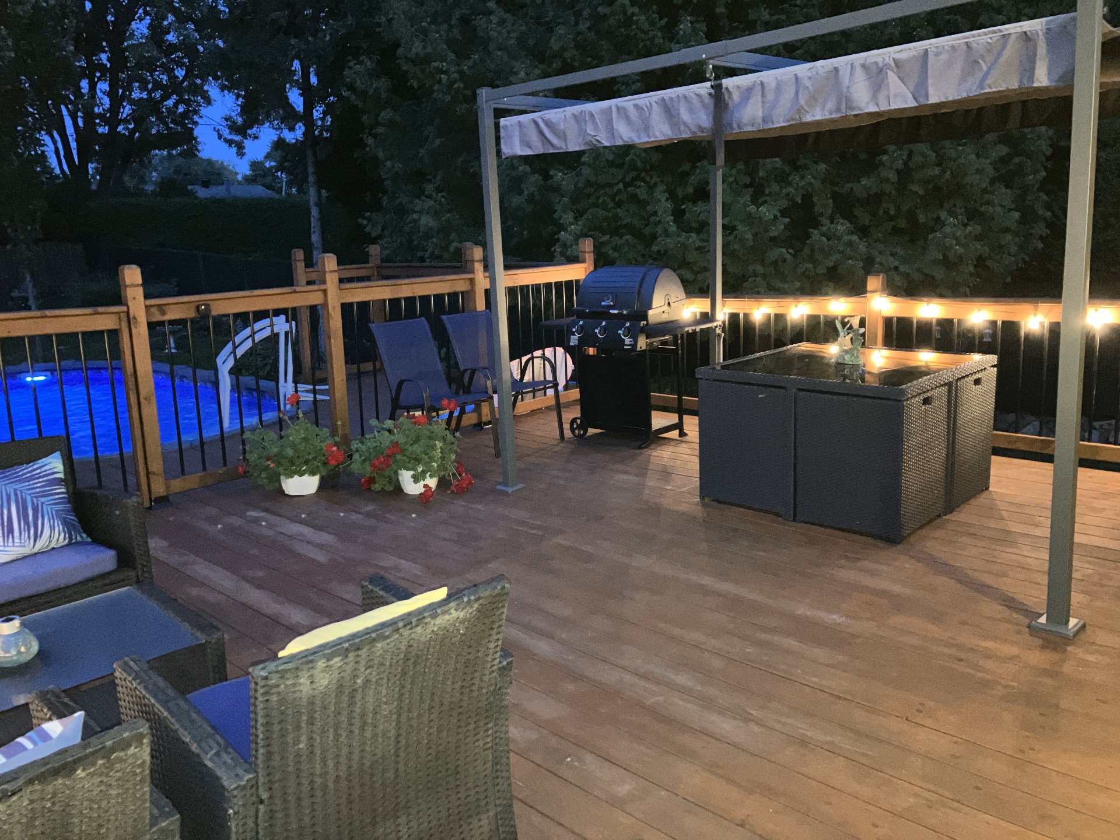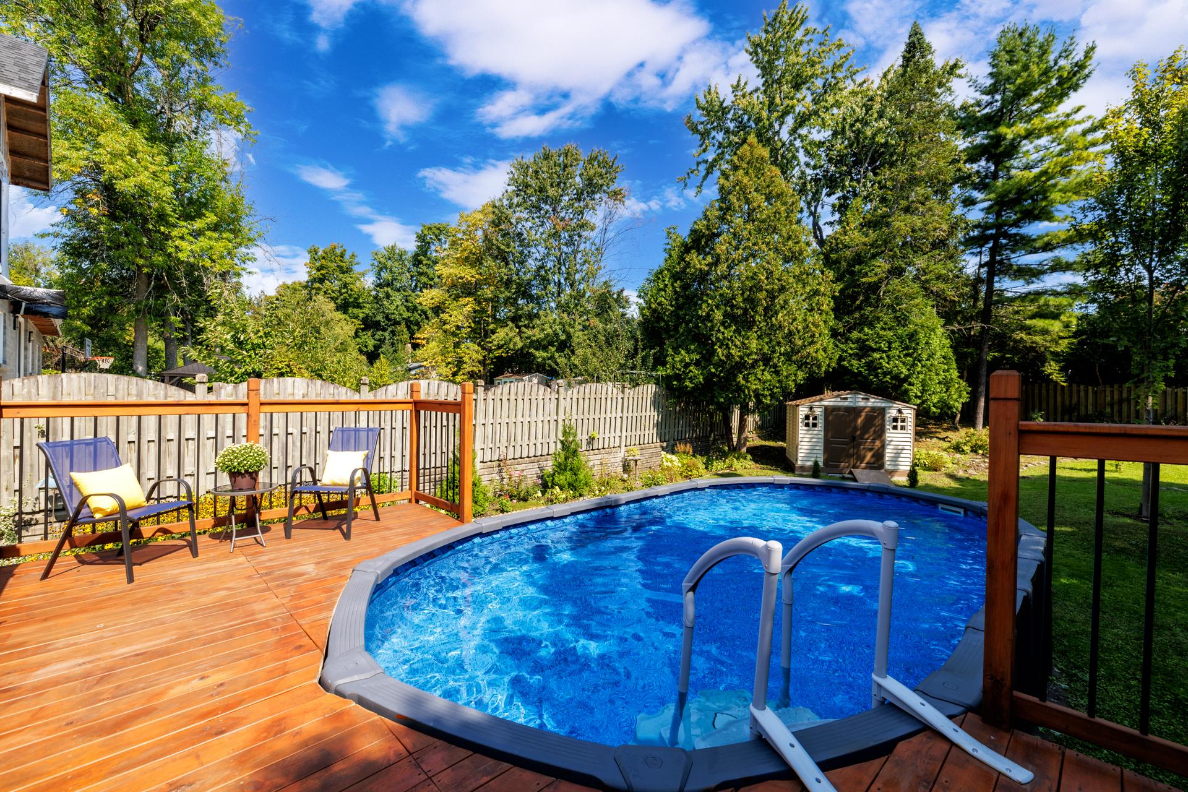587 Ch. de la Rive-Boisée
Montréal (Pierrefonds-Roxboro), Pierrefonds/Central East, H8Z2Y6Bungalow | MLS: 28994714
- 4 Bedrooms
- 1 Bathrooms
- Video tour
- Calculators
- walkscore
Description
This beautifully renovated 3 bedroom raised bungalow boasts and open concept living space that seamlessly connects the living room , dining room and kitchen, perfect for entertaining. The renovations have transformed the home into a modern oasis, featuring stylish finishes. The newly completed basement including a bedroom for guests, adds valuable extra space. Enjoy sunny days on the expansive deck & above ground saltwater pool making this outdoor space a true highlight. This home combines comfort, style, and outdoor enjoyment in a delightful setting. Don't miss your chance to experience this wonderful property!
2021 - Completely renovated interior
2021 - New kitchen with quartz countertops. New island
with butcher block countertop
2021 - Heat pump 2023 - New energy-efficient basement
windows 2023 -
New energy-efficient front and rear doors
2024 - New electric furnace / New above-ground pool with
heating equipment / New shed with electricity / Sump pump
system with battery backup / Silent garage door opener with
battery / Alarm system (transferable) / Automatic window
blinds
Inclusions : Motorized electric blinds, garage door opener with battery backup, heated above-ground pool with equipment, Cabana with electricity, Pergola/Gazebo, built-in dishwasher, automatic exterior lighting, ceiling chandelier and lighting. All included without legal warranty of quality.
Exclusions : Patio furniture, pergola, appliances
| Liveable | N/A |
|---|---|
| Total Rooms | 11 |
| Bedrooms | 4 |
| Bathrooms | 1 |
| Powder Rooms | 1 |
| Year of construction | 1964 |
| Type | Bungalow |
|---|---|
| Style | Detached |
| Dimensions | 8.58x12.24 M |
| Lot Size | 10500 PC |
| Municipal Taxes (2024) | $ 2992 / year |
|---|---|
| School taxes (2024) | $ 361 / year |
| lot assessment | $ 108200 |
| building assessment | $ 357600 |
| total assessment | $ 465800 |
Room Details
| Room | Dimensions | Level | Flooring |
|---|---|---|---|
| Hallway | 6.5 x 5.1 P | Ground Floor | Ceramic tiles |
| Living room | 13.2 x 11.2 P | Ground Floor | Wood |
| Dining room | 13.3 x 11.1 P | Ground Floor | Wood |
| Kitchen | 13.3 x 11.9 P | Ground Floor | Ceramic tiles |
| Primary bedroom | 12.11 x 9.11 P | Ground Floor | Wood |
| Bedroom | 9.5 x 9.4 P | Ground Floor | Wood |
| Bedroom | 9.11 x 8.11 P | Ground Floor | Wood |
| Bathroom | 12.10 x 4.11 P | Ground Floor | Ceramic tiles |
| Family room | 22.5 x 12.7 P | Basement | Floating floor |
| Bedroom | 12.8 x 11.6 P | Basement | Floating floor |
| Other | 13.3 x 13.1 P | Basement | Concrete |
| Washroom | 8.8 x 4.8 P | Basement | Floating floor |
Charateristics
| Water supply | Municipality |
|---|---|
| Pool | Heated, Above-ground |
| Proximity | Highway, Cegep, Golf, Hospital, Park - green area, Elementary school, High school, Public transport, Bicycle path, Cross-country skiing, Daycare centre, Réseau Express Métropolitain (REM) |
| Basement | Finished basement |
| Parking | Outdoor, Garage |
| Sewage system | Municipal sewer |
| Zoning | Residential |
| Driveway | Asphalt |





































