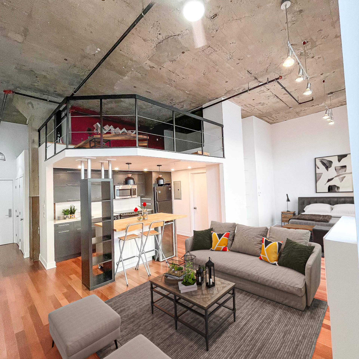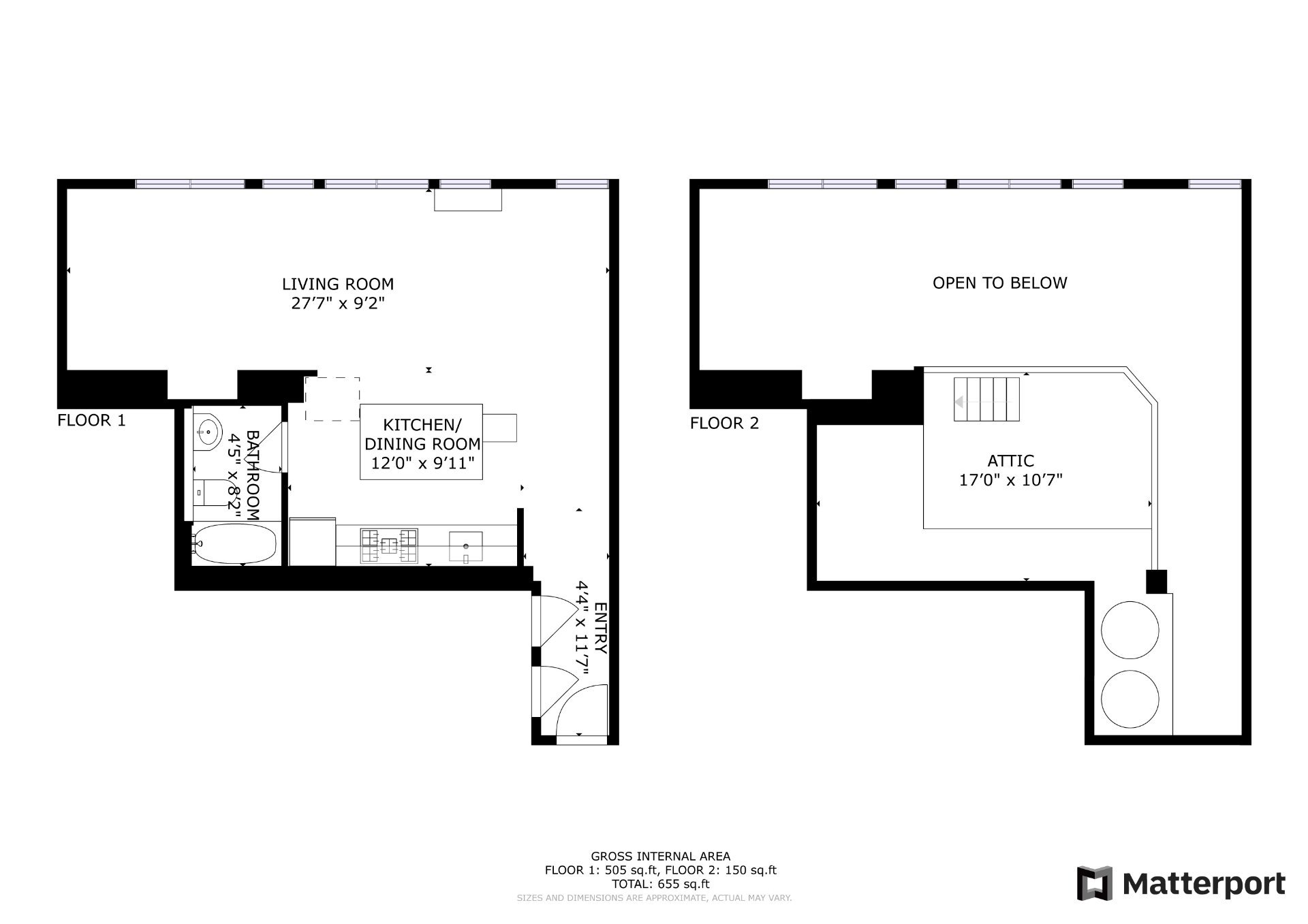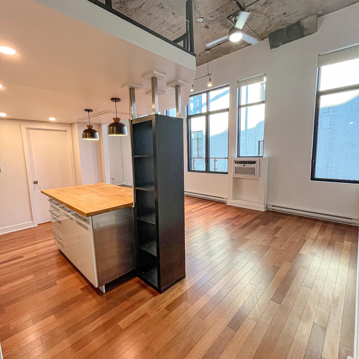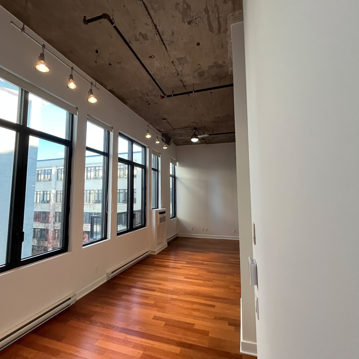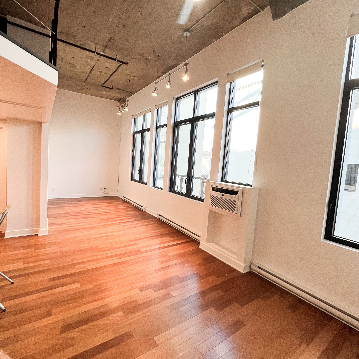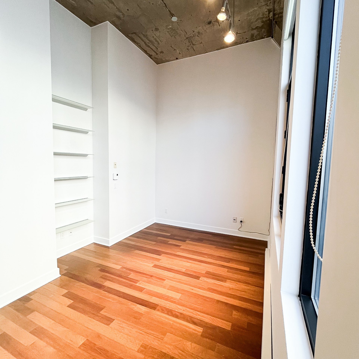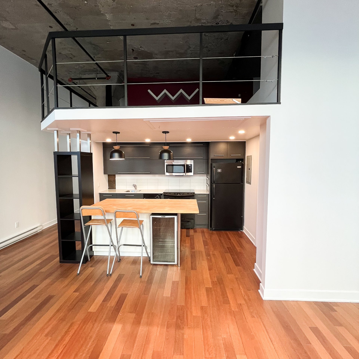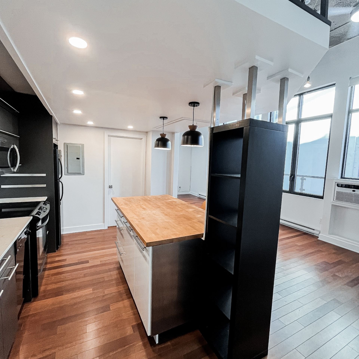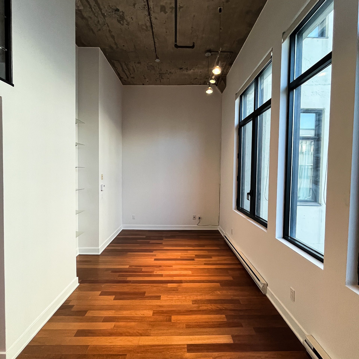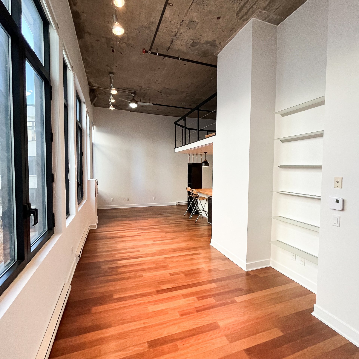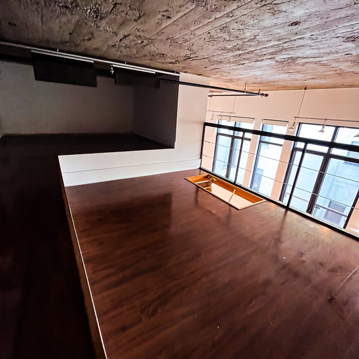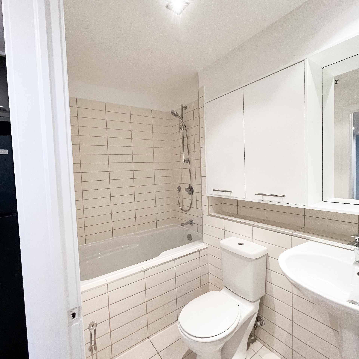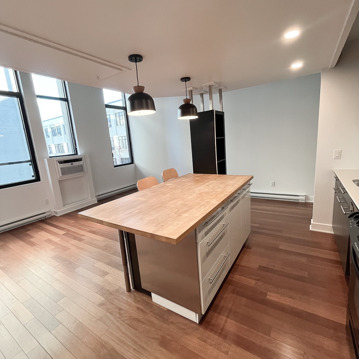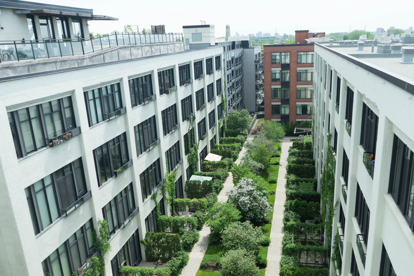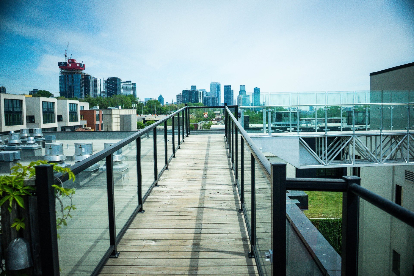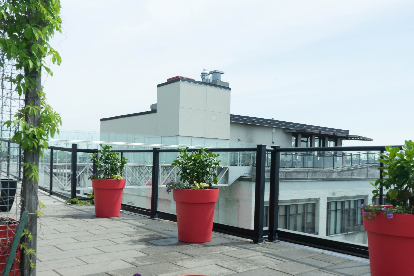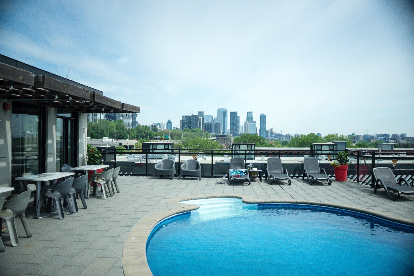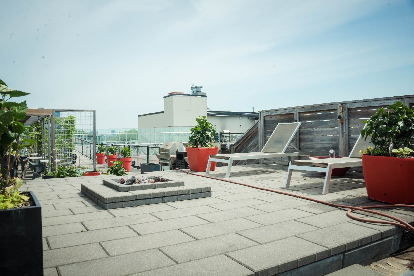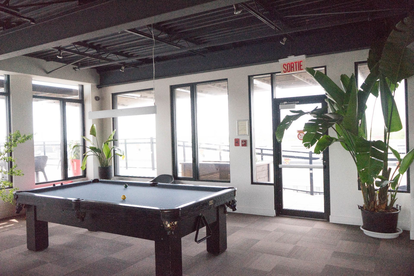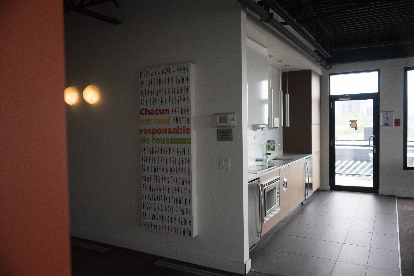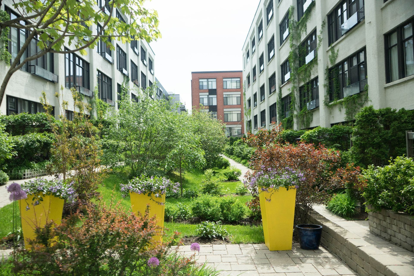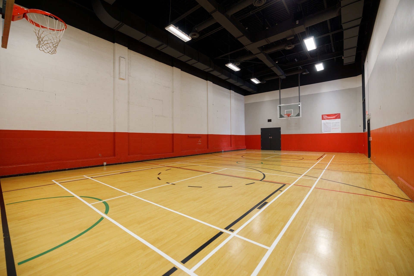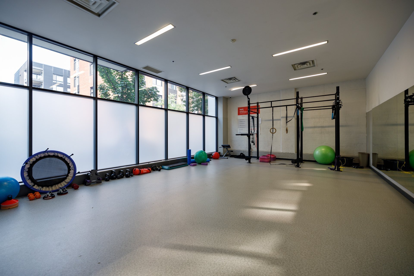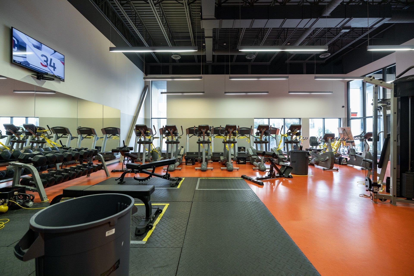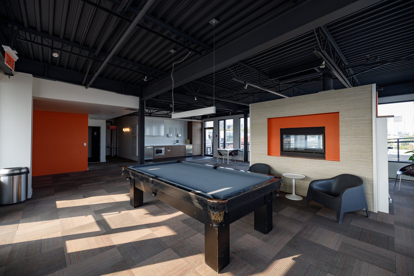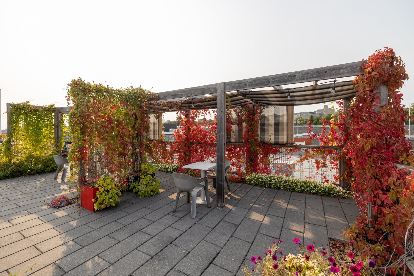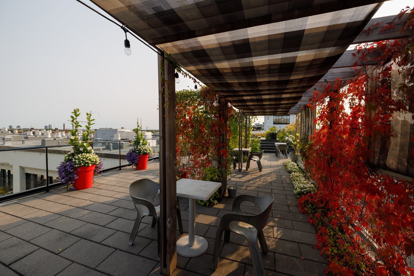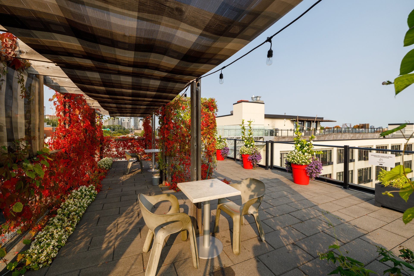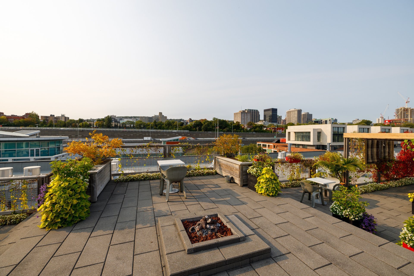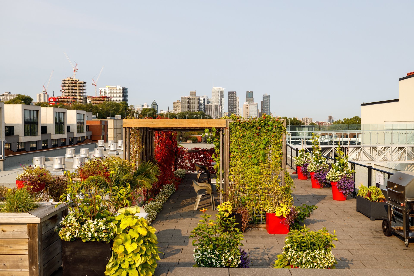- 1 Bedrooms
- 1 Bathrooms
- Calculators
- walkscore
Description
Welcome to the Imperial lofts. This young, vibrant building has everything you could ever want. With access to a gym, basketball court, roof top pool and urban chalet. You will never need to leave, but if you do you are steps to transport, amenities and lots of local hot spots. This open concept condo has tons of light and more space then expected.
Welcome to Imperial Lofts, where you can experience the
epitome of urban luxury. This remarkable unit features
abundant natural light streaming in through its large
windows, creating a bright and inviting atmosphere.
What sets this unit apart is the separate loft area,
accessible via retractable stairs, offering a versatile
space for your creativity or relaxation. The loft bedroom,
with a ceiling height of about 5'7, adds character to the
home.
In addition to the spacious living areas, this condo also
provides ample storage within the unit, along with the
convenience of a locker and a coveted garage spot.
With access to an array of exceptional amenities, including
a gym, rooftop pool, and an urban chalet, you'll never want
to leave. But when you do, you'll find yourself just steps
away from convenient transportation options, local
amenities, and a vibrant array of hotspots.
Live the dream in this unique and spacious condo. Contact
us today to make it yours and experience the dynamic
lifestyle of Imperial Lofts.
The condo is currently rented out for $1775/month without
parking. Tenant has first right of refusal on purchase.
Parking rented at $150/month
Inclusions : Fridge,Stove, Washer, Dryer, dishwasher
Exclusions : N/A
| Liveable | 588 PC |
|---|---|
| Total Rooms | 5 |
| Bedrooms | 1 |
| Bathrooms | 1 |
| Powder Rooms | 0 |
| Year of construction | 2008 |
| Type | Apartment |
|---|---|
| Style | Attached |
| Co-ownership fees | $ 4476 / year |
|---|---|
| Municipal Taxes (2024) | $ 2068 / year |
| School taxes (2024) | $ 248 / year |
| lot assessment | $ 33700 |
| building assessment | $ 290800 |
| total assessment | $ 324500 |
Room Details
| Room | Dimensions | Level | Flooring |
|---|---|---|---|
| Bedroom | 10.2 x 11.6 P | Wood | |
| Living room | 14.0 x 11.0 P | Wood | |
| Dining room | 13.5 x 11.0 P | Wood | |
| Kitchen | 14.1 x 10.1 P | Wood | |
| Bathroom | 3.0 x 3.0 P | Ceramic tiles |
Charateristics
| Water supply | Municipality |
|---|---|
| Heating energy | Electricity |
| Equipment available | Sauna, Electric garage door, Wall-mounted air conditioning |
| Easy access | Elevator |
| Garage | Heated |
| Pool | Heated |
| Proximity | Highway, Cegep, Hospital, Park - green area, Public transport, University |
| Available services | Fire detector, Hot tub/Spa |
| Parking | Garage |
| Sewage system | Municipal sewer |
| View | Panoramic, City |
| Zoning | Residential |

