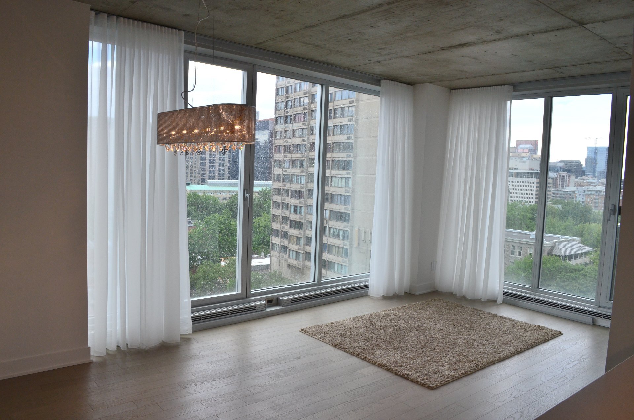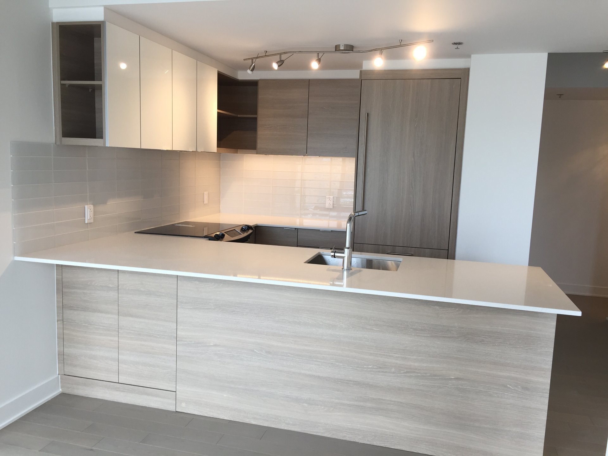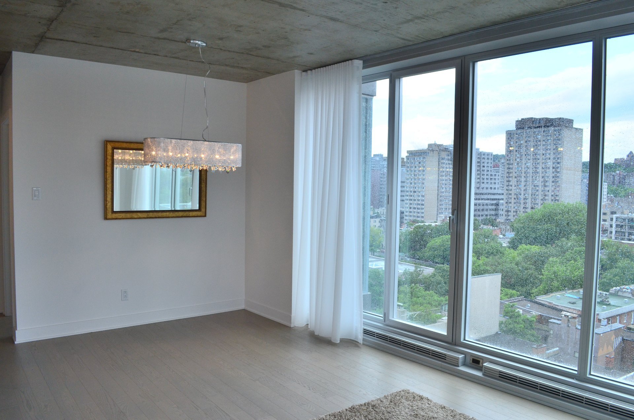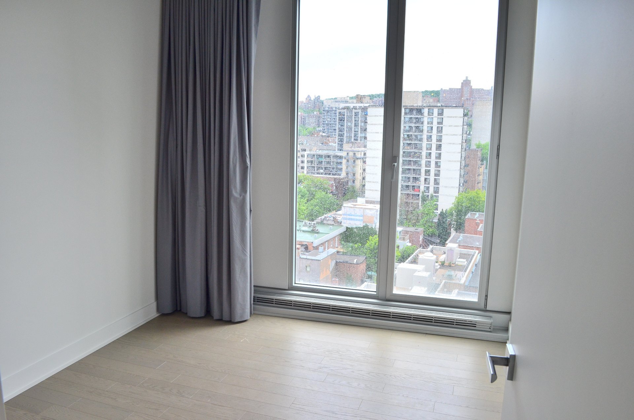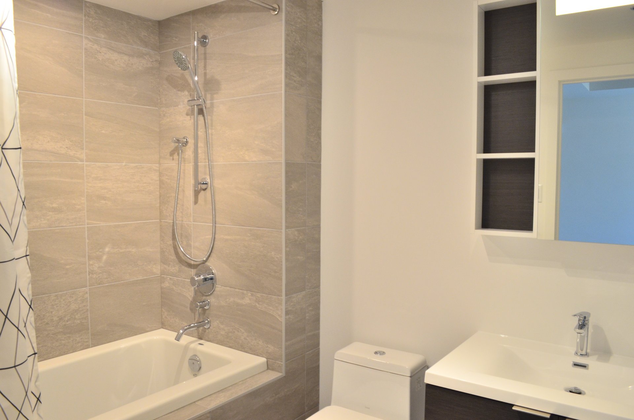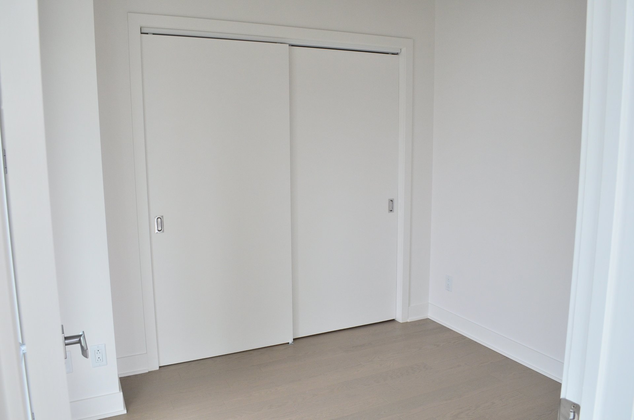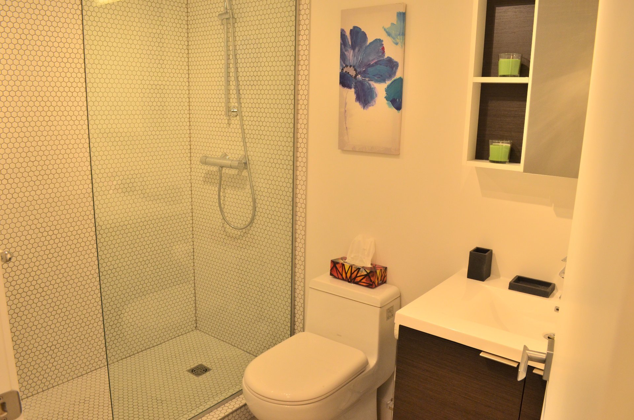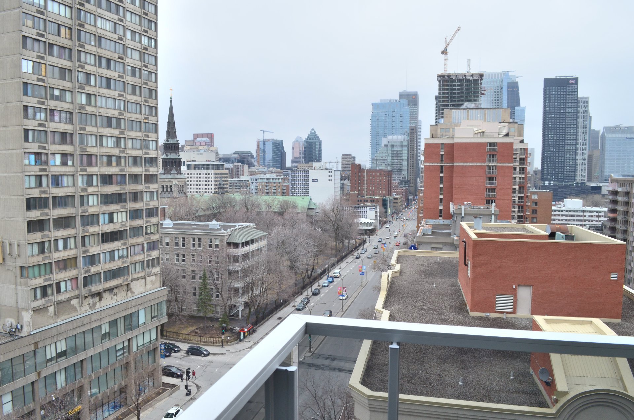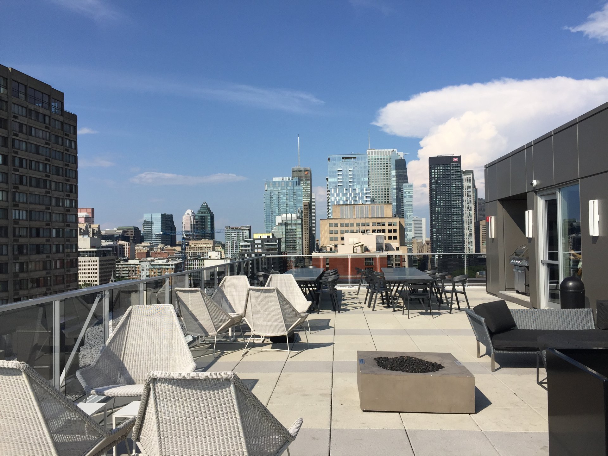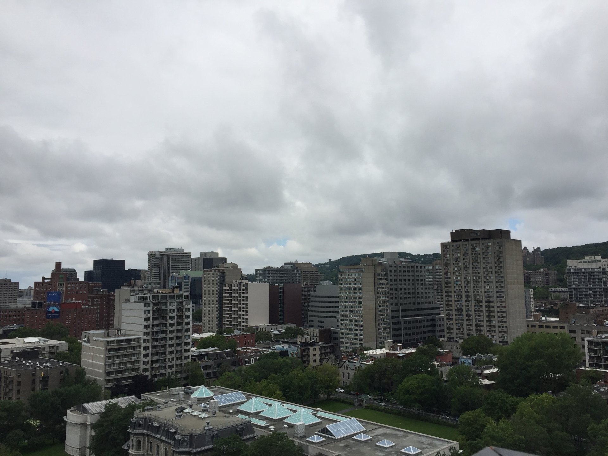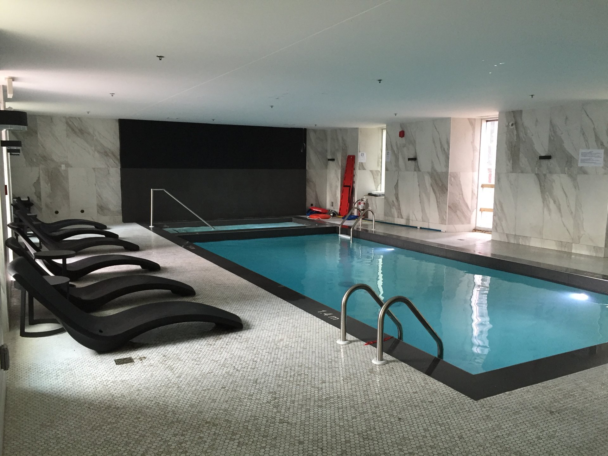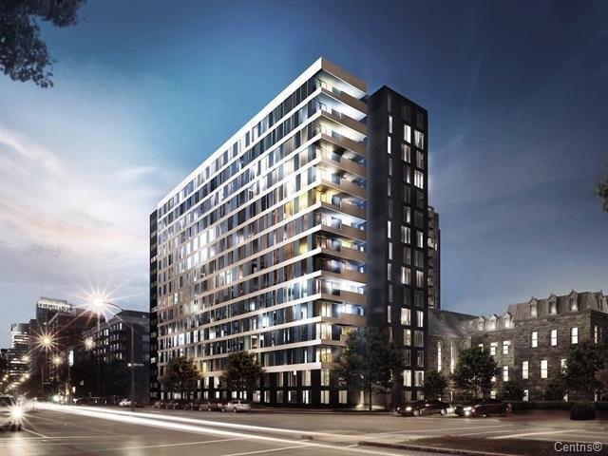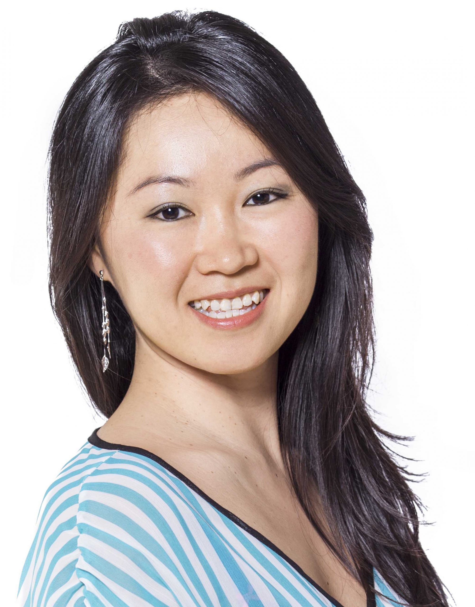1800 Boul. René-Lévesque O., apt. 1203
Montréal (Ville-Marie), Central West, H3H2H2Apartment | MLS: 9572953
- 2 Bedrooms
- 2 Bathrooms
- Calculators
- 97 walkscore
Description
Beautiful Corner unit in the Prestigious Project O'Nessy in downtown MTL. Beautiful 2BDR + 2BATH, walk-in closet, quartz counters, garage + locker included! Floor to ceiling windows with a gorgeous unobstructed view of downtown & the mountains. Spacious balcony to relax & unwind while enjoying the Montreal scenery. Great for professionals!
Well located in the vibrant Shaughnessy Village
neighborhood! Walking distance to all the best restaurants,
3 metro lines Guy-Concordia, Georges Vanier & Atwater, 2
renowned universities Concordia & McGill, downtown
underground shopping malls, parks, Canal Lachine +++
*** Amenities available in the building ***
- Rooftop access with BBQ area
- Beautiful Indoor Pool
- Private lounge area
- State the Art Gym
Please note;
- Pets are permitted in the condo depending on size and
breed
- No smoking, cannabis or vaping is permitted in the condo
- A satisfactory credit check is required and proof of
income is mandatory with all offers
- Tenants shall purchase civil liability insurance for the
duration of the lease
- Tenants shall sign to respect the condo declaration rules
at the signing of the lease
- Tenants are responsible for all moving fees
- A move in/move out walkthrough shall be done at the
exchange of keys. The condo shall be returned to the lessor
in the same condition as it was delivered at the beginning
of the lease, except for the regular wear and tear. Any
damages shall be noted and will be at the expense of the
tenants
Inclusions : Fridge, stove, dishwasher, washer, dryer, micro-wave, custom-made blinds & curtains, hot water. Garage (#141) & locker (#100)
Exclusions : Heating, electricity
| Liveable | 887 PC |
|---|---|
| Total Rooms | 6 |
| Bedrooms | 2 |
| Bathrooms | 2 |
| Powder Rooms | 0 |
| Year of construction | 2017 |
| Type | Apartment |
|---|---|
| Style | Detached |
| N/A | |
|---|---|
| lot assessment | $ 0 |
| building assessment | $ 0 |
| total assessment | $ 0 |
Room Details
| Room | Dimensions | Level | Flooring |
|---|---|---|---|
| Kitchen | 10.1 x 12.9 P | Ceramic tiles | |
| Living room | 18.3 x 11.4 P | Wood | |
| Primary bedroom | 8.6 x 10.3 P | Wood | |
| Bathroom | 5.8 x 8.6 P | Ceramic tiles | |
| Bedroom | 8.2 x 8.7 P | Wood | |
| Bathroom | 8.0 x 5.0 P | Ceramic tiles |
Charateristics
| Water supply | Municipality, Municipality, Municipality, Municipality, Municipality |
|---|---|
| Equipment available | Alarm system, Ventilation system, Wall-mounted air conditioning, Alarm system, Ventilation system, Wall-mounted air conditioning, Alarm system, Ventilation system, Wall-mounted air conditioning, Alarm system, Ventilation system, Wall-mounted air conditioning, Alarm system, Ventilation system, Wall-mounted air conditioning |
| Easy access | Elevator, Elevator, Elevator, Elevator, Elevator |
| Proximity | Highway, Hospital, Park - green area, High school, Public transport, University, Bicycle path, Daycare centre, Highway, Hospital, Park - green area, High school, Public transport, University, Bicycle path, Daycare centre, Highway, Hospital, Park - green area, High school, Public transport, University, Bicycle path, Daycare centre, Highway, Hospital, Park - green area, High school, Public transport, University, Bicycle path, Daycare centre, Highway, Hospital, Park - green area, High school, Public transport, University, Bicycle path, Daycare centre |
| Parking | Garage, Garage, Garage, Garage, Garage |
| Sewage system | Municipal sewer, Municipal sewer, Municipal sewer, Municipal sewer, Municipal sewer |
| View | Mountain, City, Mountain, City, Mountain, City, Mountain, City, Mountain, City |
| Zoning | Residential, Residential, Residential, Residential, Residential |

