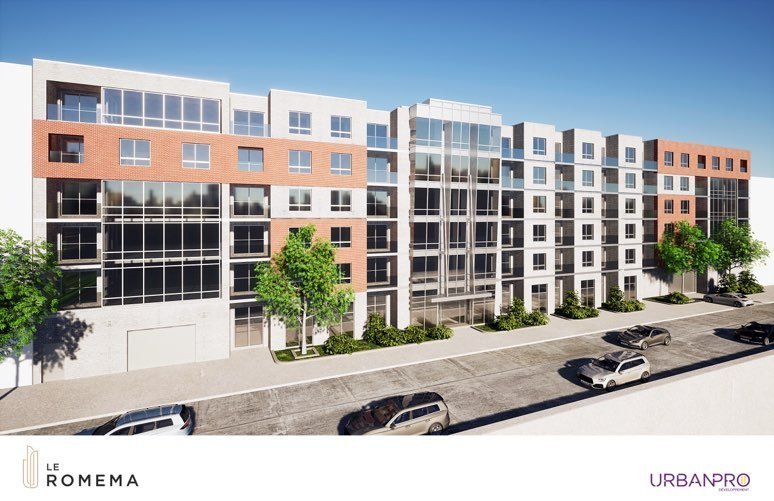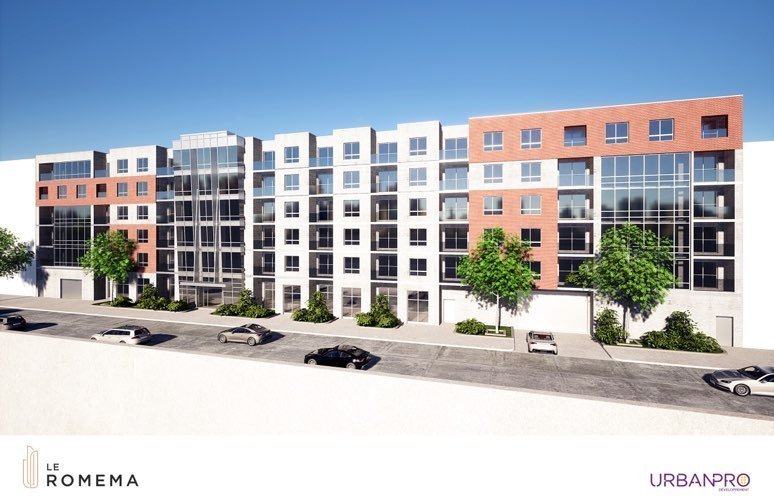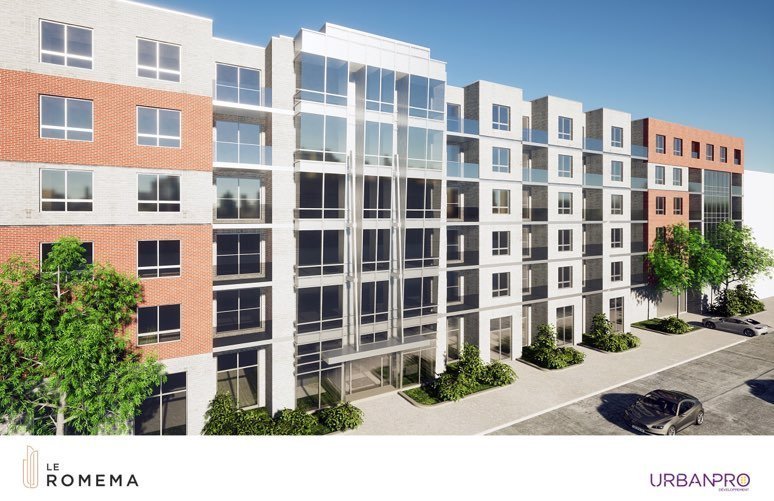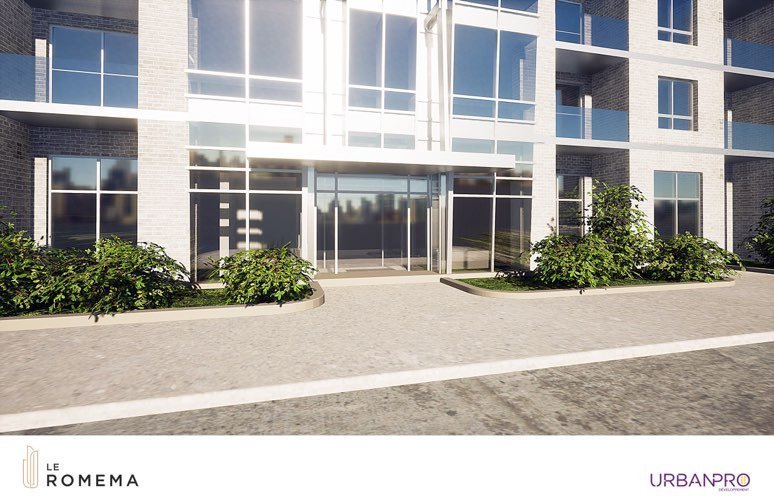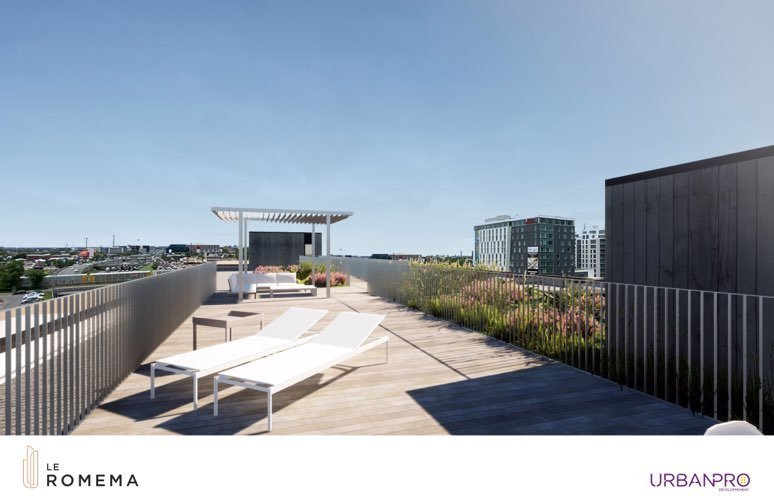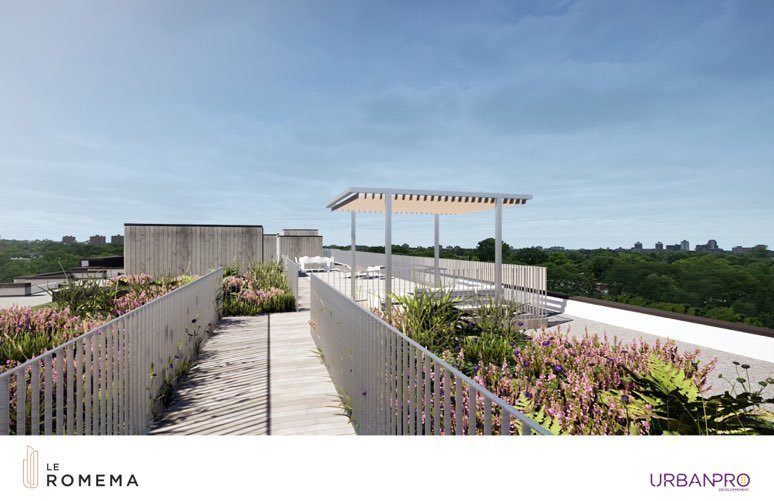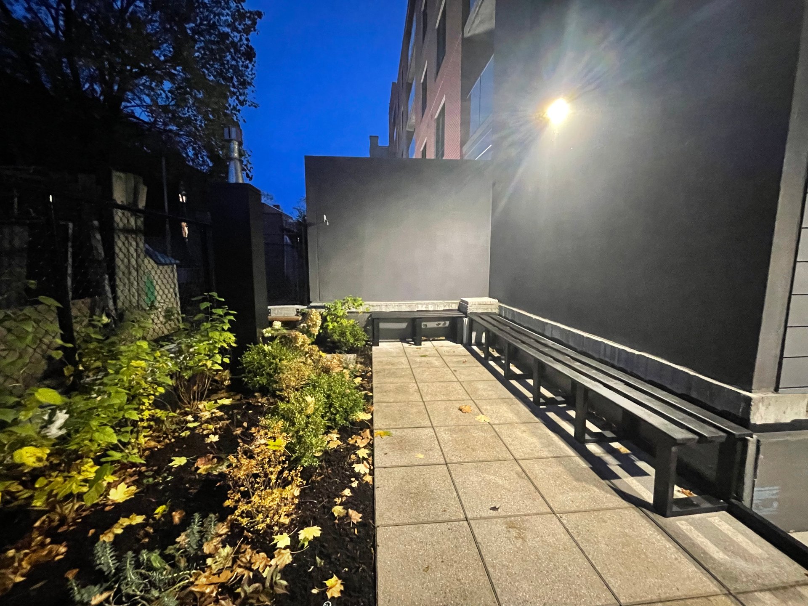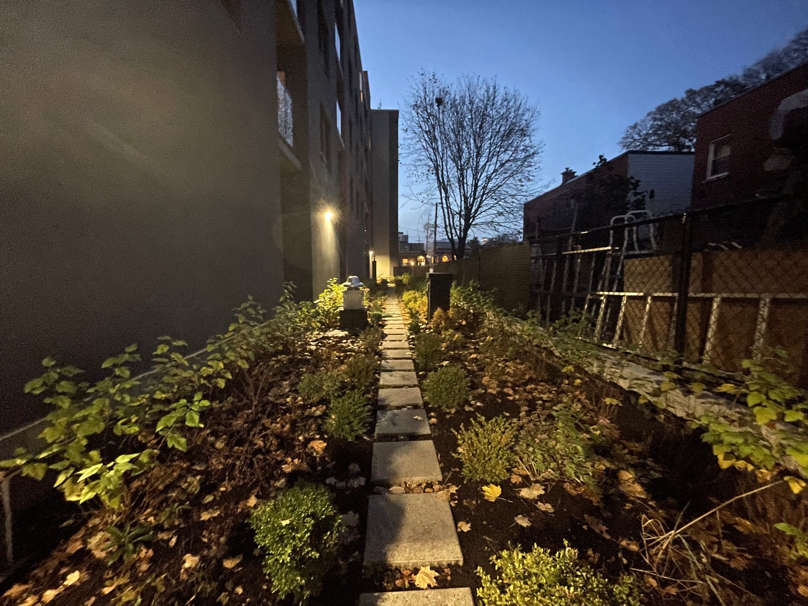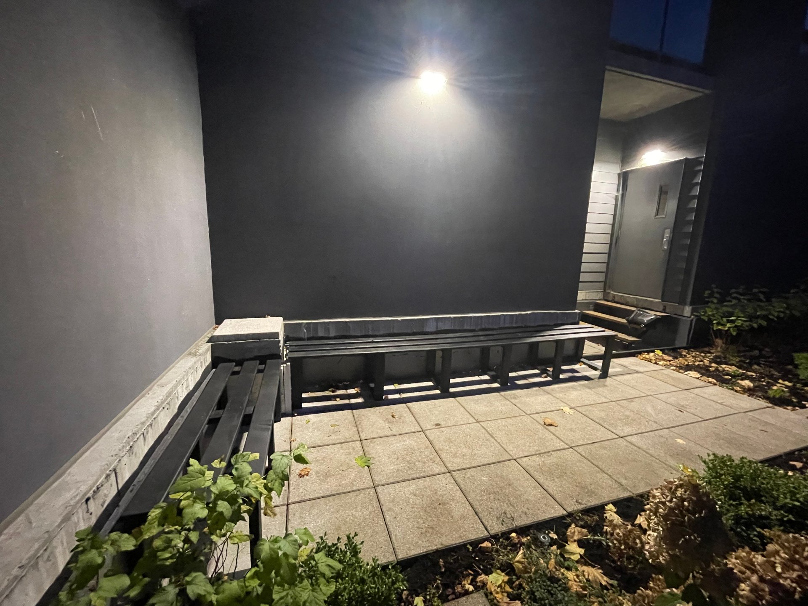6403 Boul. Décarie
Montréal (Côte-des-Neiges/Notre-Dame-de-Grâce), Côte-des-Neiges, H3W3E1Commercial rental space/Office | MLS: 10006049
- 0 Bedrooms
- 0 Bathrooms
- Calculators
- 93 walkscore
Description
Le Romema! Commercial space on ground floor in a Brand New 6-Storeys condo rentals building. Strategically located on a high traffic street with great visibility. Offering 1,875 square feet of operating space ideal for retail, resto/ café, daycare, clinics and more. Near schools, parks, Metro stations, hyw 20, shopping. See Addendum for more details
Le ROMEMA
***Additional rent of $6.50/ sqft/ year***
Commercial Property Features:
- Maximum 12 feet clear ceiling heights/ 1 loading door
- Ample underground parking/ 9 reserved parking spaces on
the ground floor; $150 per spot monthly.
- Additional tenant allowance available depending on
presentation of tenant specifications and improvements
Work to be completed by the Landlord's Work prior to
occupancy at his own cost:
- Walls: Drywall demising and exterior walls taped and
sanded to the underside of the 2nd floor slab
- Floor: A single plane concrete floor slab with smooth
finish;
- Sprinklers: Landlord to supply sprinkler main,
distributed as required for unimproved premises;
- Electrical: The Landlord will supply to the Premises a
600V-3ph-4200A provided to a 600V-3ph400A main fused
disconnect switch.
- Landlord to provide breakers for HVAC connection(s) to
electrical panel and complete such connections;
- Telephone: Landlord to provide an empty conduit with
pull-string to be brought within 5'-0 of the electrical
disconnect switch;
- Plumbing: 2 cold water supply main cut-off valve located
at demising wall to unit, 1 main sanitary connection point
located in basement ceiling space;
- HVAC Unit: The Landlord will supply undistributed heating
and air conditioning via a dedicated gas-fired rooftop unit
with main supply and return riser terminated at underside
of 2nd floor slab, capacity of 1 ton per 200sf;
- Gas: The Landlord will supply to the premises a gas line
for distribution by the Tenant;
- Landlord will provide 3 bathrooms within the designated
premises, each composed of: 1 toilet, 1wall-mounted sink,
walls, concrete slab floor, ceiling, exhaust fan,
lighting;- Life safety: The Landlord shall provide life
safety equipment required in connection with the Landlord's
base-building work;
- Loading door: 1 - 10' x 10' manually operated, insulated
overhead door shall be provided at the rear of the Premises;
- Storefront: Standard glass and anodized storefront,
complete with 3 single glazed aluminum entry doors with
standard door hardware (no electric door operators).
Inclusions :
Exclusions : N/A
| Liveable | 1875 PC |
|---|---|
| Total Rooms | 0 |
| Bedrooms | 0 |
| Bathrooms | 0 |
| Powder Rooms | 0 |
| Year of construction | 2022 |
| Type | Commercial rental space/Office |
|---|---|
| Style | Attached |
| Common expenses/Rental | $ 12180 / year |
|---|---|
| Municipal Taxes | $ 0 / year |
| School taxes | $ 0 / year |
| lot assessment | $ 0 |
| building assessment | $ 0 |
| total assessment | $ 0 |
Room Details
| Room | Dimensions | Level | Flooring |
|---|---|---|---|
| N/A | |||
Charateristics
| Heating system | Air circulation, Electric baseboard units |
|---|---|
| Water supply | Municipality |
| Heating energy | Electricity |
| Easy access | Elevator |
| Foundation | Poured concrete |
| Siding | Brick |
| Proximity | Highway, Public transport |
| Available services | Fire detector, Jet system |
| Sewage system | Municipal sewer |
| Zoning | Commercial, Residential |
| Equipment available | Ventilation system, Sign, Central air conditioning |
| Type of business/Industry | Retail |

