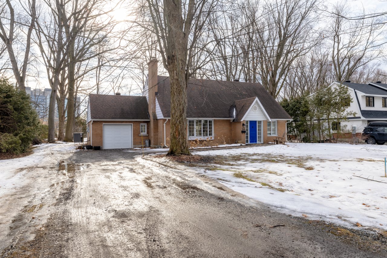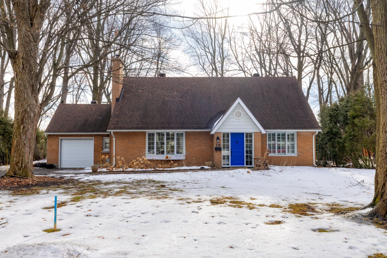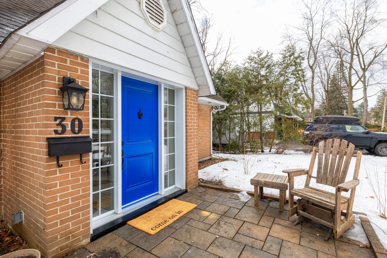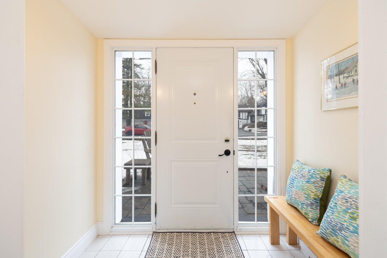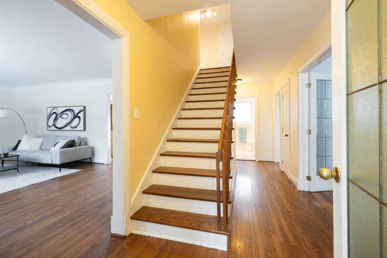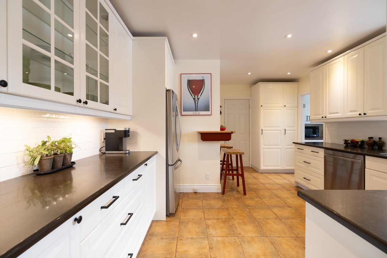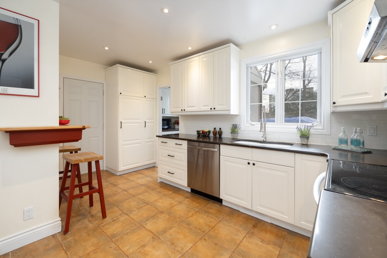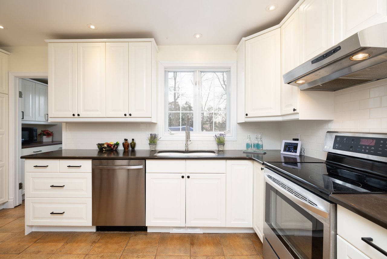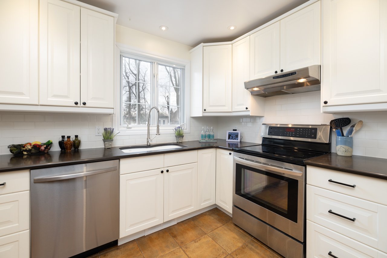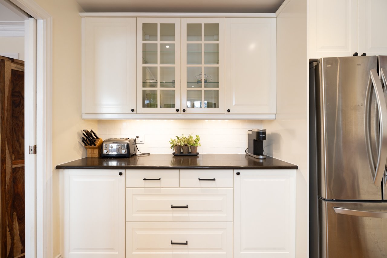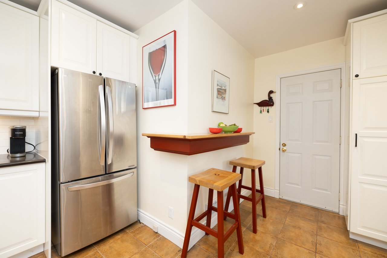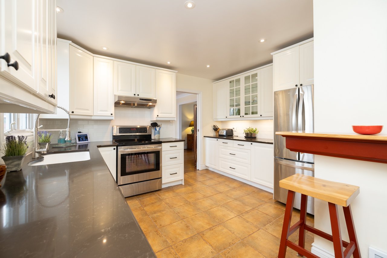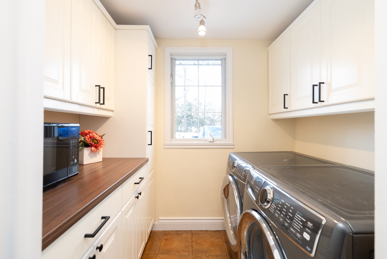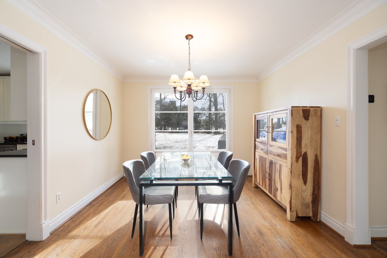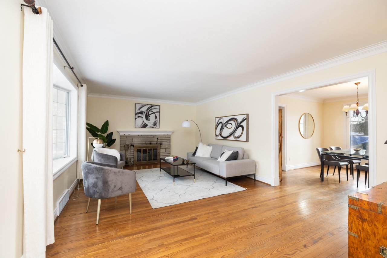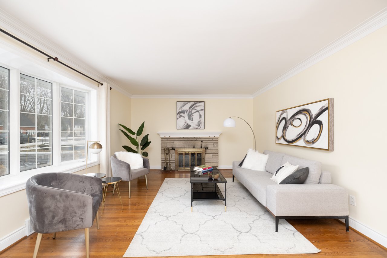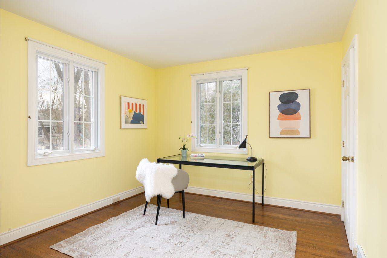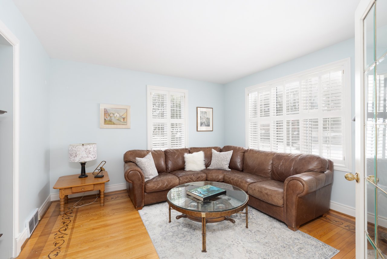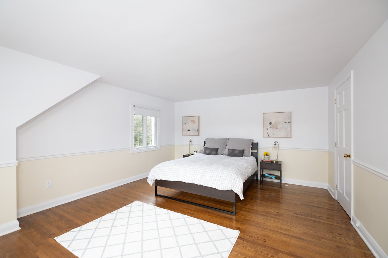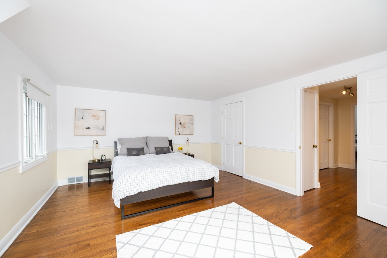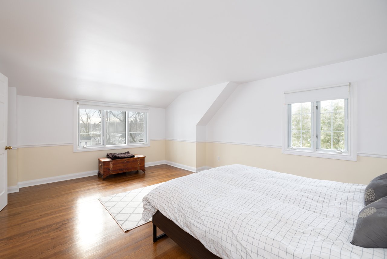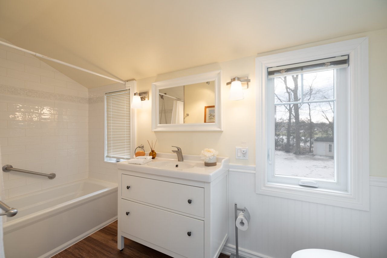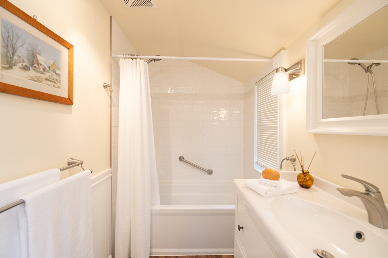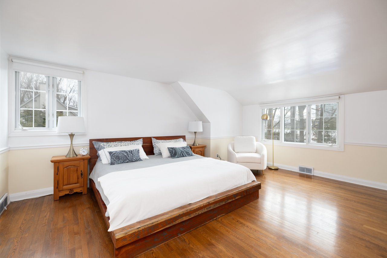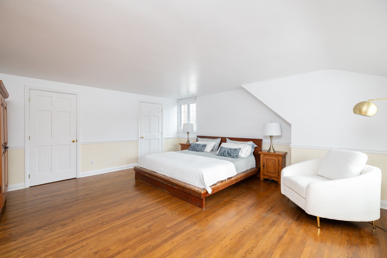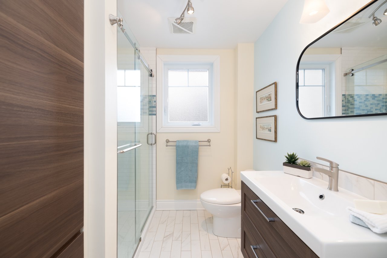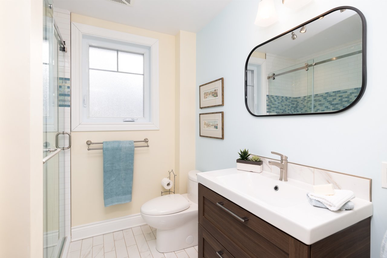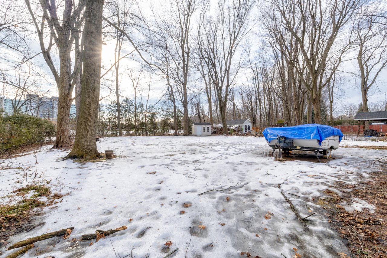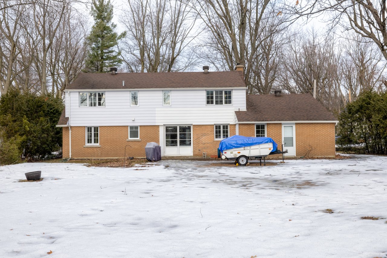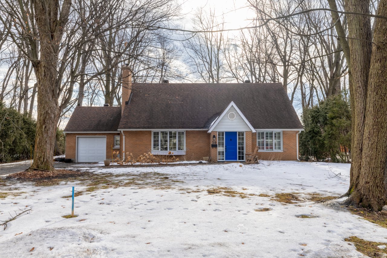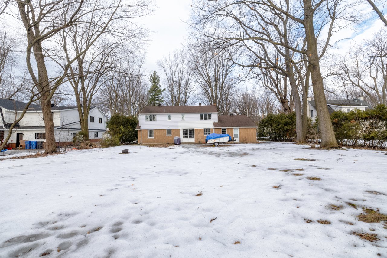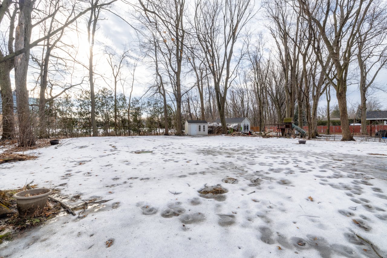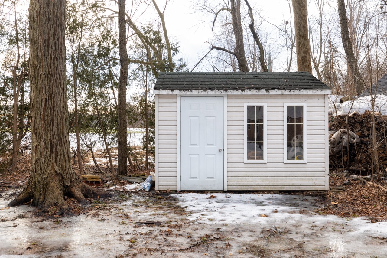- 3 Bedrooms
- 2 Bathrooms
- Calculators
- 34 walkscore
Description
Welcome to Senneville. 30 ELMWOOD: Come have a peak at this 3 bedroom 2 bathroom home in Senneville's country setting yet in the vicinity of all services. 3 generous sized bedrooms where one could be a home office or inlaw suite, 2 renovated bathrooms, spacious kitchen, cozy living room with fireplace aswell as main floor family room. Wonderful house for entertaining, large backyard and attached garage.
Inclusions : To be discussed
Exclusions : Personal items
| Liveable | N/A |
|---|---|
| Total Rooms | 11 |
| Bedrooms | 3 |
| Bathrooms | 2 |
| Powder Rooms | 0 |
| Year of construction | 1953 |
| Type | Two or more storey |
|---|---|
| Style | Detached |
| Dimensions | 28x58 P |
| Lot Size | 19850 PC |
| Municipal Taxes (2025) | $ 5474 / year |
|---|---|
| School taxes (2025) | $ 768 / year |
| lot assessment | $ 531100 |
| building assessment | $ 449600 |
| total assessment | $ 980700 |
Room Details
| Room | Dimensions | Level | Flooring |
|---|---|---|---|
| Other | 6.9 x 4.7 P | Ground Floor | Ceramic tiles |
| Living room | 21 x 13 P | Ground Floor | Wood |
| Dining room | 12.8 x 11 P | Ground Floor | Wood |
| Kitchen | 13.6 x 12.7 P | Ground Floor | Ceramic tiles |
| Laundry room | 7.7 x 5.6 P | Ground Floor | Ceramic tiles |
| Bathroom | 7.1 x 7.1 P | Ground Floor | Ceramic tiles |
| Family room | 12.5 x 11.11 P | Ground Floor | Wood |
| Bedroom | 12.2 x 10.8 P | Ground Floor | Wood |
| Primary bedroom | 18.1 x 15.10 P | 2nd Floor | Wood |
| Bathroom | 11.8 x 11.4 P | 2nd Floor | Ceramic tiles |
| Bedroom | 18.1 x 13.8 P | 2nd Floor | Wood |
| Storage | 5 x 30 P | 2nd Floor | Other |
Charateristics
| Heating system | Air circulation, Air circulation, Air circulation, Air circulation, Air circulation |
|---|---|
| Water supply | Municipality, Municipality, Municipality, Municipality, Municipality |
| Heating energy | Electricity, Electricity, Electricity, Electricity, Electricity |
| Windows | PVC, PVC, PVC, PVC, PVC |
| Hearth stove | Wood fireplace, Wood fireplace, Wood fireplace, Wood fireplace, Wood fireplace |
| Garage | Attached, Attached, Attached, Attached, Attached |
| Siding | Aluminum, Brick, Aluminum, Brick, Aluminum, Brick, Aluminum, Brick, Aluminum, Brick |
| Distinctive features | No neighbours in the back, No neighbours in the back, No neighbours in the back, No neighbours in the back, No neighbours in the back |
| Proximity | Highway, Cegep, Golf, Hospital, Park - green area, Elementary school, High school, Public transport, University, Bicycle path, Cross-country skiing, Daycare centre, Réseau Express Métropolitain (REM), Highway, Cegep, Golf, Hospital, Park - green area, Elementary school, High school, Public transport, University, Bicycle path, Cross-country skiing, Daycare centre, Réseau Express Métropolitain (REM), Highway, Cegep, Golf, Hospital, Park - green area, Elementary school, High school, Public transport, University, Bicycle path, Cross-country skiing, Daycare centre, Réseau Express Métropolitain (REM), Highway, Cegep, Golf, Hospital, Park - green area, Elementary school, High school, Public transport, University, Bicycle path, Cross-country skiing, Daycare centre, Réseau Express Métropolitain (REM), Highway, Cegep, Golf, Hospital, Park - green area, Elementary school, High school, Public transport, University, Bicycle path, Cross-country skiing, Daycare centre, Réseau Express Métropolitain (REM) |
| Basement | Crawl space, Crawl space, Crawl space, Crawl space, Crawl space |
| Parking | Garage, Garage, Garage, Garage, Garage |
| Sewage system | Septic tank, Septic tank, Septic tank, Septic tank, Septic tank |
| Roofing | Asphalt shingles, Asphalt shingles, Asphalt shingles, Asphalt shingles, Asphalt shingles |
| Topography | Flat, Flat, Flat, Flat, Flat |
| Zoning | Residential, Residential, Residential, Residential, Residential |

