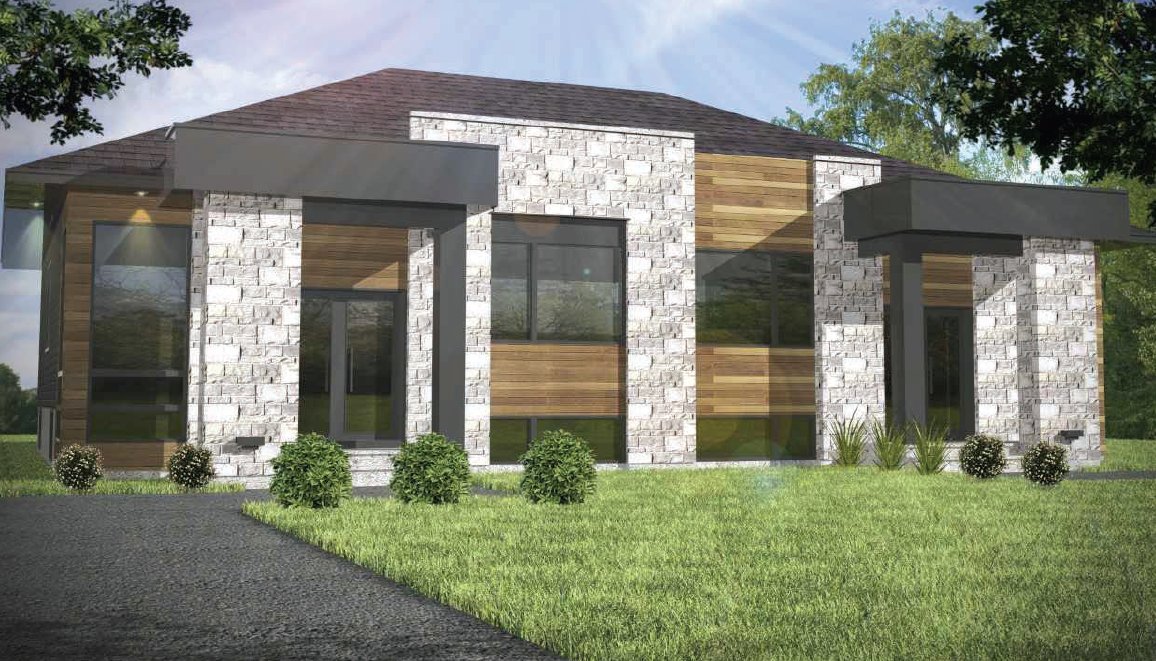- 2 Bedrooms
- 1 Bathrooms
- Calculators
- 12 walkscore
Description
Inclusions :
Exclusions : N/A
| Liveable | 1061 PC |
|---|---|
| Total Rooms | 7 |
| Bedrooms | 2 |
| Bathrooms | 1 |
| Powder Rooms | 0 |
| Year of construction | N/A |
| Type | Bungalow |
|---|---|
| Style | Semi-detached |
| Dimensions | 37.6x28 P |
| Lot Size | 405.1 MC |
| Co-ownership fees | $ 1297 / year |
|---|---|
| Municipal Taxes | $ 0 / year |
| School taxes | $ 0 / year |
| lot assessment | $ 0 |
| building assessment | $ 0 |
| total assessment | $ 0 |
Room Details
| Room | Dimensions | Level | Flooring |
|---|---|---|---|
| Hallway | 4.0 x 11.0 P | Ground Floor | Ceramic tiles |
| Living room | 12.0 x 11.6 P | Ground Floor | Floating floor |
| Kitchen | 12.4 x 10.8 P | Ground Floor | Floating floor |
| Dining room | 12.0 x 8.0 P | Ground Floor | Floating floor |
| Primary bedroom | 12.2 x 12.4 P | Ground Floor | Floating floor |
| Bedroom | 9.7 x 11.8 P | Ground Floor | Floating floor |
| Bathroom | 8.0 x 12.0 P | Ground Floor | Ceramic tiles |
Charateristics
| Driveway | Not Paved |
|---|---|
| Cupboard | Melamine |
| Heating system | Electric baseboard units |
| Water supply | Artesian well |
| Heating energy | Electricity |
| Equipment available | Water softener, Ventilation system |
| Windows | PVC |
| Siding | Brick, Vinyl |
| Proximity | Park - green area, Elementary school, Bicycle path, Daycare centre, Snowmobile trail, ATV trail |
| Bathroom / Washroom | Seperate shower |
| Basement | Unfinished |
| Parking | Outdoor |
| Sewage system | Municipal sewer |
| Window type | Crank handle |
| Roofing | Asphalt shingles |
| Zoning | Residential |



