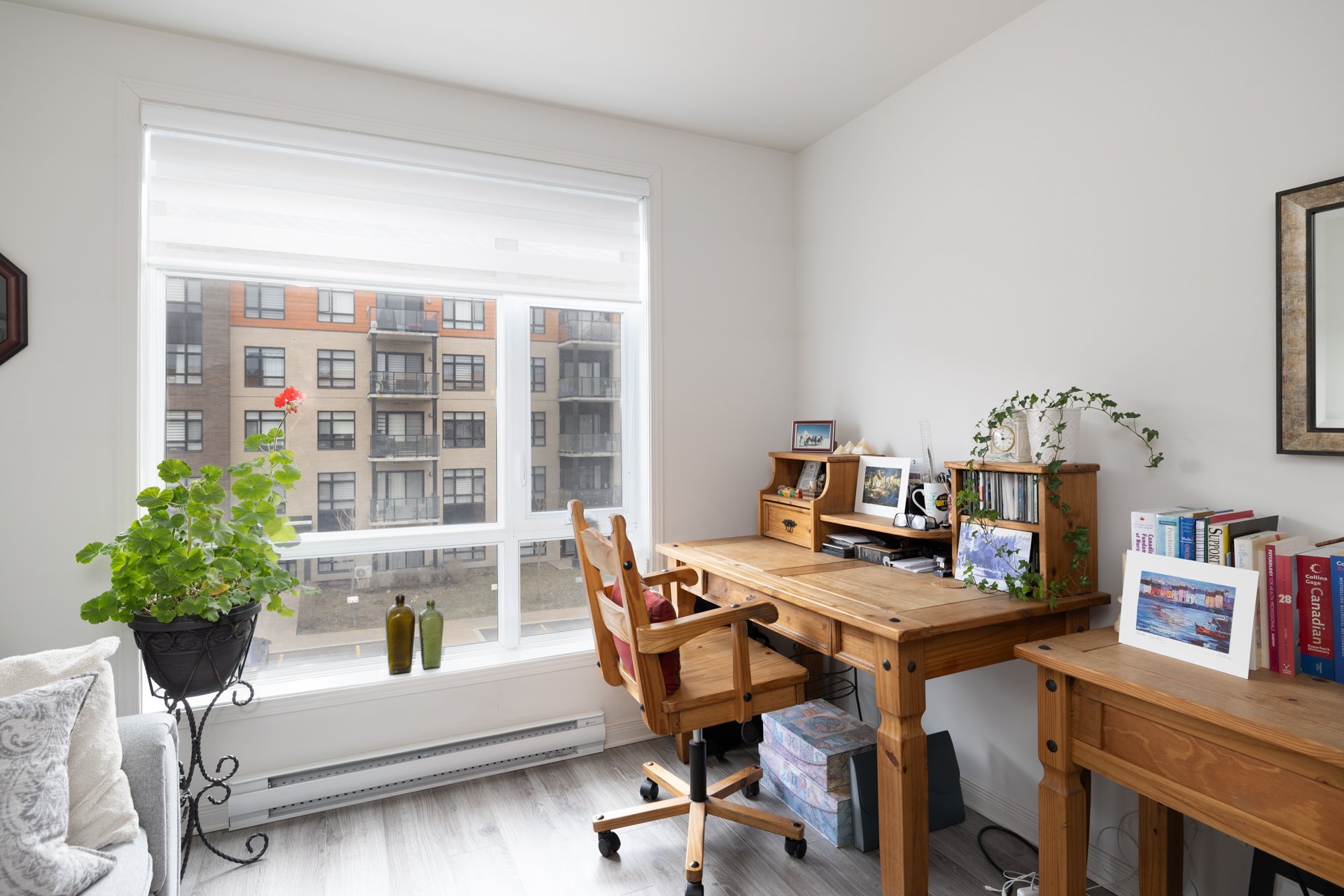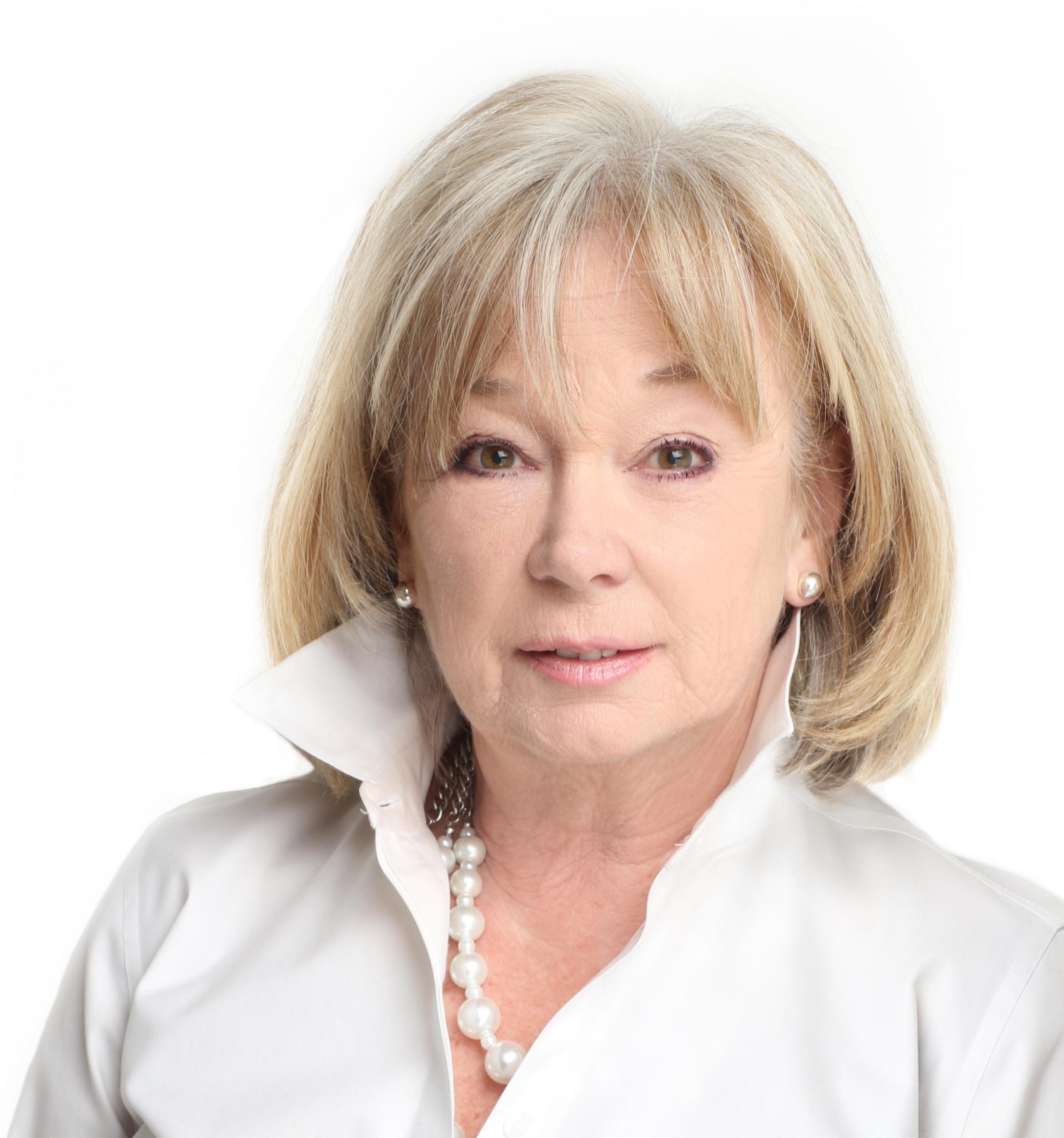- 2 Bedrooms
- 2 Bathrooms
- Calculators
- walkscore
Description
This stunning 2017 condo located on the 3rd floor offers 91.9 square meters of bright living space. This condo features 2 spacious bedrooms, 2 full bathrooms, and an open concept. The kitchen is equipped with stainless steel appliances and quartz worktops, as well as a pantry. A large balcony for relaxation. The laundry area is hidden behind pocket doors. This condo also features a double tandem garage, Residents also have access to a heated pool and gym. Ideally located, this condo is close to all services, boutiques and stores, and to the train.
2017 Construction Condo - 91.9 sq. meters - 3rd Floor - 2
Beds - 2 Baths
- Welcome to this stunning 2017 construction condo that
offers modern living space.
Located on the 3rd floor, this bright and airy unit spans
91.9 square meters, providing you with a comfortable and
contemporary lifestyle.
- Inside, you'll find two generously sized bedrooms,
perfect for relaxation and privacy.
- This condo features two full bathrooms with sleek
fixtures and finishes.
- The open concept design creates a flow between the
living, dining, and kitchen areas.
- The large pantry and modern design make this kitchen
both functional and beautiful.
- One of the features of this condo is the double garage
in tandem, providing secure indoor parking for two vehicles
and extra storage space.
- Additionally, a large balcony perfect for enjoying your
morning coffee or entertaining friends and family for a BBQ
- This condo's prime location ensures easy access to
various services, shops, and stores, while the nearby
community train station offers convenient transportation
options.
- Don't miss the opportunity to own this remarkable condo.
** There is a special assessment for the next 6 month,
$76.00/month, this is to increase the contingency fund
Inclusions : Fridge, Stove, Dishwasher, Window Coverings, Light Fixtures
Exclusions : Light Fixture in Dining Room, Washer, Dryer
| Liveable | 91.9 MC |
|---|---|
| Total Rooms | 7 |
| Bedrooms | 2 |
| Bathrooms | 2 |
| Powder Rooms | 0 |
| Year of construction | 2016 |
| Type | Apartment |
|---|---|
| Dimensions | 8.77x10.83 M |
| Co-ownership fees | $ 5340 / year |
|---|---|
| Municipal Taxes (2024) | $ 2692 / year |
| School taxes (2023) | $ 290 / year |
| lot assessment | $ 65000 |
| building assessment | $ 282300 |
| total assessment | $ 347300 |
Room Details
| Room | Dimensions | Level | Flooring |
|---|---|---|---|
| Kitchen | 15.2 x 10.8 P | Ground Floor | Floating floor |
| Dining room | 13.11 x 9.9 P | Ground Floor | Floating floor |
| Living room | 12.8 x 11.8 P | Ground Floor | Floating floor |
| Primary bedroom | 13.10 x 11.11 P | Ground Floor | Floating floor |
| Bathroom | 10.3 x 8.7 P | Ground Floor | Ceramic tiles |
| Bedroom | 13 x 10.6 P | Ground Floor | Floating floor |
| Bathroom | 9.10 x 5.5 P | Ground Floor | Ceramic tiles |
Charateristics
| Water supply | Municipality, Municipality, Municipality, Municipality, Municipality |
|---|---|
| Heating energy | Electricity, Electricity, Electricity, Electricity, Electricity |
| Proximity | Highway, Elementary school, Public transport, Daycare centre, Highway, Elementary school, Public transport, Daycare centre, Highway, Elementary school, Public transport, Daycare centre, Highway, Elementary school, Public transport, Daycare centre, Highway, Elementary school, Public transport, Daycare centre |
| Bathroom / Washroom | Adjoining to primary bedroom, Seperate shower, Adjoining to primary bedroom, Seperate shower, Adjoining to primary bedroom, Seperate shower, Adjoining to primary bedroom, Seperate shower, Adjoining to primary bedroom, Seperate shower |
| Parking | Garage, Garage, Garage, Garage, Garage |
| Sewage system | Municipal sewer, Municipal sewer, Municipal sewer, Municipal sewer, Municipal sewer |
| Zoning | Residential, Residential, Residential, Residential, Residential |

























