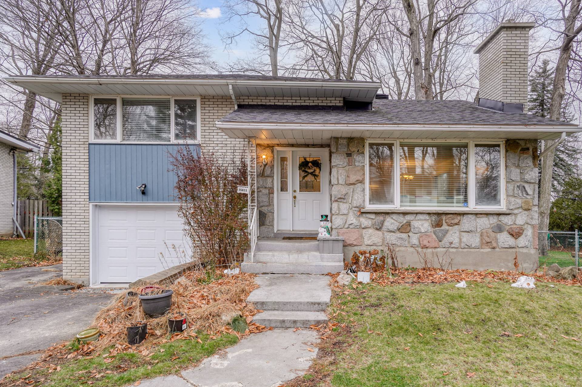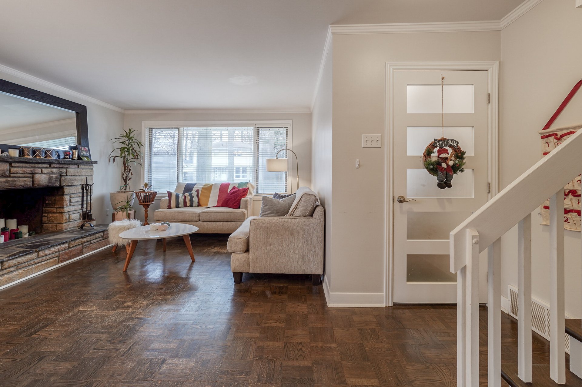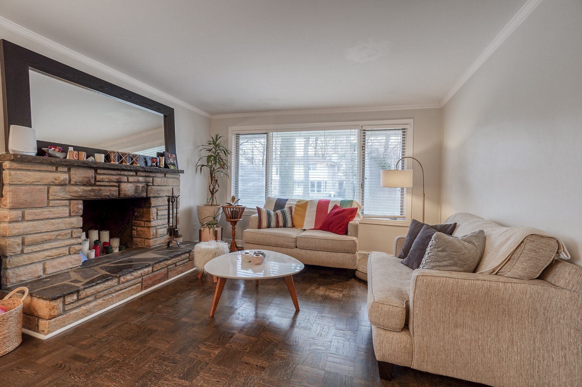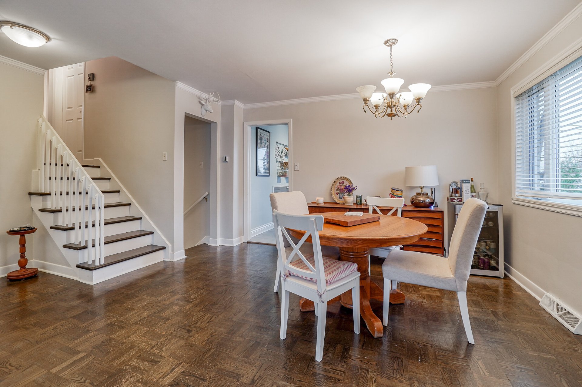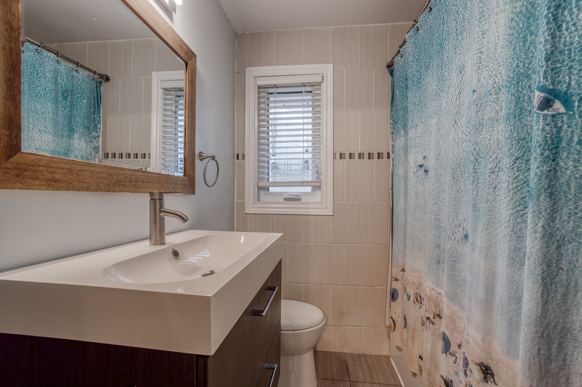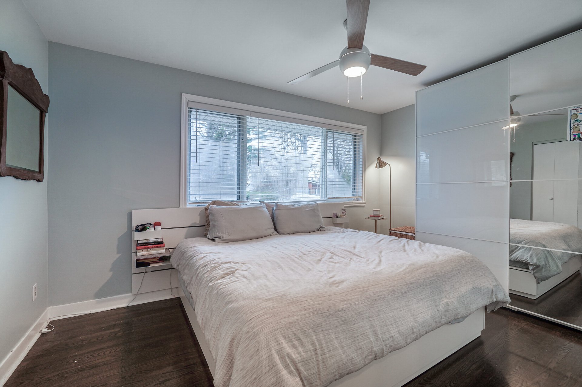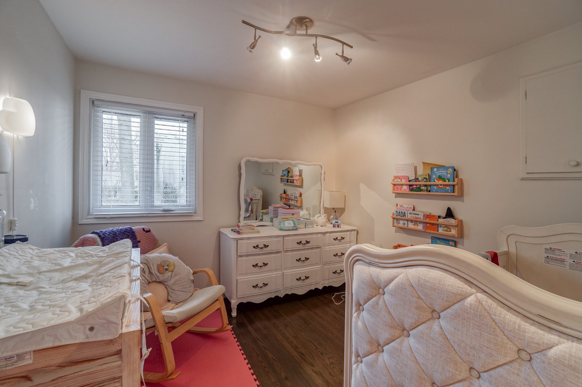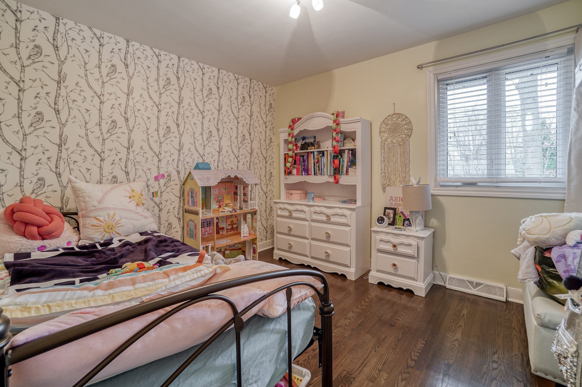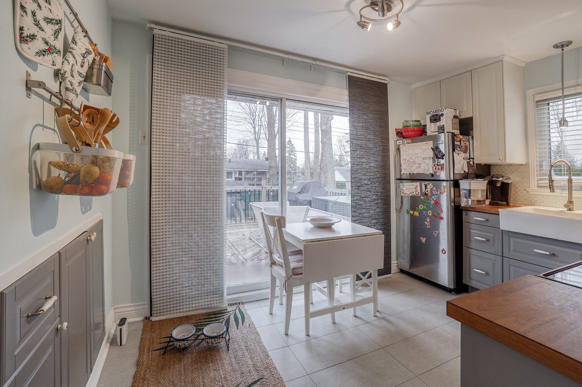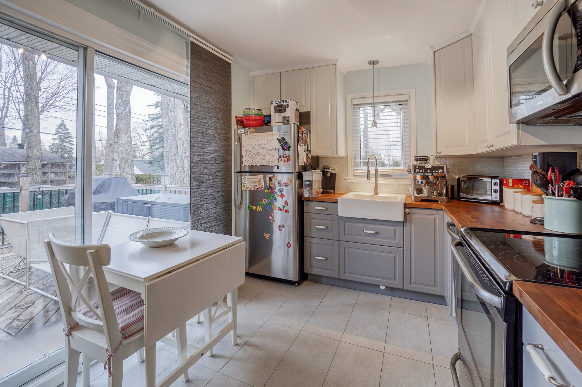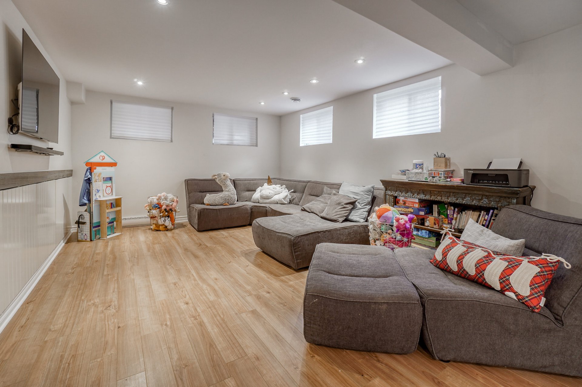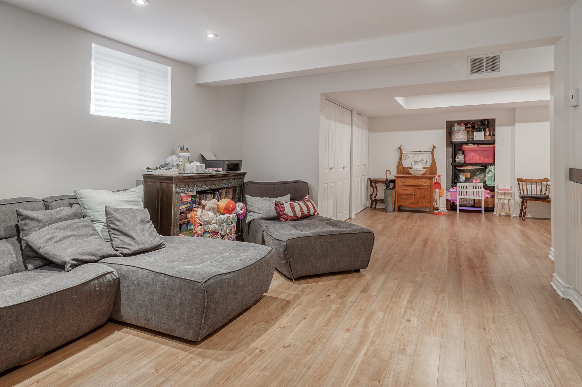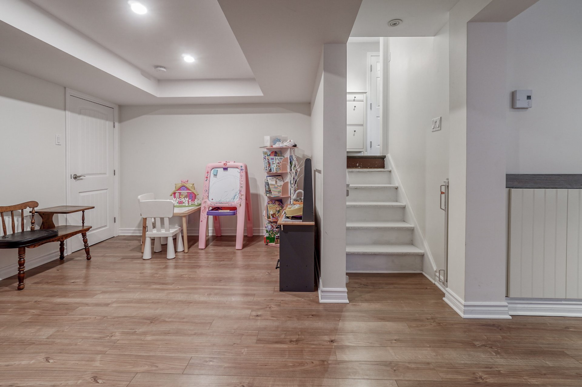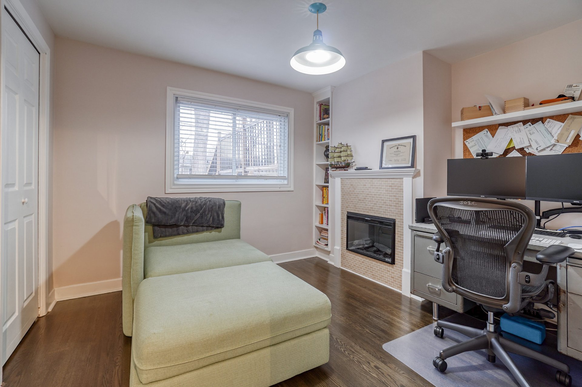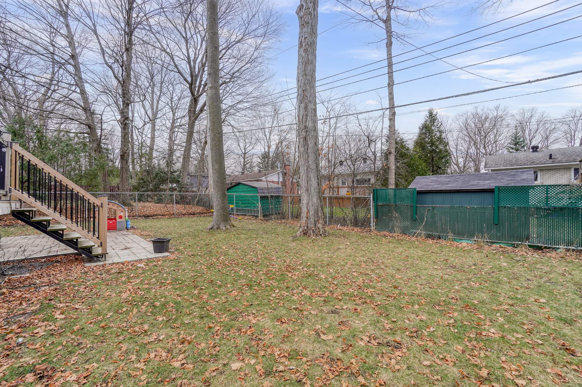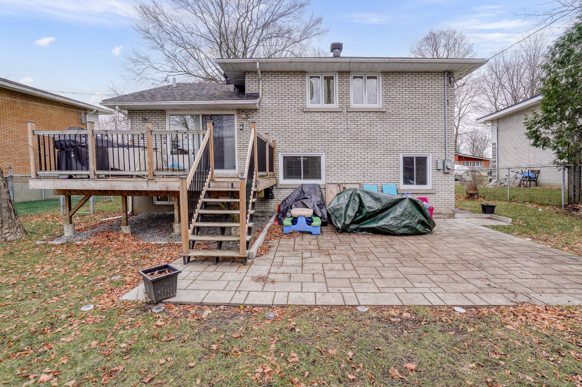15411 Rue de Boischatel
Montréal (Pierrefonds-Roxboro), Pierrefonds/Central West, H9H1Y7Split-level | MLS: 10588990
- 4 Bedrooms
- 1 Bathrooms
- Calculators
- walkscore
Description
Well-maintained split-level home for rent in a sought-after area of Pierrefonds. Offers 4 bedrooms, 1 full bathroom, 1 powder room, bright living room with large windows and wood-burning fireplace, renovated kitchen with patio doors opening to a private, tree-lined yard. Garden-level bedroom with electric fireplace, perfect for a home office. Finished basement includes family room, playroom, laundry, and storage. Attached single garage with side access. Electric heating. Located near schools, parks, pool, groceries and transit. Perfect for a couple or family!
This property is ideally located in a quiet,
family-friendly area of Pierrefonds. Just a short walk from
well-rated schools such as Kingsdale Academy,
Harfang-des-Neiges Elementary and Saint-Charles, and close
to several parks including Grier Park and Alexander Park.
Minutes from the municipal pool, sports fields, libraries,
and all essentials like grocery stores, cafés, clinics, and
public transit. A peaceful, well-established neighbourhood
perfect for families looking for a balanced lifestyle --
close to nature with easy access to the city. You'll love
the mature trees, welcoming community, and the charm this
area offers.
Inclusions : Fridge, Stove, Dishwasher, washer and dryer, range microwave, office desk in office, kid bed in basement , window coverings.
Exclusions : N/A
| Liveable | N/A |
|---|---|
| Total Rooms | 11 |
| Bedrooms | 4 |
| Bathrooms | 1 |
| Powder Rooms | 1 |
| Year of construction | N/A |
| Type | Split-level |
|---|---|
| Style | Detached |
| N/A | |
|---|---|
| lot assessment | $ 0 |
| building assessment | $ 0 |
| total assessment | $ 0 |
Room Details
| Room | Dimensions | Level | Flooring |
|---|---|---|---|
| Hallway | 6.1 x 6 P | Ground Floor | |
| Dining room | 13.2 x 11.5 P | Ground Floor | |
| Living room | 12.1 x 10.3 P | Ground Floor | |
| Kitchen | 12.2 x 9 P | Ground Floor | |
| Bathroom | 7.6 x 6.6 P | 2nd Floor | |
| Bedroom | 9.11 x 9.8 P | 2nd Floor | |
| Bedroom | 10.11 x 9.8 P | 2nd Floor | |
| Primary bedroom | 13.7 x 10 P | 2nd Floor | |
| Bedroom | 11.3 x 10.1 P | ||
| Washroom | 3.6 x 5.8 P | ||
| Family room | 11.11 x 16.9 P | Basement | |
| Playroom | 18.11 x 13.6 P | Basement |
Charateristics
| Garage | Attached, Heated, Attached, Heated, Attached, Heated, Attached, Heated, Attached, Heated |
|---|---|
| Parking | Garage, Garage, Garage, Garage, Garage |

