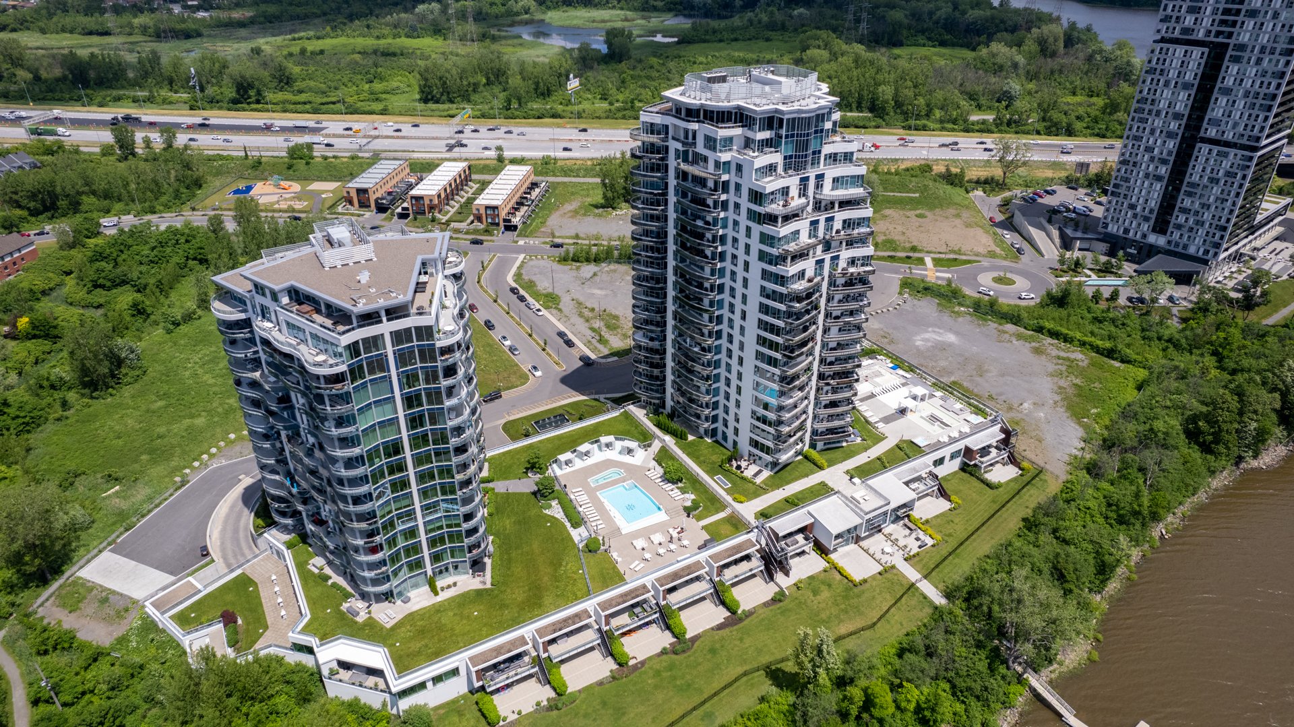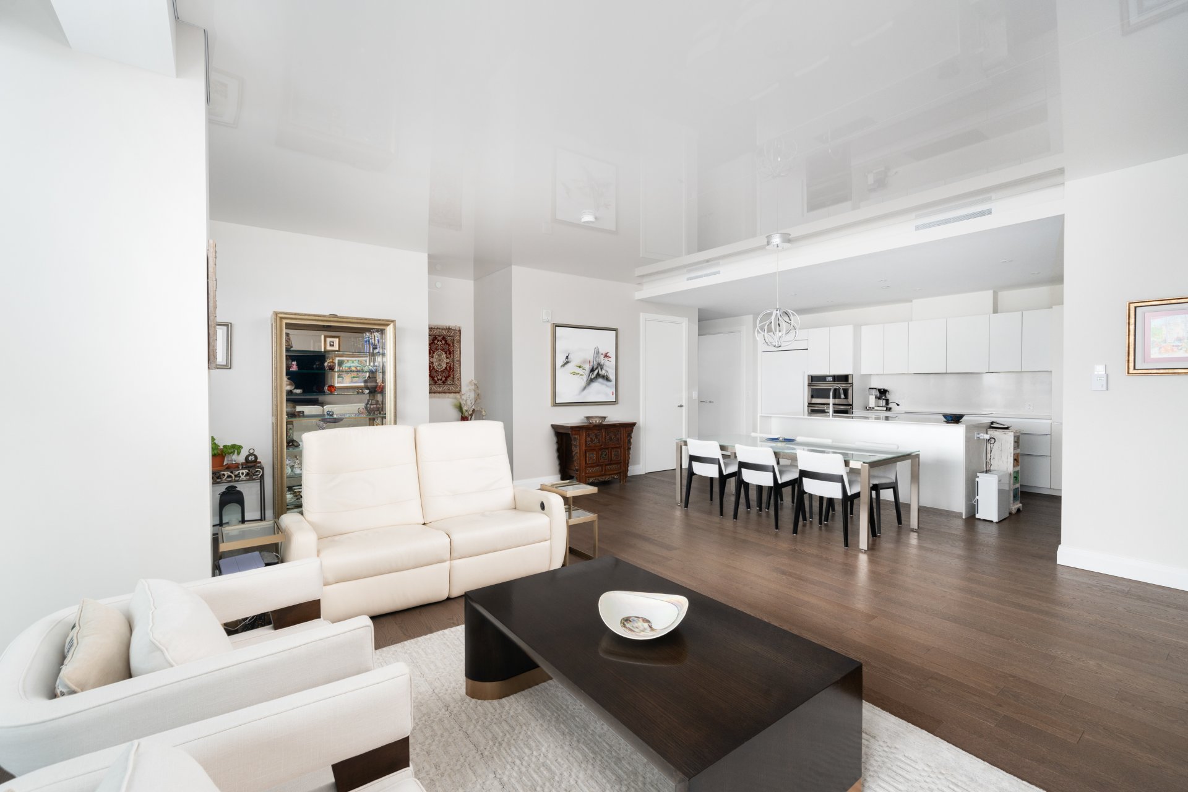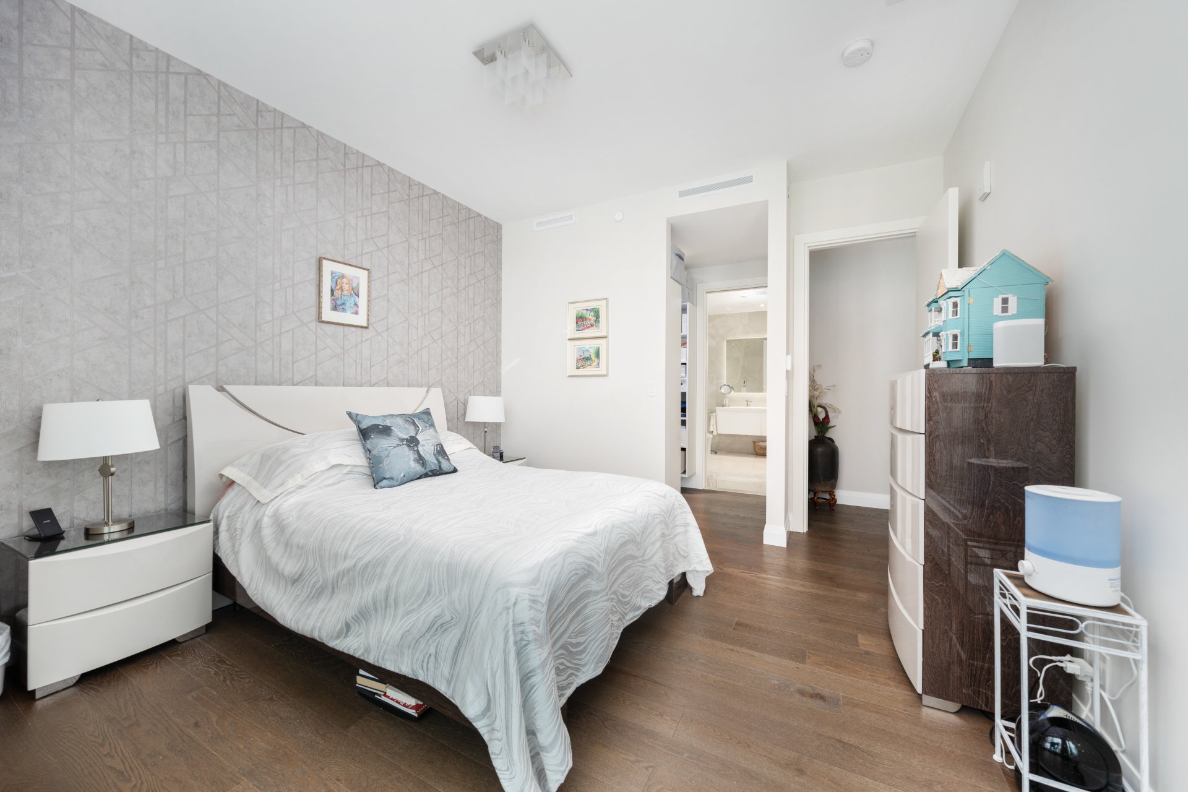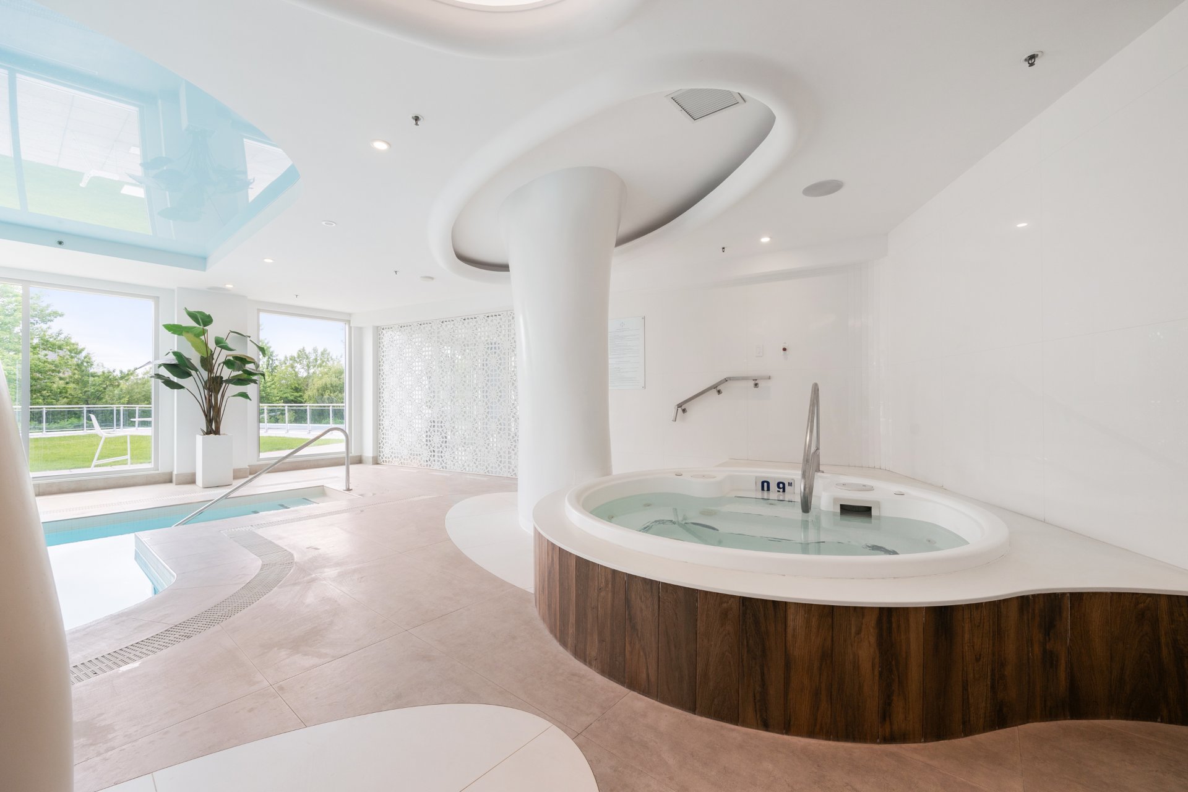255 Rue Étienne-Lavoie, apt. 1207
Laval (Sainte-Dorothée), East Islemère, H7X0E5Apartment | MLS: 10607389
- 2 Bedrooms
- 2 Bathrooms
- Video tour
- Calculators
- walkscore
Description
Welcome to Aqua Blu Phase 2, where luxury meets tranquility in this exquisitely designed 2-bedroom, 2-bathroom condominium. This elegant residence offers breathtaking views of the serene waterfront, creating a picturesque backdrop for everyday living. Each room is thoughtfully appointed with the finest details, ensuring both comfort and sophistication.
Step into the spacious living area, where floor-to-ceiling
windows flood the space with natural light, accentuating
the modern, yet timeless, interior design. The open-concept
kitchen, complete with top-of-the-line appliances and sleek
finishes, is perfect for both casual dining and
entertaining guests.
The master suite is a sanctuary of relaxation, featuring a
generous walk-in closet and a luxurious en-suite bathroom
with a spa-like atmosphere. The second bedroom is equally
impressive, ideal for guests or as a versatile space for a
home office or den.
Residents of Aqua Blu enjoy a range of premium amenities,
including a state-of-the-art fitness center, common rooms
with pool tables, golf simulator, indoor and outdoor
swimming pools, and a beautifully landscaped garden area.
Embrace the best of waterfront living with easy access to
nearby parks, dining, entertainment options as well as
being a two minute drive away from Highway 13.
Experience the epitome of elegance and sophistication in
this stunning condo, where every detail has been
meticulously curated to provide an unparalleled living
experience.
Inclusions : Fridge, stove, dishwasher, light fixtures, Home Sync electronic blinds, murphy bed
Exclusions : Laveuse, Sécheuse, Table à manger (Peut être discuter), mobilier.
| Liveable | 127.3 MC |
|---|---|
| Total Rooms | 10 |
| Bedrooms | 2 |
| Bathrooms | 2 |
| Powder Rooms | 0 |
| Year of construction | 2019 |
| Type | Apartment |
|---|---|
| Style | Detached |
| Energy cost | $ 540 / year |
|---|---|
| Co-ownership fees | $ 11892 / year |
| Municipal Taxes (2024) | $ 5968 / year |
| School taxes (2024) | $ 710 / year |
| lot assessment | $ 45000 |
| building assessment | $ 720100 |
| total assessment | $ 765100 |
Room Details
| Room | Dimensions | Level | Flooring |
|---|---|---|---|
| Other | 7.5 x 12.2 P | Wood | |
| Living room | 21.2 x 15.5 P | Wood | |
| Dining room | 7.5 x 11.1 P | Wood | |
| Kitchen | 15 x 18 P | Wood | |
| Other | 9 x 5.7 P | Wood | |
| Primary bedroom | 13.8 x 12.3 P | Wood | |
| Walk-in closet | 8.1 x 4.1 P | Wood | |
| Bathroom | 5.7 x 9.4 P | Ceramic tiles | |
| Bedroom | 11 x 15.3 P | Wood | |
| Bathroom | 5.7 x 9.4 P | Ceramic tiles |
Charateristics
| Heating system | Air circulation, Electric baseboard units |
|---|---|
| Water supply | Municipality |
| Heating energy | Electricity |
| Equipment available | Entry phone, Sauna, Ventilation system, Electric garage door, Central air conditioning, Partially furnished, Private balcony |
| Easy access | Elevator |
| Garage | Fitted |
| Distinctive features | Water access, Waterfront, Navigable |
| Pool | Inground, Indoor |
| Bathroom / Washroom | Adjoining to primary bedroom |
| Available services | Fire detector, Exercise room, Bicycle storage area, Garbage chute, Common areas, Sauna, Indoor pool, Outdoor pool, Indoor storage space, Hot tub/Spa |
| Parking | Garage |
| Sewage system | Municipal sewer |
| View | Water |
| Zoning | Residential |
| Cadastre - Parking (included in the price) | Garage |














































