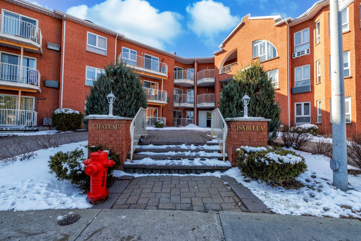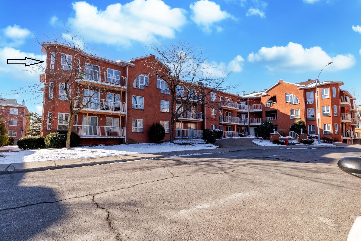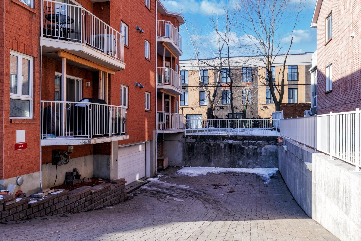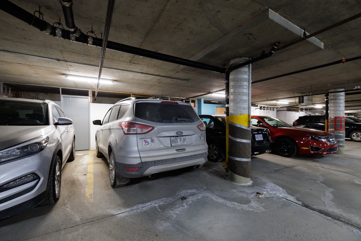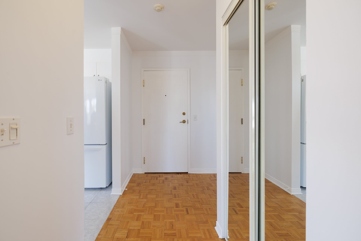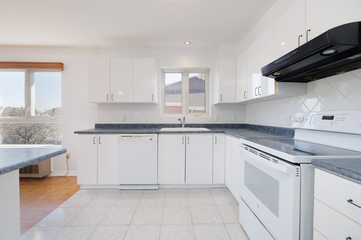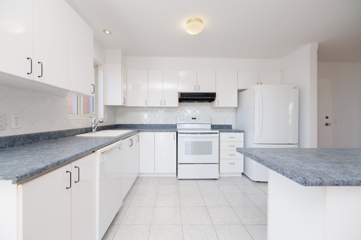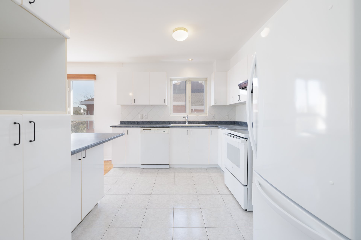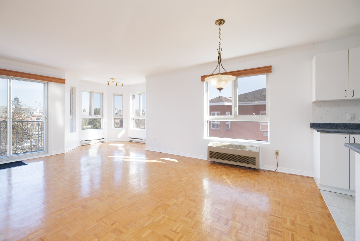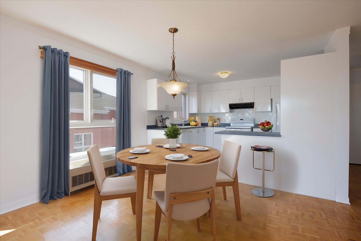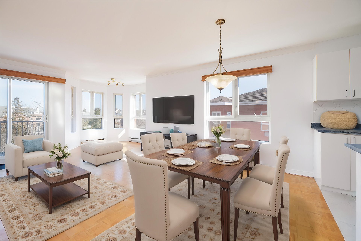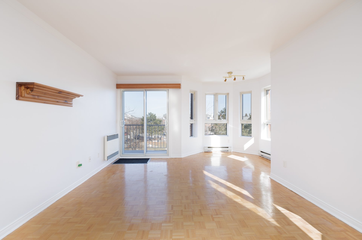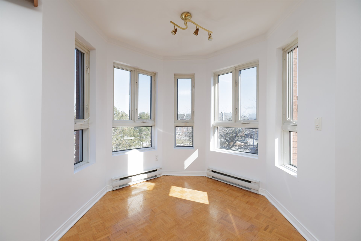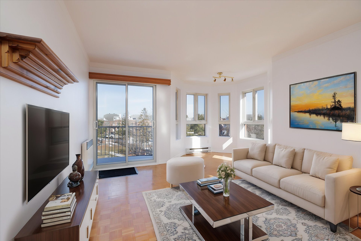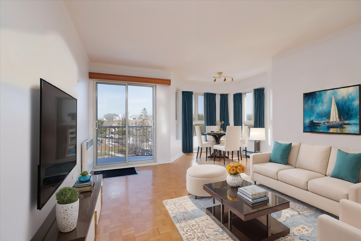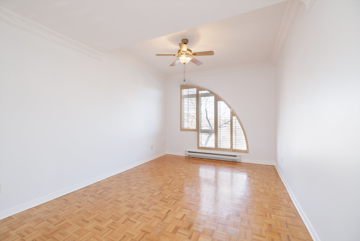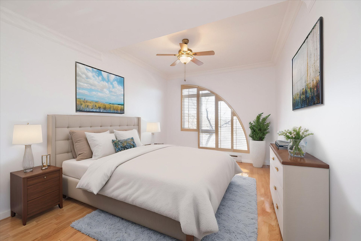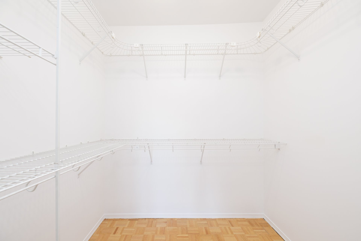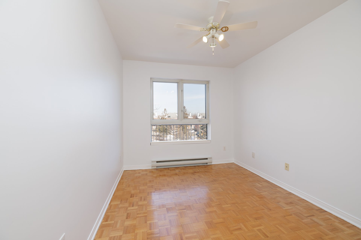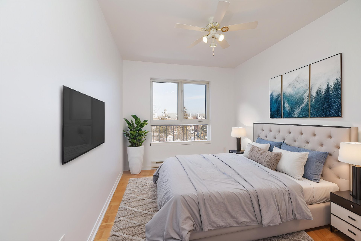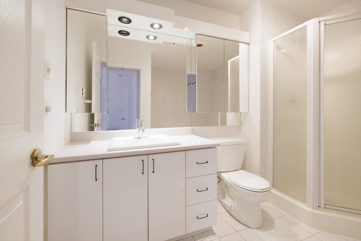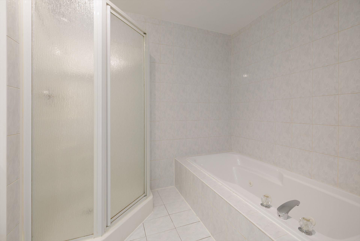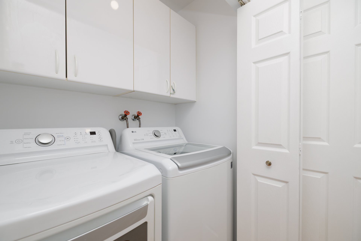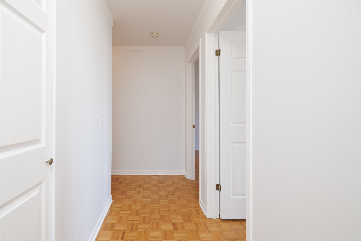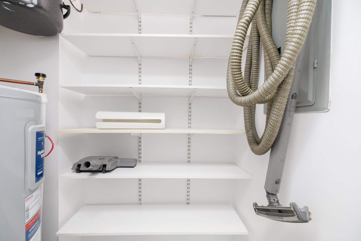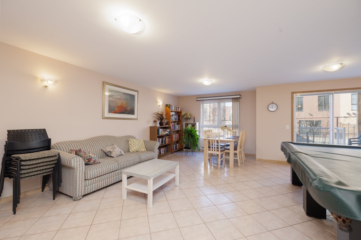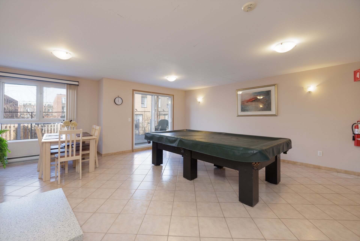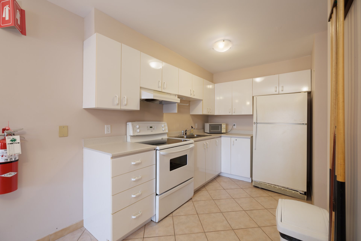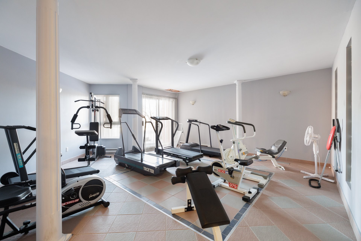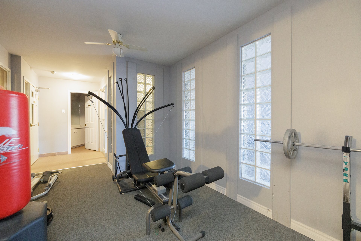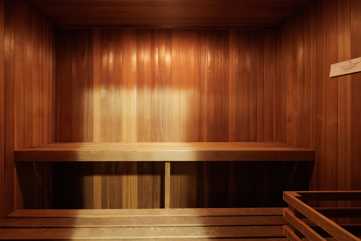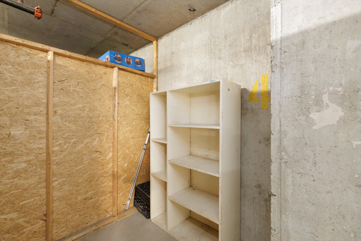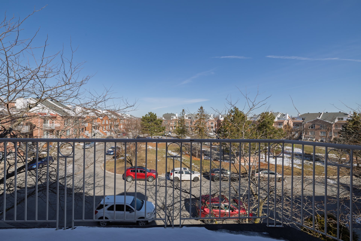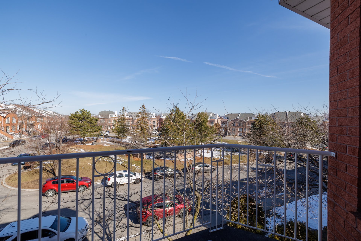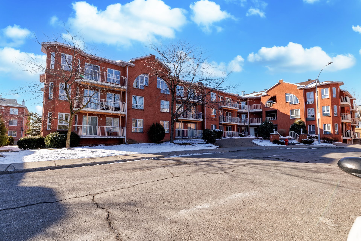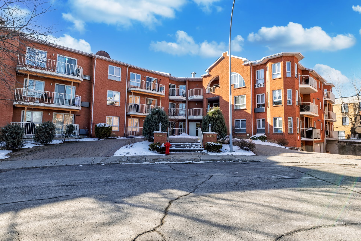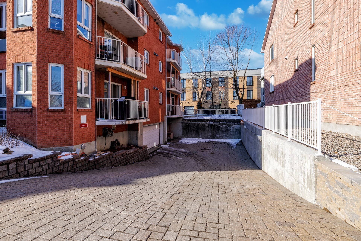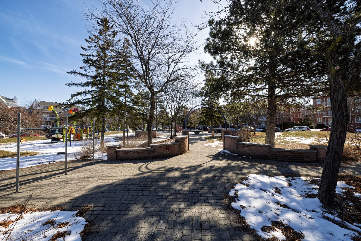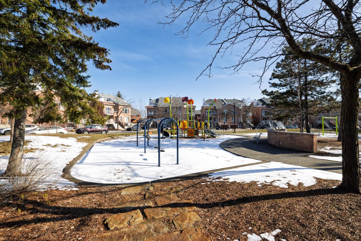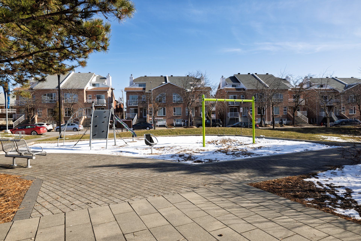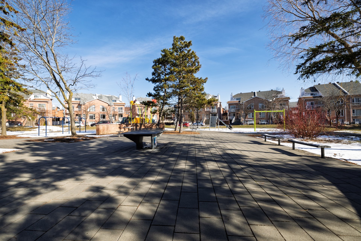- 2 Bedrooms
- 1 Bathrooms
- Video tour
- Calculators
- walkscore
Description
**Bright condo with indoor parking, near the water and amenities, quick occupancy possible** Located almost on the waterfront, this beautiful condo nestled on the 3rd floor offers a peaceful and convenient living environment close to several parks, schools, and essential services. An opportunity not to be missed for those seeking comfort, brightness, and a strategic location -- with the added bonus of quick occupancy possible.
Inside, you'll enter the spacious kitchen, perfectly
designed for cooking enthusiasts or those who love to
entertain. With its spacious countertops, lunch counter,
and ample storage, it opens directly onto a welcoming
dining room, ideal for meals with family or friends.
The living room, bathed in natural light thanks to its
multiple windows and a patio door leading to a terrace,
offers a warm and inviting living space. Adjoining it is a
charming, curved alcove that can easily serve as a dining
area, den, or office. This unique space offers a beautiful
view and a beautiful ambiance for relaxing or working from
home.
The unit features two bedrooms, including a spacious master
bedroom with a convenient walk-in closet. The bathroom
features a large corner shower and a bathtub, perfect for
your moments of relaxation.
In addition to its indoor parking space, the condo offers
access to several attractive common areas within the
building: a community games room with a kitchenette for
entertaining, a well-equipped fitness room, and a sauna for
your moments of well-being.
A beautiful balance between tranquility and comfort, all in
a turnkey unit ready to welcome its new owners.
Inclusions : Light fixtures, hood, dishwasher, refrigerator 2022, stove 2022, washer and dryer 2022, central vacuum and accessories.
Exclusions : N/A
| Liveable | 91.1 MC |
|---|---|
| Total Rooms | 8 |
| Bedrooms | 2 |
| Bathrooms | 1 |
| Powder Rooms | 0 |
| Year of construction | 1994 |
| Type | Apartment |
|---|---|
| Style | Detached |
| Dimensions | 9.21x9.85 M |
| Co-ownership fees | $ 3816 / year |
|---|---|
| Municipal Taxes (2025) | $ 2476 / year |
| School taxes (2024) | $ 287 / year |
| lot assessment | $ 80800 |
| building assessment | $ 302800 |
| total assessment | $ 383600 |
Room Details
| Room | Dimensions | Level | Flooring |
|---|---|---|---|
| Hallway | 8.11 x 5.7 P | Parquetry | |
| Kitchen | 9.6 x 11.8 P | Ceramic tiles | |
| Dining room | 11.9 x 7.1 P | Parquetry | |
| Living room | 15 x 11.9 P | Parquetry | |
| Primary bedroom | 10.6 x 15.5 P | Parquetry | |
| Bedroom | 11 x 8.9 P | Parquetry | |
| Bathroom | 8.10 x 9.11 P | Ceramic tiles | |
| Storage | 5 x 2.9 P | Ceramic tiles |
Charateristics
| Cupboard | Melamine, Melamine, Melamine, Melamine, Melamine |
|---|---|
| Water supply | Municipality, Municipality, Municipality, Municipality, Municipality |
| Heating energy | Electricity, Electricity, Electricity, Electricity, Electricity |
| Equipment available | Central vacuum cleaner system installation, Entry phone, Central vacuum cleaner system installation, Entry phone, Central vacuum cleaner system installation, Entry phone, Central vacuum cleaner system installation, Entry phone, Central vacuum cleaner system installation, Entry phone |
| Easy access | Elevator, Elevator, Elevator, Elevator, Elevator |
| Garage | Heated, Fitted, Heated, Fitted, Heated, Fitted, Heated, Fitted, Heated, Fitted |
| Rental appliances | Water heater, Water heater, Water heater, Water heater, Water heater |
| Proximity | Cegep, Park - green area, Elementary school, High school, Public transport, Bicycle path, Daycare centre, Cegep, Park - green area, Elementary school, High school, Public transport, Bicycle path, Daycare centre, Cegep, Park - green area, Elementary school, High school, Public transport, Bicycle path, Daycare centre, Cegep, Park - green area, Elementary school, High school, Public transport, Bicycle path, Daycare centre, Cegep, Park - green area, Elementary school, High school, Public transport, Bicycle path, Daycare centre |
| Bathroom / Washroom | Seperate shower, Seperate shower, Seperate shower, Seperate shower, Seperate shower |
| Available services | Exercise room, Balcony/terrace, Common areas, Sauna, Indoor storage space, Exercise room, Balcony/terrace, Common areas, Sauna, Indoor storage space, Exercise room, Balcony/terrace, Common areas, Sauna, Indoor storage space, Exercise room, Balcony/terrace, Common areas, Sauna, Indoor storage space, Exercise room, Balcony/terrace, Common areas, Sauna, Indoor storage space |
| Parking | Garage, Garage, Garage, Garage, Garage |
| Sewage system | Municipal sewer, Municipal sewer, Municipal sewer, Municipal sewer, Municipal sewer |
| Roofing | Asphalt shingles, Asphalt shingles, Asphalt shingles, Asphalt shingles, Asphalt shingles |
| Zoning | Residential, Residential, Residential, Residential, Residential |

