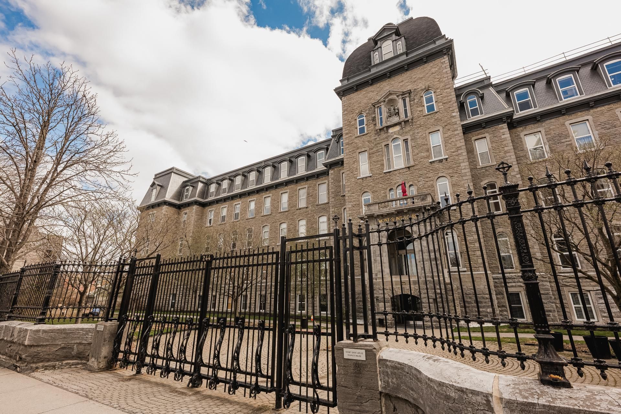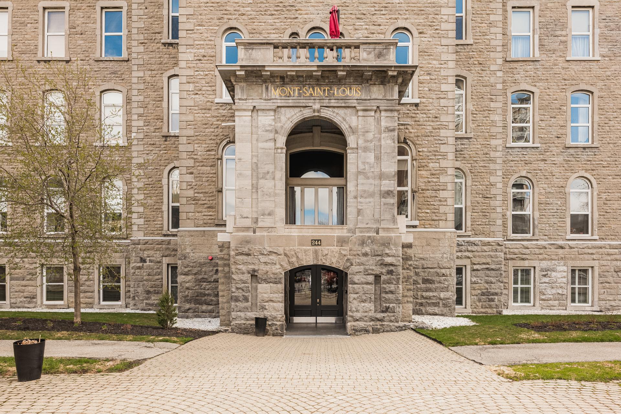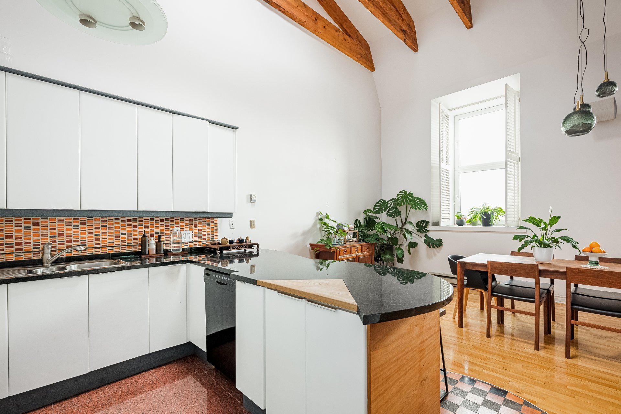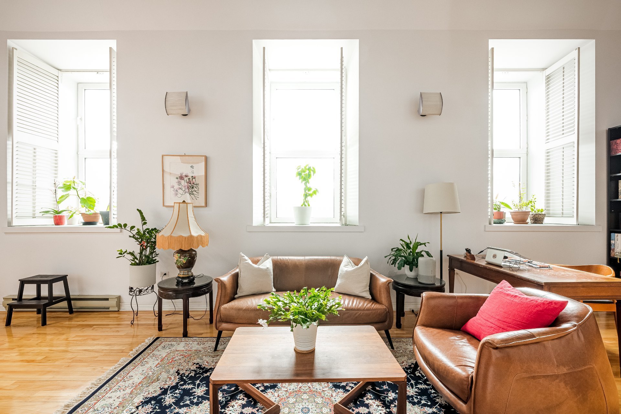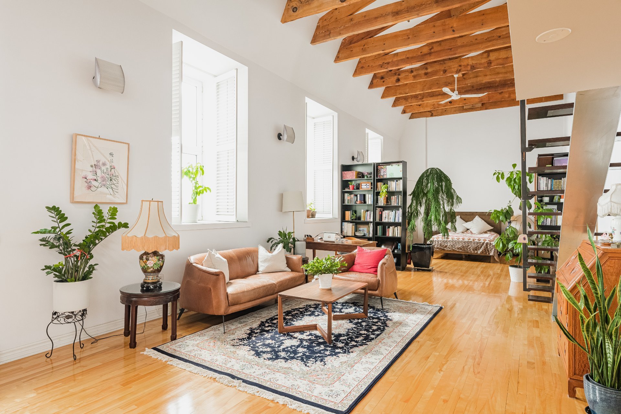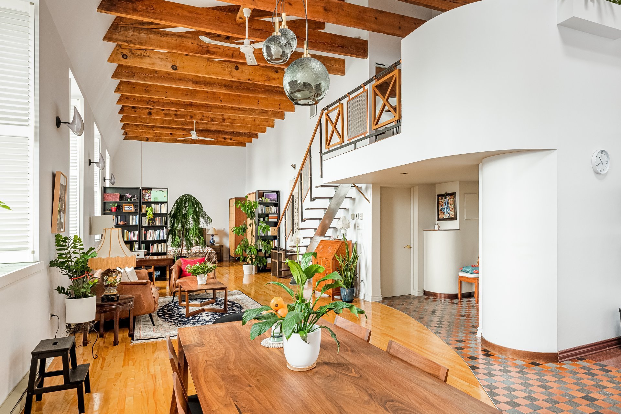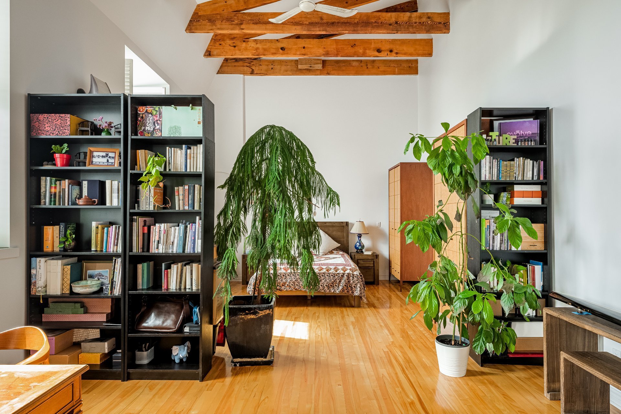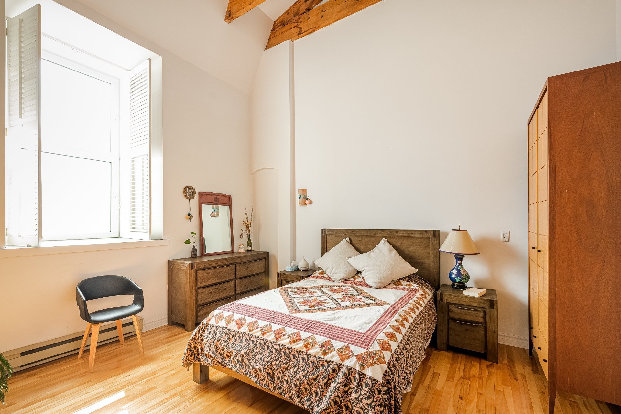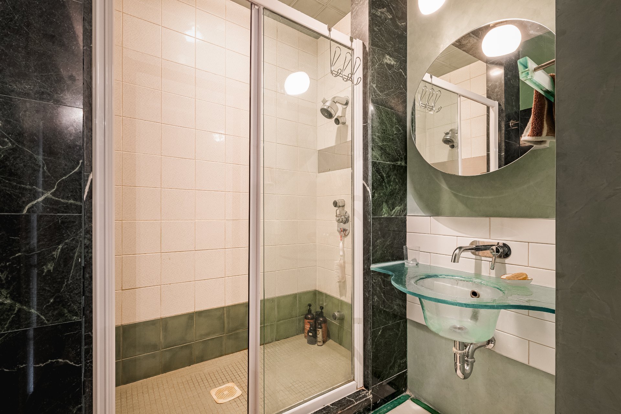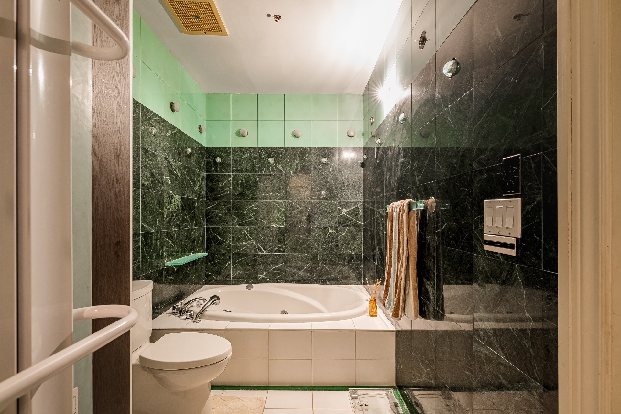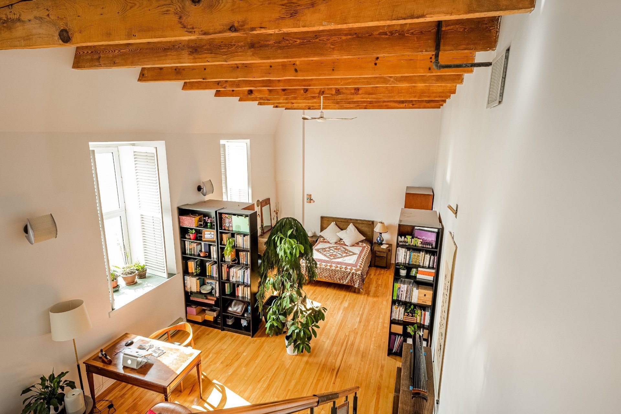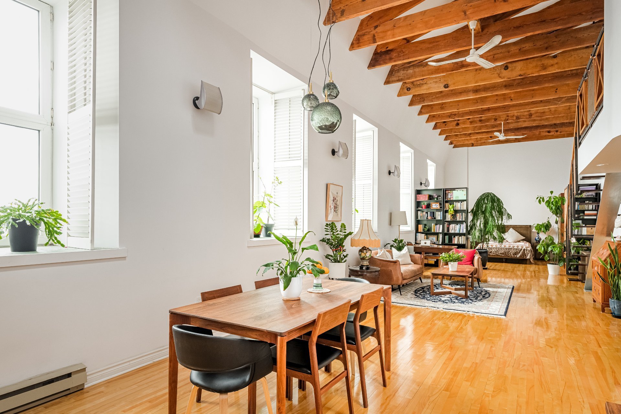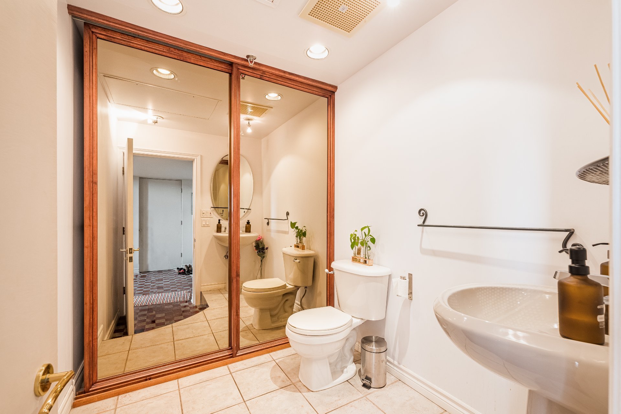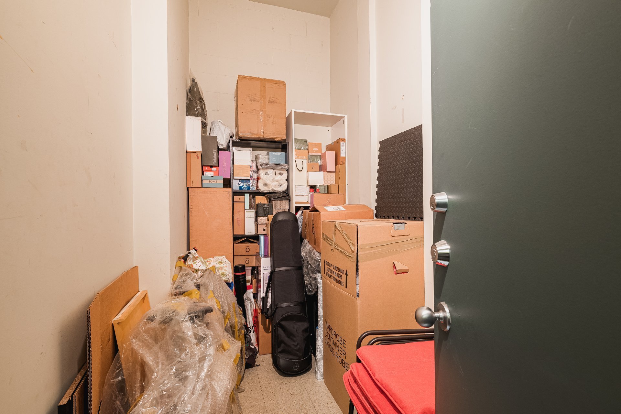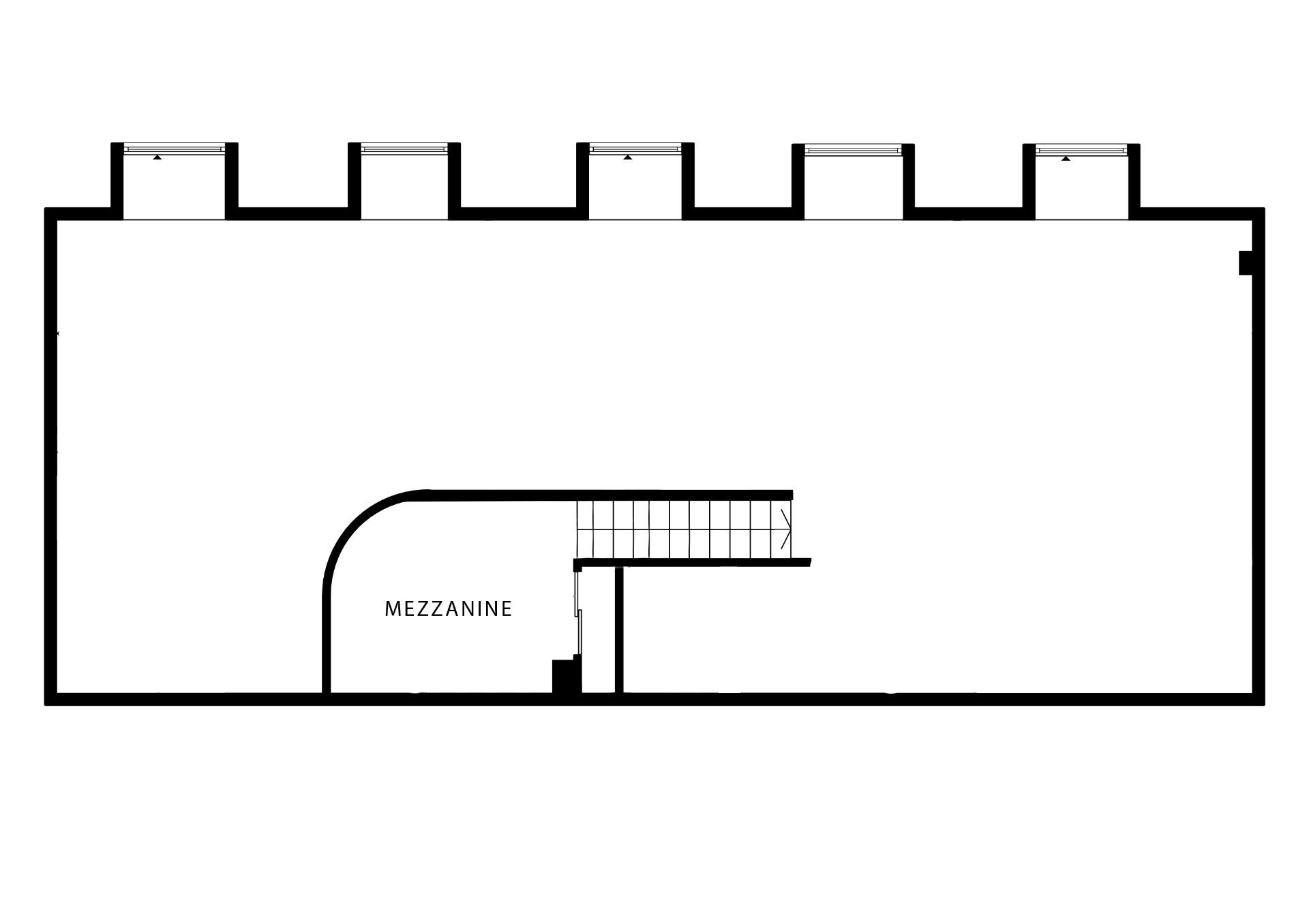- 2 Bedrooms
- 1 Bathrooms
- Calculators
- 100 walkscore
Description
Welcome to unit #518 in the glorious historic building of the Mont-St-Louis. This unit's unique design & versatility is housed by the charm and elegance of it's building and gardens, offering a quiet haven close to all the action.
Welcome to unit #518 in the glorious historic building of
the Mont-St-Louis. This unit's unique design & versatility
is housed by the charm and elegance of it's building and
gardens, offering a quiet haven close to all the action.
The history: Referenced as a world-class residential
complex, the Mont St-Louis is recognized as holding
significant historical and architectural value. Built in
1887, it was initially Brothers of the Christian Schools,
and was eventually converted to condos in 1989. It's
architecture is true to it's time, second empire influence
and the prestige of Napoleon III style that was popular at
that time, and a rarity today. It's full stone facade,
mansard roof, and arched dormers envelopes this condo with
history, charm, and class.
The condo: This condo offers open concept living with
impressive ceiling height and exposed beams, oversized
windows offering natural light, and a grand space to
optimize to suit your own living needs. The second floor
mezzanine with closet can be used as a bedroom or office
and looks over the grand space below. The unit also has a
large storage room across the hall on the 5th floor, and an
interior parking spot. This condo offers 1124 square feet
on the main level, approximately 98 square feet on the
mezzanine level, and approximately 65 square feet in the
storage room.
The building: This well managed building has undergone
valuable renovations in the past few years. It's impressive
stone facade & beautifully landscaped gardens give owners
access to outdoor seating areas in their own gated
community, while being tucked away from the closely
amenities the district has to offer.
The building also offers:
- Concierge on site
- Security cameras
- Elevators
- Superior soundproofing
- Excellent management
- Bike storage
The location: A location that cannot be beat. Minutes from
Rue St. Denis and Rue St.Laurent's restaurants and shops,
Places des Arts, parks (including Square St.Louis and Parc
Lafontaine), metro Sherbrooke (orange line), metro St.
Laurent & Berri (green line), downtown, Old Montreal,
library (BanQ), schools (UQAM, ITHQ), and so much more. 93
Walk Score & 90 Bike score.
One visit will impress you!
*Tenants are subject to a credit check, verification of
employment/income, and previous landlord references, to the
full satisfaction of the lessor.
*Tenants must provide proof of 2,000,000$ civil liability
insurance for the full term of the lease, prior to taking
occupancy.
*No pets, no smoking (cigarettes or cannabis) in the condo
or in any of the common portions.
* Tenants must sign and respect the building and landlord
rules.
* Tenant is not allowed to sub-lease or lease transfer
without written permission from the lessor. No AirBnB or
short-term rentals allowed.
Also for sale. Kindly refer to MLS#19598974.
Inclusions : Fridge, Stove, Oven, Microwave, Washer, dryer, dishwasher, Light Fixtures and Fans, 3 wardrobes in master bedroom, 3 black bookshelves.
Exclusions : furniture (certain items can be included)
| Liveable | 104.4 MC |
|---|---|
| Total Rooms | 7 |
| Bedrooms | 2 |
| Bathrooms | 1 |
| Powder Rooms | 1 |
| Year of construction | 1887 |
| Type | Apartment |
|---|---|
| Style | Detached |
| N/A | |
|---|---|
| lot assessment | $ 0 |
| building assessment | $ 0 |
| total assessment | $ 0 |
Room Details
| Room | Dimensions | Level | Flooring |
|---|---|---|---|
| Living room | 21.5 x 15 P | Wood | |
| Dining room | 18.5 x 11.1 P | Wood | |
| Kitchen | 10 x 12.4 P | Ceramic tiles | |
| Primary bedroom | 14.5 x 15 P | Wood | |
| Bathroom | 13.7 x 5.10 P | Ceramic tiles | |
| Washroom | 5.11 x 6.2 P | Ceramic tiles | |
| Mezzanine | 8.9 x 11.1 P | Carpet |
Charateristics
| Water supply | Municipality |
|---|---|
| Heating energy | Electricity |
| Easy access | Elevator |
| Distinctive features | Hemmed in |
| Proximity | Cegep, Park - green area, High school, Public transport, Bicycle path, Daycare centre |
| Bathroom / Washroom | Seperate shower |
| Parking | Garage |
| Sewage system | Municipal sewer |
| View | City |
| Zoning | Residential |
| Equipment available | Electric garage door, Central air conditioning, Partially furnished |


