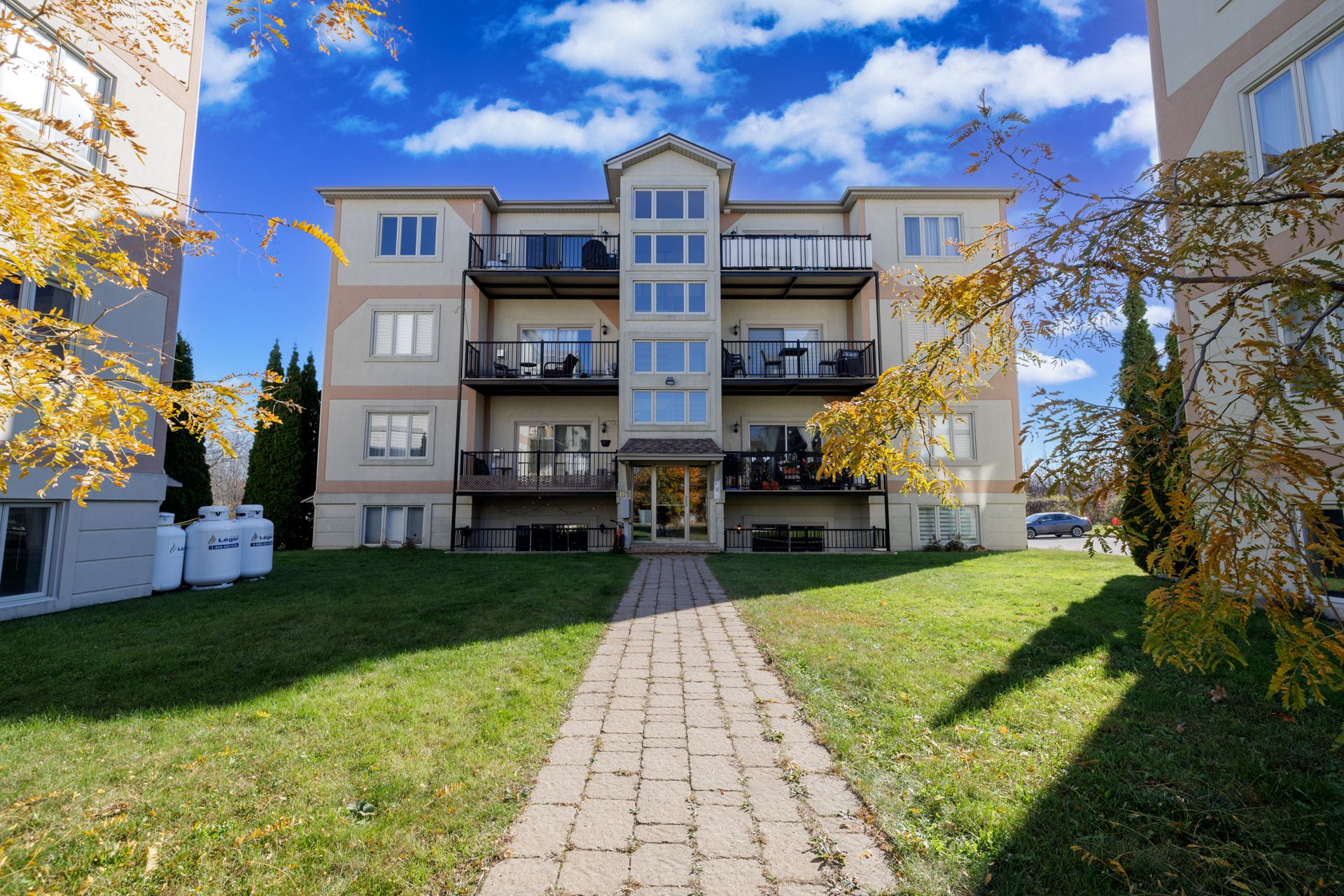- 2 Bedrooms
- 1 Bathrooms
- Calculators
- 31 walkscore
Description
WELCOME FIRST BUYERS!! Discover this magnificent condo, combining the charm of the suburbs and the amenities of the city. Enjoy natural light thanks to large windows and 9-foot ceilings. The open kitchen with its very large central island, ideal for preparing your meals in a friendly atmosphere. You will find tranquility in this neighborhood with an intimate outdoor space for your moments of relaxation, including 2 parking lots and 1 outdoor storage!! Located 5 min. from all stores in Vaudreuil and highways 20, 30 and 40 with all services!! ! COME VISIT!
WELCOME TO FIRST-TIME BUYERS
- Charming turnkey condo located in Vaudreuil/Dorion close
to all services, stores, restaurants, elementary and
secondary schools, health services (new Vaudreuil Hospital
under construction), highways 20, 30 and 40.
- Private terrace with large 8-foot-wide patio door that
lets in lots of light!
- 2 Large Bedrooms
- Large laundry room and storage!!
- 2 outdoor parking spaces.
- 1 exterior storage space.
- Located near all services!
- Public transportation including the REM, bike paths and
parks.
Ideal location in a quiet area!
A visit will charm you, contact me now!!!
Inclusions : pole and curtains, dishwasher, hot water tank
Exclusions : washer, dryer, stove, refrigerator
| Liveable | 1019 PC |
|---|---|
| Total Rooms | 7 |
| Bedrooms | 2 |
| Bathrooms | 1 |
| Powder Rooms | 0 |
| Year of construction | 2005 |
| Type | Apartment |
|---|---|
| Style | Detached |
| Energy cost | $ 960 / year |
|---|---|
| Co-ownership fees | $ 1980 / year |
| Municipal Taxes (2024) | $ 1384 / year |
| School taxes (2024) | $ 135 / year |
| lot assessment | $ 36700 |
| building assessment | $ 135200 |
| total assessment | $ 171900 |
Room Details
| Room | Dimensions | Level | Flooring |
|---|---|---|---|
| Primary bedroom | 14.1 x 12.10 P | Basement | Wood |
| Bedroom | 13.4 x 10.9 P | Basement | Wood |
| Bathroom | 8.0 x 9.4 P | Basement | Ceramic tiles |
| Kitchen | 9.6 x 14.8 P | Basement | Ceramic tiles |
| Laundry room | 13.0 x 6.5 P | Basement | Ceramic tiles |
| Living room | 11.7 x 14.9 P | Basement | Wood |
| Dining room | 10.4 x 11.9 P | Basement | Ceramic tiles |
Charateristics
| Cupboard | Melamine |
|---|---|
| Heating system | Air circulation |
| Water supply | Municipality |
| Heating energy | Wood, Propane |
| Equipment available | Central vacuum cleaner system installation, Entry phone, Ventilation system, Central air conditioning |
| Windows | PVC |
| Hearth stove | Gaz fireplace |
| Proximity | Highway, Park - green area, Elementary school, High school, Public transport, Bicycle path |
| Bathroom / Washroom | Seperate shower |
| Available services | Laundry room |
| Basement | 6 feet and over, Finished basement |
| Parking | Outdoor |
| Sewage system | Municipal sewer |
| Window type | Crank handle |
| Roofing | Asphalt shingles |
| Topography | Flat |
| Zoning | Residential |
| Driveway | Asphalt |


