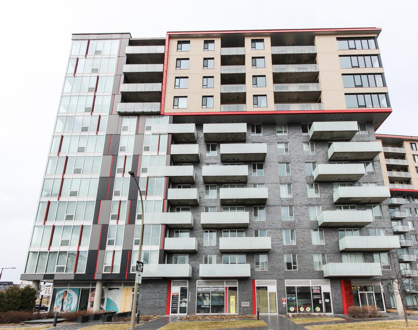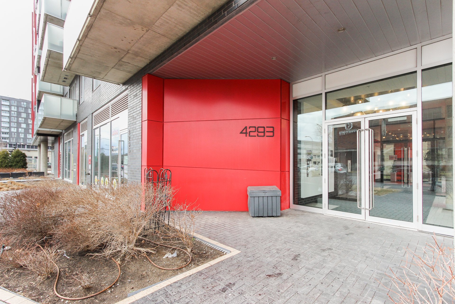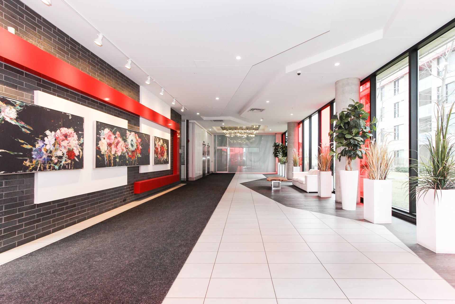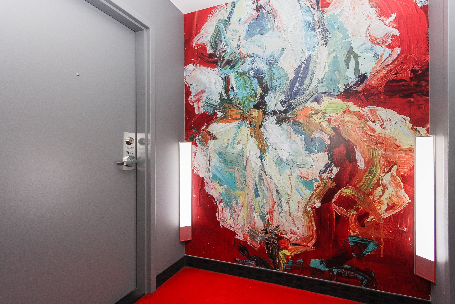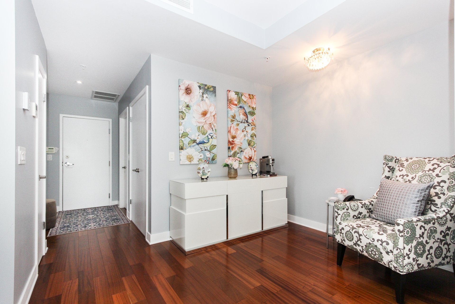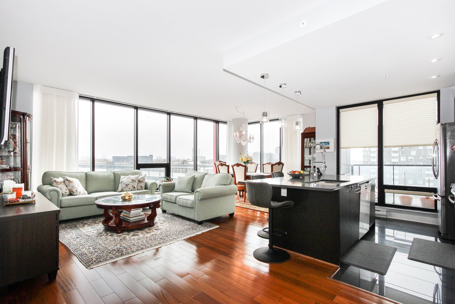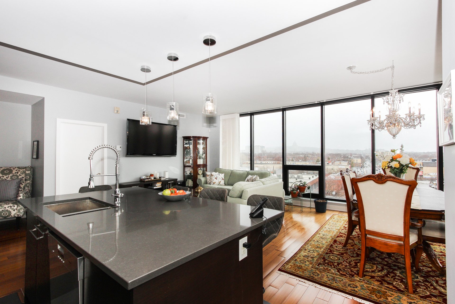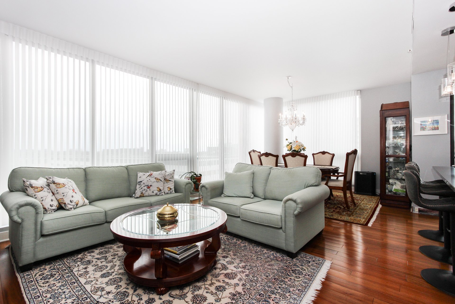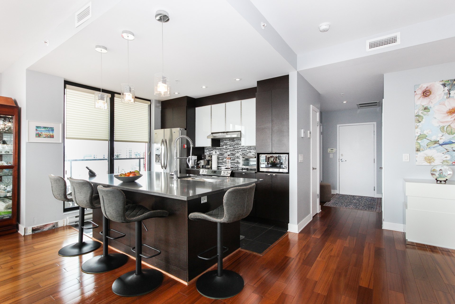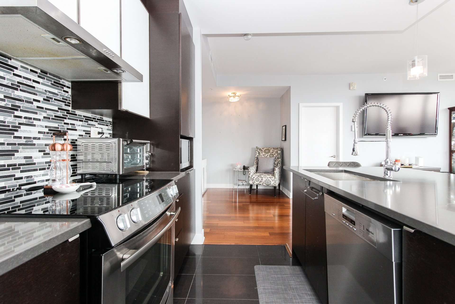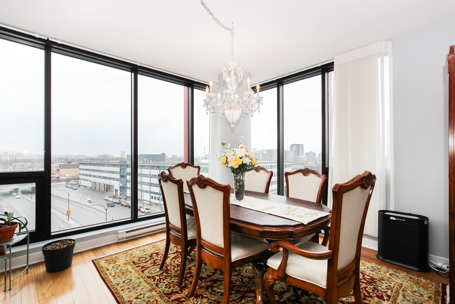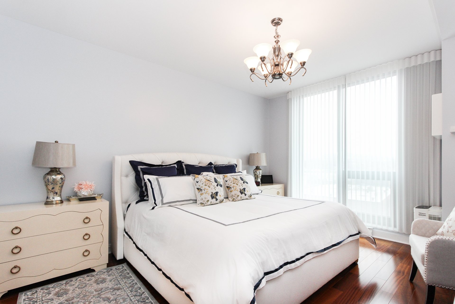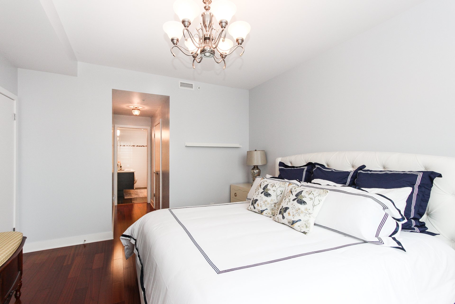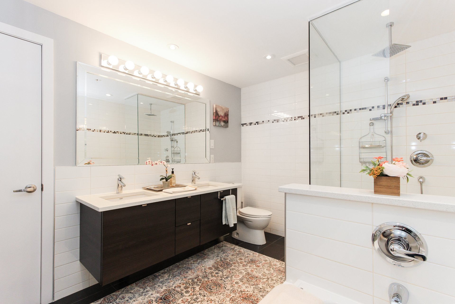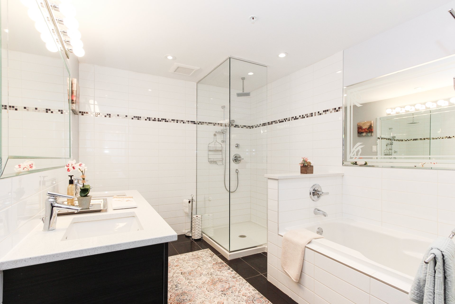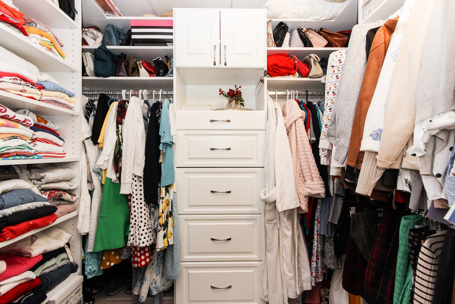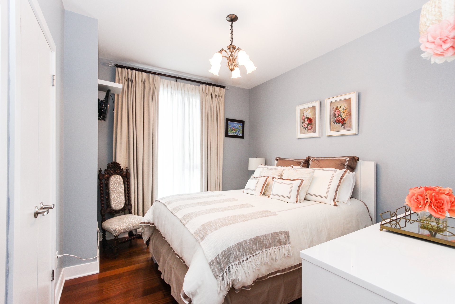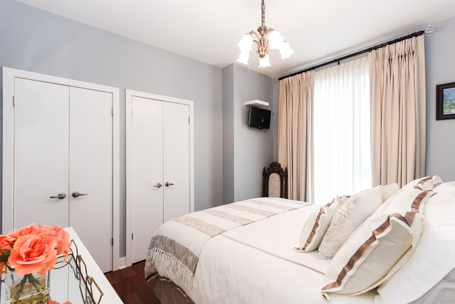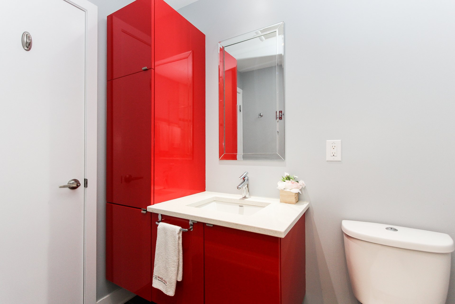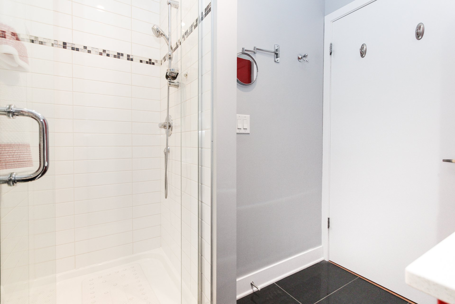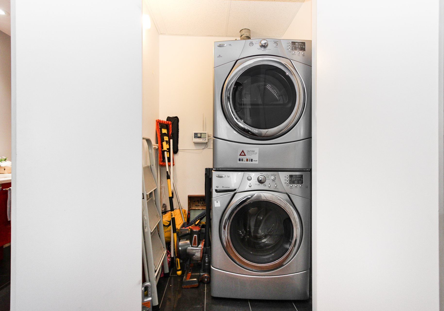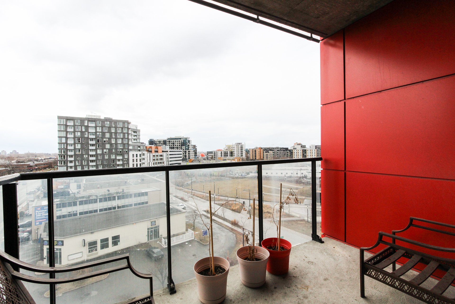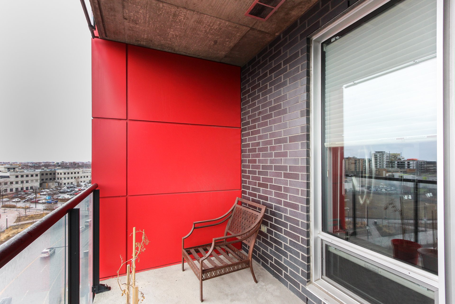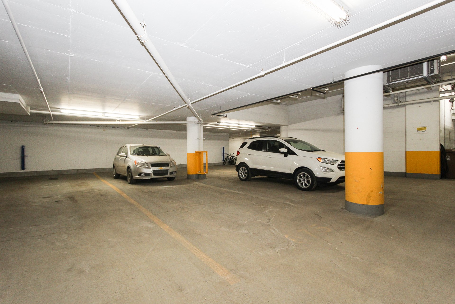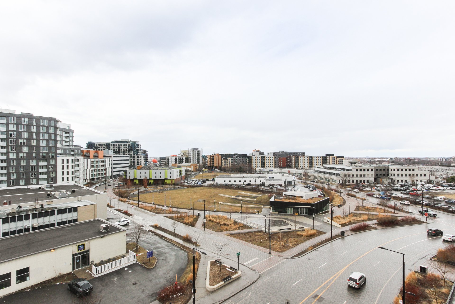4293 Rue Jean-Talon O., apt. 703
Montréal (Côte-des-Neiges/Notre-Dame-de-Grâce), Côte-des-Neiges, H4P0B2Apartment | MLS: 11946644
- 2 Bedrooms
- 2 Bathrooms
- Calculators
- walkscore
Description
Spacious, elegant & sunshine-filled corner unit features 2 bedrooms, office space, 2 bathrooms, floor to ceiling windows, wood floors, granite counter kitchen, balcony, tandem garage for 2 cars and locker. Located in the renowned Rouge 4 complex near all amenities, including public transportation, Namur metro and highway. Access to the Fusion Pavillion offers a beautiful over-sized pool, sauna, lockers, complete gym, terrace with BBQ's. If fine urban living is what you have been looking for, this unit is a must visit ! Easy to show.
-Corner unit with floor-to-ceiling windows drenched in
sunlight features 2 bedrooms, 2 bathrooms + office space.
- Indoor tandem parking for 2 cars & locker
-Rouge 4 has access to the Fusion Pavillion which features
an over-sized pool, sauna, complete gym and lockers and
common terrace with BBQ's.
-Near pharmacies, grocery stores, specialty shops, public
transportation, Namur Metro, highway, Royalmount Mall,
Decarie Square and much more !
Inclusions : Custom blinds, light fixtures, refrigerator, stove, microwave, custom built storage system in walk-in closet, small flat-screen tv & wall-bracket in 2nd bedroom, wall-brackets for tv in living room & primary bedroom, alarm system
Exclusions : Light fixture in dining room, light fixtures (3) over lunch counter in kitchen, dishwasher
| Liveable | 110.3 MC |
|---|---|
| Total Rooms | 5 |
| Bedrooms | 2 |
| Bathrooms | 2 |
| Powder Rooms | 0 |
| Year of construction | 2014 |
| Type | Apartment |
|---|---|
| Style | Detached |
| Co-ownership fees | $ 7644 / year |
|---|---|
| Municipal Taxes (2025) | $ 4132 / year |
| School taxes (2024) | $ 543 / year |
| lot assessment | $ 45400 |
| building assessment | $ 602900 |
| total assessment | $ 648300 |
Room Details
| Room | Dimensions | Level | Flooring |
|---|---|---|---|
| Living room | 11.6 x 14.4 P | Wood | |
| Kitchen | 9.4 x 10.5 P | Ceramic tiles | |
| Dining room | 11.6 x 14.4 P | Wood | |
| Other | 8.0 x 7.4 P | Wood | |
| Primary bedroom | 12.0 x 14.5 P | Wood | |
| Bathroom | 10.7 x 8.4 P | Ceramic tiles | |
| Bedroom | 9.11 x 11.7 P | Wood | |
| Bathroom | 6.7 x 4.11 P | Ceramic tiles |
Charateristics
| Heating system | Electric baseboard units, Electric baseboard units, Electric baseboard units, Electric baseboard units, Electric baseboard units |
|---|---|
| Water supply | Municipality, Municipality, Municipality, Municipality, Municipality |
| Heating energy | Electricity, Electricity, Electricity, Electricity, Electricity |
| Easy access | Elevator, Elevator, Elevator, Elevator, Elevator |
| Garage | Other, Tandem, Other, Tandem, Other, Tandem, Other, Tandem, Other, Tandem |
| Available services | Exercise room, Visitor parking, Indoor pool, Indoor storage space, Exercise room, Visitor parking, Indoor pool, Indoor storage space, Exercise room, Visitor parking, Indoor pool, Indoor storage space, Exercise room, Visitor parking, Indoor pool, Indoor storage space, Exercise room, Visitor parking, Indoor pool, Indoor storage space |
| Parking | Garage, Garage, Garage, Garage, Garage |
| Sewage system | Municipal sewer, Municipal sewer, Municipal sewer, Municipal sewer, Municipal sewer |
| Zoning | Residential, Residential, Residential, Residential, Residential |
| Equipment available | Electric garage door, Central air conditioning, Electric garage door, Central air conditioning, Electric garage door, Central air conditioning, Electric garage door, Central air conditioning, Electric garage door, Central air conditioning |
| Cadastre - Parking (included in the price) | Garage, Garage, Garage, Garage, Garage |

